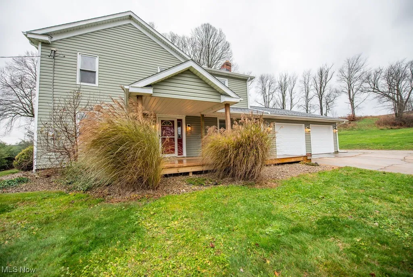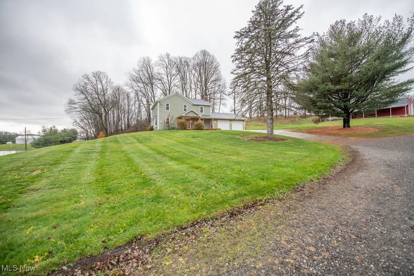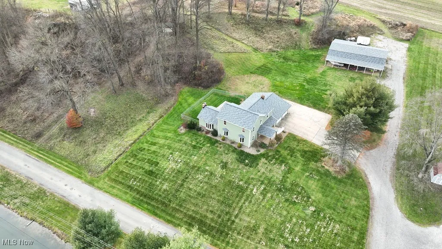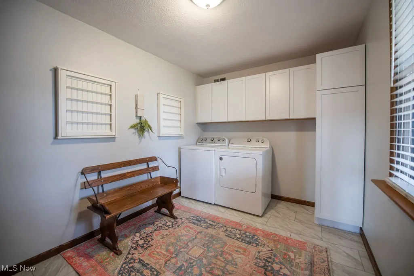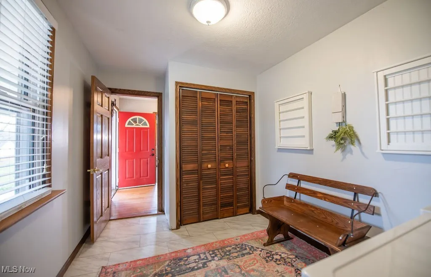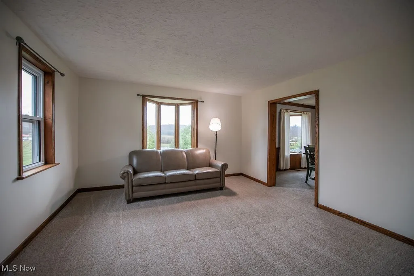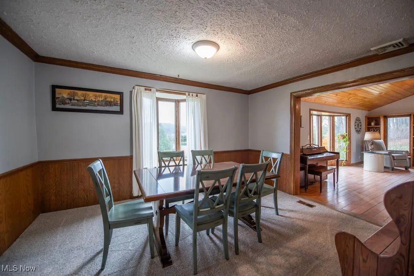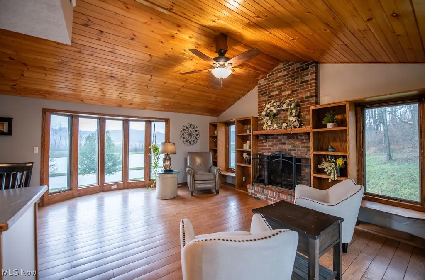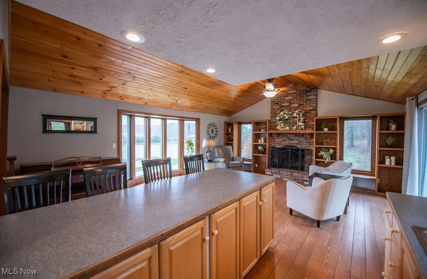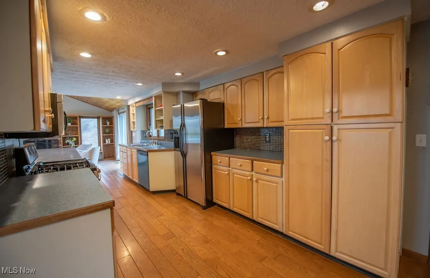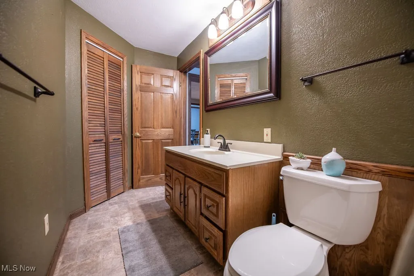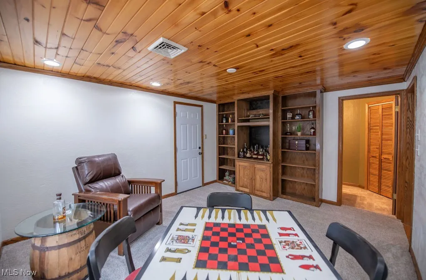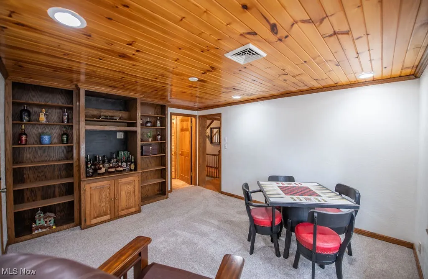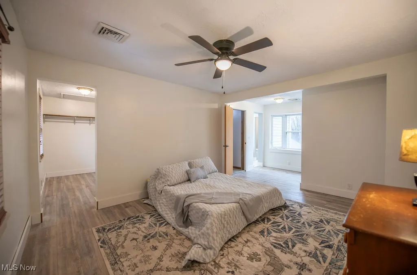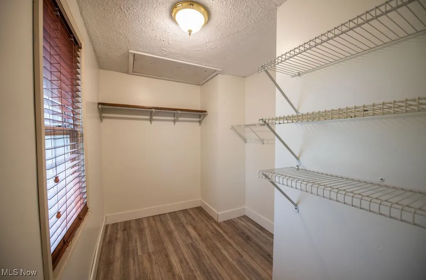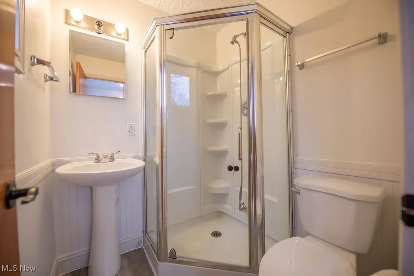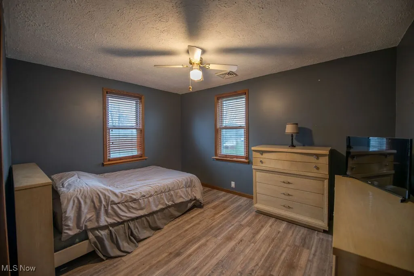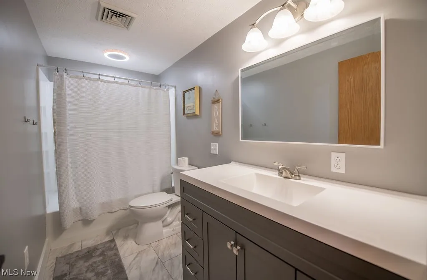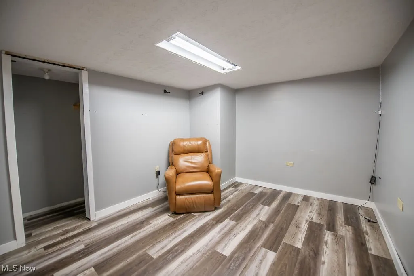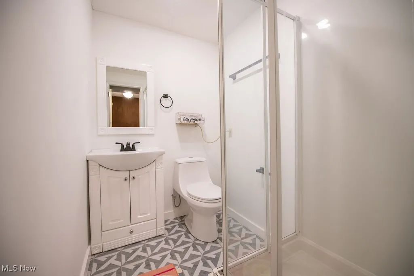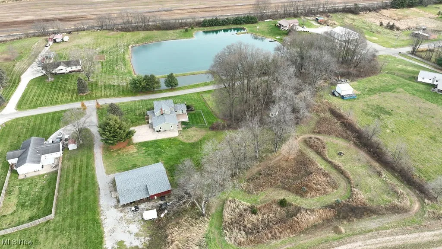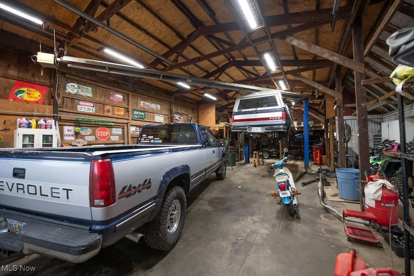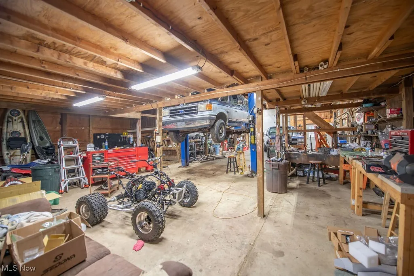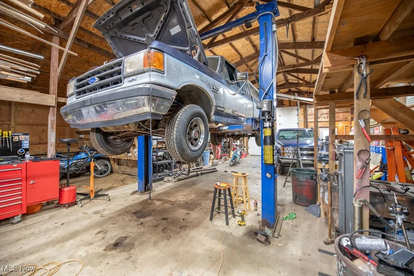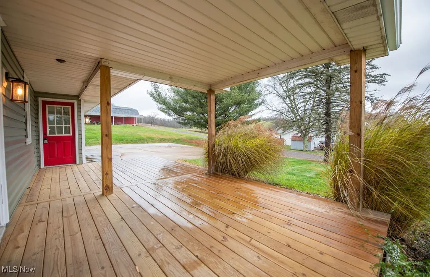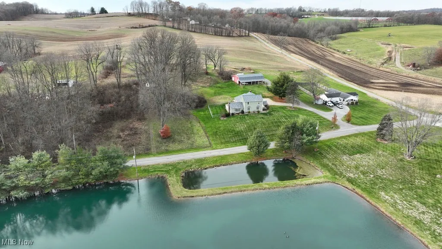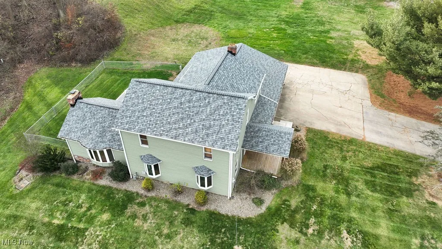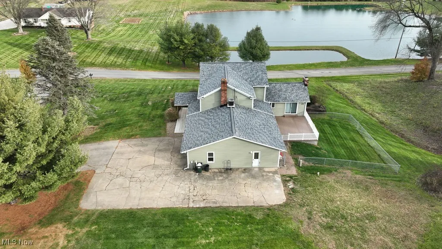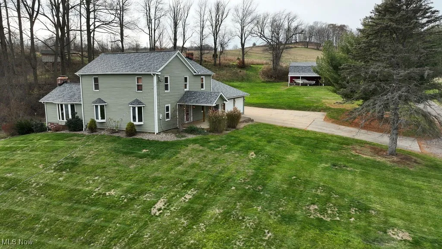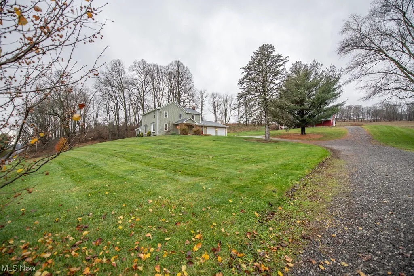Find your new home in Northeast Ohio
Set on 3.4 gorgeous acres, this old-farmhouse-turned-homestead brings the charm, the space, and the serious shop power. The 32×65 barn is the real deal—7,500-lb 2-post lift, radiant tube heat, 50-amp single-phase 208V, new LED lighting, workbenches, loft storage, and front/back lean-tos. Whether you wrench, weld, build, or farm, this barn is ready to work as hard as you do. Inside the home, you get 2,450 sq ft plus 450 sq ft of finished basement packed with character and updates. There are 4 bedrooms and 4 fully renovated bathrooms, including a huge second-floor primary suite with a massive walk-in closet and true his-and-hers bathrooms—because sharing is highly overrated. The great room stuns with vaulted pine ceilings, a wood-burning fireplace, and sunrise views that make every morning feel cinematic. A den sits off the kitchen for extra living space, and the bay windows give you that perfect farmhouse feel. The oversized back deck is made for grilling, gathering, and soaking in your land. The oversized 2-car attached garage gives you direct access to both the house and basement—perfect for muddy boots, tools, or busy homestead days. This property has been dialed in with big-ticket updates: roof (2021), siding (2023), gutters (2025), paint (2025), deck banister (2019), upstairs bathroom + second-floor flooring (2020), brand-new basement bathroom (2024), renovated laundry room (2022), new dishwasher, several new windows, and new carpet throughout. The home was converted to natural gas, giving you efficient, reliable heat all winter long. And don’t forget the attached garage—fully upgraded with brand-new garage doors, new openers, new drywall, and new electric, making it clean, bright, and ready for whatever you throw at it. If you’re dreaming of livestock, gardening, workshop life, or simply wide-open country views, this property gives you the space, the freedom, and the setup to build your perfect homestead—without sacrificing comfort or style. Contact me today!
8811 Bayard Road, Minerva, Ohio 44657
Residential For Sale


- Joseph Zingales
- View website
- 440-296-5006
- 440-346-2031
-
josephzingales@gmail.com
-
info@ohiohomeservices.net

