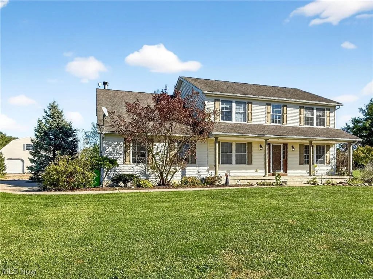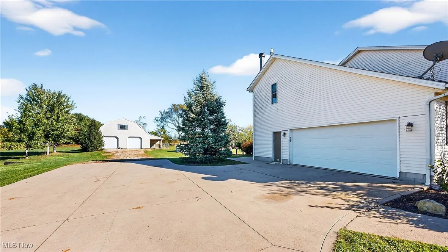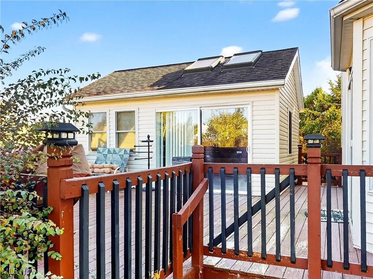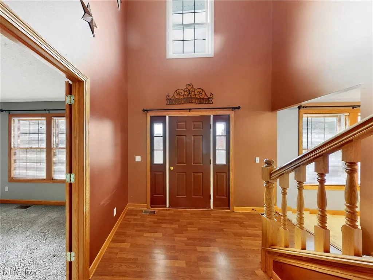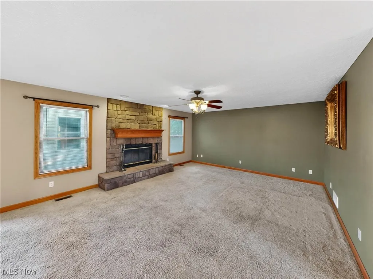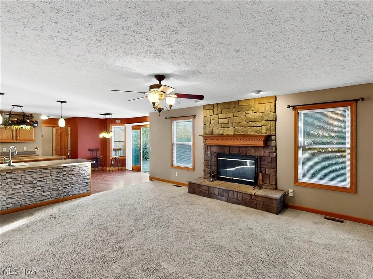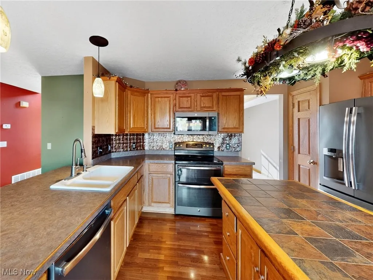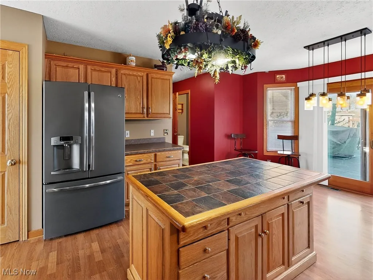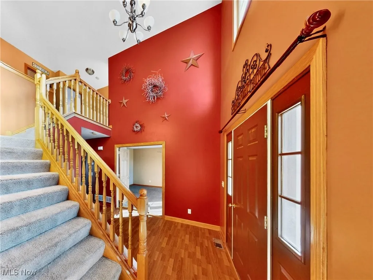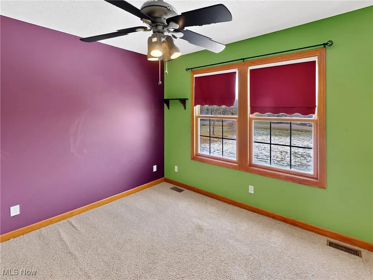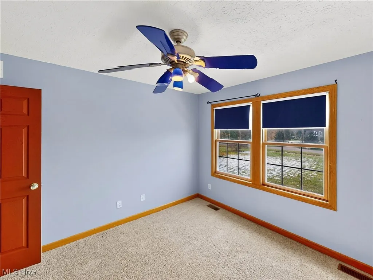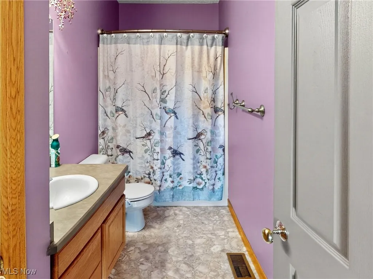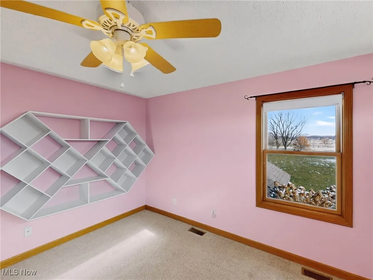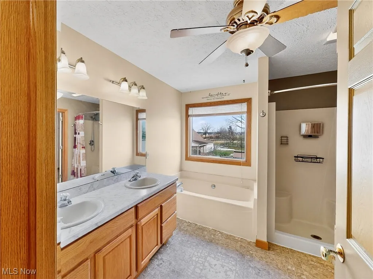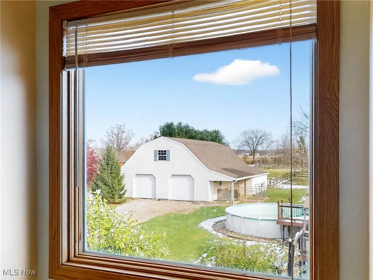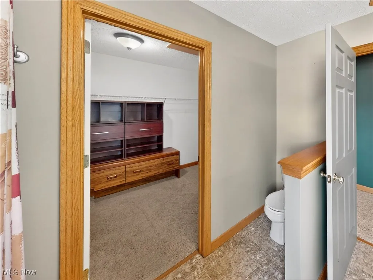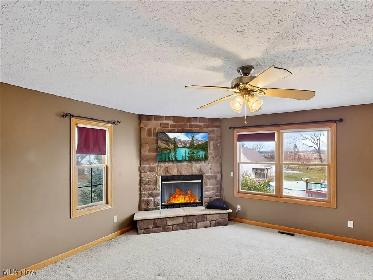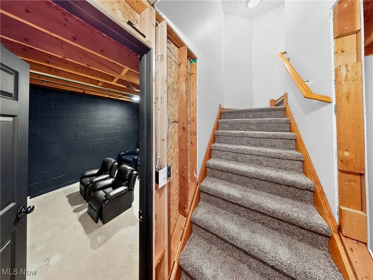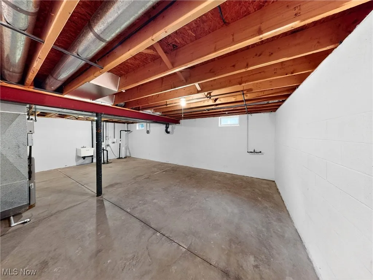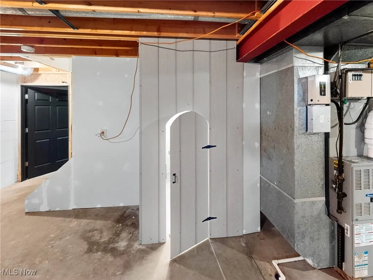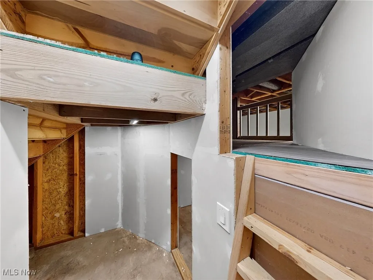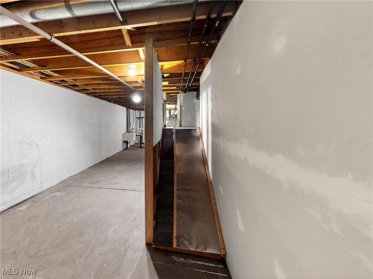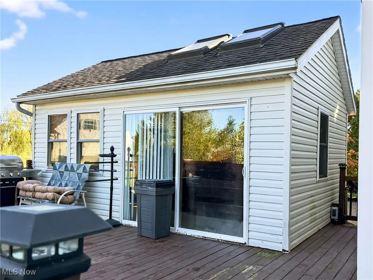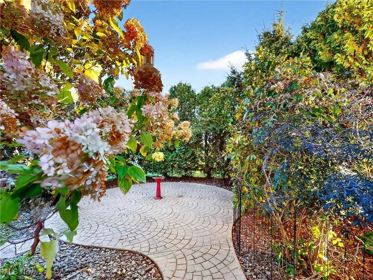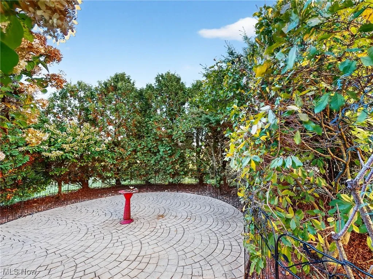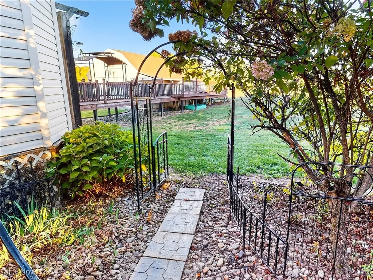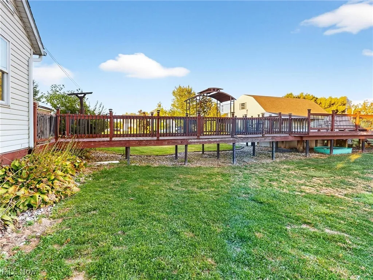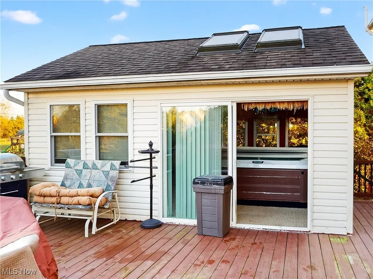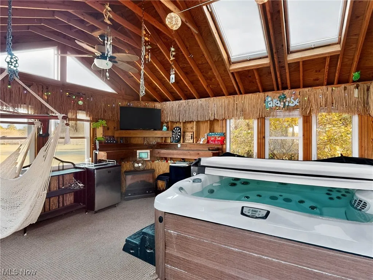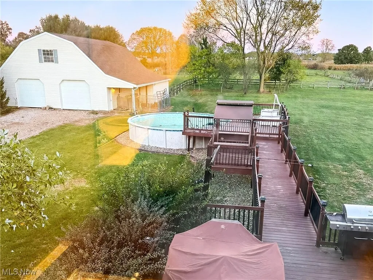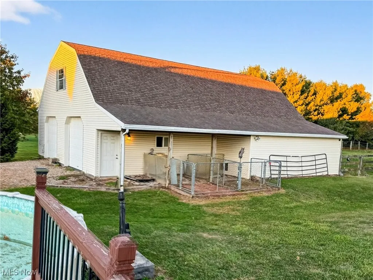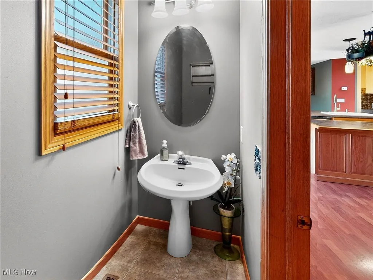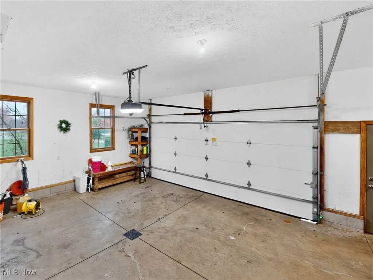Find your new home in Northeast Ohio
Experience this exceptional property, offering more than 8,700 sq ft of usable, accessible living, entertainment, hobby, and retreat space across the home, decks, outbuildings, and expanded amenities. Check out the virtual tour to grasp the scope of this unique property. The 4,207 sq ft residence (which includes a 1,060 sq ft partially finished basement) welcomes you with a dramatic two-story foyer, generous living areas, an expansive kitchen/eat-in combination, formal dining room, and a large family room with a wood
burning fireplace. The second-floor features three spacious bedrooms, a full bath, and an impressive primary suite with a large bath, a 7.5×11 walk-in closet, and a remarkable 28×15.5 bedroom with a corner fireplace and stunning views of your 3.6-acre retreat.
The lower level includes a home-theater room with six adult and two child sized reclining seats, abundant flex space, storage, and a fascinating hidden kids’ play zone with loft and slide. Come outside onto the huge elevated multi-section deck offering unmatched outdoor living, including a private secret garden retreat, a four-season hot-tub room with TV, refrigerators, hammocks, and gear for year-round enjoyment. The deck extends 65 feet connecting to the dedicated poolside deck where you can enjoy the large 24′ above ground pool. Steps give you access to the impressive 4,305 sq ft two-story barn. It’s spacious second floor has never been used, and the main floor is mostly available, has massive storage, and it features three basic horse stalls that can be expanded, updated and multiplied, plus multiple kennels, and plenty of room for other animals, all of which are welcome on this property. This barn adds abundant versatility for hobbies, storage, exercise, animals, or possibly even business development. Set on 3.6 acres of beautiful open land and secluded areas, this property delivers extraordinary space, privacy, and many possibilities—offering a lifestyle rarely available at any price.
3823 Martha Circle, Litchfield, Ohio 44253
Residential For Sale


- Joseph Zingales
- View website
- 440-296-5006
- 440-346-2031
-
josephzingales@gmail.com
-
info@ohiohomeservices.net

