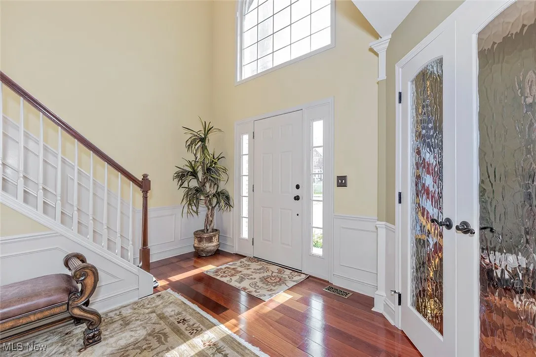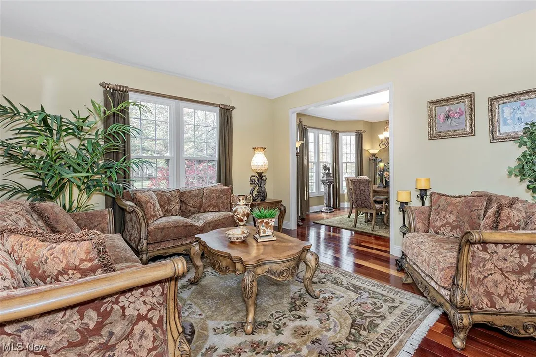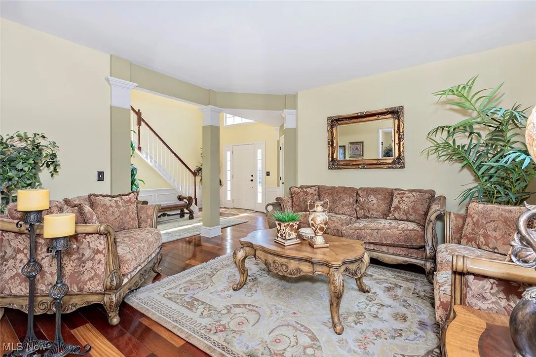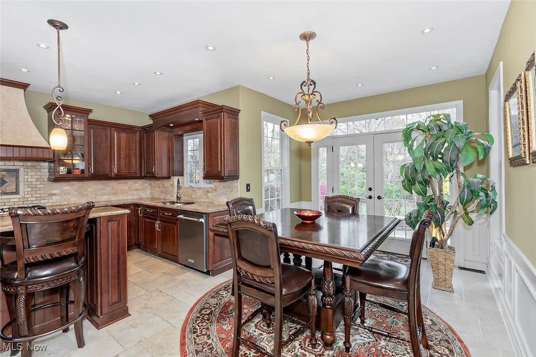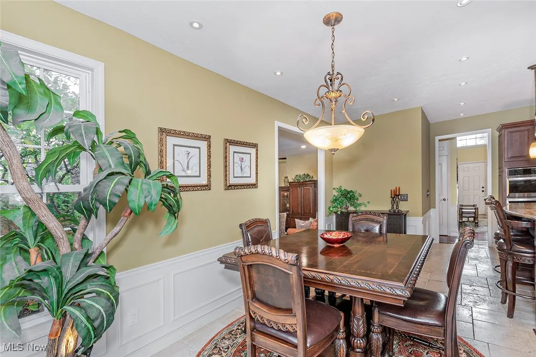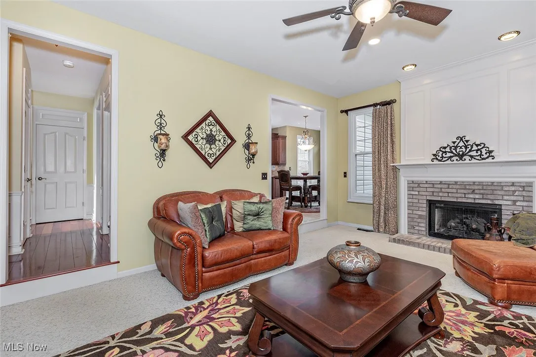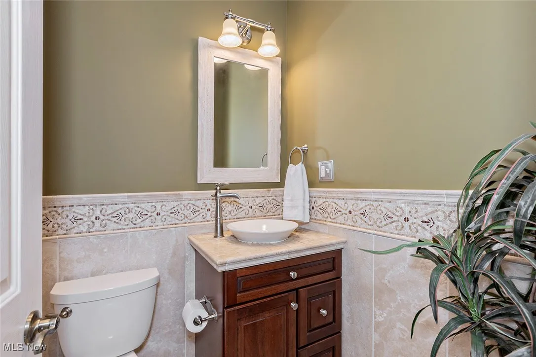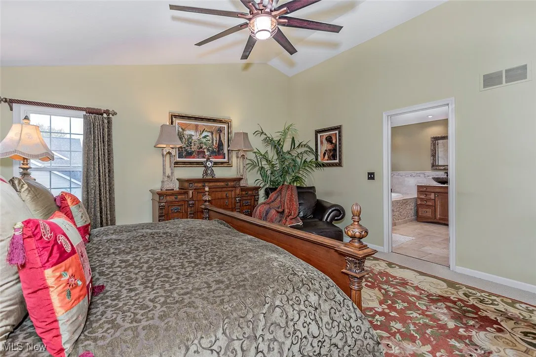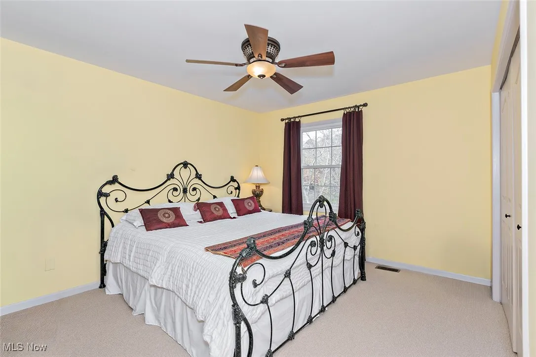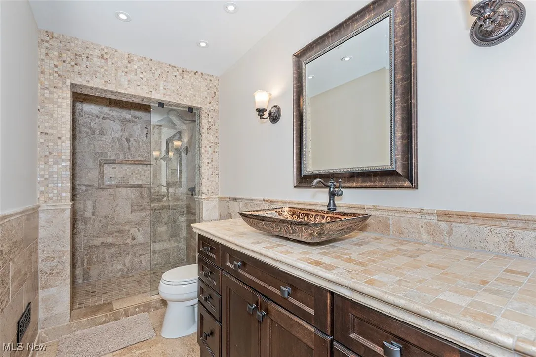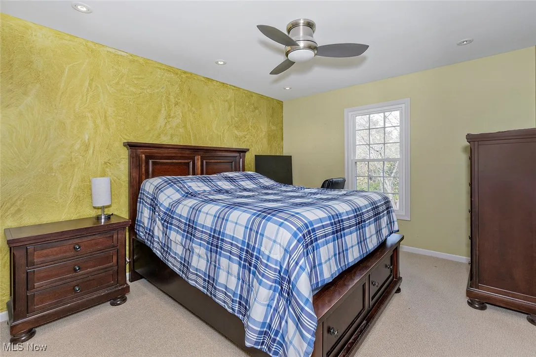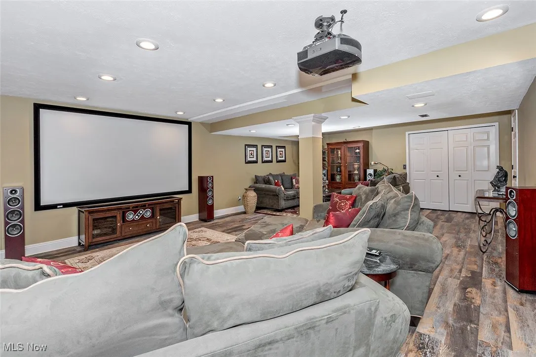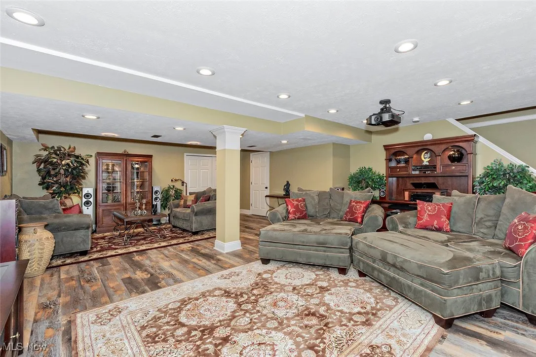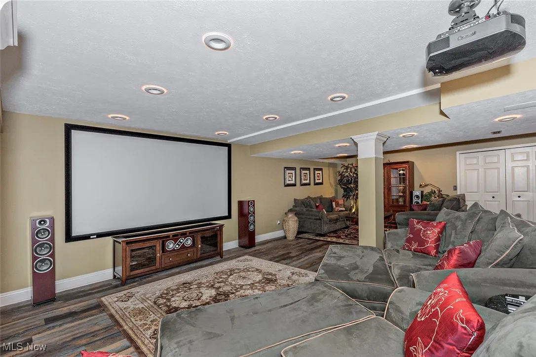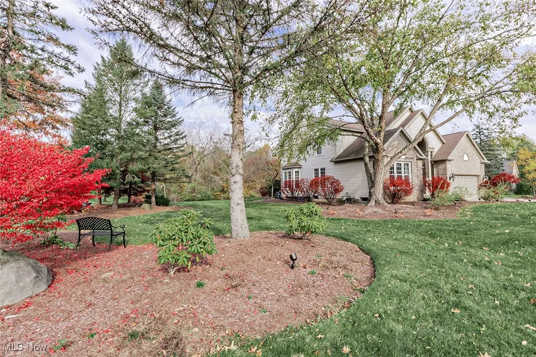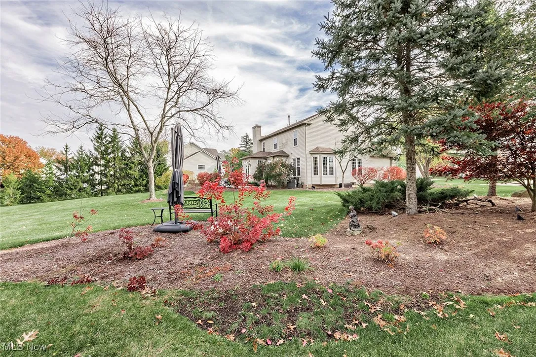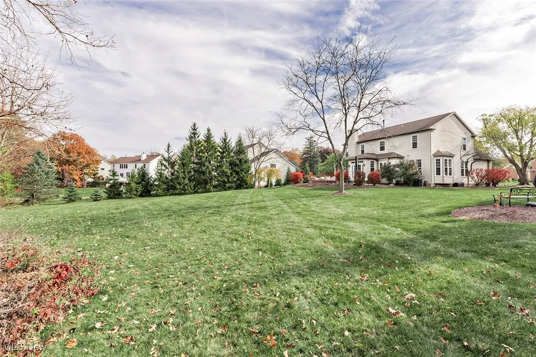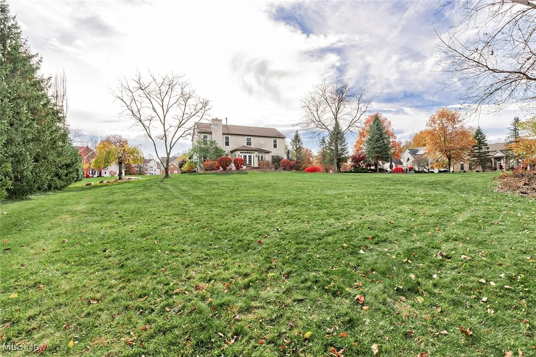Find your new home in Northeast Ohio
Discover a home where luxury, comfort, and meticulous care come together seamlessly. This beautifully updated residence welcomes you with refined finishes, abundant natural light, and a floor plan designed for effortless living and stylish entertaining. A private office with vaulted ceilings offers an inspiring space to work or unwind. The elegant living and dining rooms provide flexible, sophisticated spaces, while the chef’s kitchen steals the spotlight—featuring an expanded dining area with windows, French doors, cherry cabinetry, granite countertops, travertine flooring, and updated appliances. The kitchen opens gracefully into the step-down family room, where a gas fireplace sets the perfect tone for relaxed evenings. The primary suite is a true retreat with vaulted ceilings, warm sunlight, a custom walk-in closet, and a spa-inspired bath with heated floors, a walk-in shower, and a jacuzzi. Additional bedrooms are well-sized and complemented by an updated hall bath. The finished lower level elevates the experience with a full home theater and flexible space ideal for fitness, hobbies, or quiet escapes. Step outside to a serene outdoor oasis with a custom paver patio, curved seating wall, lush landscaping, a natural wooded backdrop, and an in-ground sprinkler system. The home has been consistently improved with high-value updates: roof (2019), vinyl windows and siding (2019), furnace and AC (2021), upgraded exterior lighting (2025), washer/dryer (2021), and cooktop, wall oven–microwave combo, dishwasher, and disposal (2025). Easy access to the Cuyahoga Valley National Park, Summit Metro Parks, and miles of scenic trails. Eaton Estates offers exceptional amenities, including a pool, tennis courts, playground, walking paths, and well-kept green space. This home blends luxury, comfort, and long-term peace of mind—inside and out.
471 Troubadour Drive, Sagamore Hills, Ohio 44067
Residential For Sale


- Joseph Zingales
- View website
- 440-296-5006
- 440-346-2031
-
josephzingales@gmail.com
-
info@ohiohomeservices.net


