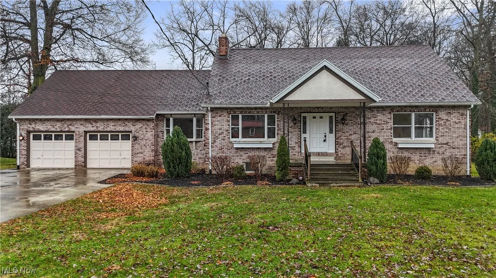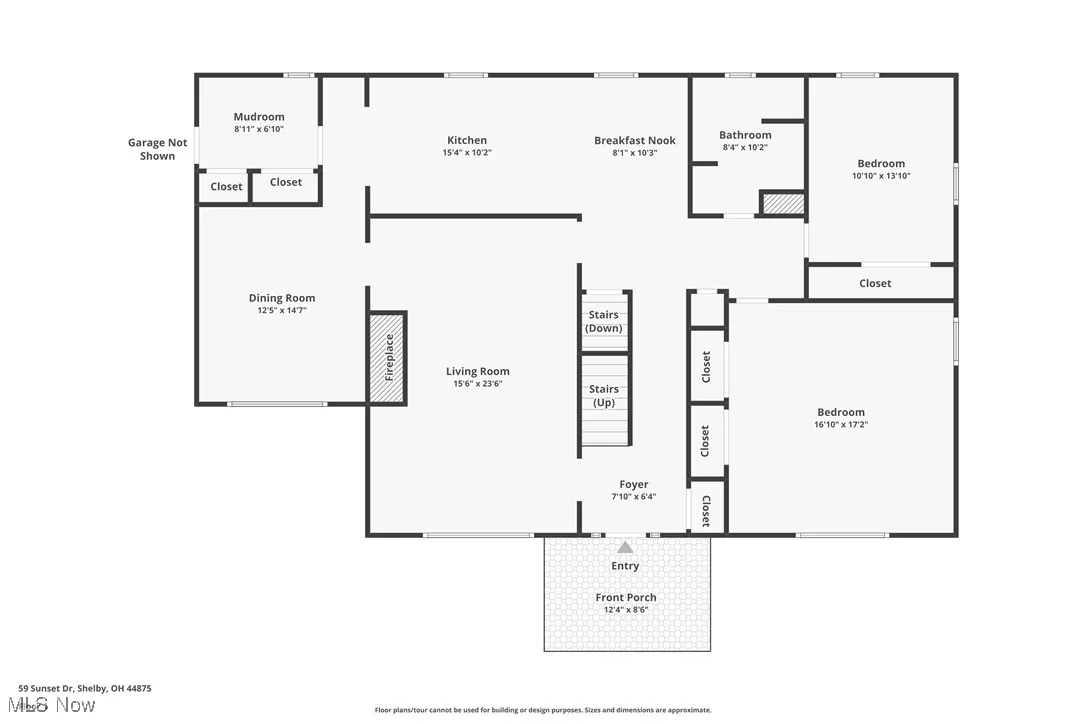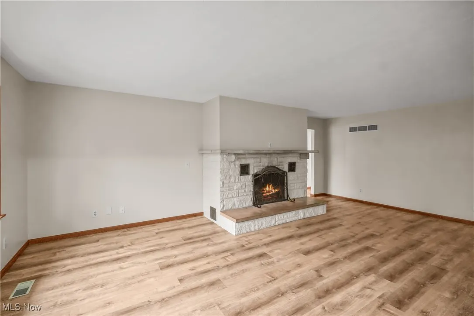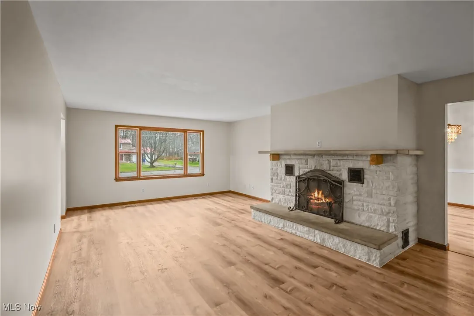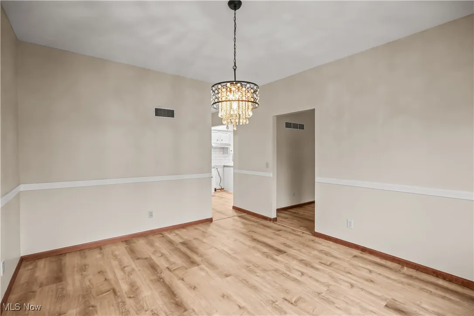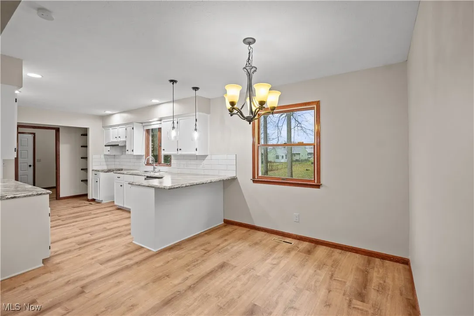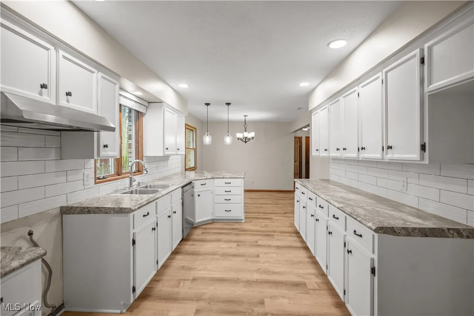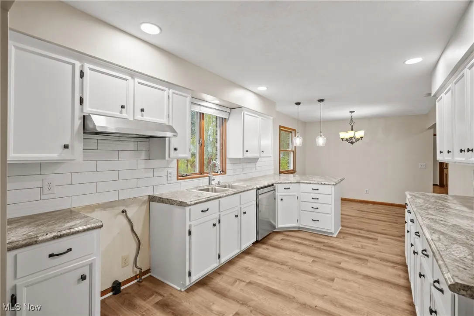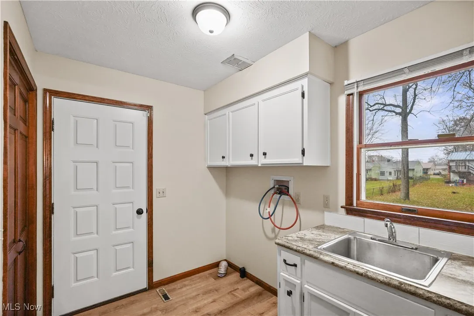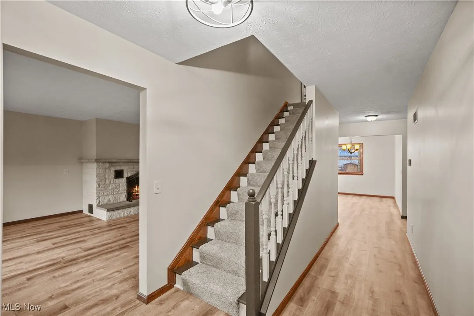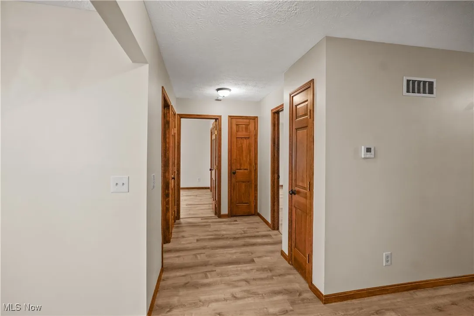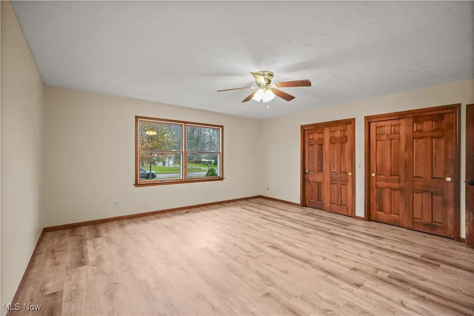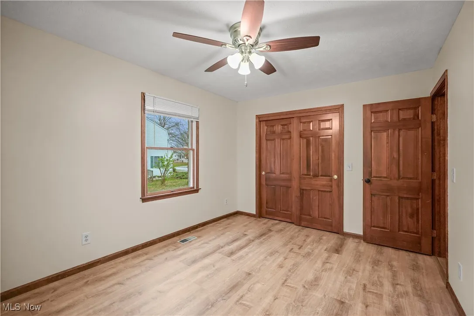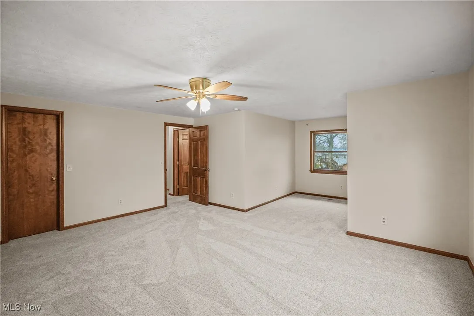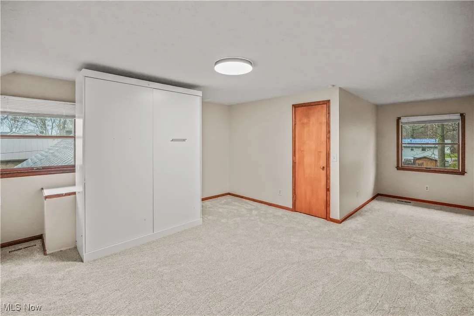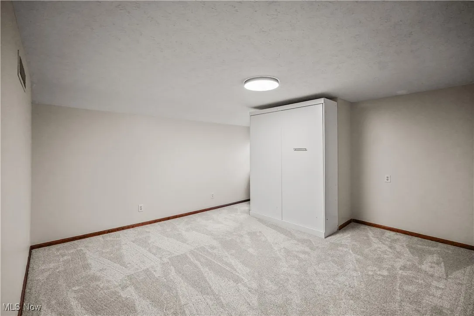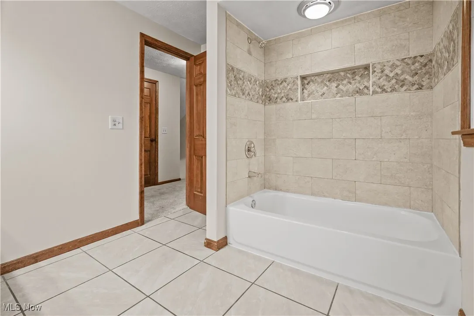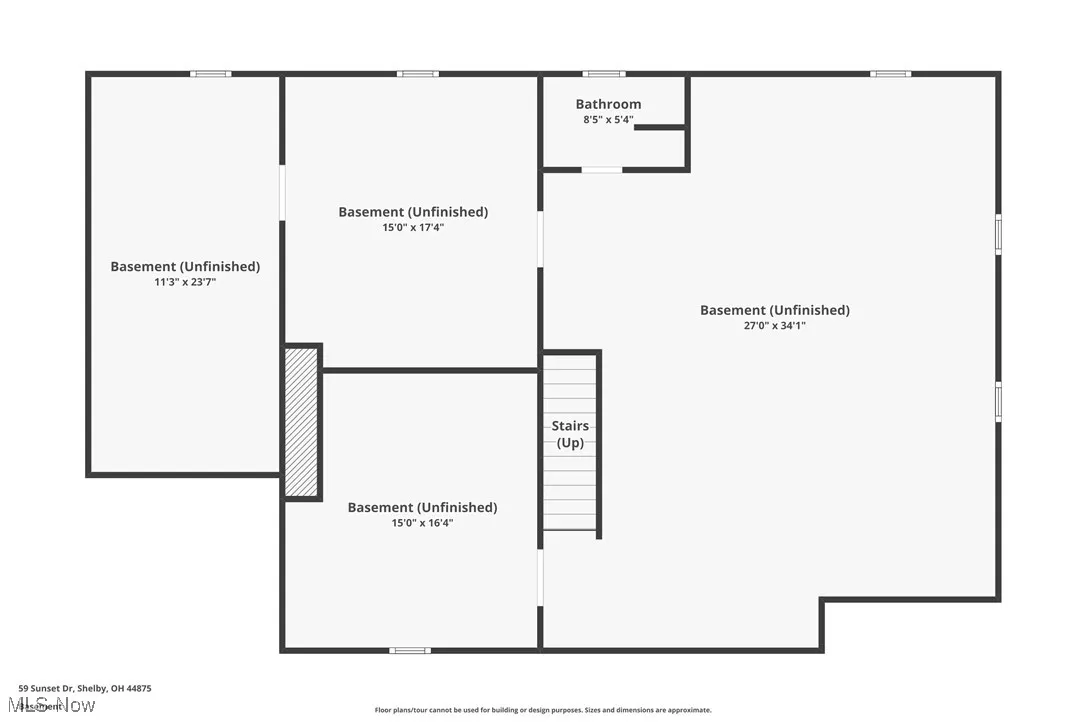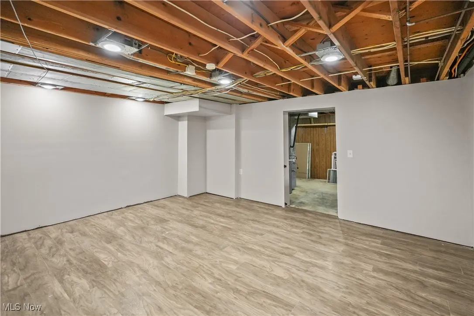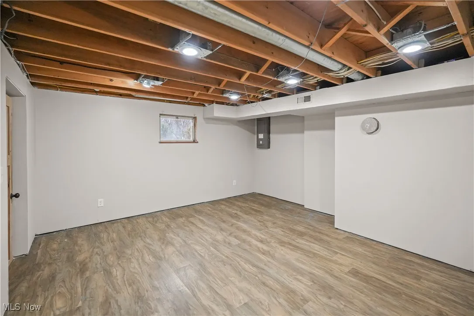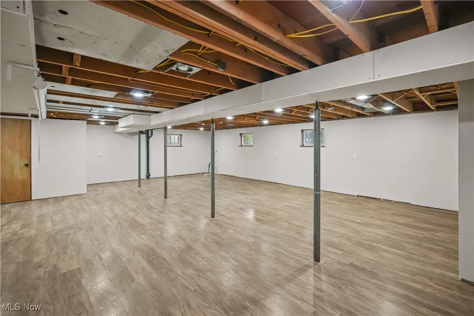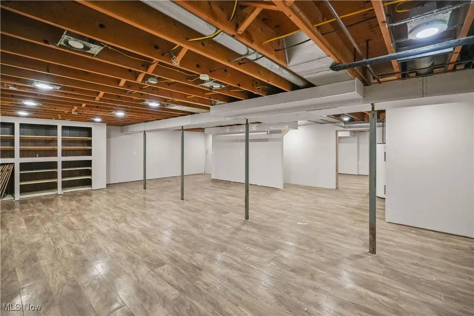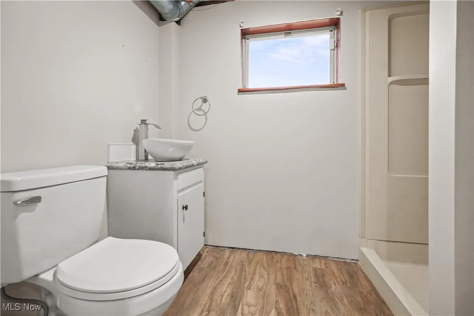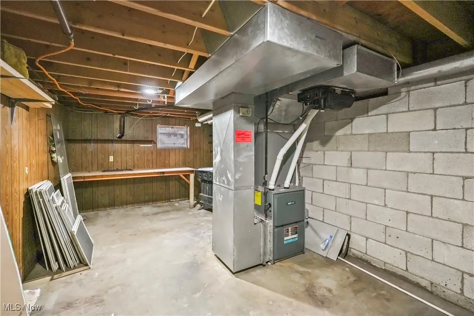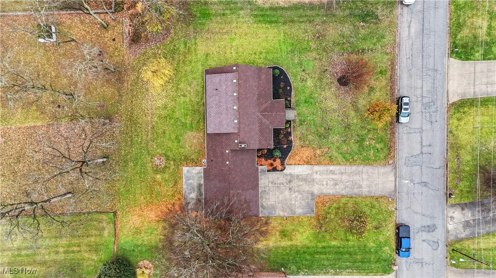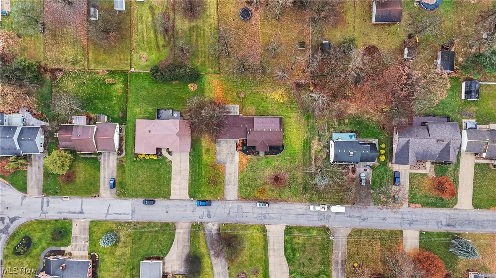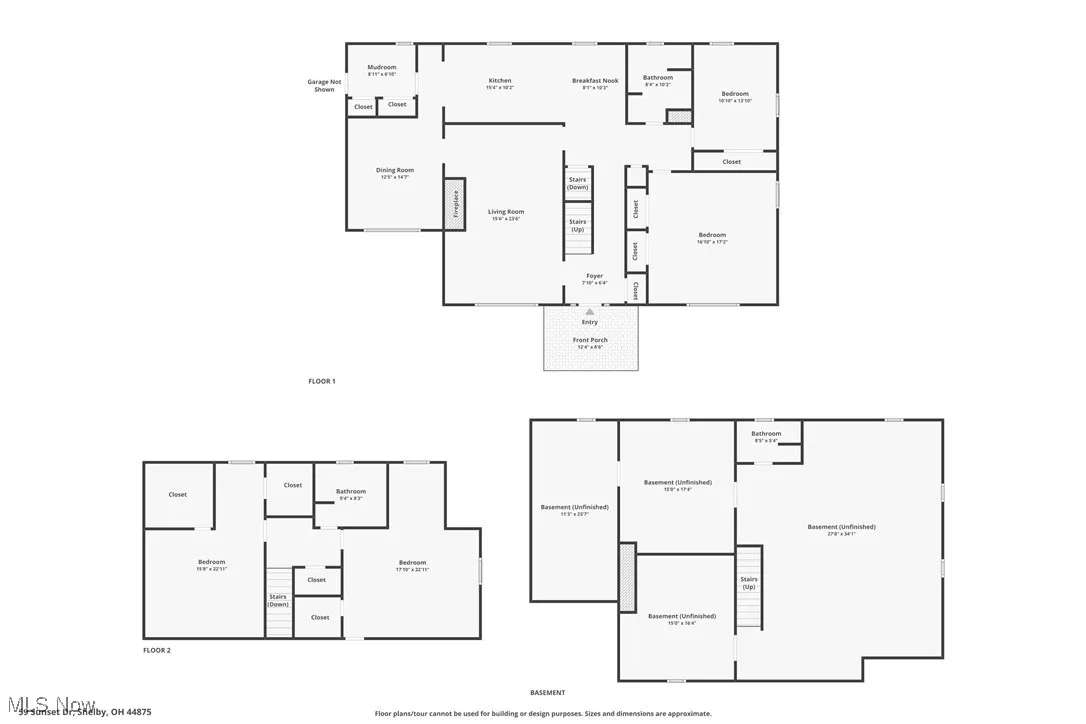Find your new home in Northeast Ohio
Welcome to this beautifully updated home offering nearly 3,000 sq. ft. of finished living space in the Shelby School District. With four bedrooms and two-and-a-half baths, this property delivers space, comfort, and flexibility.
Fresh paint and new flooring create a bright, welcoming feel as soon as you step inside. The main level includes two comfortable bedrooms, a full bath, first-floor laundry, two living areas—one with a fireplace—and a formal dining room. The eat-in kitchen offers generous counter space for everyday meals or weekend hosting.
Upstairs, you’ll find two additional well-sized bedrooms and a full bath. The finished basement expands your options with a large rec room, a half bath, and two finished bonus rooms ideal for offices, fitness, hobbies, or guest use.
With a little over a half acre, the backyard is designed for outdoor enjoyment with room to relax and entertain. Updated throughout and move-in ready, this home provides the space and versatility you’ve been looking for in a convenient Shelby location.
PLEASE ALLOW 48 HOURS for response to any offers
59 Sunset Drive, Shelby, Ohio 44875
Residential For Sale


- Joseph Zingales
- View website
- 440-296-5006
- 440-346-2031
-
josephzingales@gmail.com
-
info@ohiohomeservices.net

