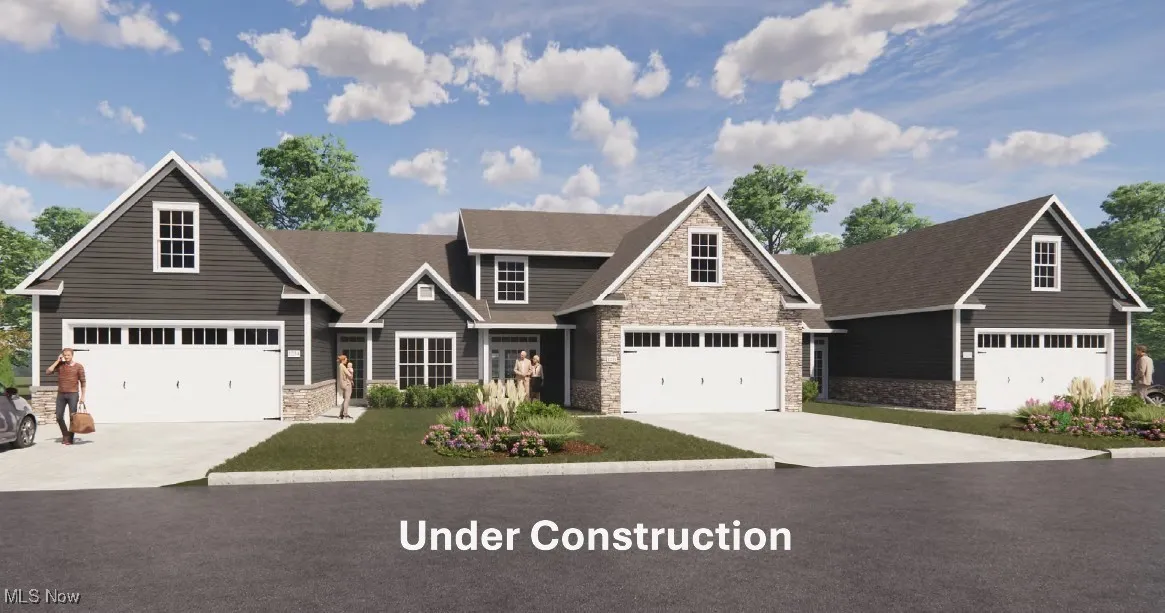Find your new home in Northeast Ohio
The Abbey plan efficiently utilizes its main floor living space, offering all the modern features you expect. It includes an open-concept Great Room with a fireplace, beamed ceiling, and access to an ample size deck, alongside a traditional Dining Area and a spacious Kitchen. The Kitchen features a casual dining nook with a bay window and bar seating, upgraded appliances, quartz counter tops, under cabinet lighting and a wine cooler. The split bedroom design ensures maximum privacy for the Master Suite and the Second/Guest Bedroom. The Master Suite includes a private bath with a tiled shower and a walk-in closet. The Second Bedroom, situated off the foyer, also has a walk-in closet and access to a second full bath. The Laundry Room provides additional storage with another walk-in closet. A distinctive feature of the Abbey plan is the staircase off the foyer, leading to an upper-level bonus area. This versatile space can be finished as a flexible room or a third bedroom, offering even more living options. The basement is plumbed for a bathroom and has an egress window. Stop into the model during office hours to see the impeccable quality, lifestyle choice options and upgrades that are available when you build from the ground up!
5831 Hawks Nest Circle, Canton, Ohio 44708
Residential For Sale


- Joseph Zingales
- View website
- 440-296-5006
- 440-346-2031
-
josephzingales@gmail.com
-
info@ohiohomeservices.net


