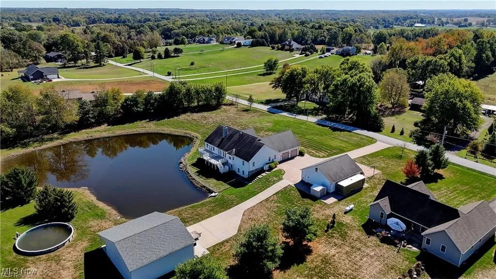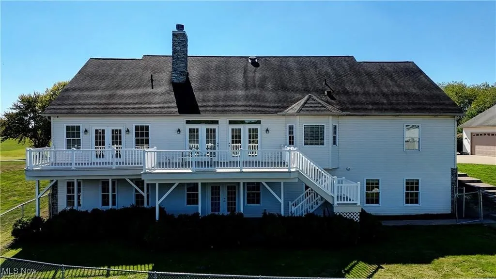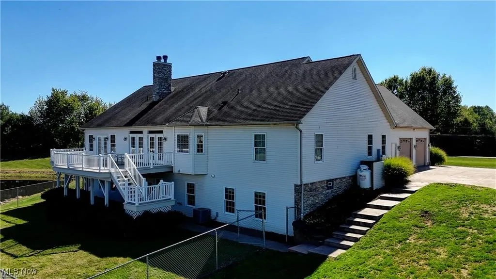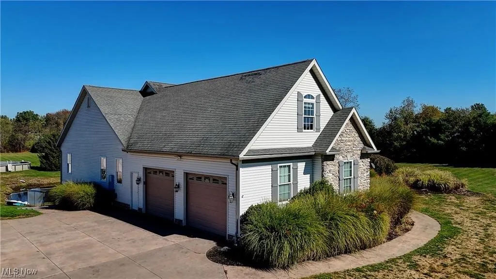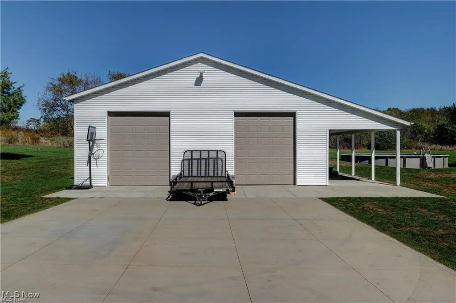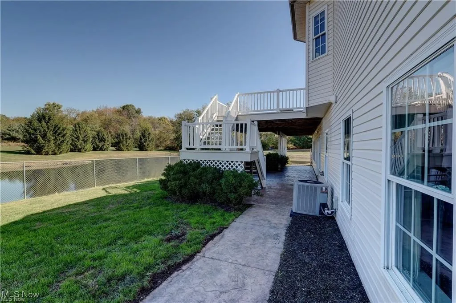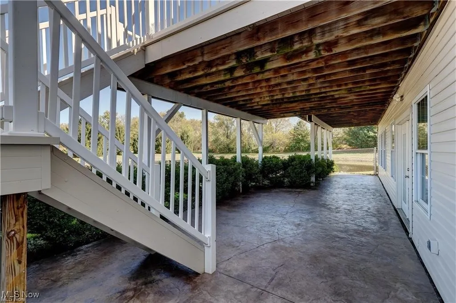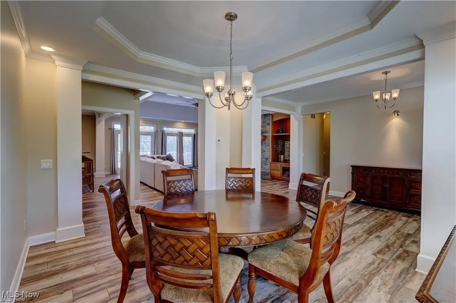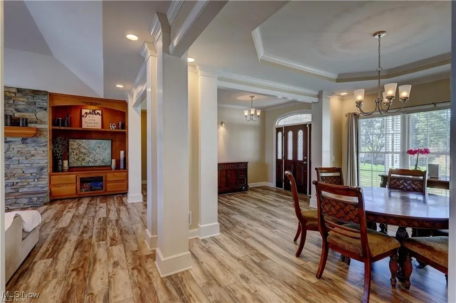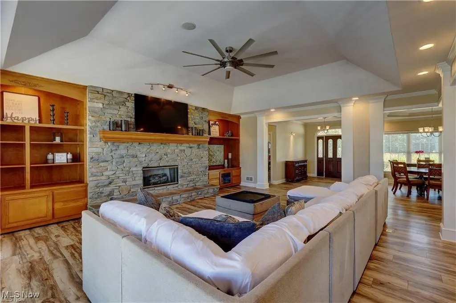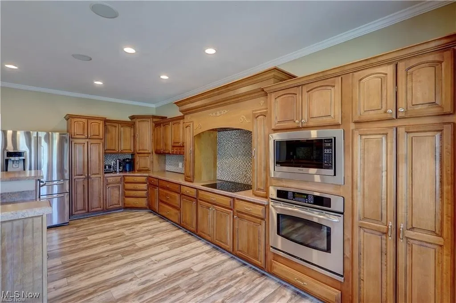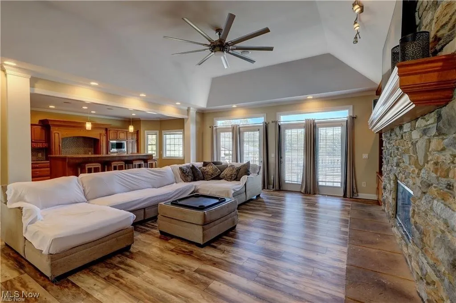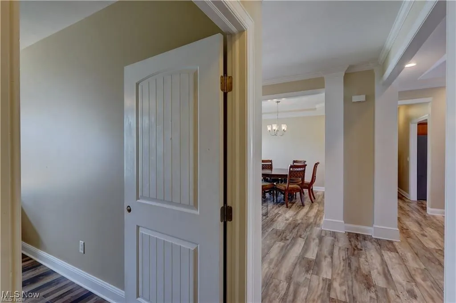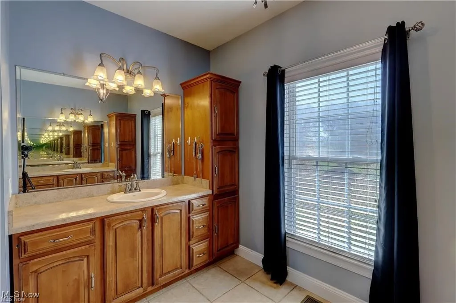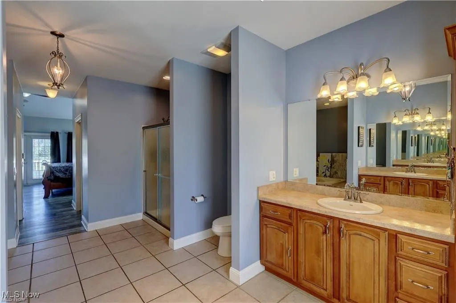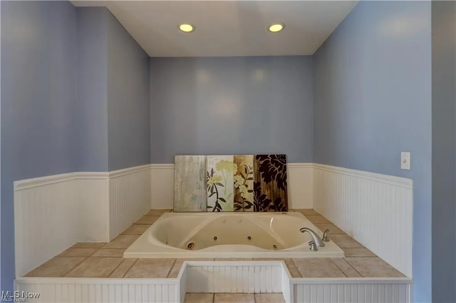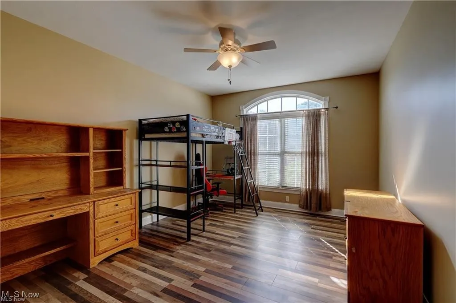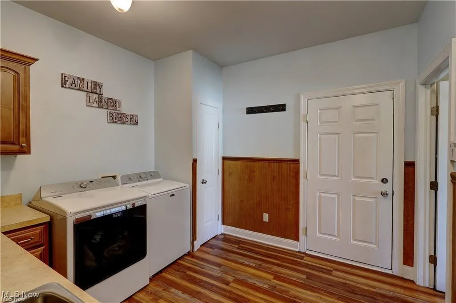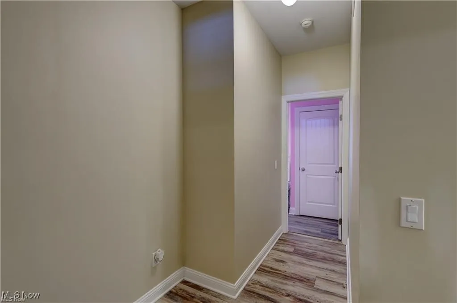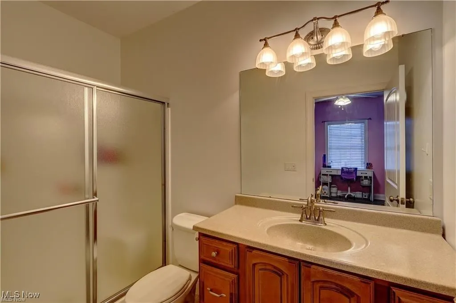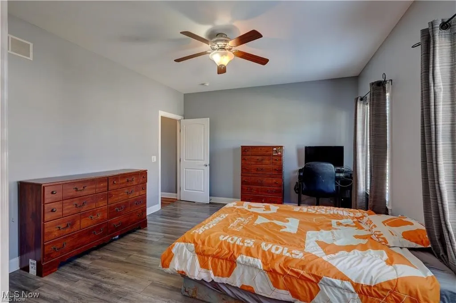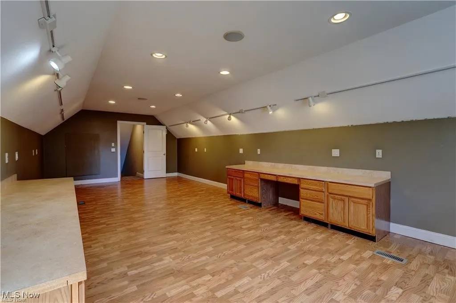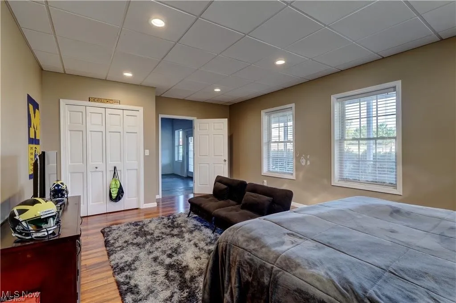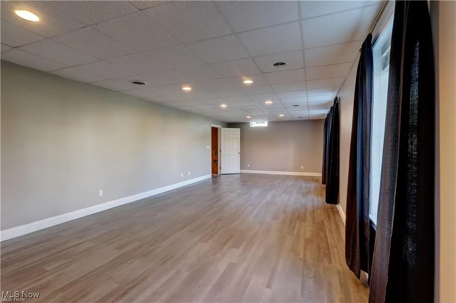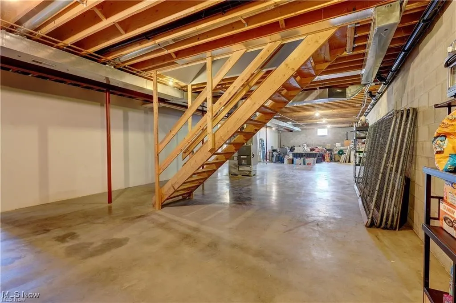Find your new home in Northeast Ohio
tunning custom-built five-bedroom, four-and-a-half-bath home offering over 4,500 square feet of finished living space on four scenic acres in Randolph Township within the Waterloo School District. Built in 2005, this home features an open floor plan that combines comfort, quality, and country charm. Stamped concrete near the home transitions to a full concrete drive leading to a 40×40 RV and boat garage with 12-foot doors, 14-foot ceilings, and a covered porch overlooking the pond. A separate 36×32 detached garage featuring a loft and a 46ft poured concrete slab behind it; Furthermore, it provides space for equipment, or trailers, with extra parking and a storage shed nearby. An inviting foyer opens to luxury plank vinyl flooring that flows through the main and finished lower levels, complemented by traditional vertical wood plank doors. The great room offers vaulted ceilings, recessed lighting, built-in cabinetry, wired-in surround sound, and a stone mantled gas fireplace. French doors open from the great room and primary suite lead to a raised Trex deck with peaceful pond, private views. The kitchen includes maple cabinetry, a large island, double sink, coffee nook, double pantry, cooktop, wall oven, microwave, and French-door refrigerator. The dining room highlights a lighted tray ceiling, perfect for gatherings. The first-floor primary suite features vaulted ceilings, a gas fireplace, dual walk-in closets, and a luxurious bath with jetted tub and separate vanities. Upstairs, a large bonus room with its own thermostat provides flexible space. The finished walk-out lower level includes a recreation room, fifth bedroom, full bath, plumbing for a future kitchenette, and generous storage. Zoned heating and cooling ensure comfort. Enjoy the Trex deck with private setting, pool, and fully stocked pond with bass, perch, bluegill, crappie, and paddle boats—ideal for peaceful living and outdoor fun.
3079 Alexander Road, Randolph, Ohio 44201
Residential For Sale


- Joseph Zingales
- View website
- 440-296-5006
- 440-346-2031
-
josephzingales@gmail.com
-
info@ohiohomeservices.net


