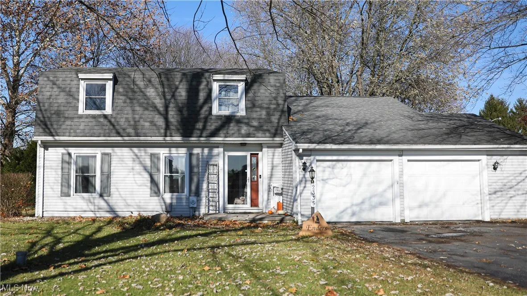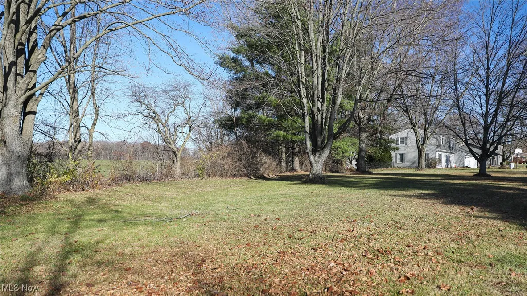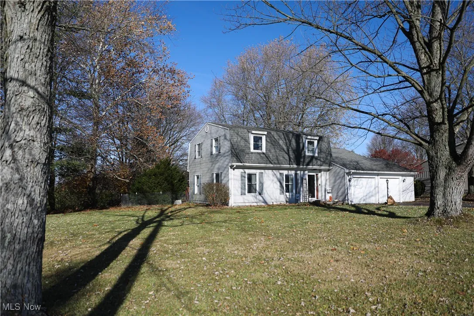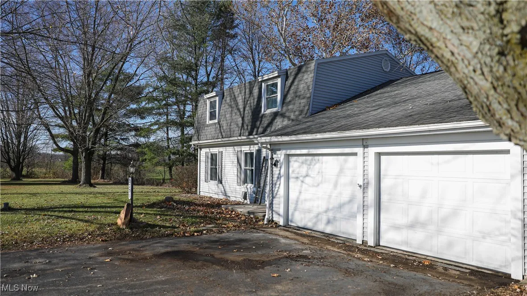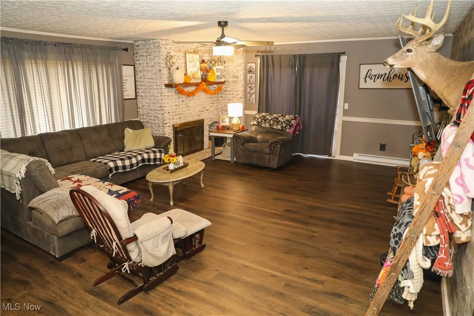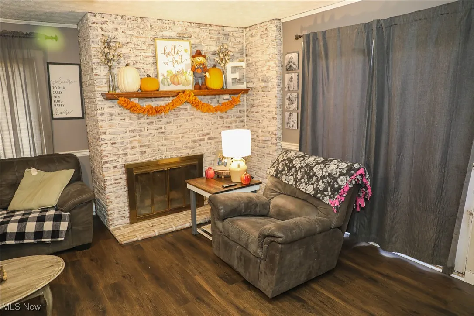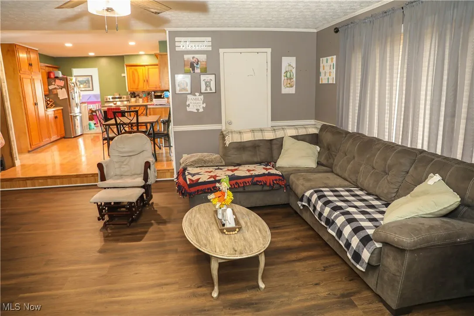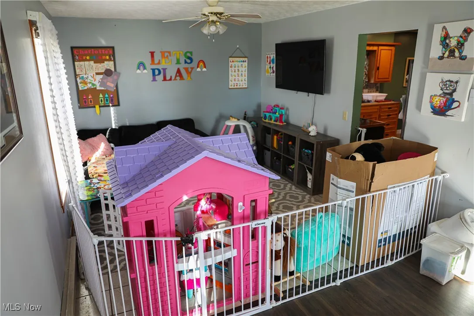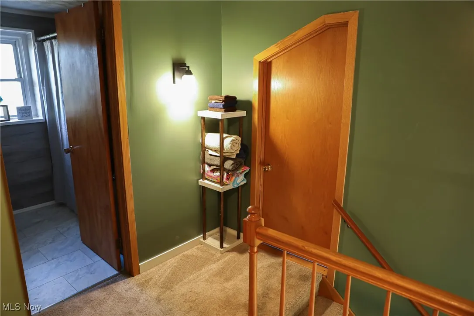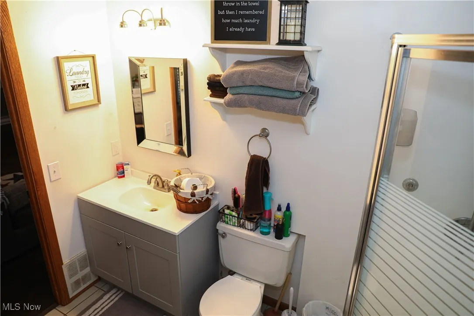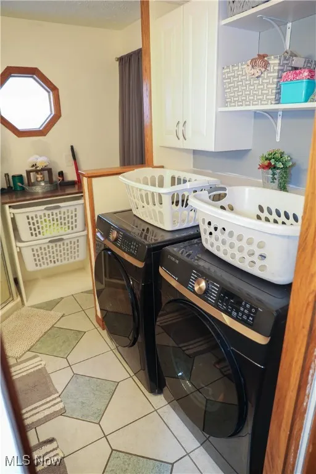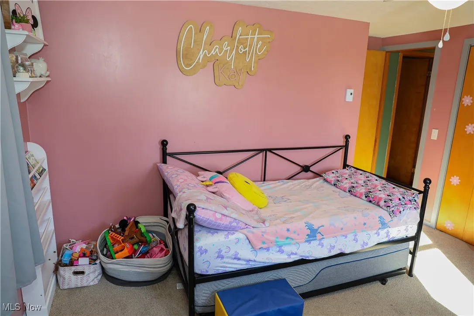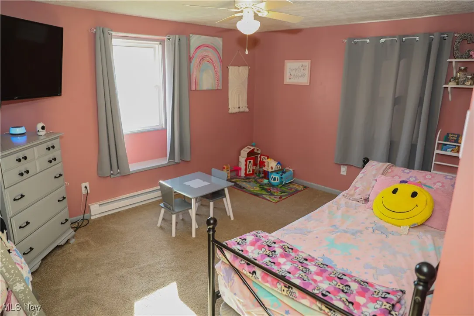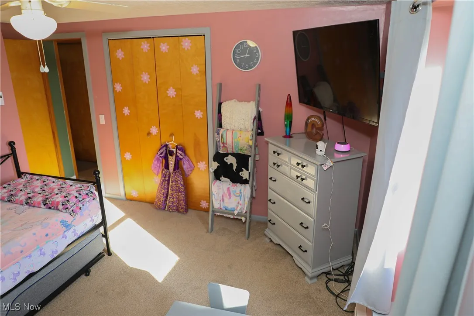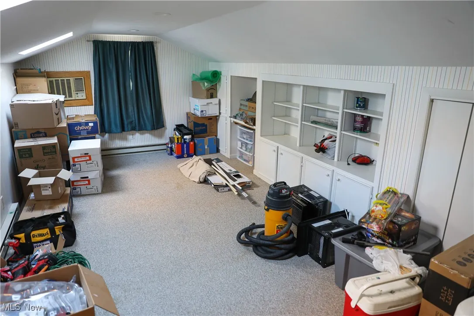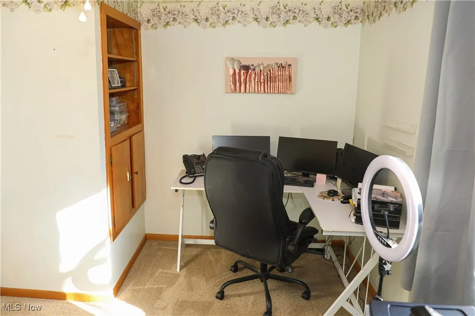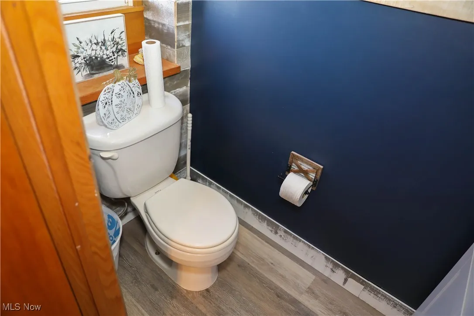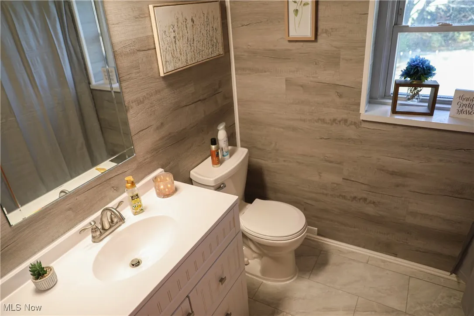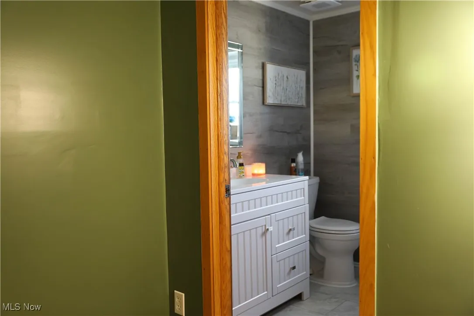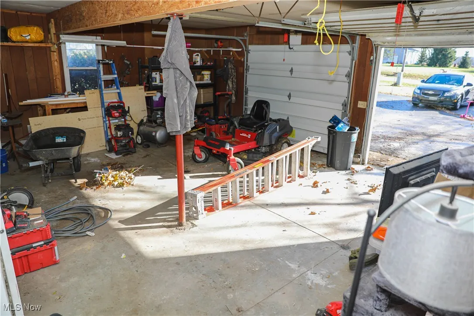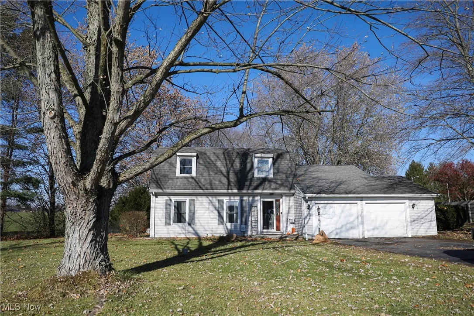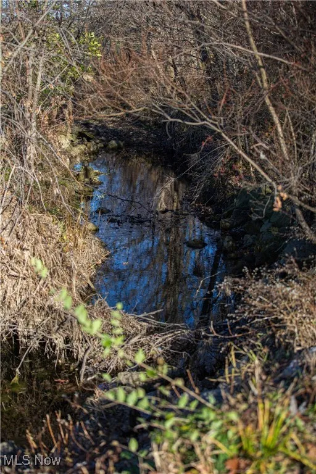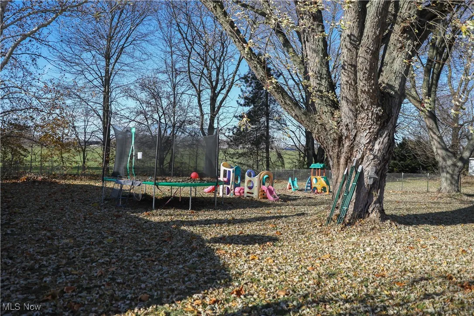Find your new home in Northeast Ohio
Welcome to this cozy and inviting 4-bedroom, 2.5-bath Cape Cod situated on 1.22 acres in Clinton Township. This property offers the privacy and peaceful setting of true country living, complete with mature trees and a scenic creek that runs through the land.
Inside, you’ll find 2,028 sq ft of functional living space, including two family rooms— one featuring a wood-burning fireplace. This cozy home also offers an eat-in kitchen, a warm dining room, and a layout suitable for both everyday living and entertaining. Four well-sized bedrooms provide flexibility for guests, a home office, or additional storage needs.
The attached 2-car garage provides convenient parking and storage. The expansive lot offers both open yard space and a natural wooded backdrop, making it ideal for those who appreciate privacy and outdoor enjoyment.
This property blends space, comfort, and rural charm while remaining within a short drive of Tiffin amenities. A great opportunity for buyers seeking land, character, and a quiet country setting.
2335 E County Road 36, Tiffin, Ohio 44883
Residential For Sale


- Joseph Zingales
- View website
- 440-296-5006
- 440-346-2031
-
josephzingales@gmail.com
-
info@ohiohomeservices.net

