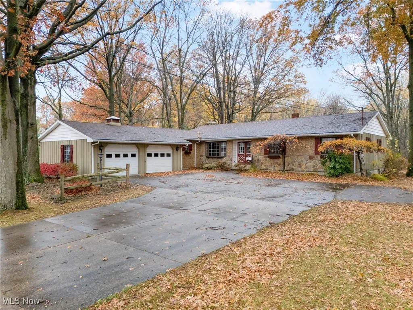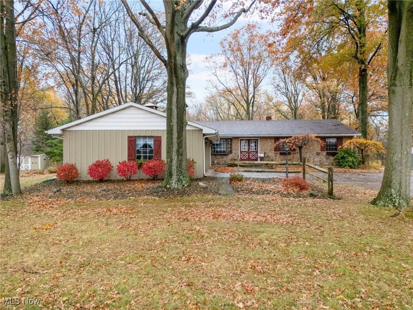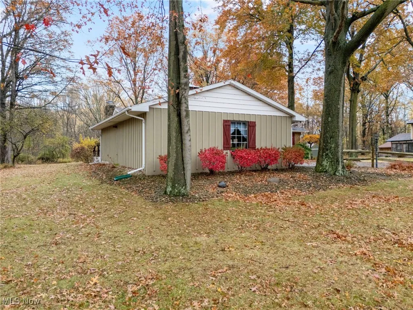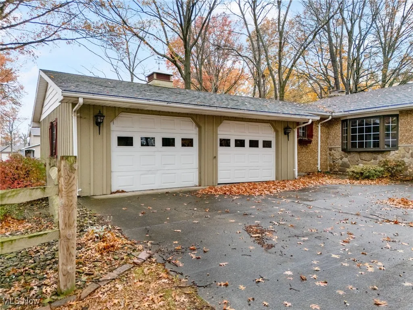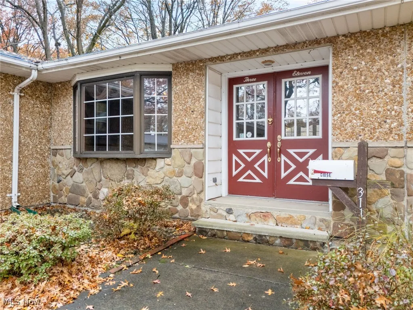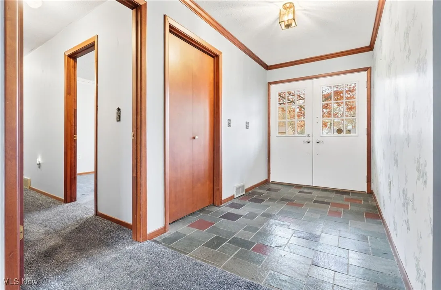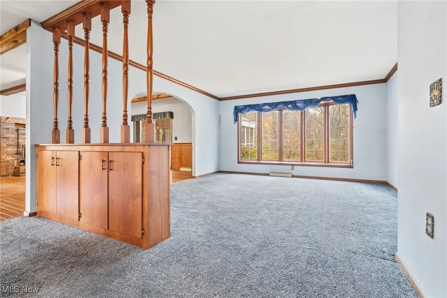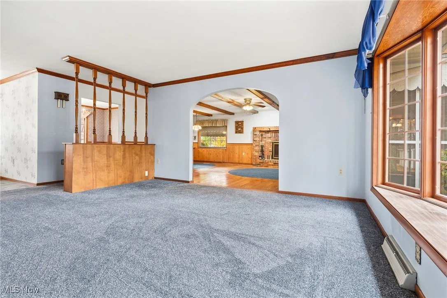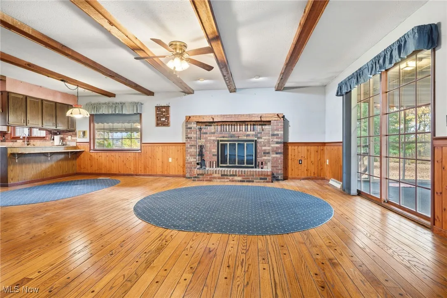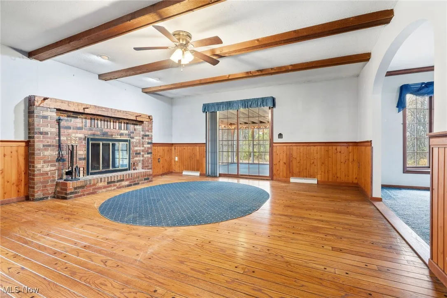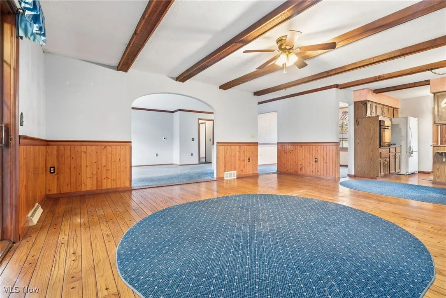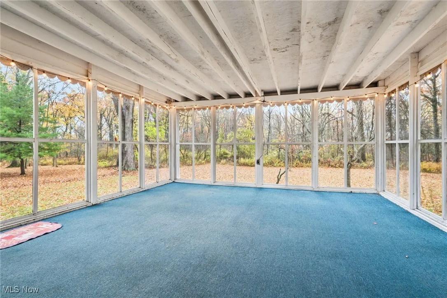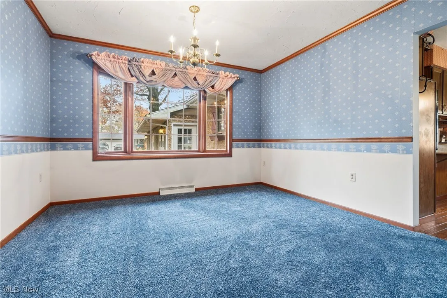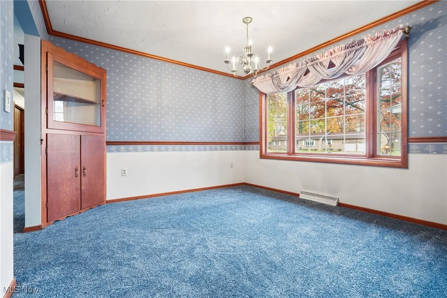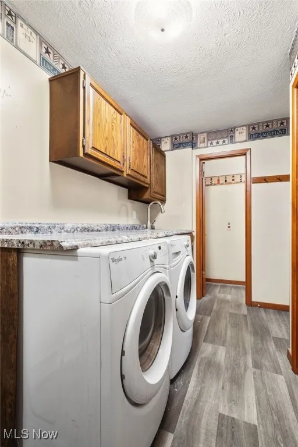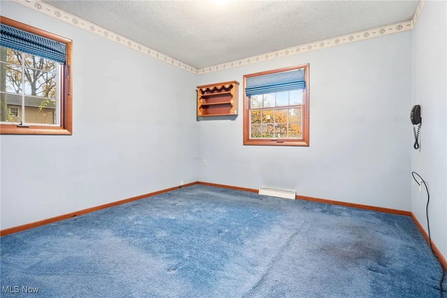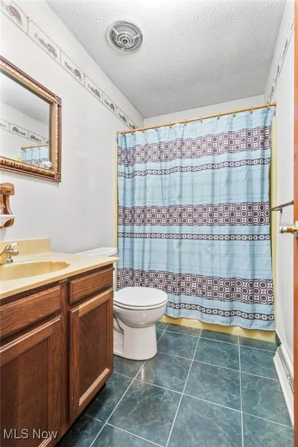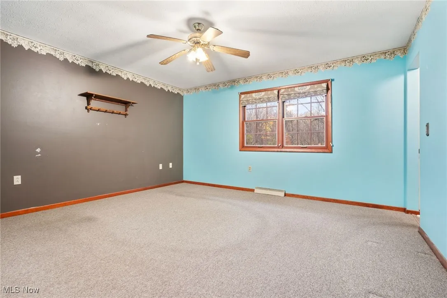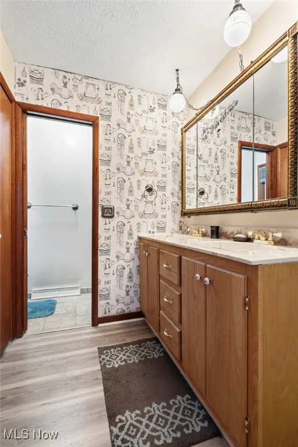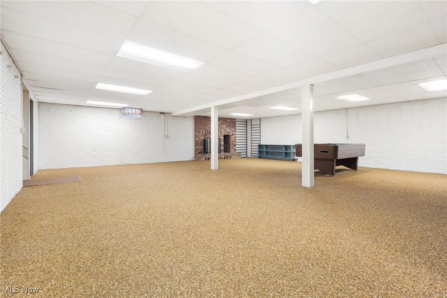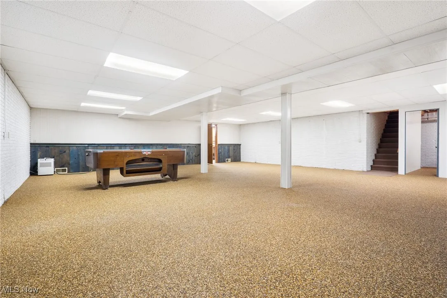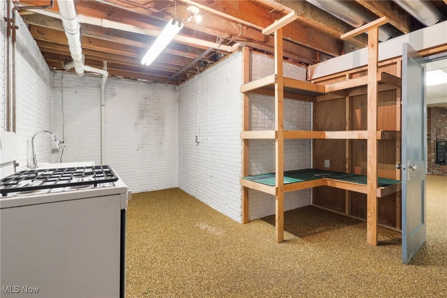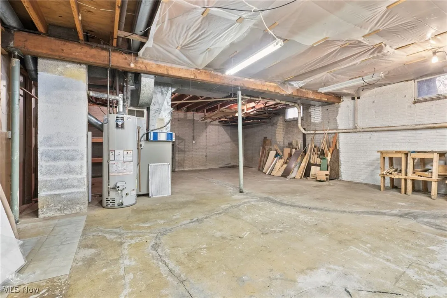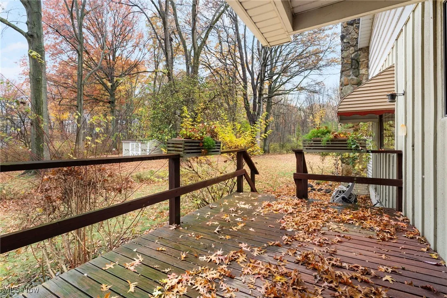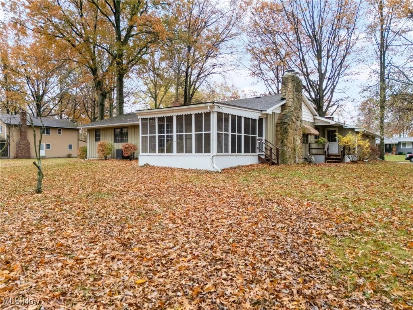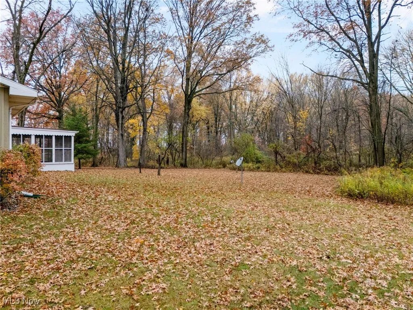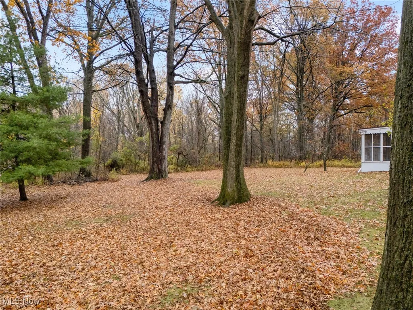Find your new home in Northeast Ohio
Welcome to this well-maintained ranch home, lovingly owned by the same family since it was built! This spacious property offers 3 bedrooms, 2.5 baths, 2 wood-burning fireplaces, a partially finished basement, side deck, enclosed back porch, storage shed, and a 2.5-car garage. The foyer includes a lighted coat closet and opens to the living room, which features a large bay window with a window seat overlooking the wooded backyard. The generous family room includes a fireplace, decorative wood ceiling beams, hardwood floors, and a slider to the enclosed porch. The eat-in kitchen area has a breakfast bar, room for a dining table, & a picture window. The cabinets are double-sided making it easy to grab items while eating. The kitchen features plenty of counter space and cabinets (including a lazy susan in the corner), a large storage pantry, & all appliances will be staying! A formal dining room with a built-in cabinet, bay window, and newer carpet offers additional gathering space. Main-floor laundry adds convenience and includes a folding counter, cabinets, and a utility sink. A large closet and half bath are located nearby. The primary suite features a dual-sink vanity, a large lighted closet, newer carpet (2023), and a full bath. Secondary bedrooms also include lighted closets, and the lighted hall closet provides attic access. The partially finished basement features a rec room, a kitchenette, & a workshop. The rec room has a fireplace, Nature Stone flooring, built-in shelves, & a pool table. The kitchenette has a range, utility sink, & storage shelves. The workshop has a concrete floor, pegboards, & several shelving units. The garage includes pegboard, storage cabinets, water, electricity, and attic access. The wide driveway offers ample parking. Outdoor features include a side deck with built-in flower boxes, a 3-season porch with removable screens and electricity, & a storage shed. The large lot often welcomes visits from wildlife. 1-year home warranty included.
311 E 21st Street, Ashtabula, Ohio 44004
Residential For Sale


- Joseph Zingales
- View website
- 440-296-5006
- 440-346-2031
-
josephzingales@gmail.com
-
info@ohiohomeservices.net

