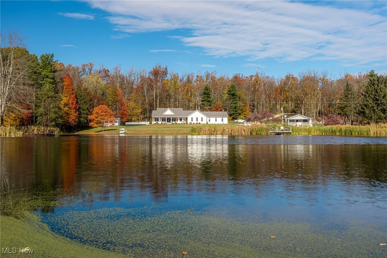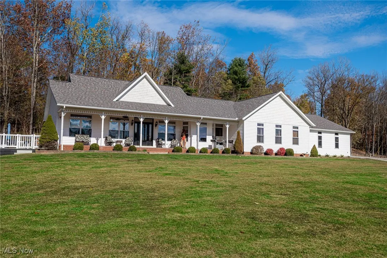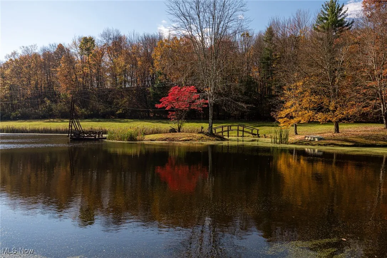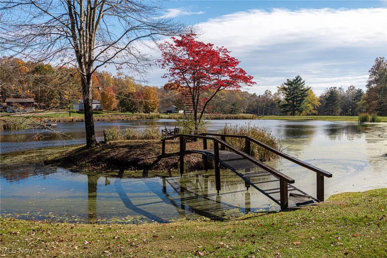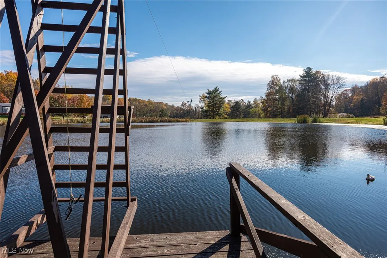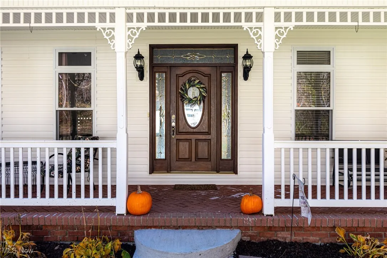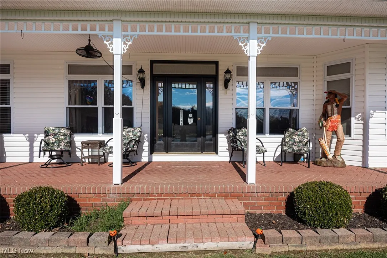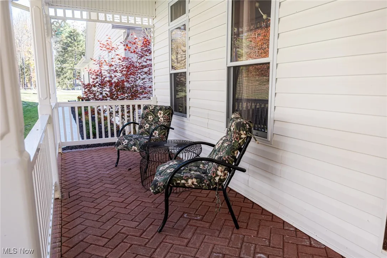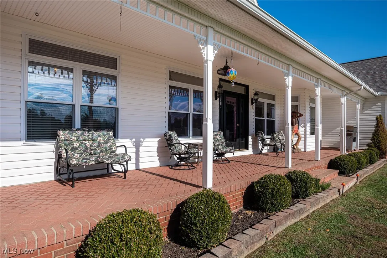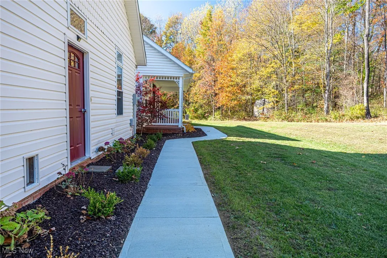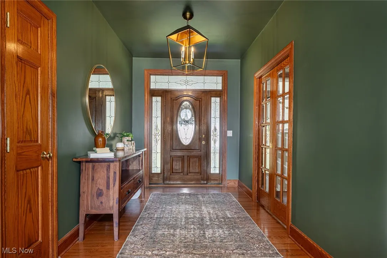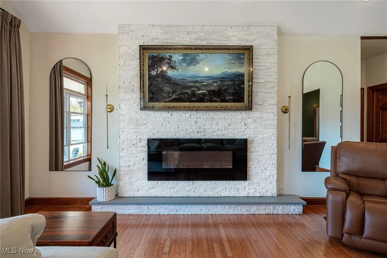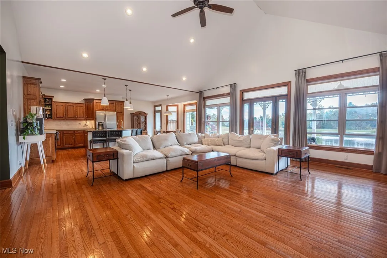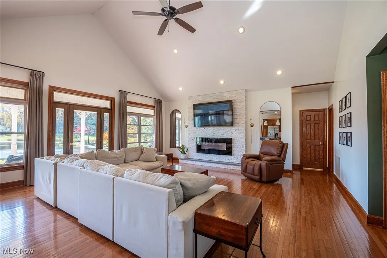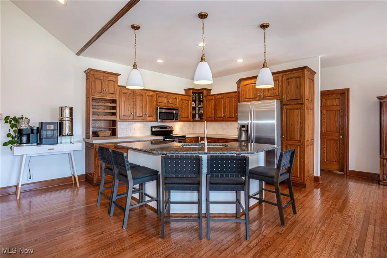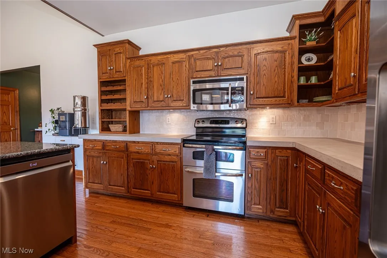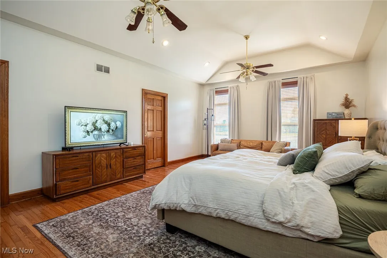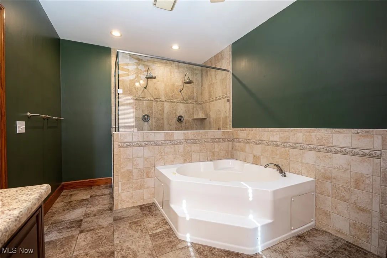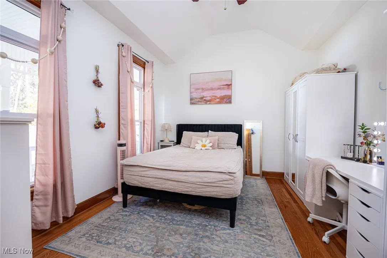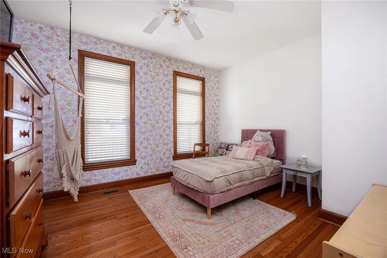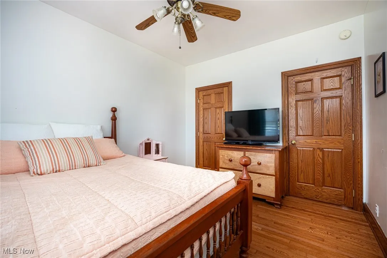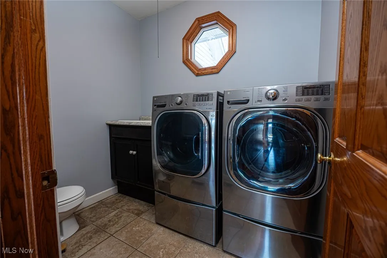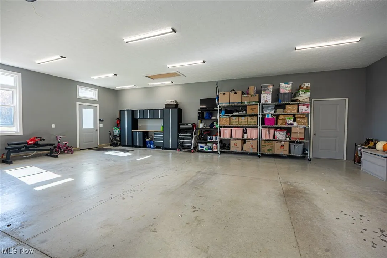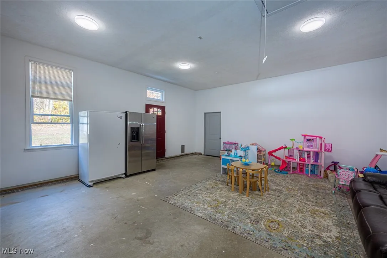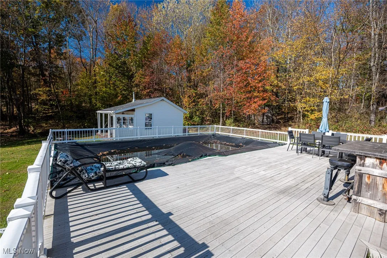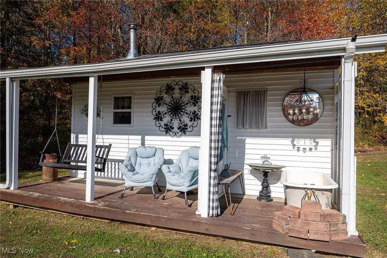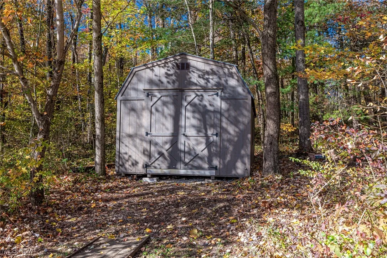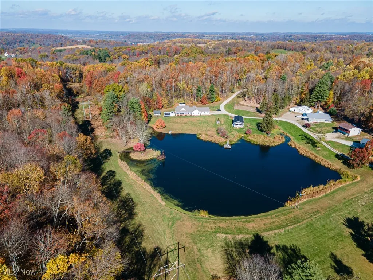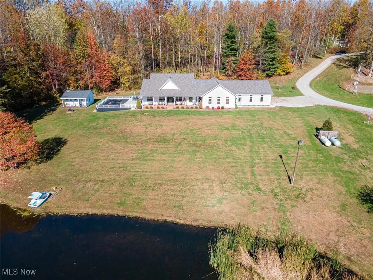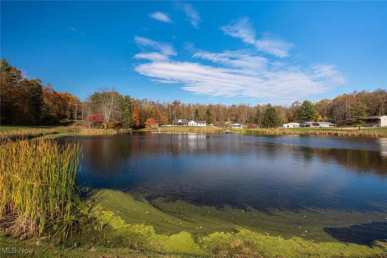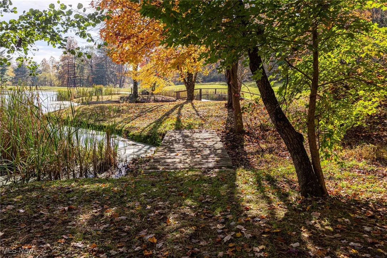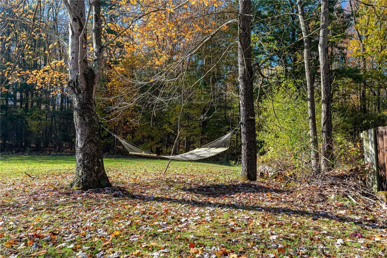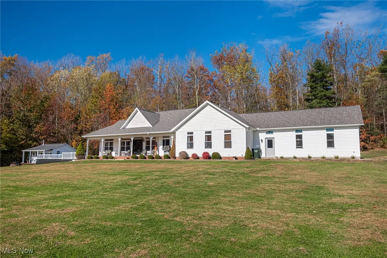Find your new home in Northeast Ohio
Welcome to your own private retreat! Nestled on 5.72 acres across two parcels in the River View School District, this stunning property combines resort-style living with country comfort. Enjoy an open-concept floor plan filled with natural light and breathtaking waterfront views of the stocked pond—perfect for fishing, swimming, or even zip-lining from the island! Step outside to the composite deck with low-maintenance vinyl railing, conveniently located off the side of the home. The deck leads to a beautiful pool area complete with a custom-built wet bar, ideal for entertaining family and friends. A heated 20×14 workshop offers the perfect space for projects or hobbies and includes a covered porch for relaxing. You’ll also find a 20×12 1800s-style barn built in 2019—providing additional storage that’s built to last. Inside, the 2,308 sq. ft. ranch-style home showcases hardwood floors, fresh paint, and new lighting throughout. The spacious kitchen features custom concrete countertops and a granite island top, with plenty of room for gathering. The home offers three bedrooms plus a versatile bonus room—perfect for a fourth bedroom, office, or fitness space—all conveniently on one level. Public water adds even more convenience. Updates Include but are not limited to: Oversized 32×36 three-car finished garage (2021), New sidewalks (2025), New 20×14 outbuilding (2025), Custom concrete countertops (2025) and Granite kitchen island top (2021), New kitchen backsplash (2025), New water heater (2025), Additional 12×20 outbuilding (2022), New light fixtures in kitchen and dining room (2025), New roof on entire home (2023). This property truly has it all—modern updates, outdoor recreation, and serene views—offering the perfect balance of comfort and adventure. 24 Hour Notice Requested but not always required. Preapproval/pre-qualification/proof of funds requested. Contact a licensed agent for a private showing. Please remove shoes or wear shoe coverings.
46141 County Road 55, Coshocton, Ohio 43812
Residential For Sale


- Joseph Zingales
- View website
- 440-296-5006
- 440-346-2031
-
josephzingales@gmail.com
-
info@ohiohomeservices.net

