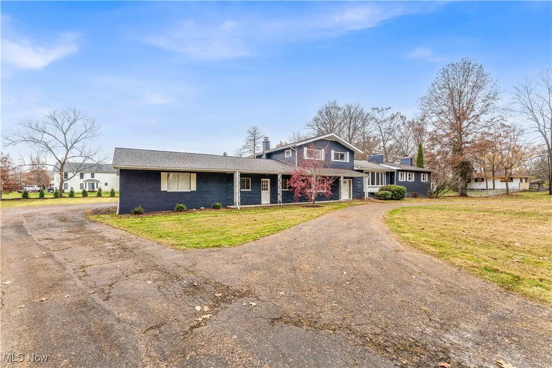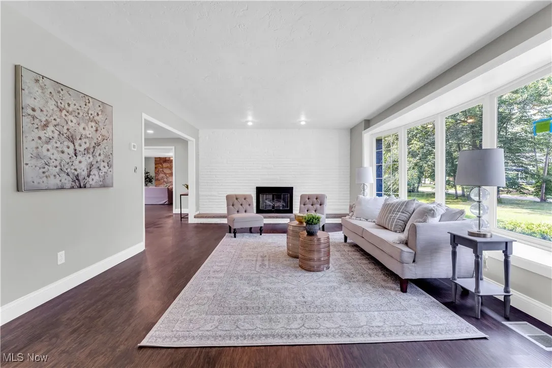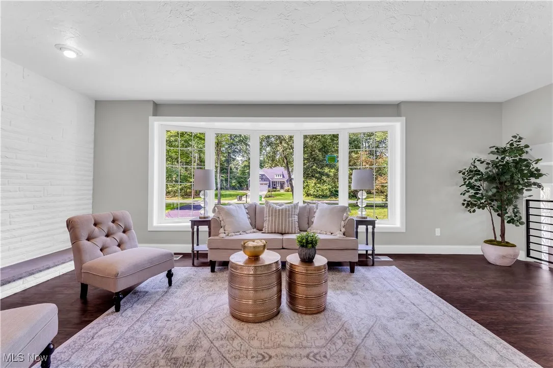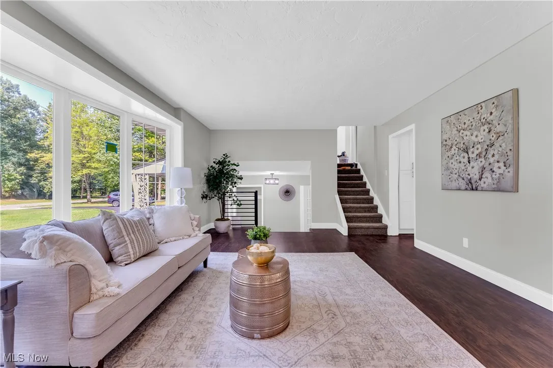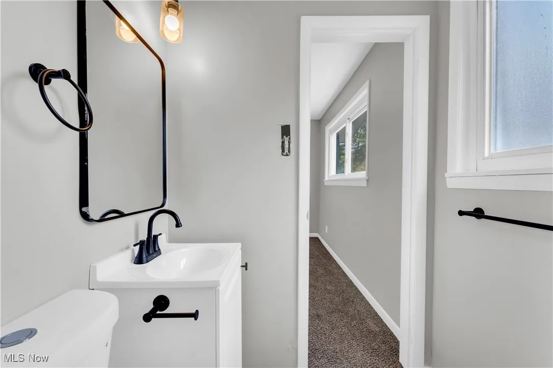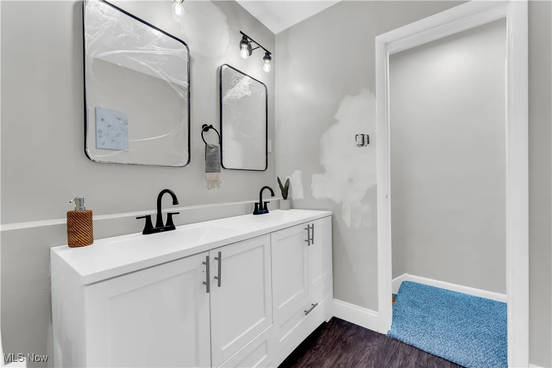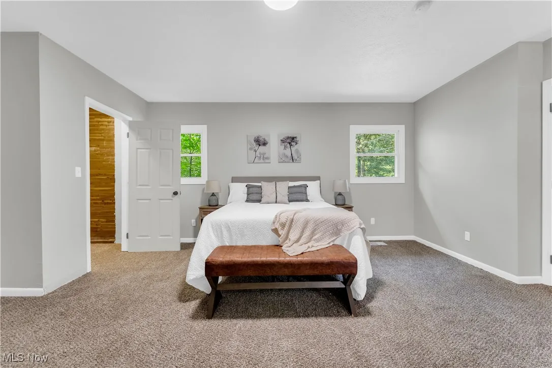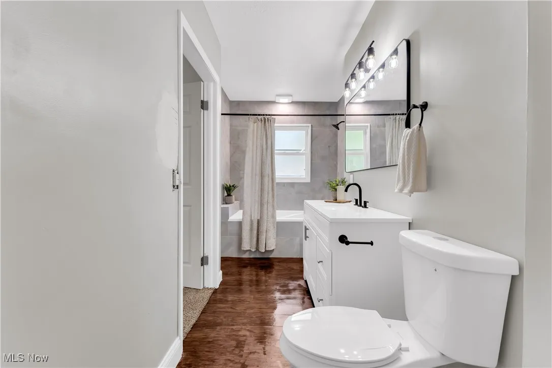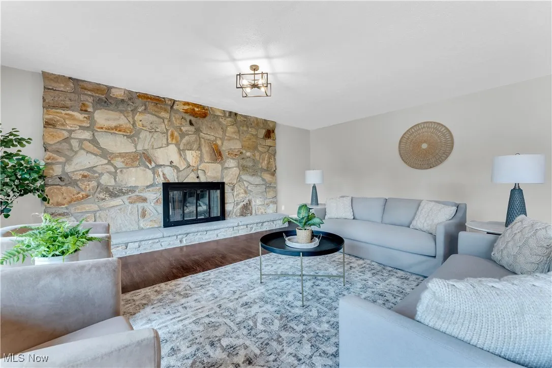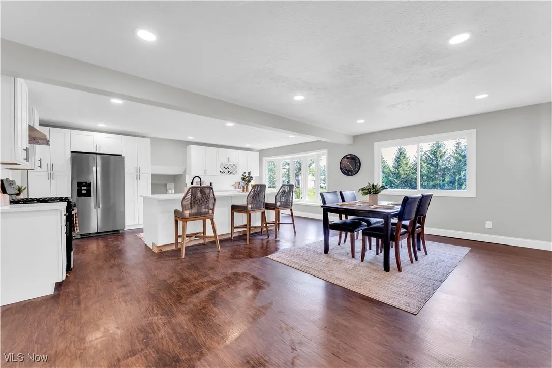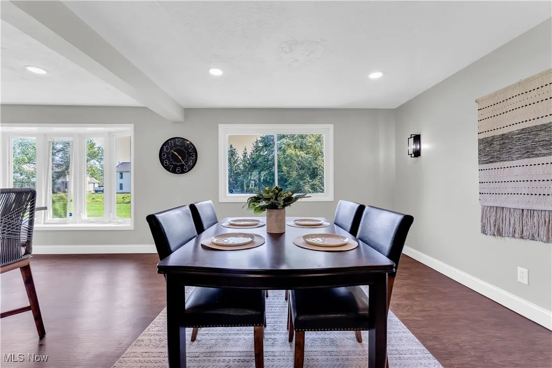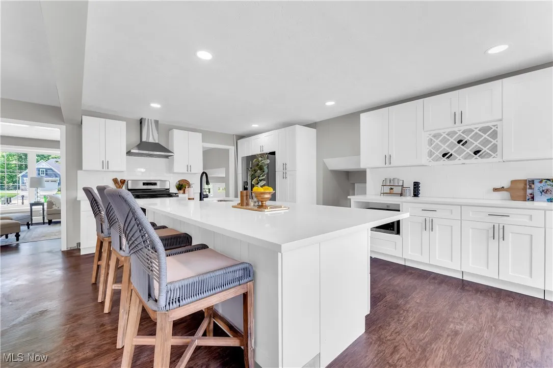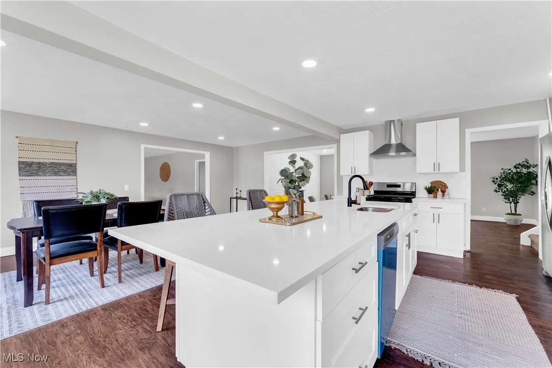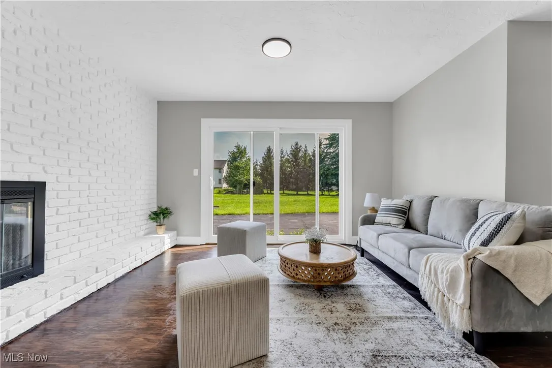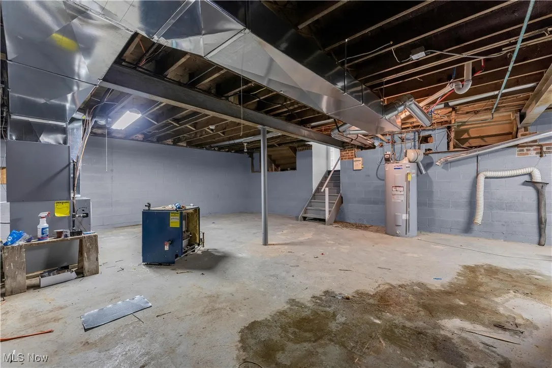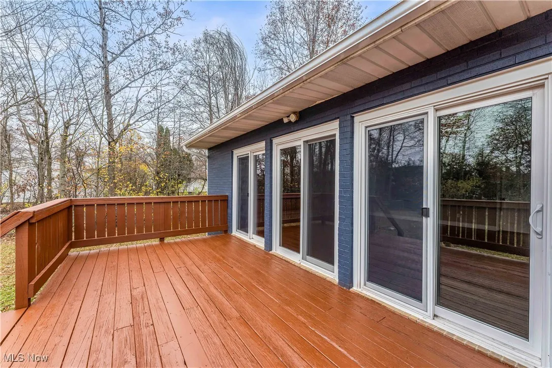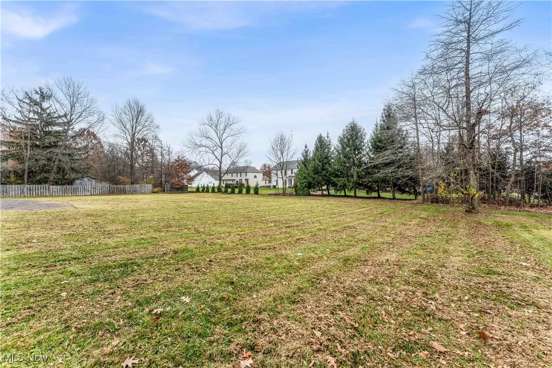Find your new home in Northeast Ohio
Stunning, fully renovated split-level home on over an acre in Hudson! This exceptional property combines modern design, high-end finishes, and spacious, light-filled living areas throughout! The exterior impresses with fresh slate-blue paint, a welcoming covered front porch with wrought-iron pillars, and a convenient horseshoe turnaround driveway.
Inside, discover 5 bedrooms, 3.5 bathrooms, and 4 fireplaces! The main level features a formal living room with large bay windows and a brick accent wall, plus an open-concept kitchen and morning room filled with natural light. Elegant white cabinetry wraps the space for abundant storage, complemented by granite countertops and a center island with bar seating.
A luxurious rear family room showcases a striking stone fireplace and sliding doors to the deck—perfect for entertaining or relaxing at home! The first-floor master suite includes its own fireplace, a full ensuite bath, and convenient access to first-floor laundry and a powder room.
Upstairs, find three additional bedrooms, including a large ensuite, plus a beautifully updated main bath. The lower level offers another family room with fireplace and walkout access to the patio, along with a fifth bedroom—ideal for guests or a home office.
Outside, enjoy the expansive backyard and a 4-car garage with workshop space! Recent updates include newer HVAC, roof, electrical, paint, and fixtures, making this home move-in ready. This Hudson gem offers style, comfort, and elegance—schedule your showing today because it won’t last long!
1752 Marwell Boulevard, Hudson, Ohio 44236
Residential For Sale


- Joseph Zingales
- View website
- 440-296-5006
- 440-346-2031
-
josephzingales@gmail.com
-
info@ohiohomeservices.net


