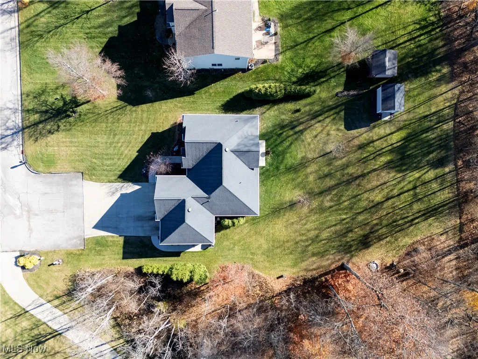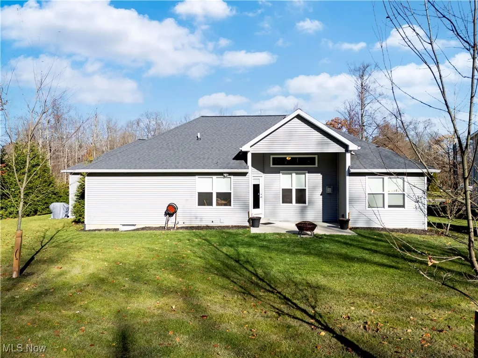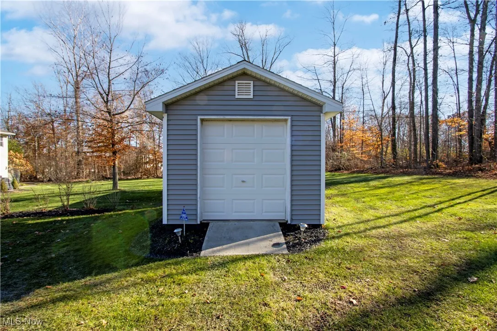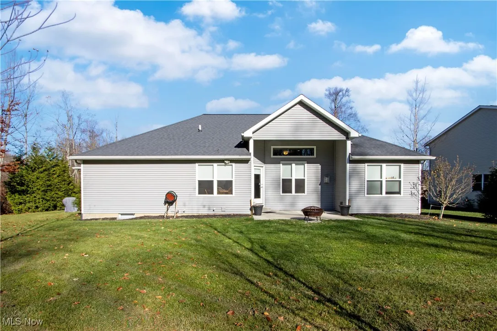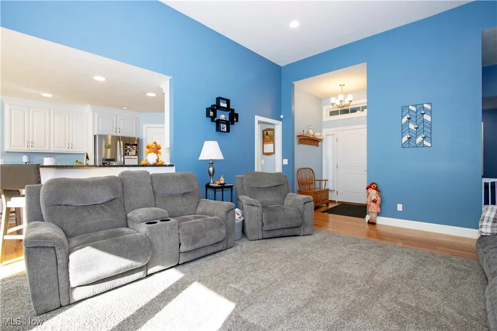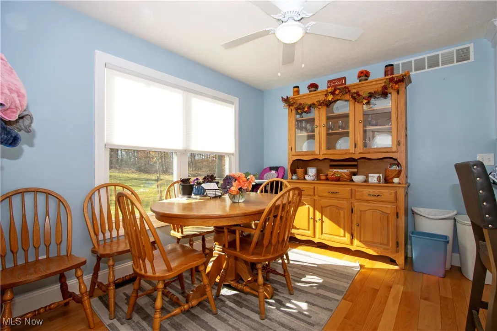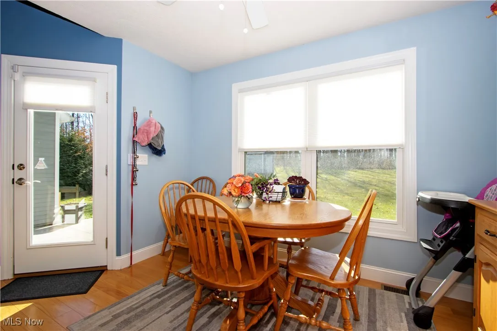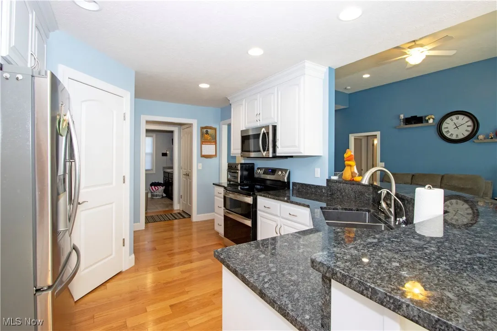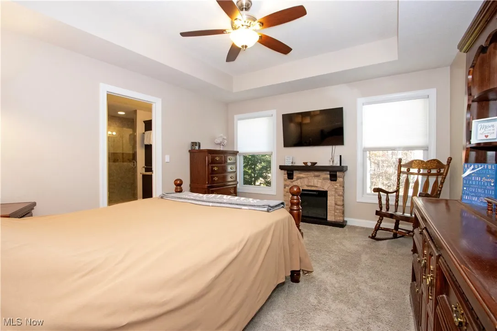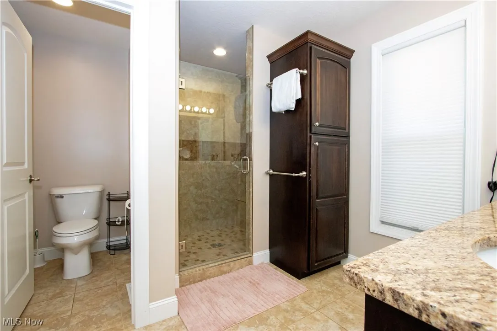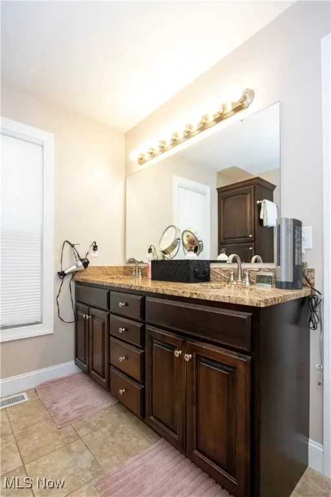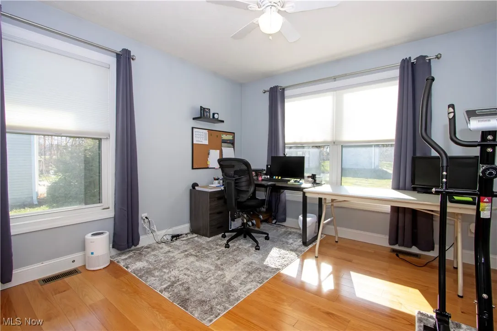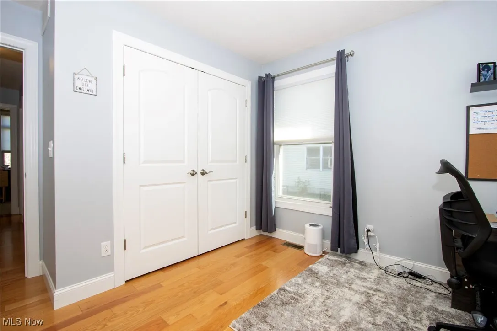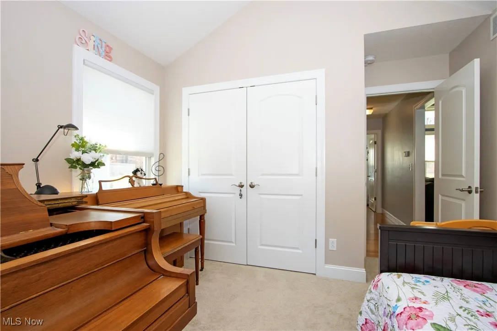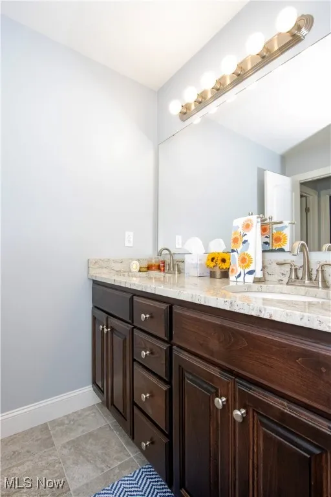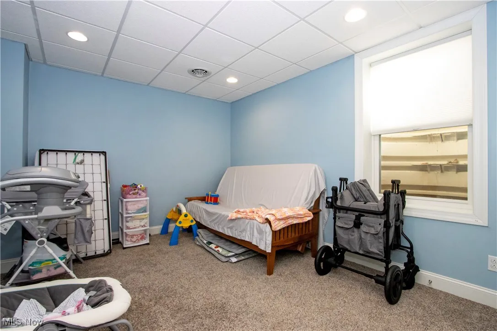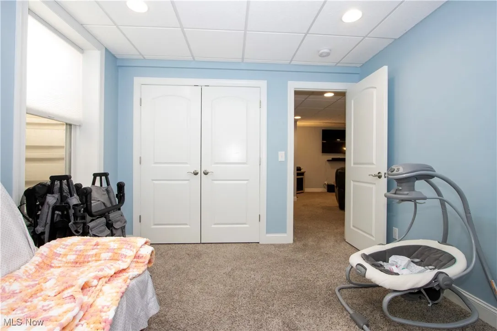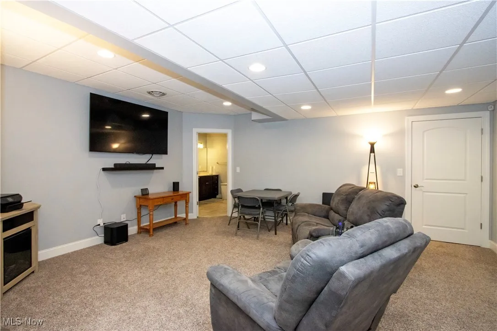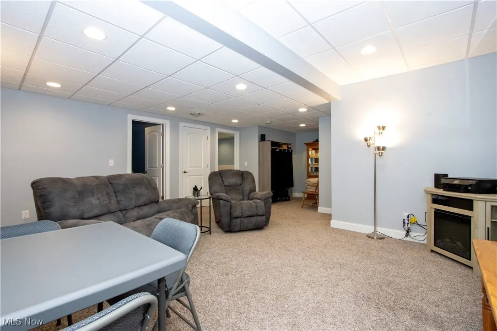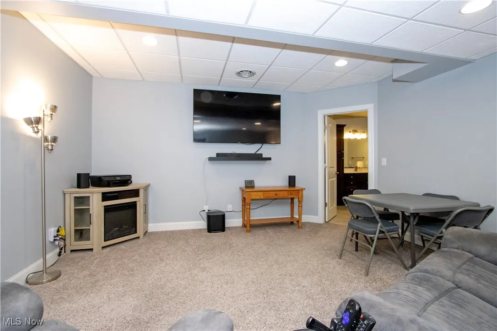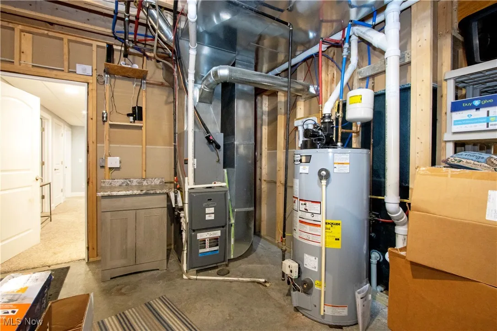Find your new home in Northeast Ohio
Discover spacious, modern living in this stunning 5-bedroom, 3.5 bathroom ranch home nestled in the heart of Ontario, Ohio. Three bedrooms are on the first floor, and the additional bedrooms are in the basement. Built in 2015, this home blends contemporary comfort with thoughtful design throughout. Step into a beautiful living room with high ceilings that create an open, airy feel perfect for relaxing or entertaining. The kitchen offers granite countertops, sleek finishes, and a peninsula bar perfect for entertaining. The finished basement expands your living space with a large family room. Unique dual-access stars lead from the basement to both the interior and exterior of the home directly into the garage for added convenience. On the rear of the home, you can enjoy a peaceful backyard with a concrete patio. With 5 bedrooms, generous gathering spaces, and a lay out designed for functionality and comfort, this home is the perfect blend of style and practicality.
3689 Carmen Drive, Ontario, Ohio 44906
Residential For Sale


- Joseph Zingales
- View website
- 440-296-5006
- 440-346-2031
-
josephzingales@gmail.com
-
info@ohiohomeservices.net




