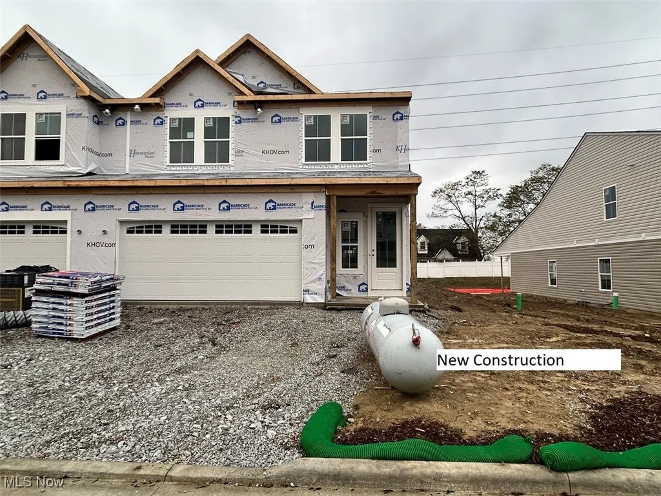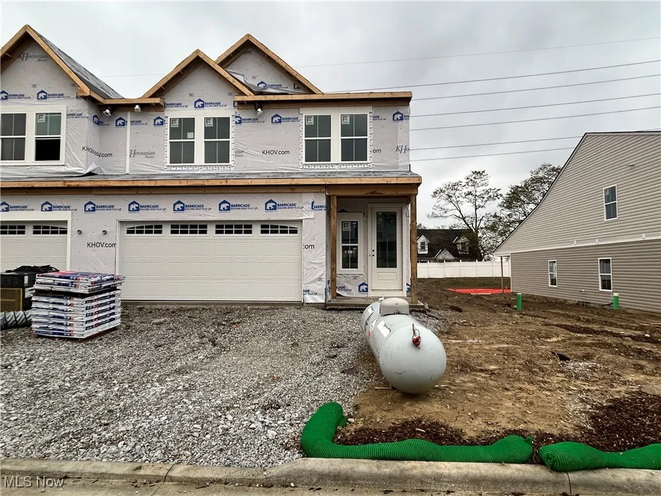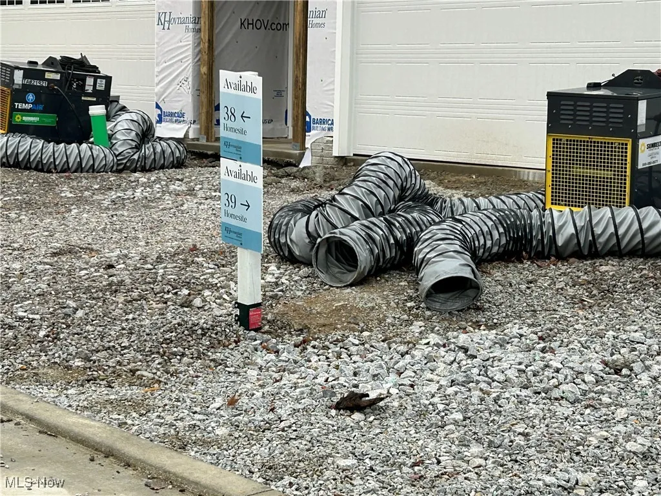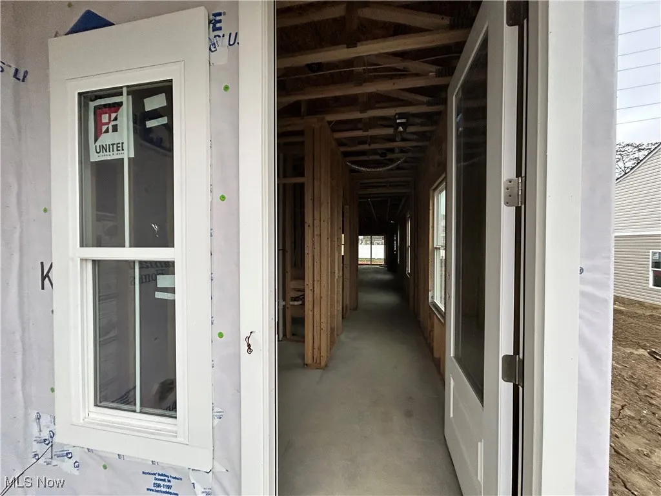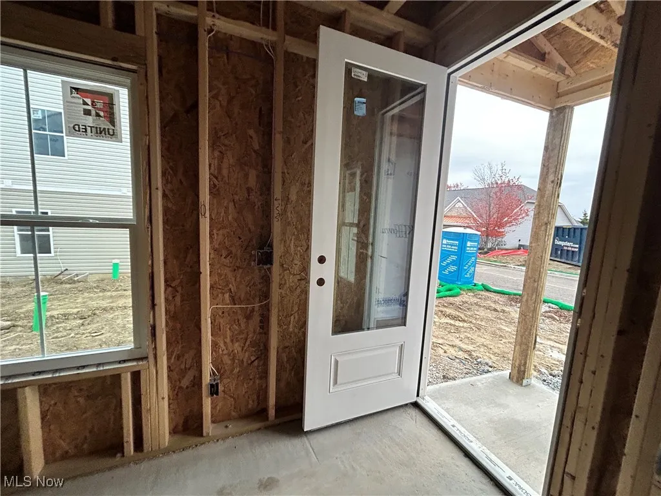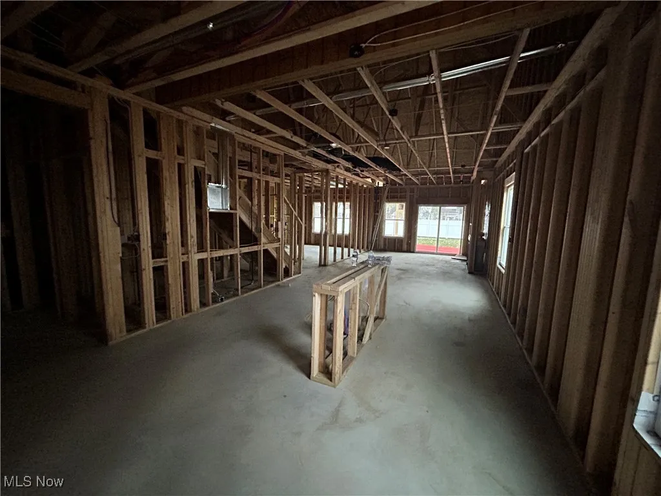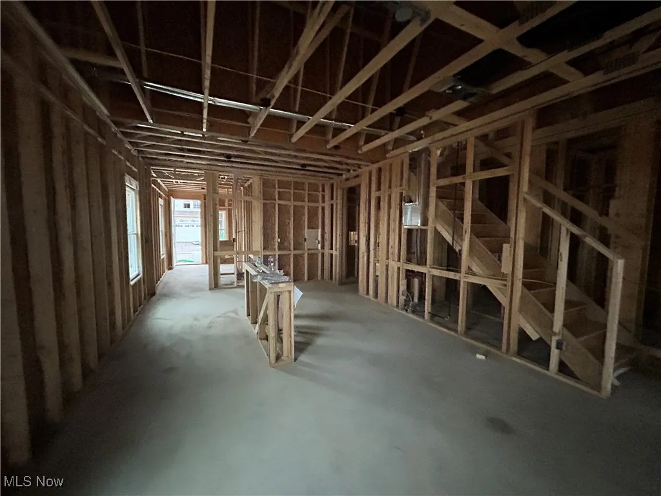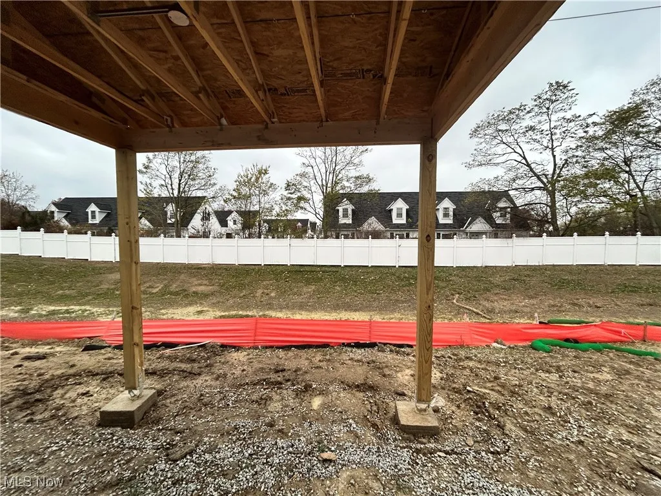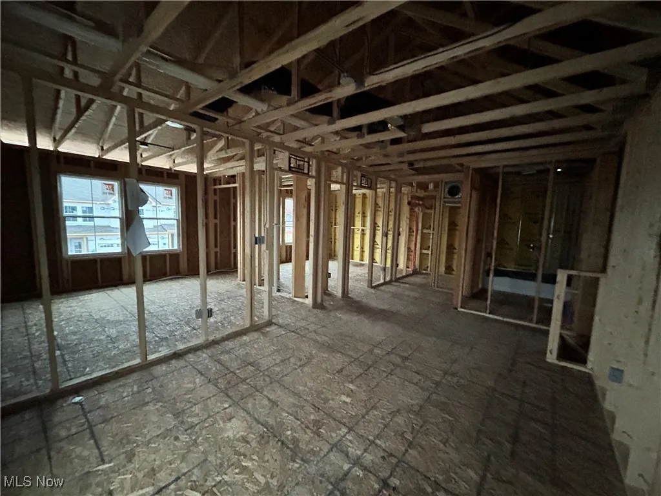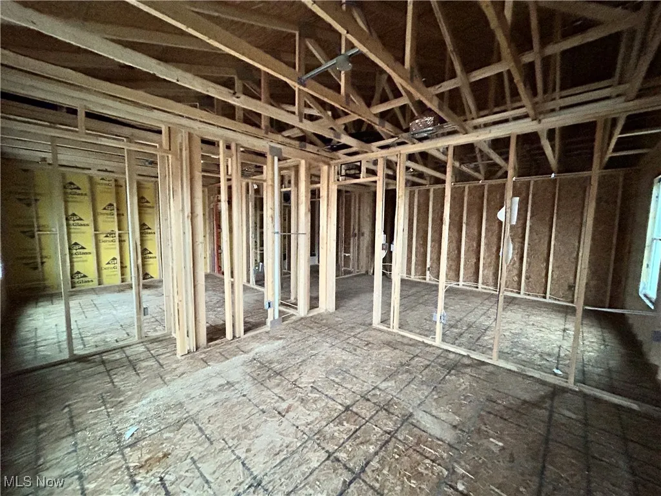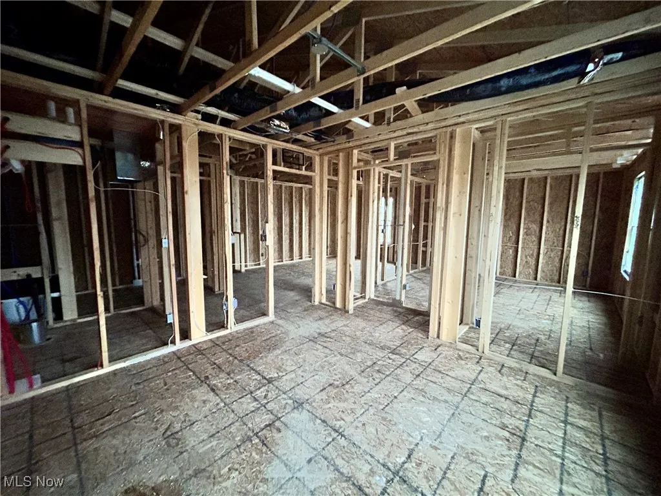Find your new home in Northeast Ohio
Step inside Lot 39 at Shepherds Glen, and you’ll feel like you’ve walked onto the set of your favorite HGTV show. This end-unit townhome shares the same designer look as our model home, with its bright, modern Farmhouse finishes and effortless sense of style. The kitchen is the heart of the home, featuring 42-inch white shaker cabinets, Steel Grey Granite countertops, and an 8-foot island perfect for entertaining or everyday meals. Luxury vinyl plank flooring flows throughout the main living areas and continues into the primary suite and walk-in closet, creating a seamless, elegant feel. A covered patio extends your living space outdoors, ideal for quiet mornings or casual evenings with friends. Upstairs, two spacious 12×12 bedrooms and a 17×11 loft offer flexibility for how you live. Use the loft as a cozy TV area, home office, playroom, or creative space—the possibilities are endless. Thoughtful design continues with abundant storage, including a pantry, laundry room, two linen closets, a “stuff of life” closet, and extra bedroom closets that make organization easy. With smart-home features like a Wi-Fi video doorbell, smart thermostat, and smart deadbolt, convenience is built right in. Ready for move-in soon, Lot 39 combines magazine-worthy design with everyday livability—proof that style and function can truly coexist.
5080 Shepherds Glen, Willoughby, Ohio 44094
Residential For Sale


- Joseph Zingales
- View website
- 440-296-5006
- 440-346-2031
-
josephzingales@gmail.com
-
info@ohiohomeservices.net

