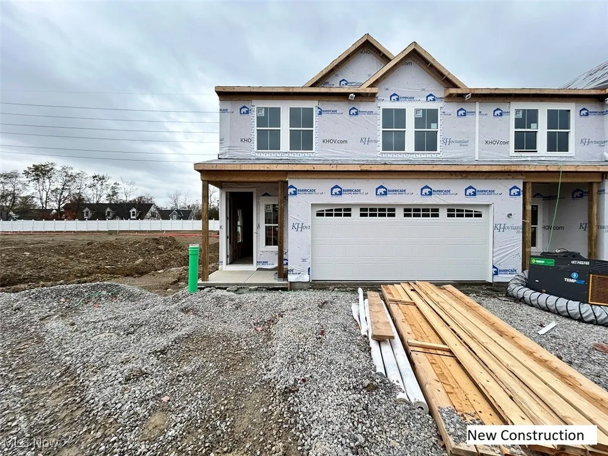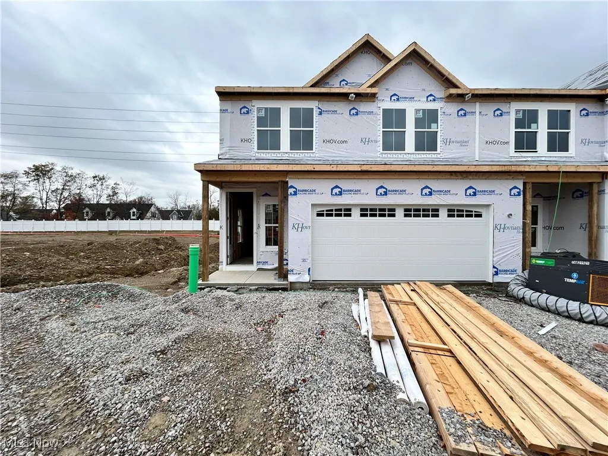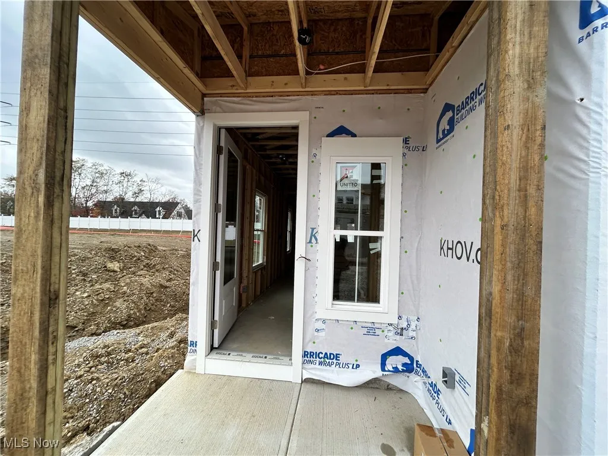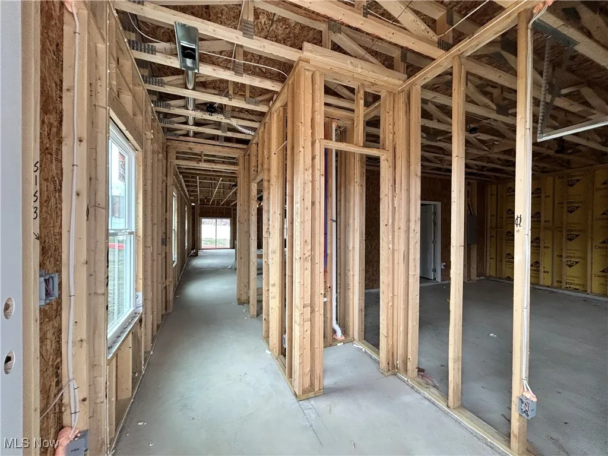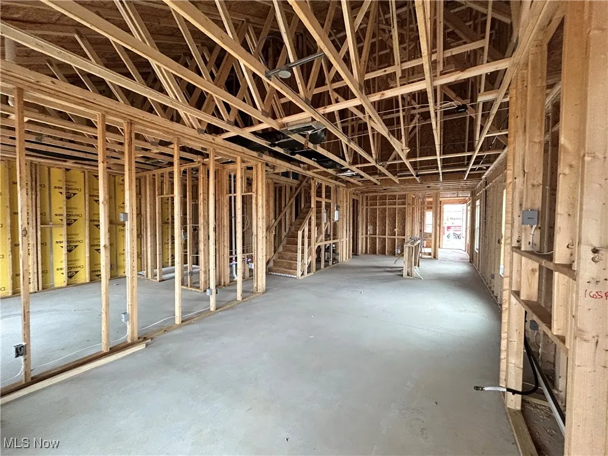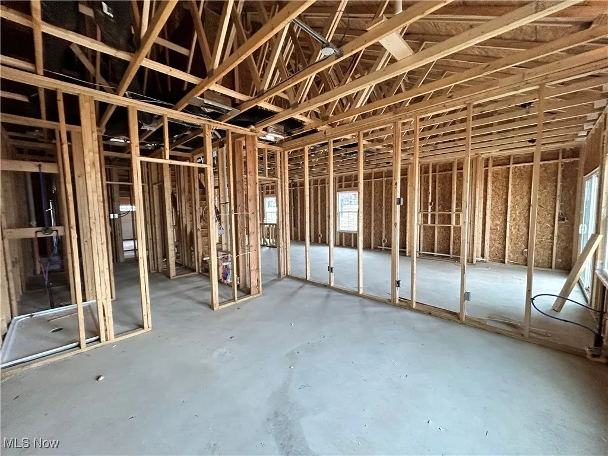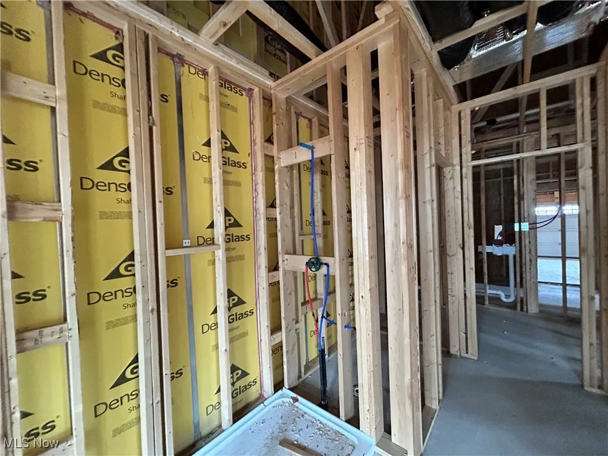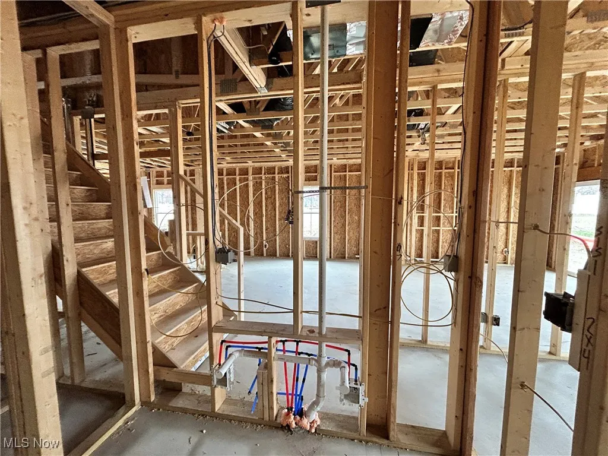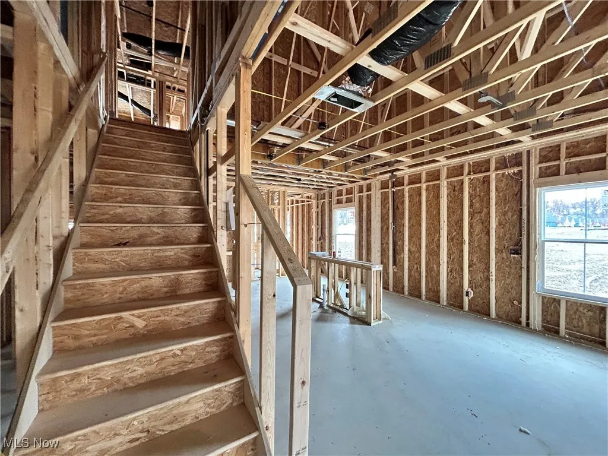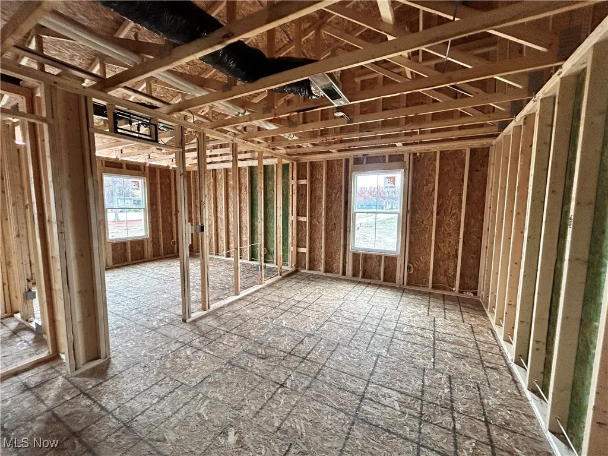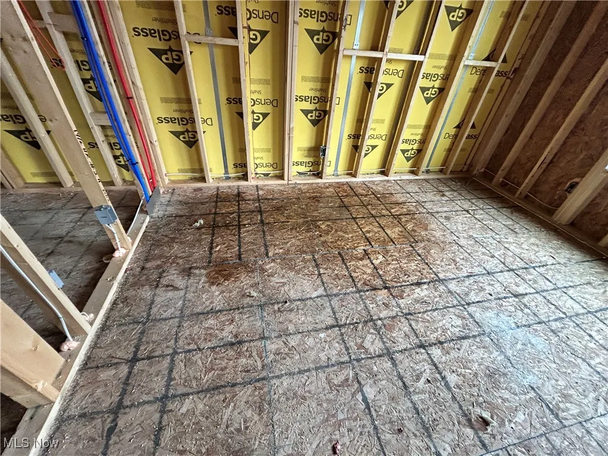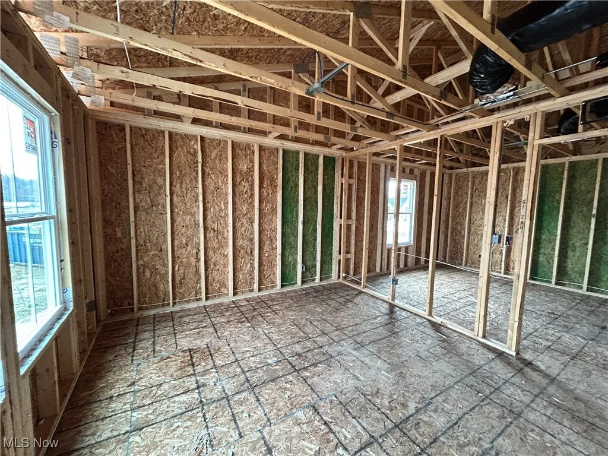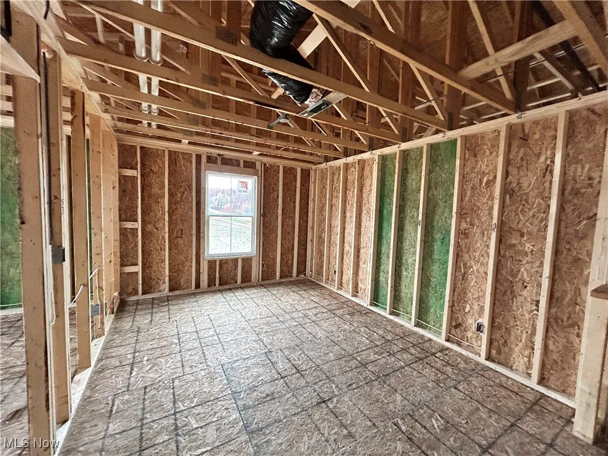Find your new home in Northeast Ohio
Every inch of Lot 37 at Shepherds Glen reflects comfort, craftsmanship, and style. As an end-unit home in our Farmhouse collection, it stands out with rich finishes, extra natural light, and thoughtful upgrades throughout. The kitchen makes a stunning first impression with 42-inch Stone Gray shaker cabinets, Arctic White quartz countertops, and a generous 8-foot island that invites connection—ideal for gathering friends, preparing meals together, or enjoying a quiet evening in. Paired with the warmth of 9-foot ceilings and expanded windows, the main living area feels both open and refined. Your first-floor primary suite delivers a true sense of retreat, featuring luxury vinyl plank flooring extended into the bedroom and walk-in closet for a polished, seamless finish. A fireplace brings cozy ambiance, while the covered patio extends your living space outdoors. Details like ceiling fans and a laundry tub add everyday ease. With the HOA handling lawn care, snow removal, and exterior maintenance, all that’s left is to relax and enjoy. Ready for move-in by the end of February, this home combines Farmhouse warmth with modern convenience—and don’t forget to ask about our Preferred Employer Program for local professionals working with Progressive Insurance, Parker Hannifin, Avery Dennison, Cleveland Clinic, or University Hospitals.
5084 Shepherds Glen, Willoughby, Ohio 44094
Residential For Sale


- Joseph Zingales
- View website
- 440-296-5006
- 440-346-2031
-
josephzingales@gmail.com
-
info@ohiohomeservices.net

