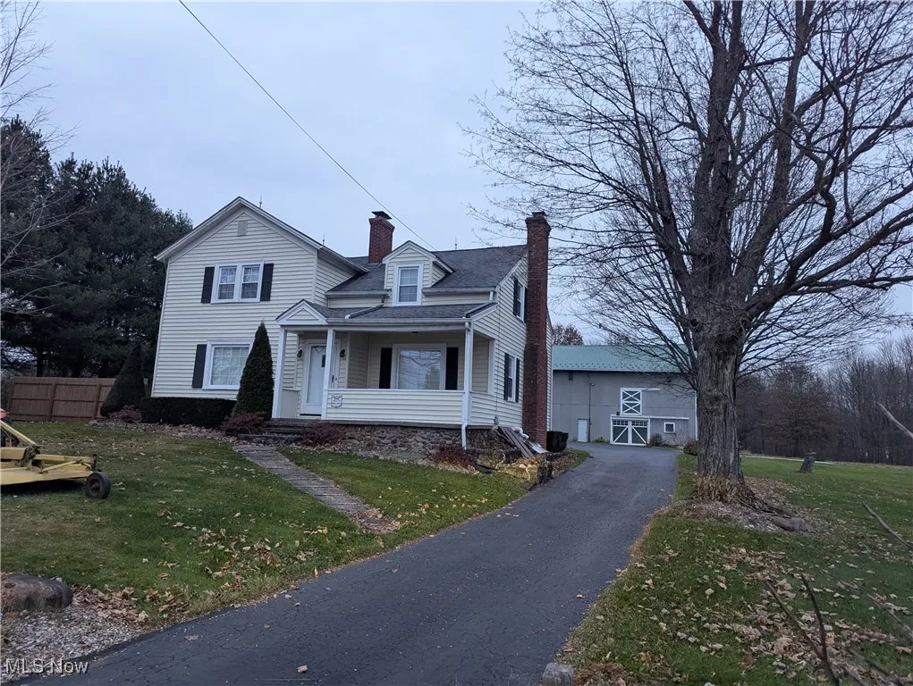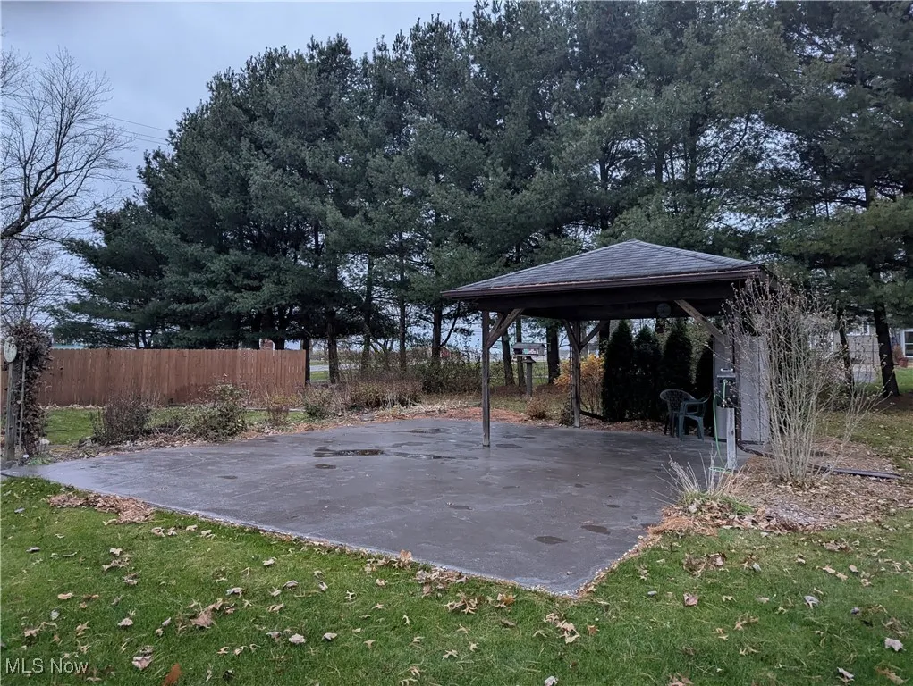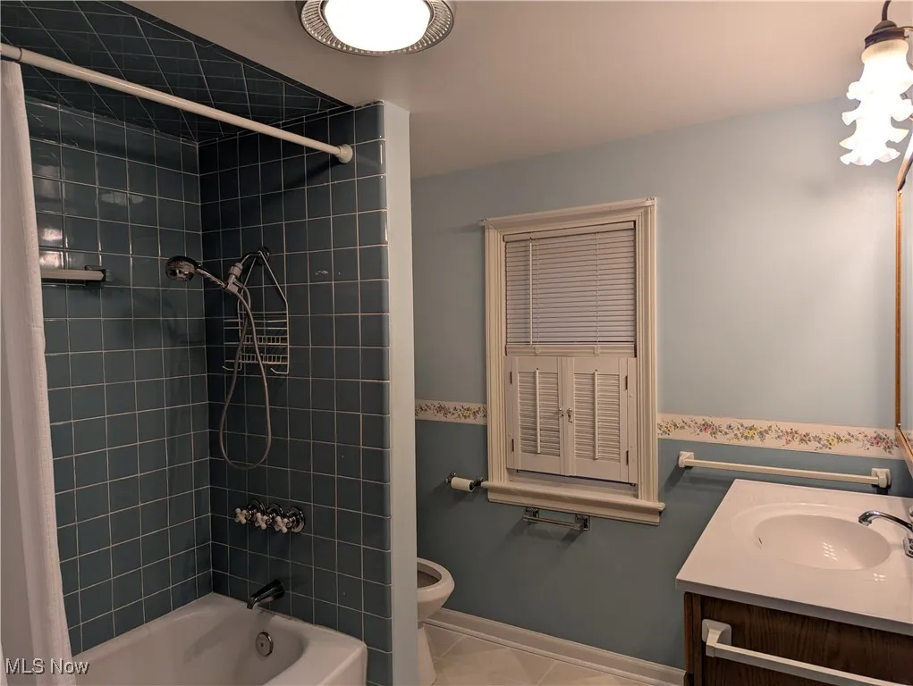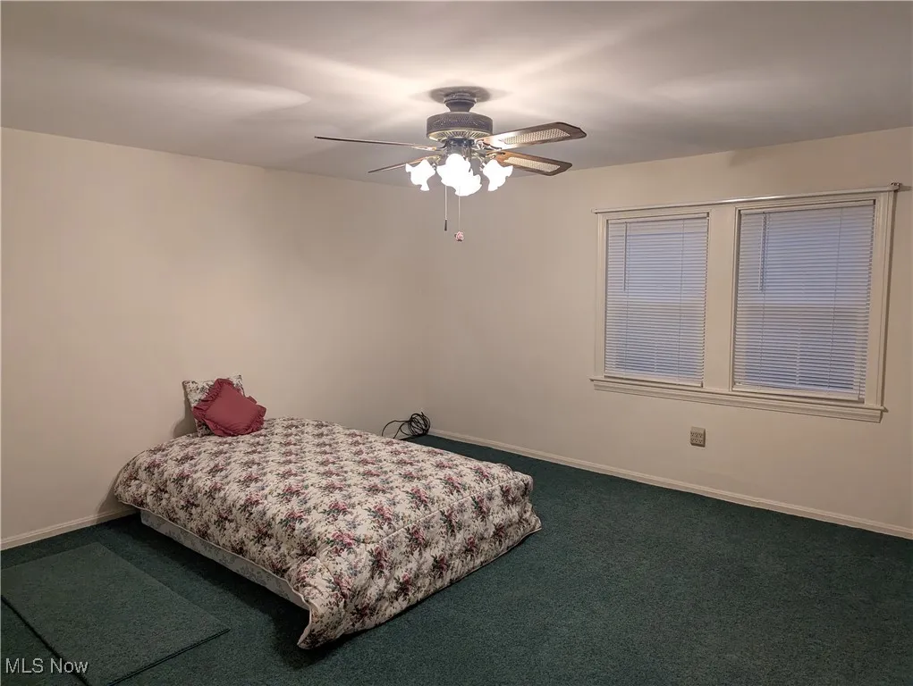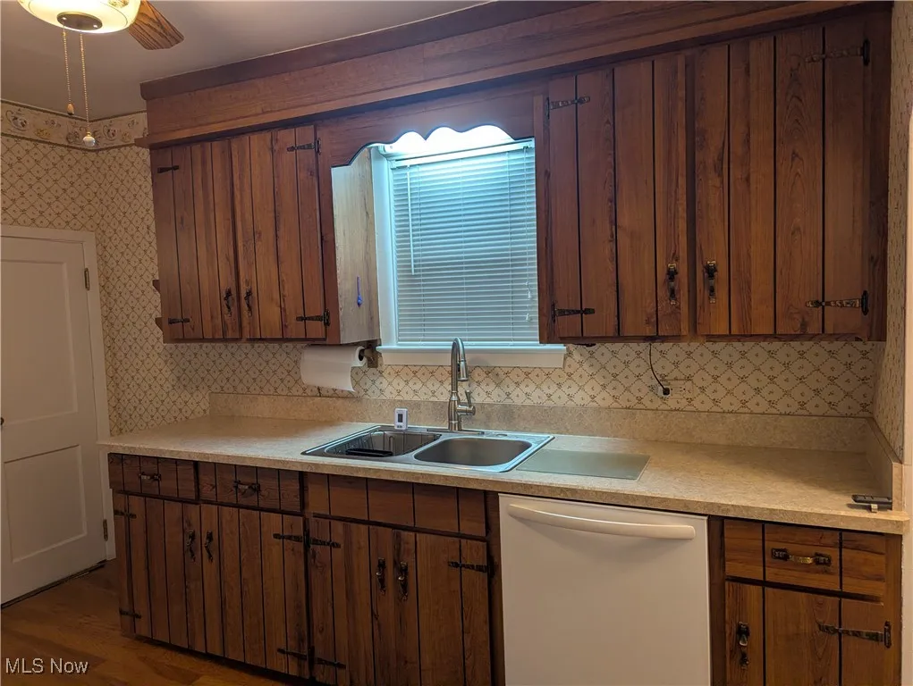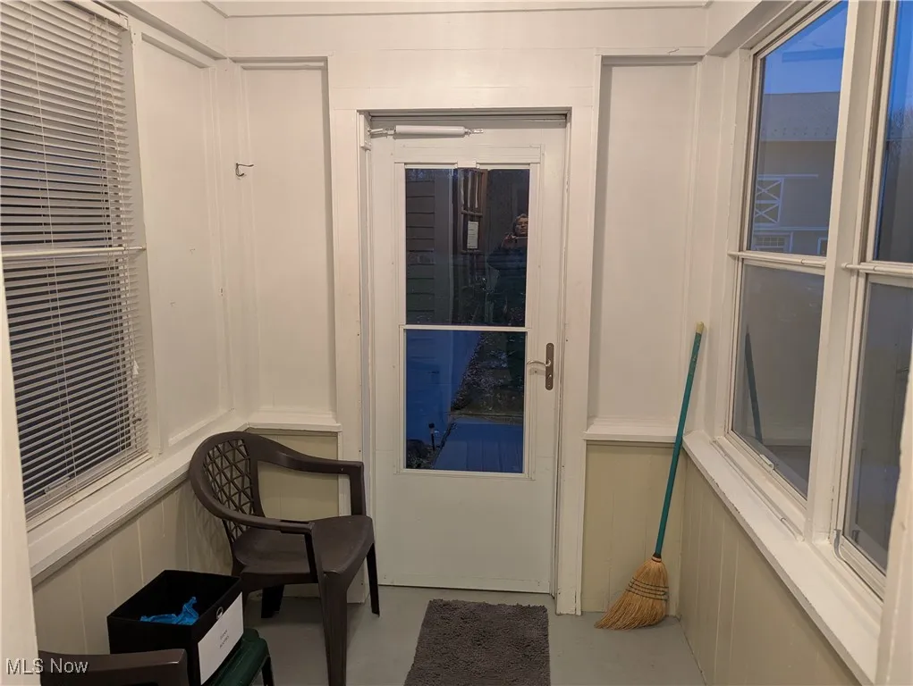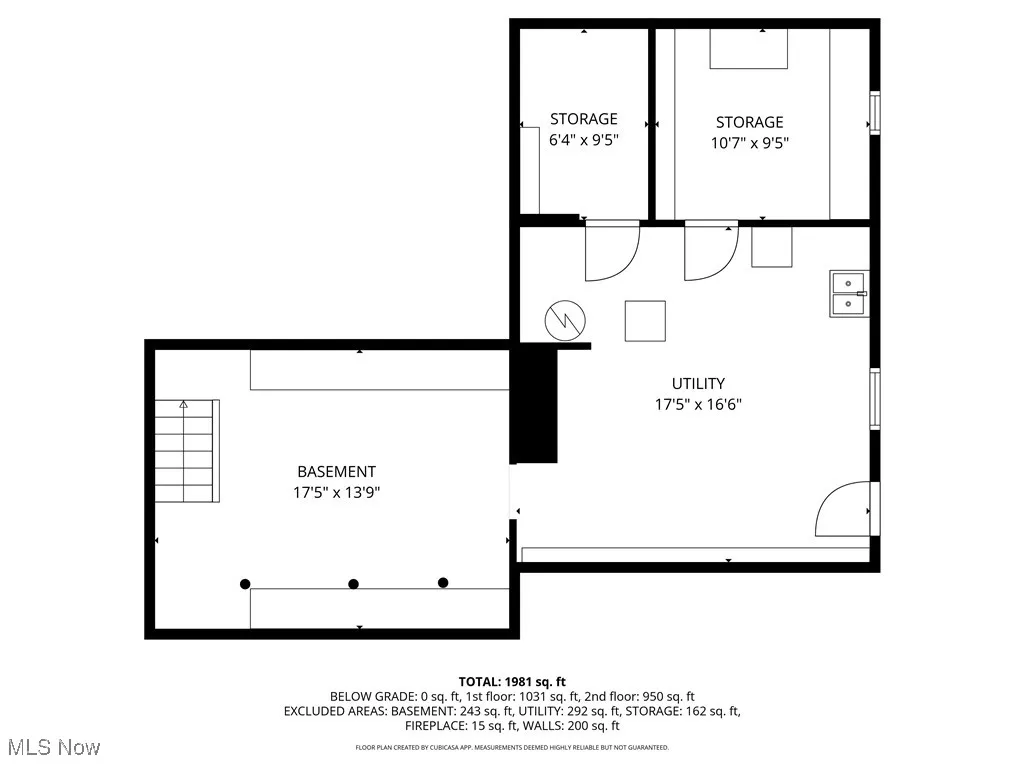Find your new home in Northeast Ohio
Immaculate & well maintained (1857) Century home with a 1008 addition built in the 1940’s totaling 1906sqft of living space on 2 levels. A few of the awesome features include: Maple, Oak & Pine floors (oak under bedroom carpet), wood burner in 18×28 living rm, dining room between the kitchen and living rm + kitchen including all appliances (stove, fridge, micro and dishwasher), 1st fl bedroom, spacious full bath on the 2nd floor with tub/shower combo and located next to the huge primary bedroom that has 2 wide dormers and 2 closets, One of the other 2nd floor bedrooms has a cedar closet, there is central air, in 1998 thermal pain E-glass windows were added with a life time transferrable warranty, coved front porch, enclosed back entry porch, transferrable leaf guard system for life, gas hot water tank new in 2024, forced air gas furnace serviced regularly, electric softener system that does not require salt, work benches stay in the walk up basement & outbuilding. Outside you will find a 25×28 patio that was poured with footers to be able to convert to a det garage by back entry. The well was dug deeper (67′) in 2025 and the septic leach lines are switched regularly. The 2 (7’h x 10’w) overhead doors give you 2 bays to pull your vehicles into the large barn/outbuilding. The original 40×30 flat barn was built in 1901 with a tall 2nd floor hayloft with the hay door out front above one of the overhead doors. The 2nd overhead door is on the side of the 28×25 lean to that was added onto the barn in 2006. There is a small shed for your gardening tools for the wide open yard. The 4.59 acres has trees along the property edges and an area about 1/4 of the yard wooded to the East of the parcel. All of this close to the quaint Village of Burton that has shops, restaurants, a maple sugar house and Century Village which holds many events. The cherry hutch and corner cabinet in the dining area can be purchased separately as well as many of the items in the barn.
13130 Kinsman Road, Burton, Ohio 44021
Residential For Sale


- Joseph Zingales
- View website
- 440-296-5006
- 440-346-2031
-
josephzingales@gmail.com
-
info@ohiohomeservices.net

