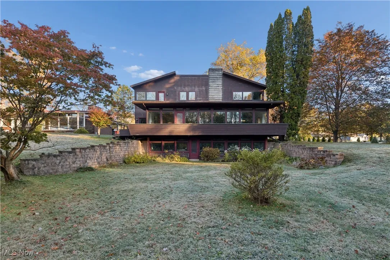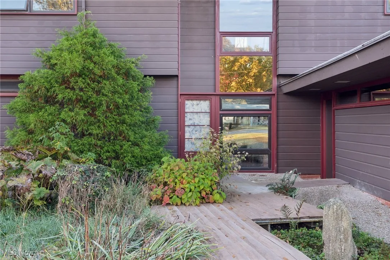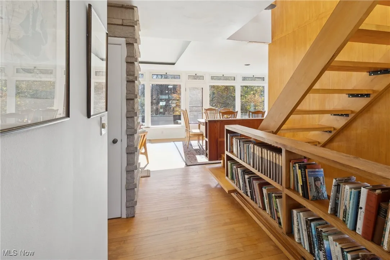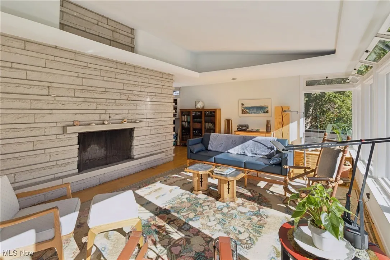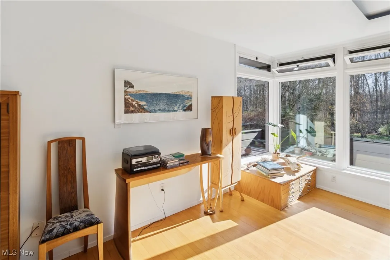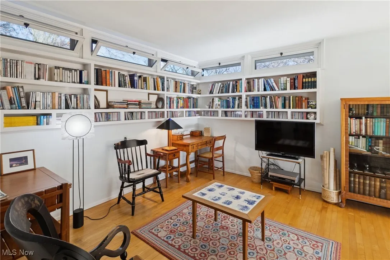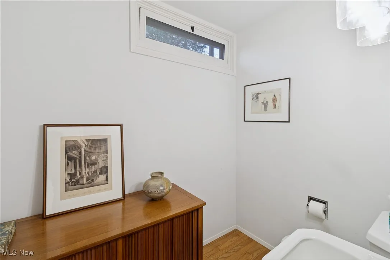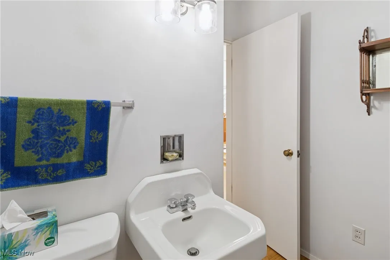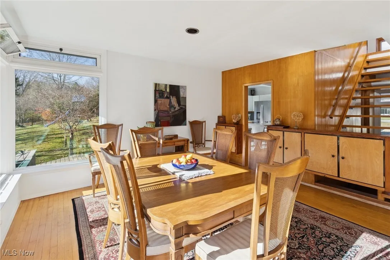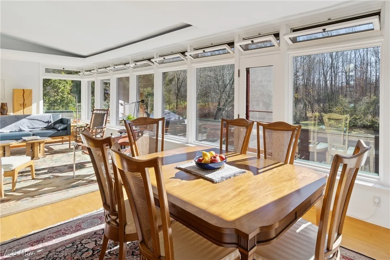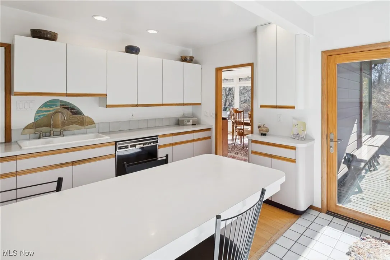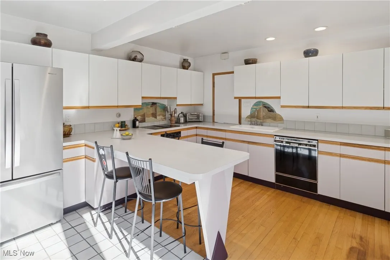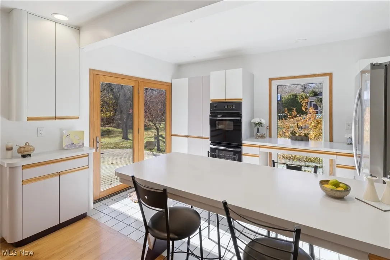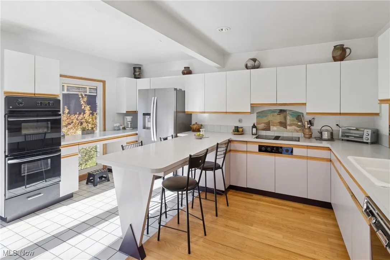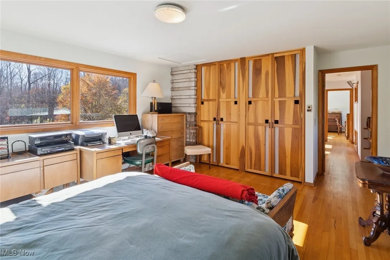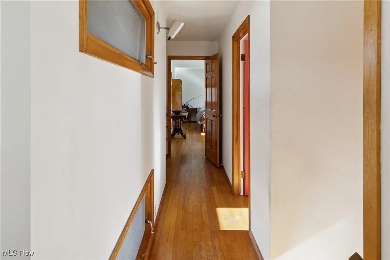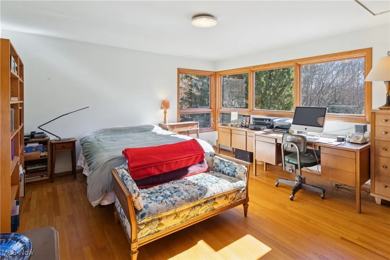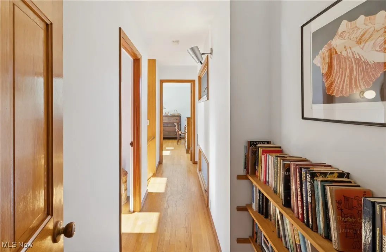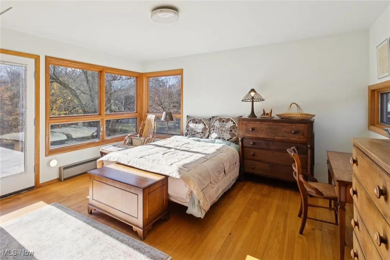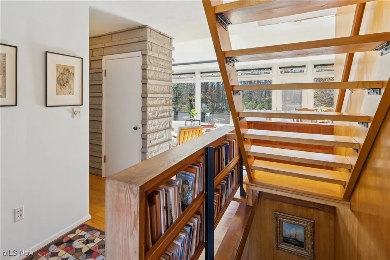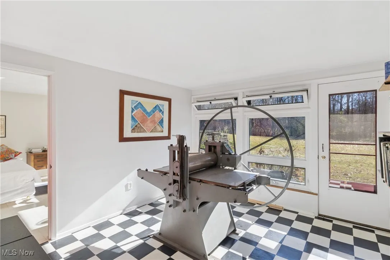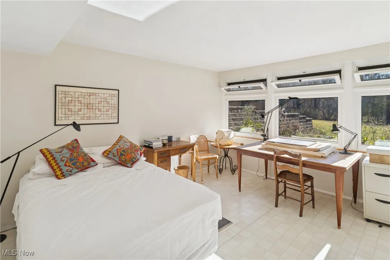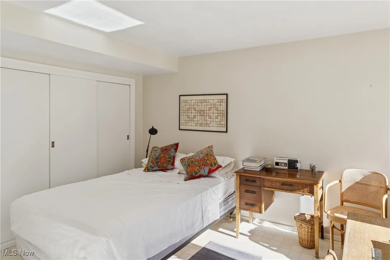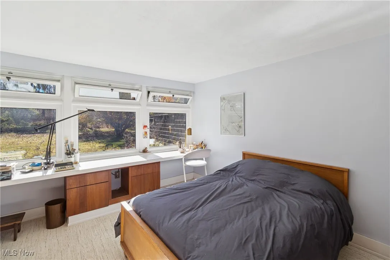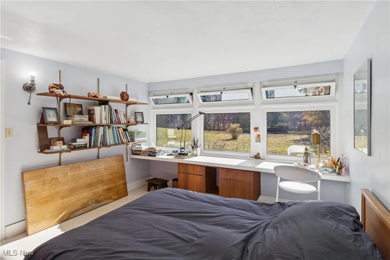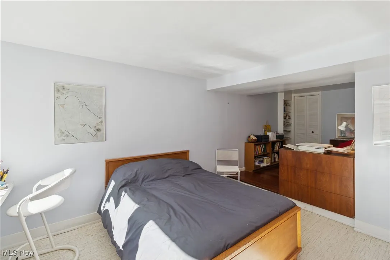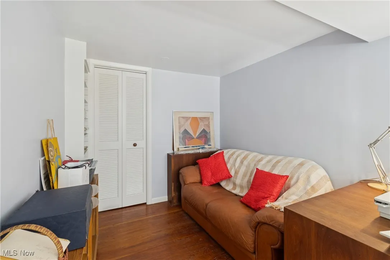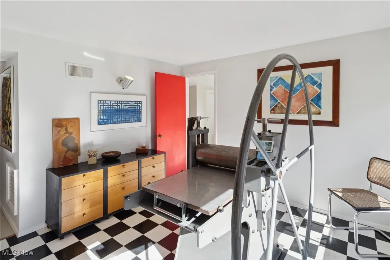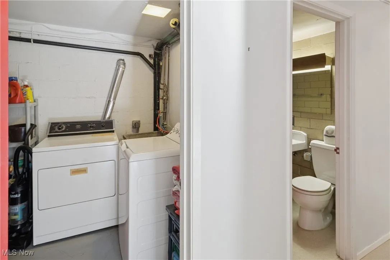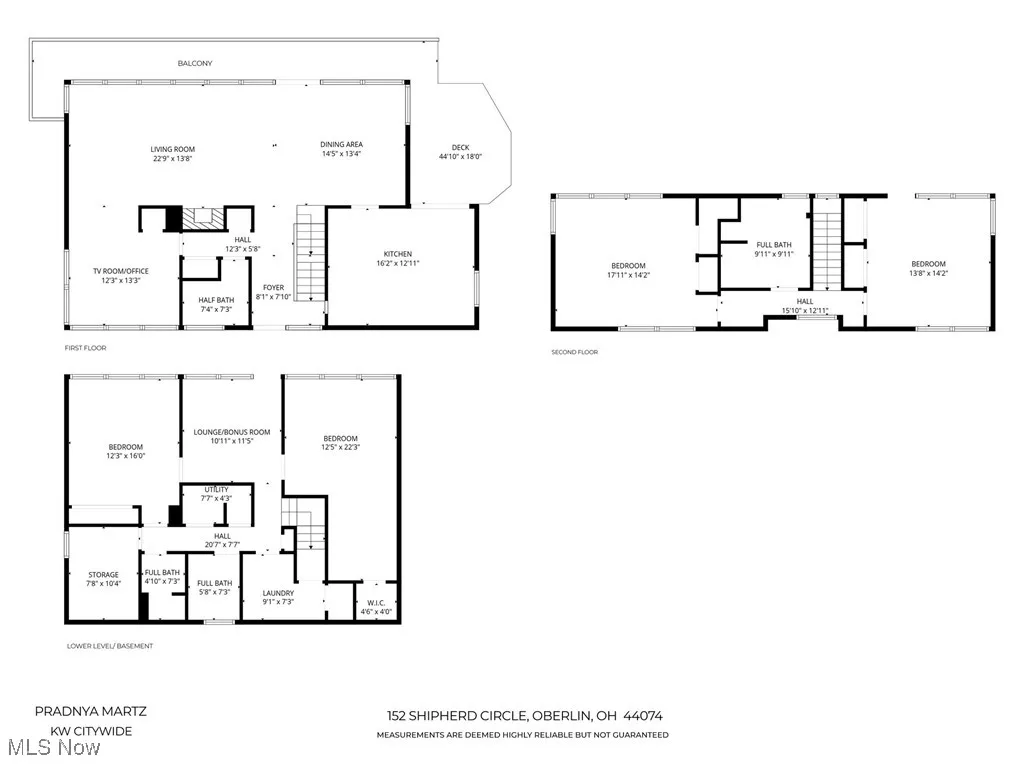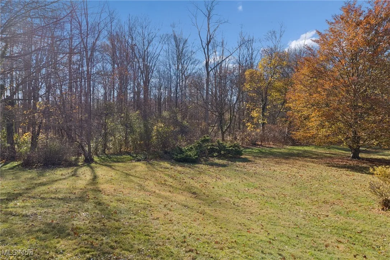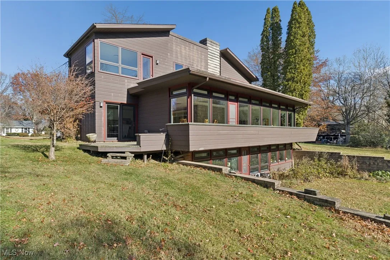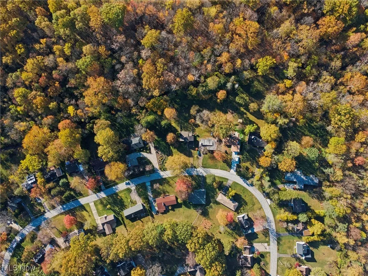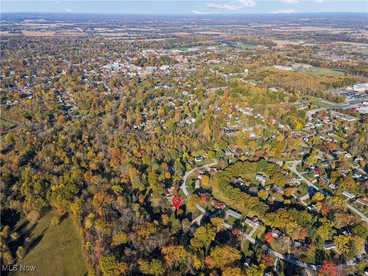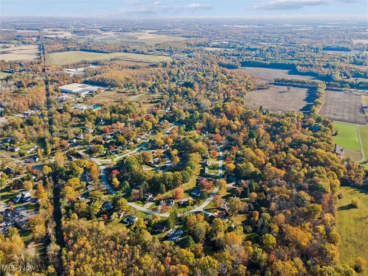Find your new home in Northeast Ohio
Designed by Oberlin architects Mark Ratner and Douglas Johnson, this mid-century modern classic built in 1952 is a must-see! Located within walking distance of downtown and the college campus, the home offers seamless access to the Northcoast Inland BikeTrail and highways leading to Cleveland. An inviting geometric boardwalk guides you to the entry foyer defined by a striking open-riser staircase and built-in display shelves. Inside, the home balances open flow of gathering spaces with intimate spaces and rooms for quietude and creativity. The spacious living area is anchored by a dramatic floor-to-ceiling stone fireplace that provides warmth and texture against the sleek hardwood floors. A stunning array of south-facing picture windows with operable transom windows, floods the space with natural light, provides cross-ventilation, and frames the beauty of the woods along Plum Creek. The home is designed for connection with nature, featuring a unique wraparound balcony that spans the entire southern facade for all-season outdoor enjoyment. The spacious eat-in kitchen features a high-top island, plenty of cabinets, custom art backsplashes, and patio doors leading to a south and west facing dining deck. Upstairs, the home features a significant addition designed by the artist owner; this level accommodates two spacious bedrooms and built-ins with the owner’s signature geometric details that honor the original architecture. The lower level features two bedrooms, each with an access to an independent full bath, and share a lobby opening onto a secluded stone-walled terrace. Don’t miss this chance to see this architectural gem—schedule your virtual or in-person tour today!
152 Shipherd Circle, Oberlin, Ohio 44074
Residential For Sale


- Joseph Zingales
- View website
- 440-296-5006
- 440-346-2031
-
josephzingales@gmail.com
-
info@ohiohomeservices.net


