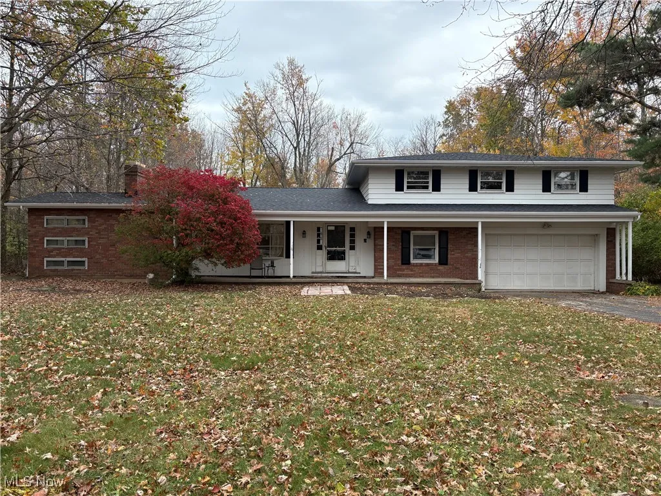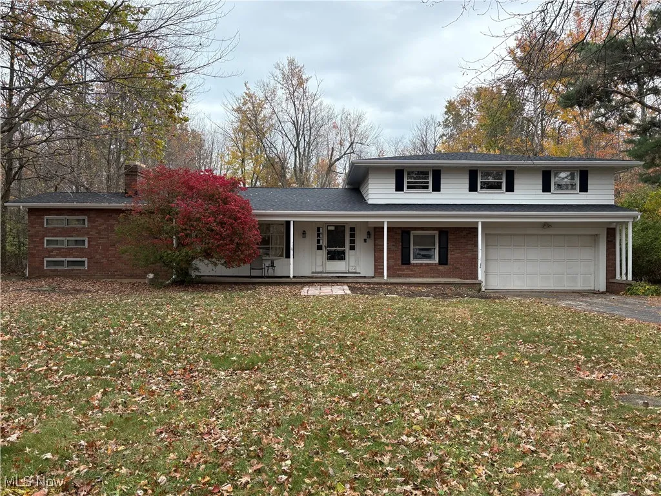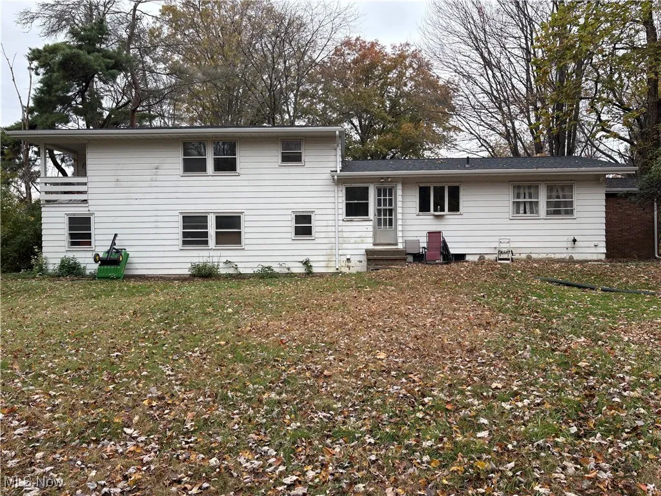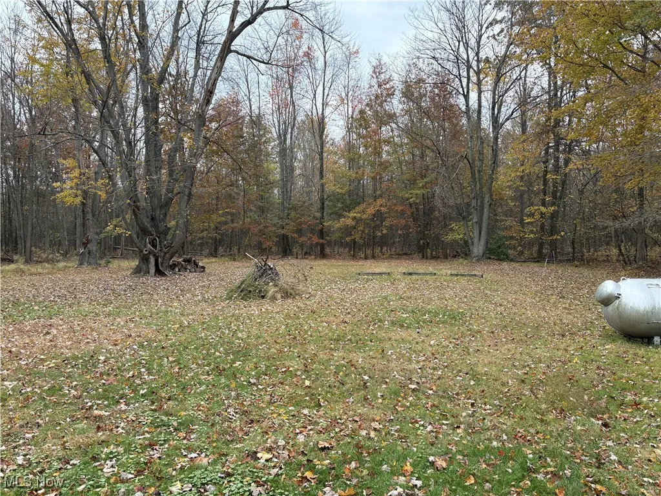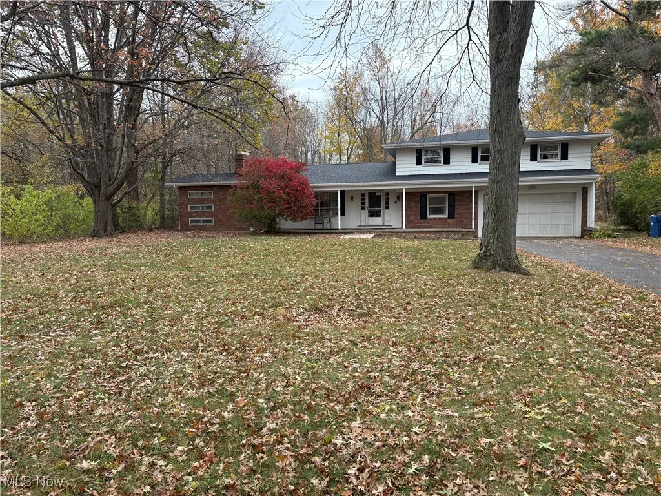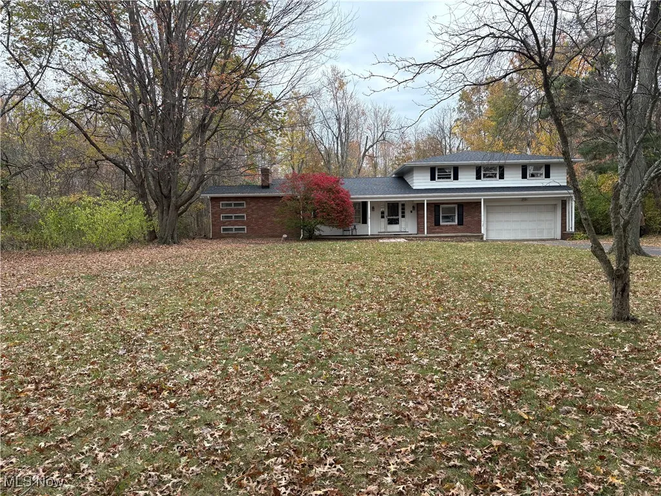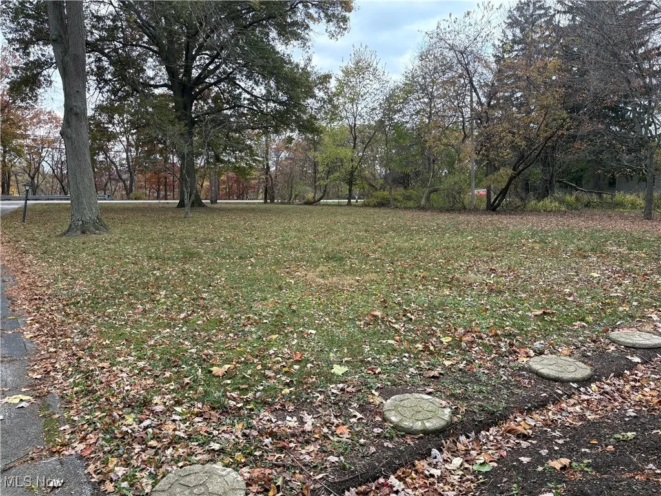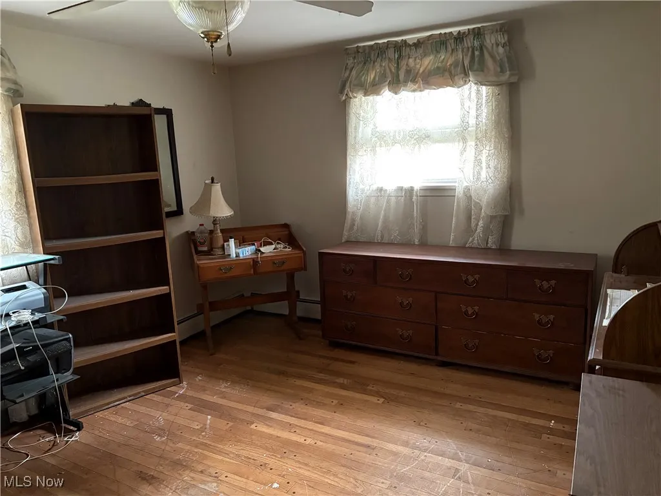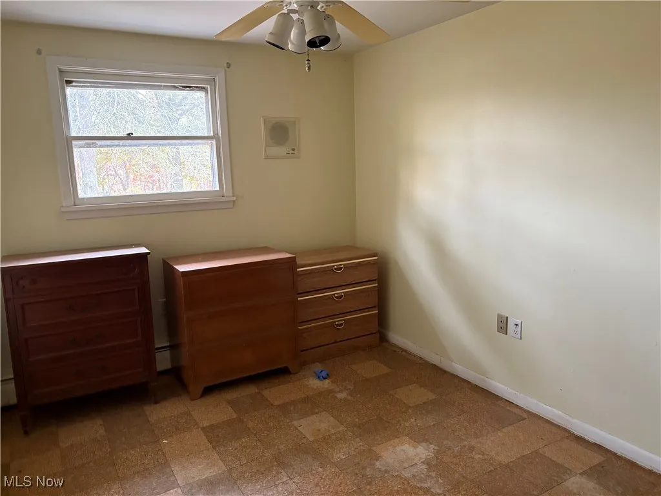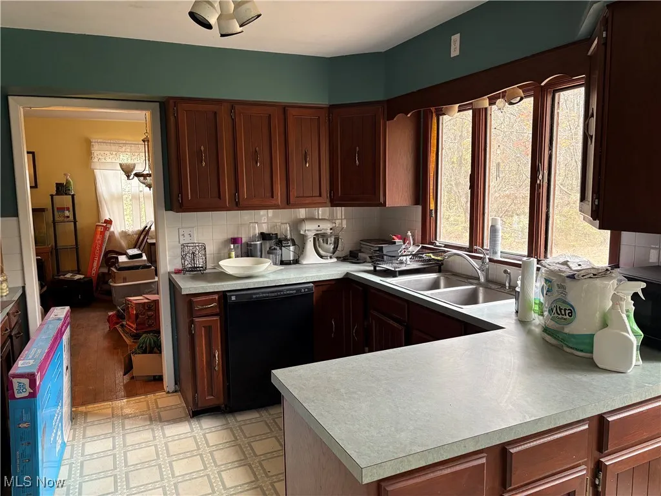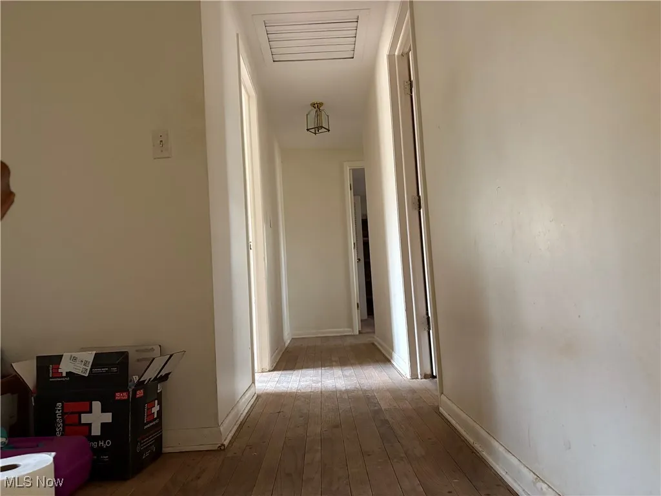Find your new home in Northeast Ohio
This is a large 5 bedroom home with 2 and 1/2 baths. It has been designed with an open floor plan in mind. There is a first floor bedroom with a 1/2 bath in near proximity. As you enter the home thru a large foyer, to your left and down 3 steps is a sunken living room with a wood burning fireplace. Thru the living room to the other side is a half flight of stairs to a formal dining room. The foyer, living room, and dining room are all open to one another. Through a door in the dining room is the efficiently arranged kitchen with a small breakfast area and a door to the rear yard. There is also a half flight of stairs down to a 21×11 room that could be used as a home office, or a recreation room or whatever the owners need to use it for. This room can also be entered from the foyer. Adjoining this room is a space that contains the fifth bedroom, a half bath and a laundry area. The two car attached garage can also be accessed thru a door in this area. Returning to the kitchen, one can find a half flight of steps up to a sleeping area with two full baths, four bedrooms. One of these four bedrooms is the master with its own private bath and a balcony overlooking the side yard. And in conclusion, you will find a large two car garage on the south side of the house with entrance to the housed and a 12×17 three season room on the north side of the house. The three season room can not be entered directly from the house. This is truly a large house with immense potential. It has not been maintained well over the recent years but it has great bones and presents a truly unique possibility in a marvelous setting for the seeker of a large home in the country but still close to town.
1523 Vermilion Road, Vermilion, Ohio 44089
Residential For Sale


- Joseph Zingales
- View website
- 440-296-5006
- 440-346-2031
-
josephzingales@gmail.com
-
info@ohiohomeservices.net

