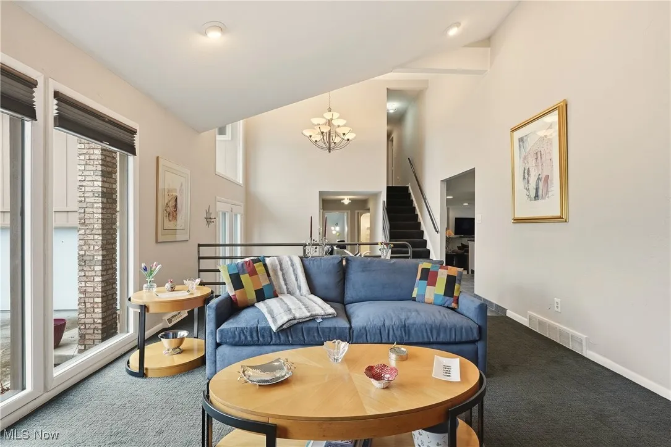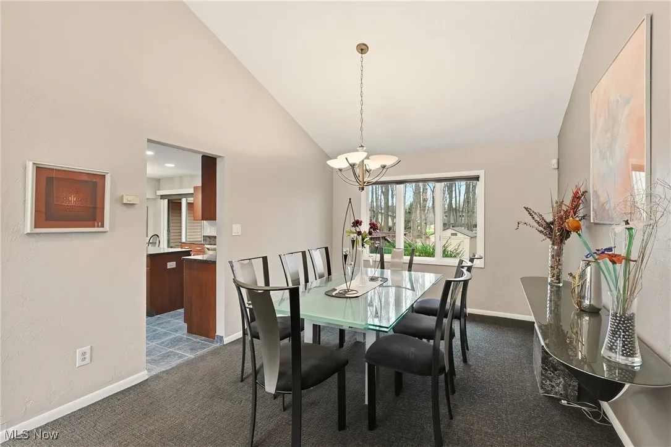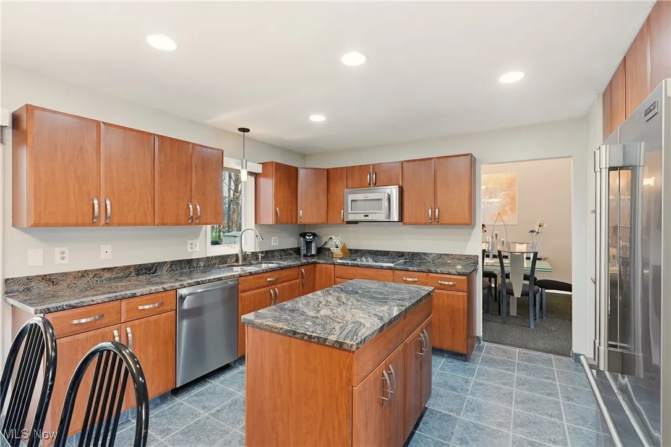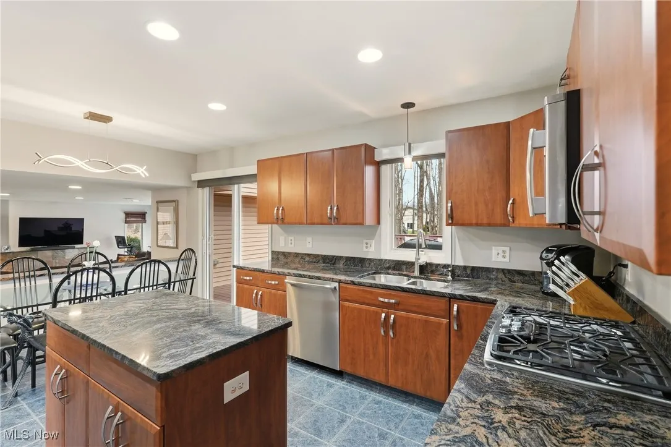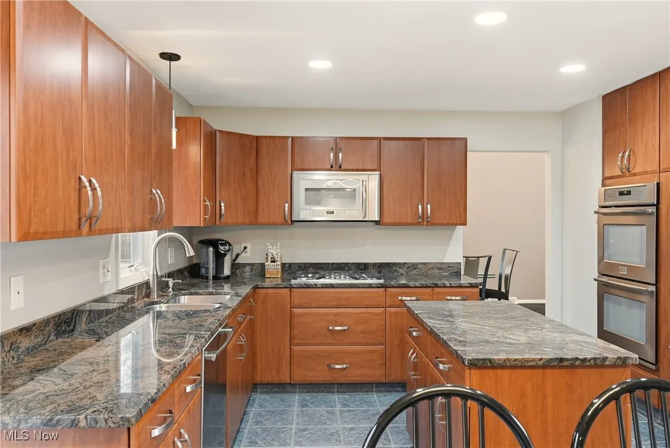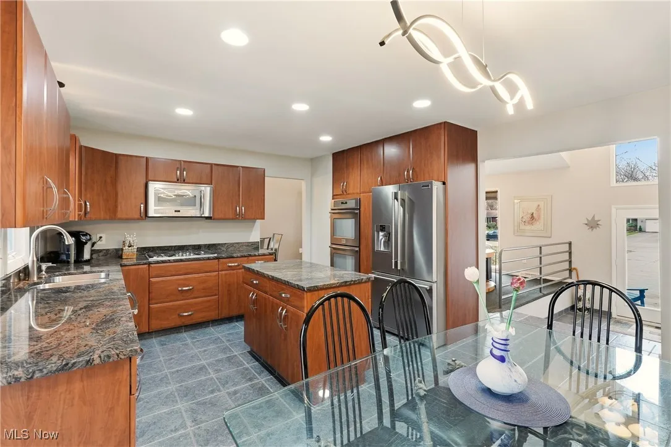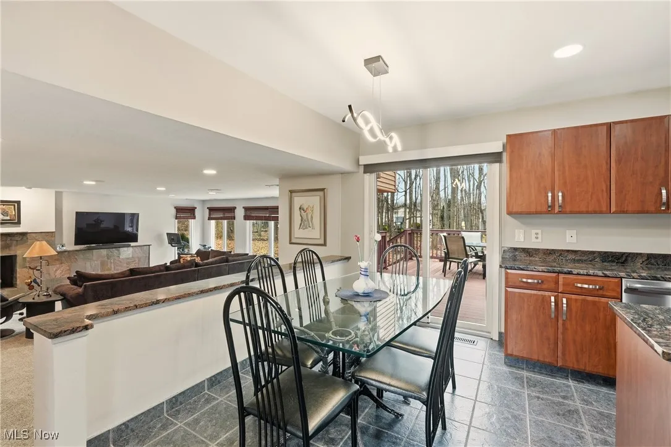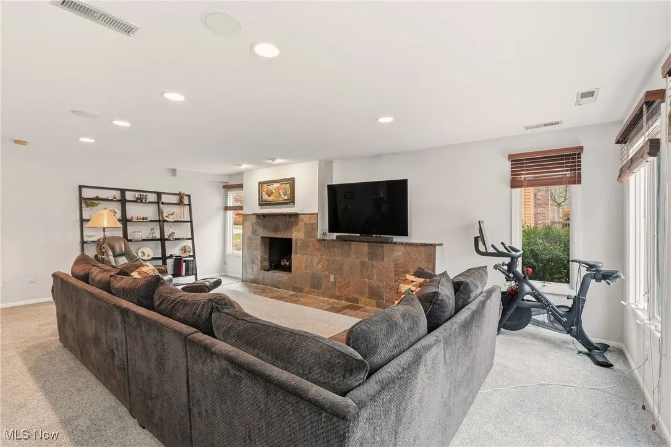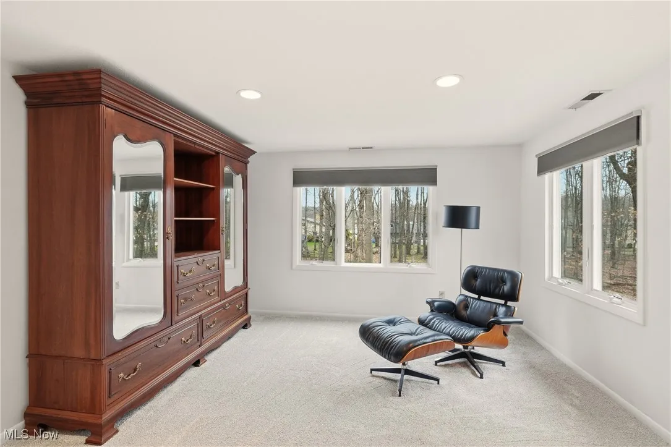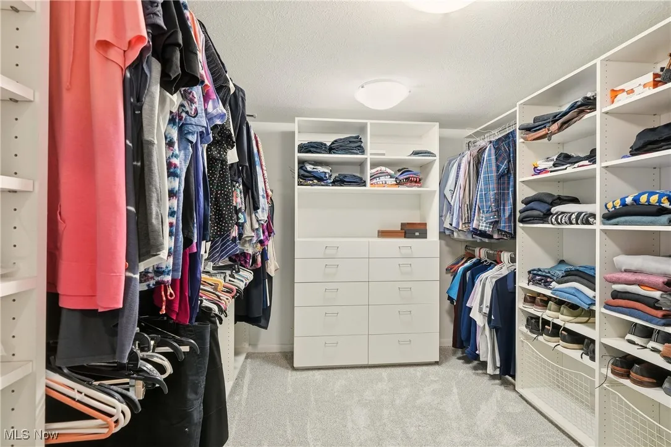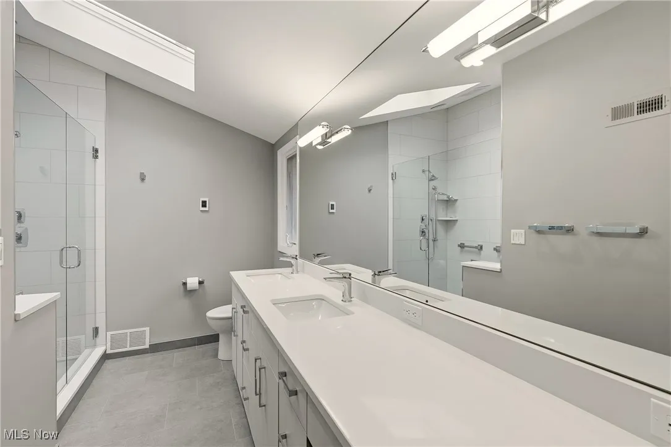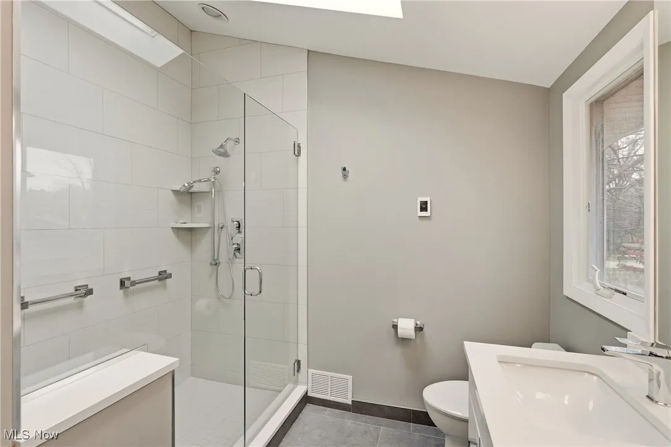Find your new home in Northeast Ohio
*OPEN HOUSE SATURDAY 11/22 @ 11AM-1PM OR call list agent to book a private tour* Welcome to this North Solon Sanctuary featuring space, style, and serenity. Discover unparalleled elegance in this magnificent, recently updated split-level home, nestled right in the heart of coveted North Solon and the top ranked Solon School District. This property is more than just a home; it’s a statement of refined living, featuring an expansive 4,380 total finished square feet (3,596 sq ft above grade) that effortlessly blends scale and grace. The residence is equipped with 5 sizable bedrooms and 4 luxurious full bathrooms, offering flexibility and comfort for modern family life. From the moment you enter the spacious, light-filled foyer, you are greeted by a palpable sense of quality, thanks to numerous recent renovations and additions. The main level unfolds to reveal exceptional living spaces, including two distinct large size family rooms for gathering and relaxation including a full addition, a sophisticated dedicated dining room, a beautifully appointed renovated chef’s kitchen that anchors the home, vaulted ceilings, and a first floor bedroom with full bath. The custom luxury finishes don’t stop there. Upstairs features the tranquil and renovated primary bedroom, spa like ensuite glamour bathroom, and walk in closet. Rounding out the top level includes a dedicated office, 3 more bedrooms, and 2 more full bathrooms. Outside, the property shines just as brightly. Sitting on a very generous, private wooded lot, the backyard is a true oasis—perfect for entertaining and unwinding in your own tranquil sanctuary with a gorgeous deck and patio. Don’t miss the chance to make this exceptional Solon address your own. Recent updates include: New roof/AC/Furnace/plush carpet in 2025, Kitchen, 3 zone HVAC with 3 AC/Furnace units, and full home addition. Don’t miss your chance to call 5088 Stansbury home!
5088 Stansbury Drive, Solon, Ohio 44139
Residential For Sale


- Joseph Zingales
- View website
- 440-296-5006
- 440-346-2031
-
josephzingales@gmail.com
-
info@ohiohomeservices.net












