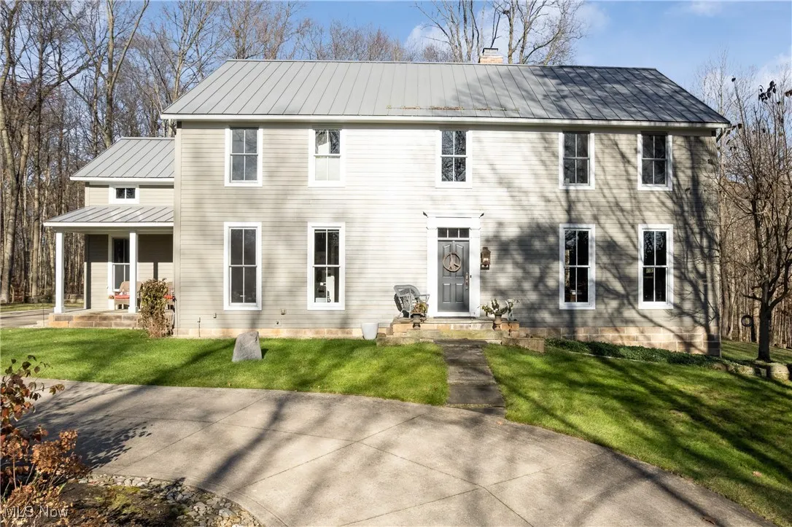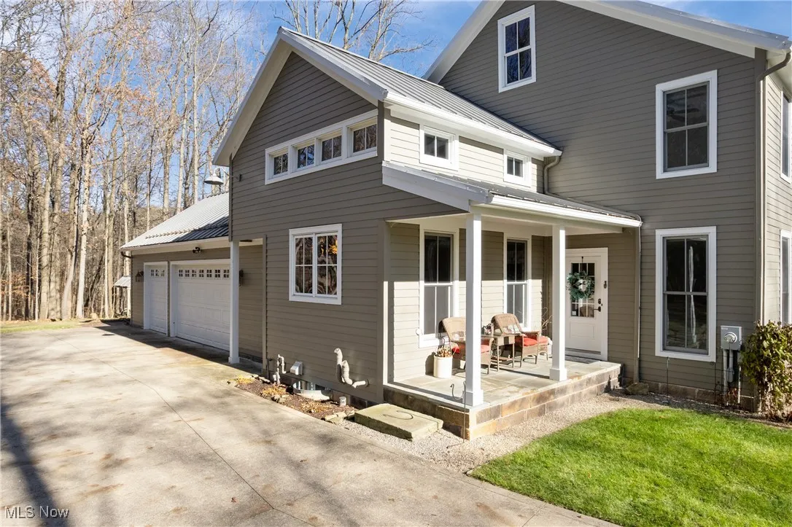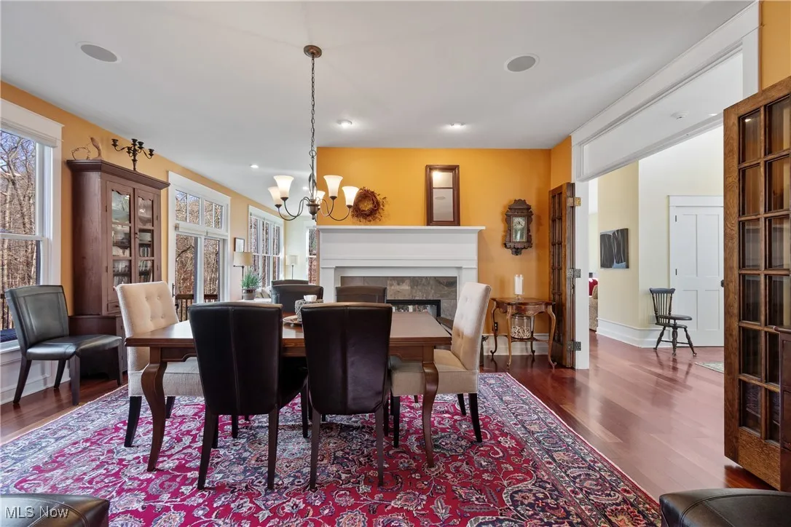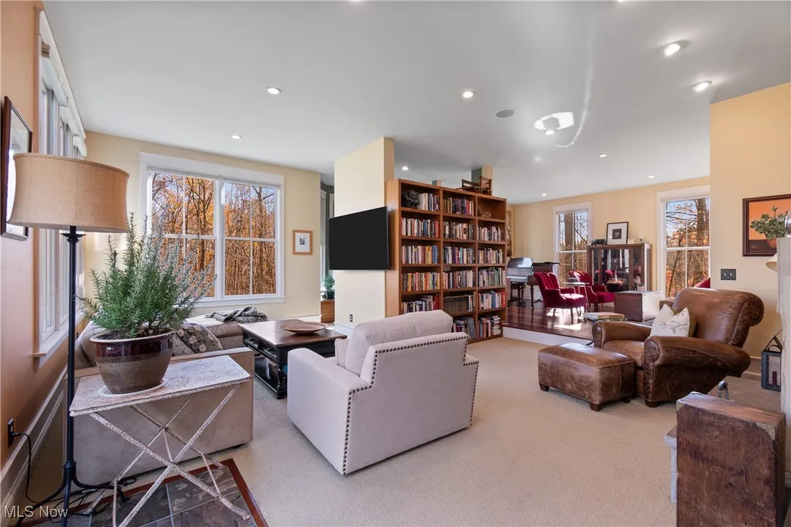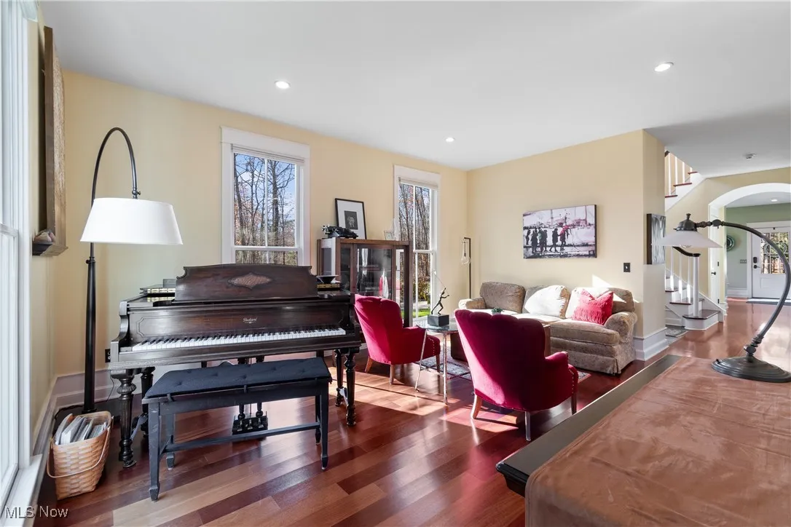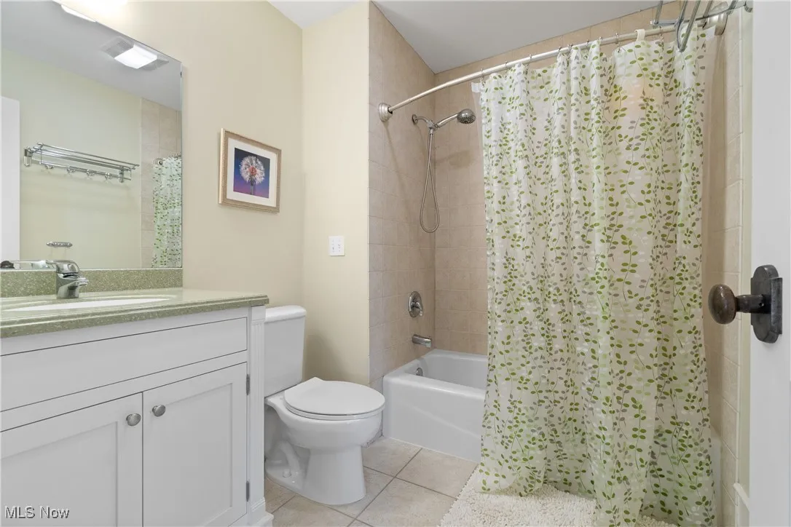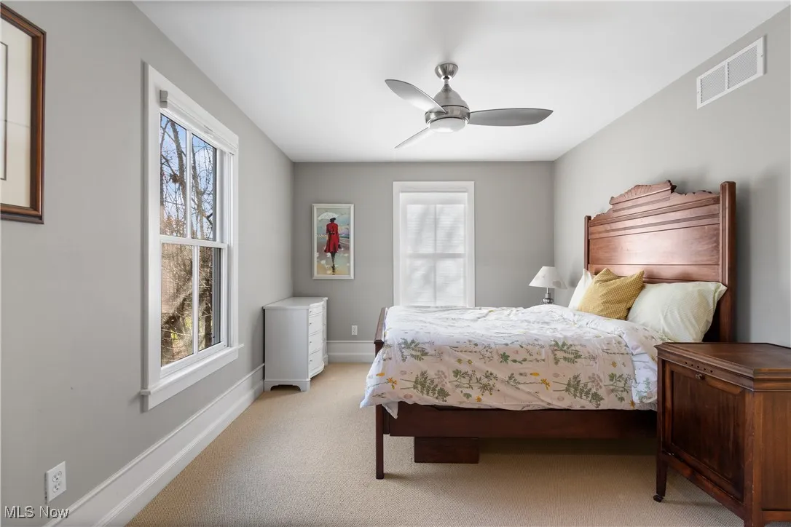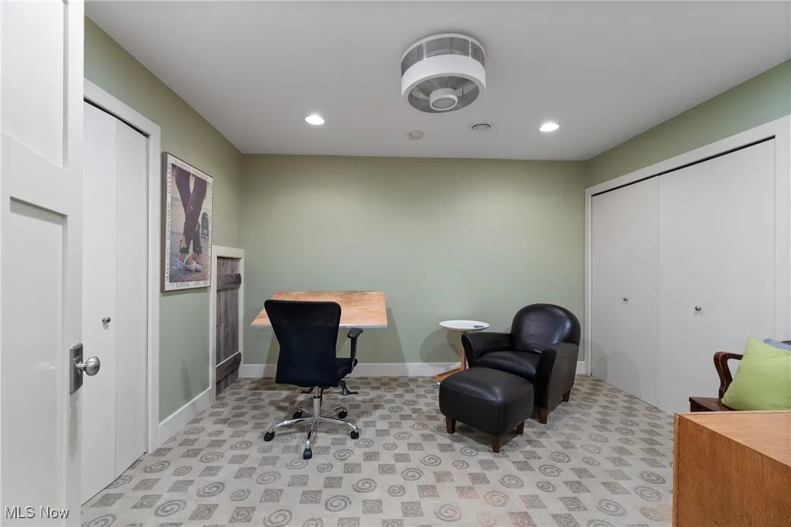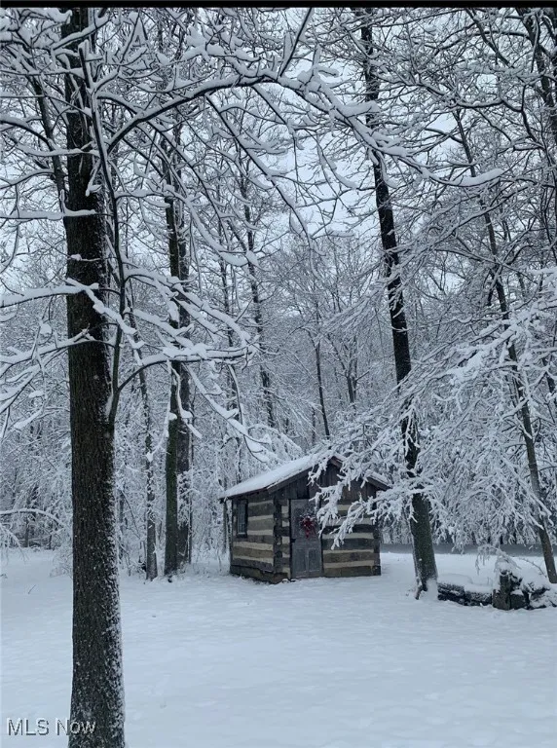Find your new home in Northeast Ohio
Welcome to your one-of-a-kind slice of paradise. Tucked a tenth of a mile into a tranquil wooded setting within a quiet neighborhood, this property offers a rare blend of seclusion and convenience. While you’ll feel worlds away, the home is just a four-minute drive from Interstate 71 and a comfortable 22 minutes from the Cleveland Airport. Step inside to discover the warmth of Brazilian cherry hardwood floors that flow throughout the ground level. The living spaces are bathed in natural light, thanks to custom, expansive, two-story transom windows, ensuring you may find yourself forgetting to switch on the lights. Encompassing over four pristine acres, the property is a true haven. The grounds offer breathtakingly beautiful views and ample yard space, which includes a charming 1830s log cabin.
The main house features four generous bedrooms and four and a half luxurious bathrooms. The gourmet kitchen is a chef’s delight, boasting elegant granite and stainless steel countertops, a vaulted ceiling, and abundant space for both cooking and dining.
The basement offers an additional 1000 square feet of finished living space with convenient walkout double doors. This area includes a closed room, perfect for use as an office, bedroom, or dedicated lounge area. A section of the basement is outfitted with durable rubber workout flooring, creating an ideal spot for a home exercise room. Every detail has been curated for comfort and sophistication. Additional custom amenities include a stone fireplace, a dedicated office space, a jetted tub, stone walls throughout the landscape, authentic street paving bricks and stone table on the patio. Let’s not for get the extra-spacious three-car garage.
This is more than a home; it’s a private estate designed for those seeking tranquil living without compromising accessibility.
2265 Rollingwood Drive, Medina, Ohio 44256
Residential For Sale


- Joseph Zingales
- View website
- 440-296-5006
- 440-346-2031
-
josephzingales@gmail.com
-
info@ohiohomeservices.net



