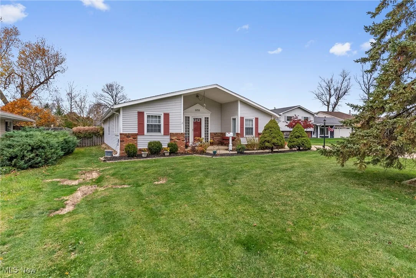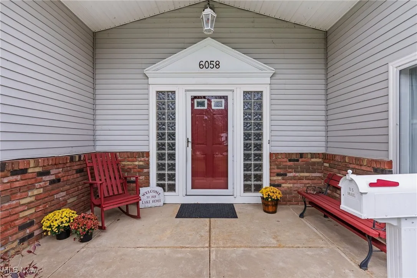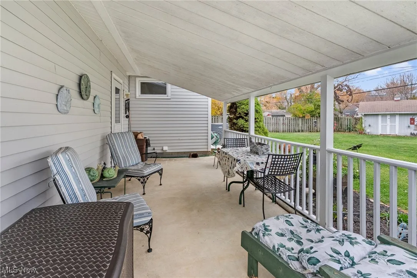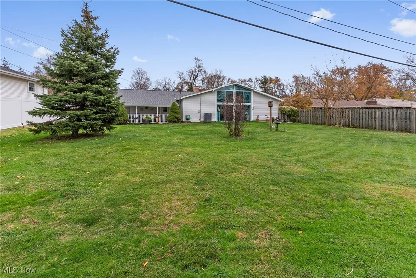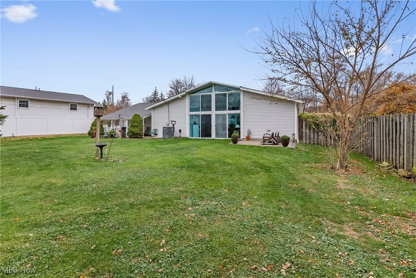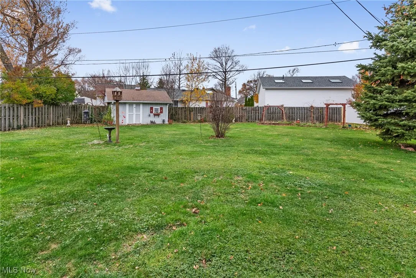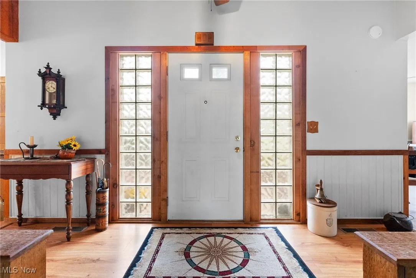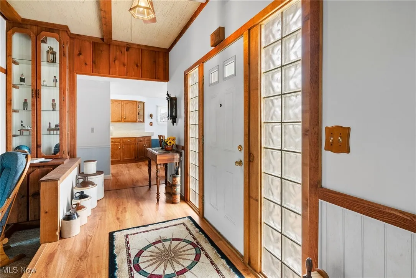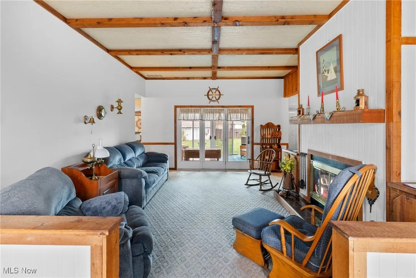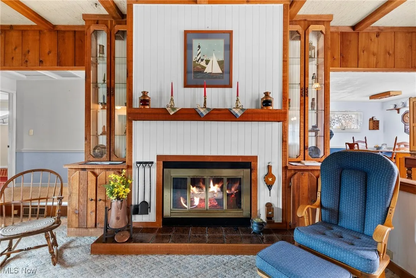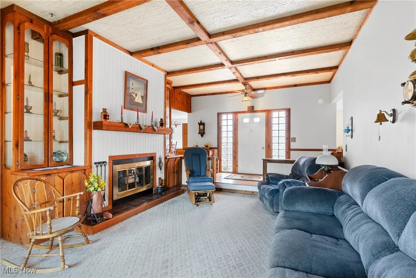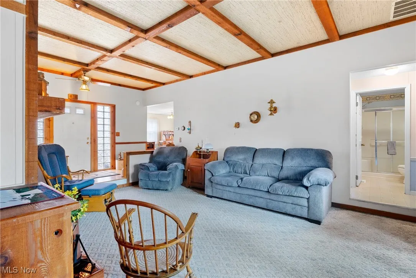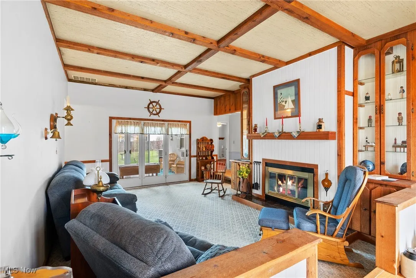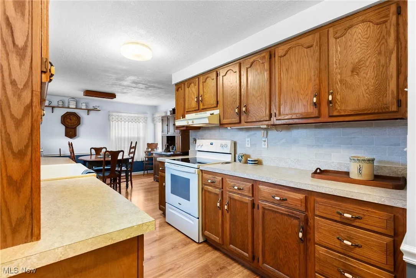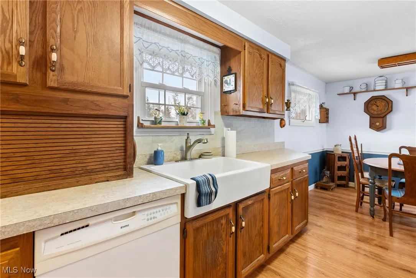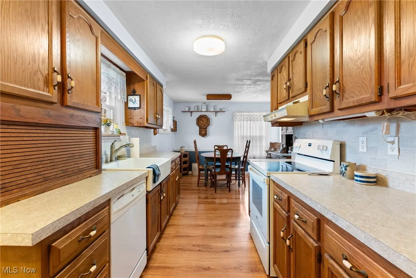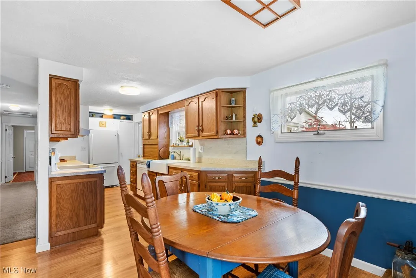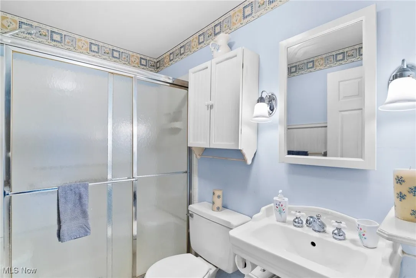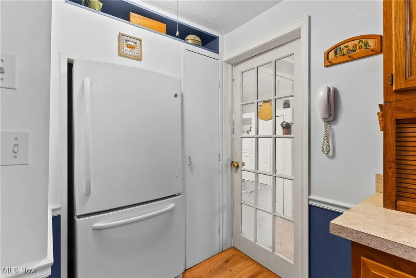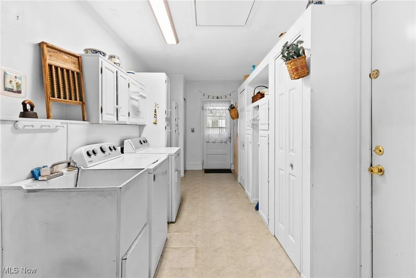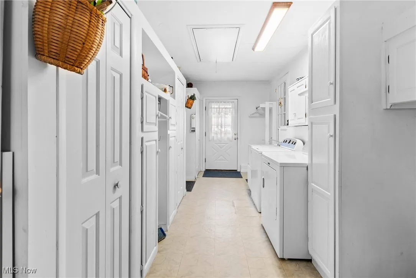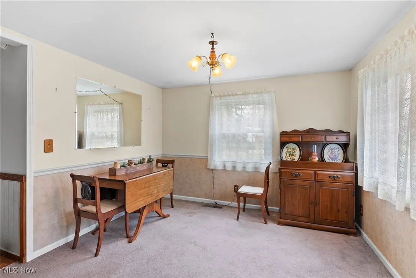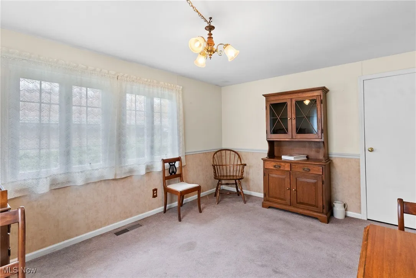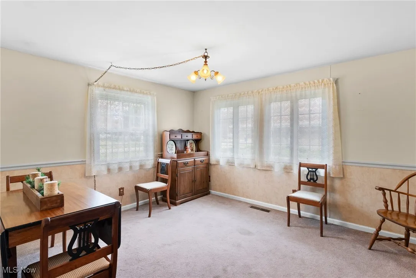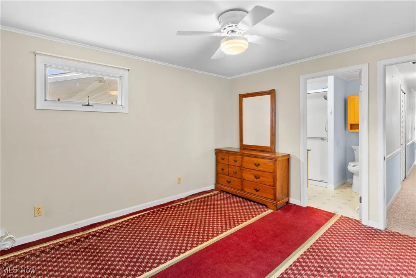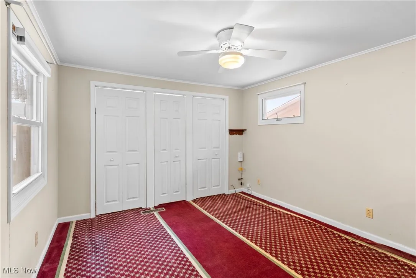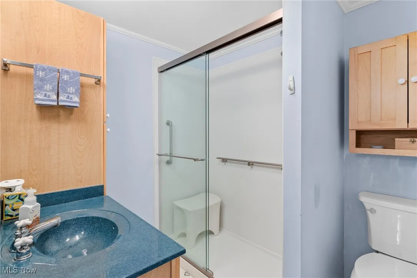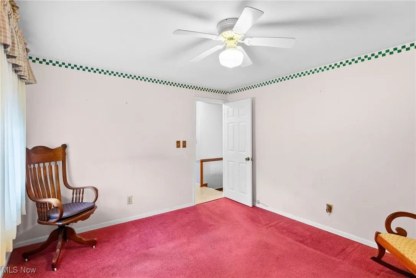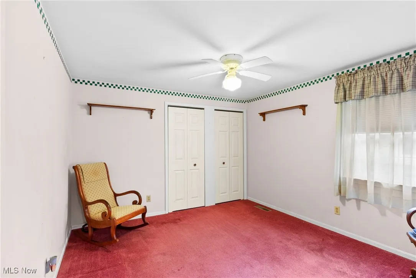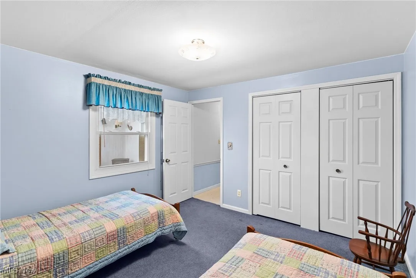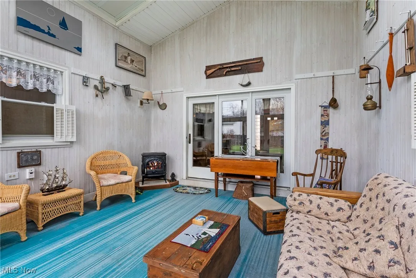Find your new home in Northeast Ohio
Welcome to your dream oasis! Nestled in one of the most sought-after neighborhoods, this sprawling ranch-style home is a harmonious blend of elegance and comfort. The heart of this home the living room boasts stunning built-in bookcases, a striking wooden beamed ceiling, and a cozy fireplace that invites you to unwind. Embrace the beauty of nature in your very own four seasons room, accentuated by a beach theme and soaring vaulted ceilings. Floor-to-ceiling windows flood the space with natural light, creating an idyllic setting to sip morning coffee or enjoy evening cocktails while basking in the picturesque views of your lush surroundings. Calling all culinary enthusiasts! This eat-in kitchen is a chefs dream, featuring light brown cabinetry, abundant countertop space, and modern appliances. Whether you’re hosting dinner parties or enjoying casual family meals, this kitchen is designed for functionality and style. Your personal sanctuary awaits in the spacious master bedroom, complete with an attached master bath for ultimate privacy and convenience. Relax and rejuvenate in this tranquil retreat after a long day. Two additional bedrooms provide ample space for family, guests, or even a home office. The additional full bath ensures that everyone’s needs are met seamlessly. Step outside to a beautifully fenced-in yard, perfect for pets and children to play freely. The shed provides extra storage while the covered patio serves as an ideal spot to unwind at the end of the day. Enjoy a lifestyle of leisure with walking distance to Lake Erie and clubhouse access. Take advantage of the playground, community pool, and all the wonderful activities this vibrant neighborhood offers. This home has been lovingly cared for and comes with a home warranty for added peace of mind. With a roof that is just three years young, you can move in knowing that your investment is secure. Don’t miss the opportunity to make this stunning property your own.
6058 Cedarwood Road, Mentor, Ohio 44060
Residential For Sale


- Joseph Zingales
- View website
- 440-296-5006
- 440-346-2031
-
josephzingales@gmail.com
-
info@ohiohomeservices.net

