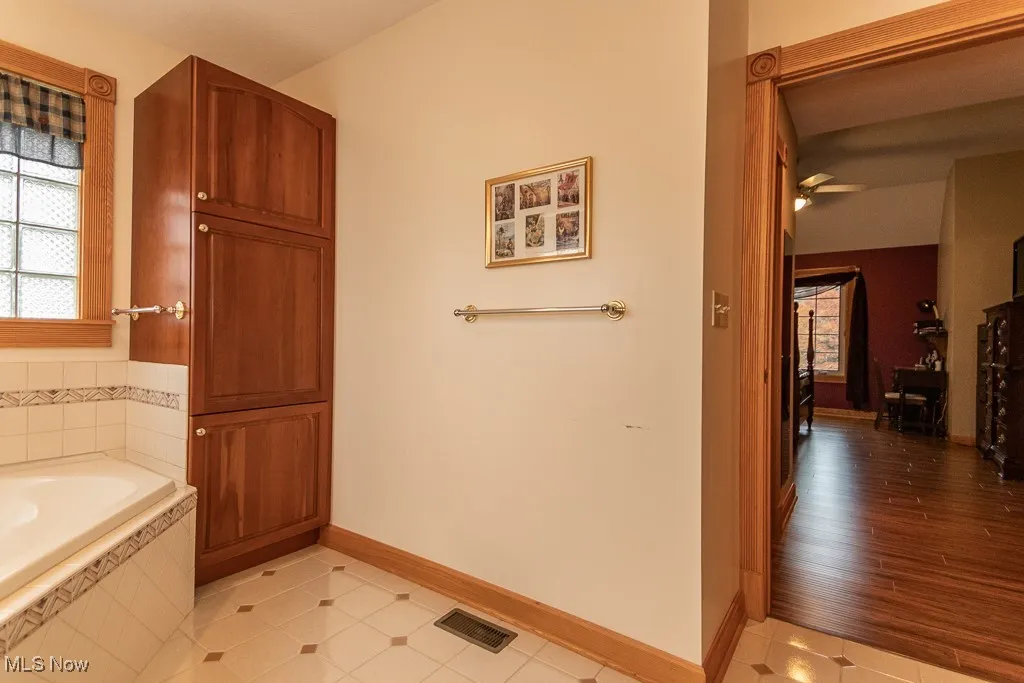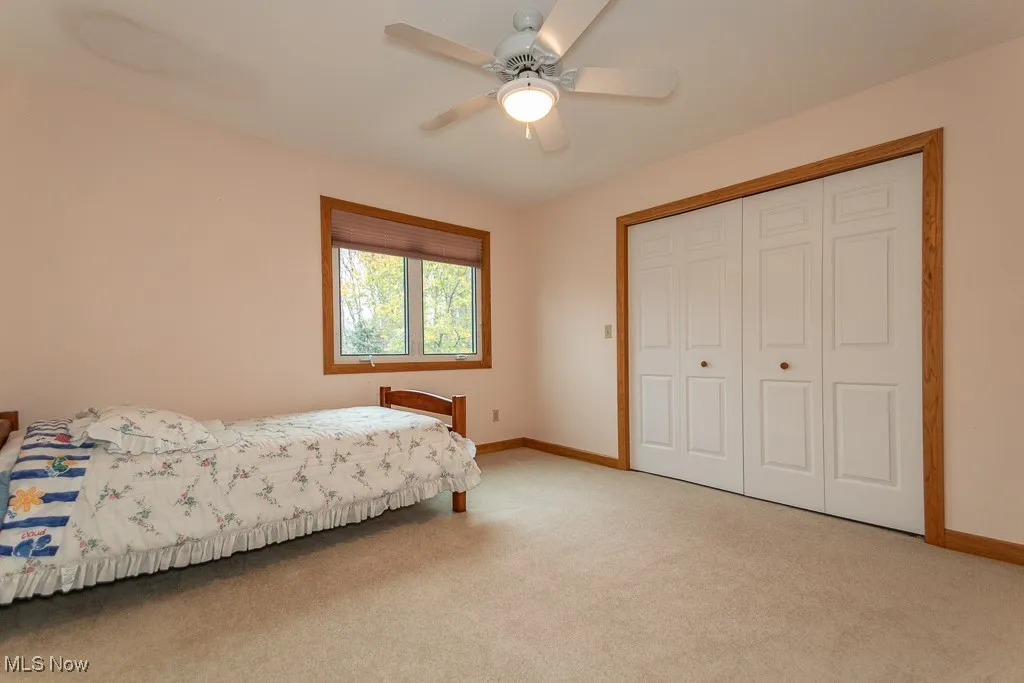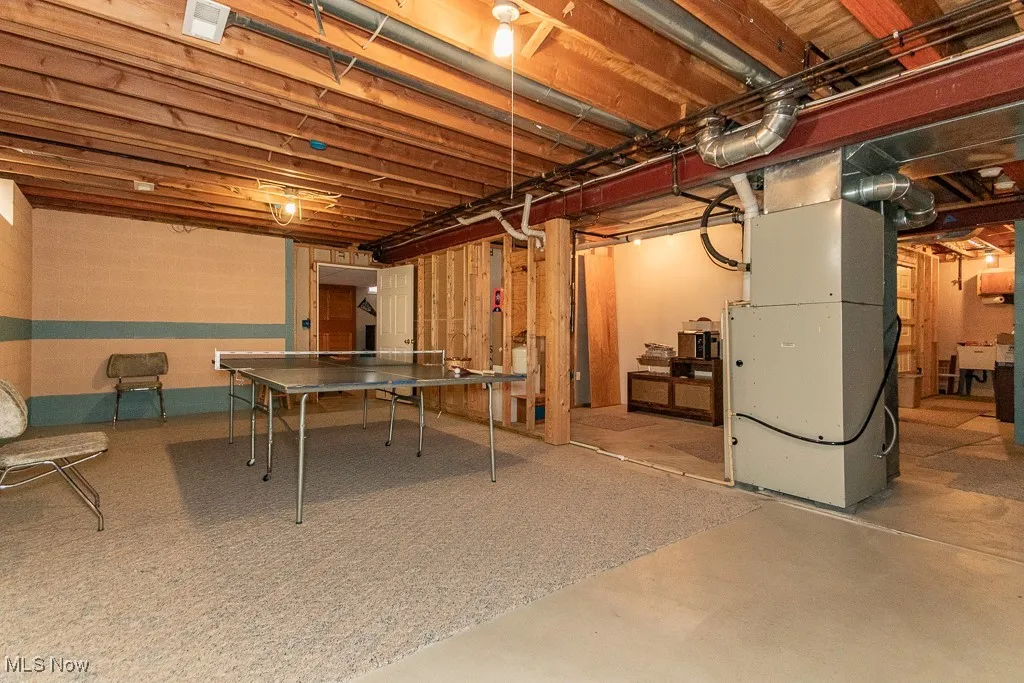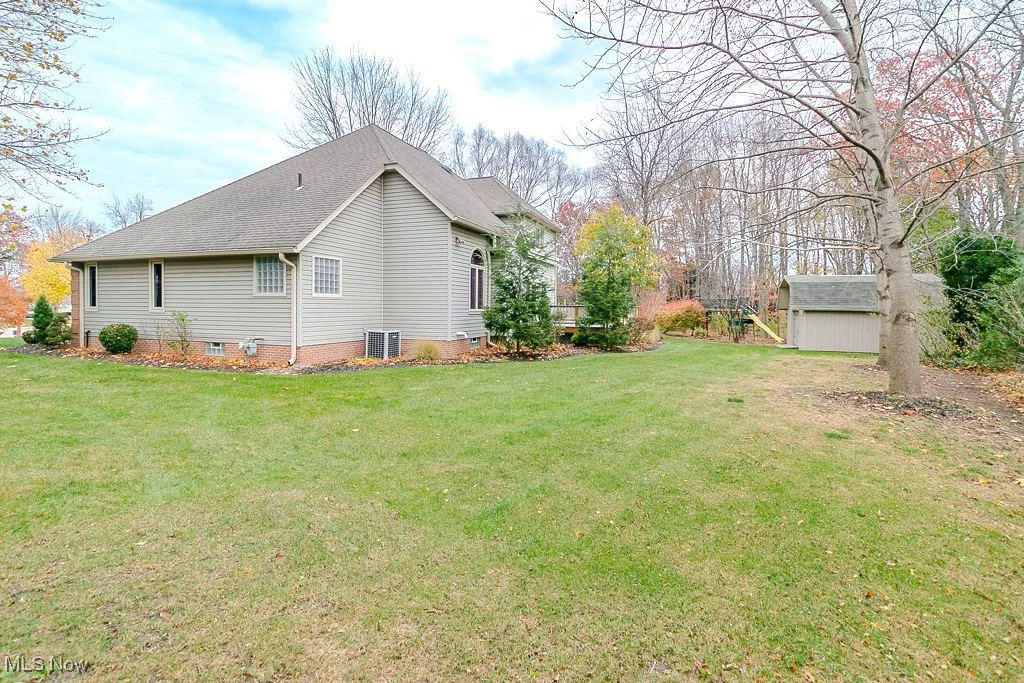Find your new home in Northeast Ohio
Welcome to this Perry Custom Built four-bedroom Colonial with over 3000 sq ft of finished living space. As you enter this home you are greeted by an open foyer with a vaulted ceiling. This leads to the main floor plan which includes a first-floor bedroom with ensuite that has a built-in jetted soaking tub, a separate shower and a walk-in closet. In addition, you find convenience in the first-floor laundry and ½ bath. The open staircase leads to the upper-level space which includes 3 bedrooms, an additional full bath and a walk in storage area. The open concept great room is accessible from both the kitchen and dining room and has a nice flow for your entertaining. Loads of counter space in the kitchen, with honey oak cabinets, a desk area and center island. The granite counters are also nice upgrade. In the great room a gas fireplace offers warmth and is featured with a custom crafted oak mantle. Also, a granite wet bar with cabinets makes another great addition for hosting. The high ceiling adds character while creating a nice open feel, and the transom windows bring in plenty of natural light. Check out the rear composite deck sitting off the kitchen dining area and the 3-car attached garage which provides much needed storage, a workspace or a place to house your extra toys. Another feature is the 20×16 storage barn that will free up the garage space adding options for the outdoor furniture or yard equipment. In the lower level you will truly enjoy the finished rec room and pool table that is included with the home. You will also see plenty of room to create a fitness space or a place for hobbies. This home which has been well cared for and sits on the cul-de-sac with an impressive curb appeal. All the appliances are also included with many upgrades that have been completed over the years by the owner. Call for details or to schedule a private viewing.
4690 White Angel Drive, Perry, Ohio 44081
Residential For Sale


- Joseph Zingales
- View website
- 440-296-5006
- 440-346-2031
-
josephzingales@gmail.com
-
info@ohiohomeservices.net














































