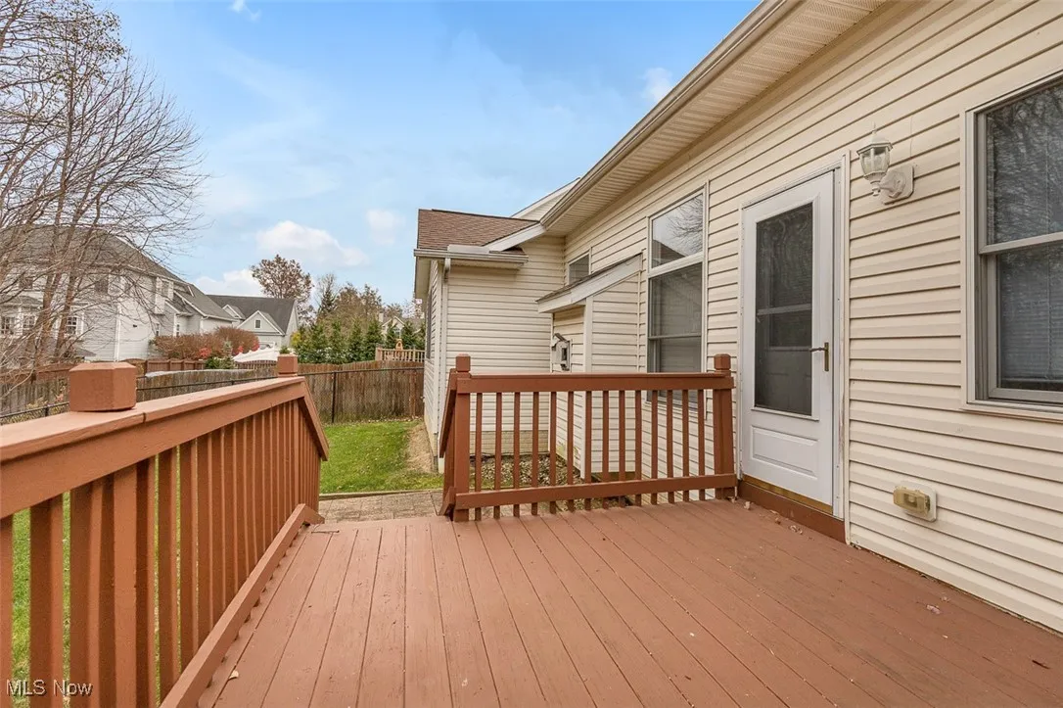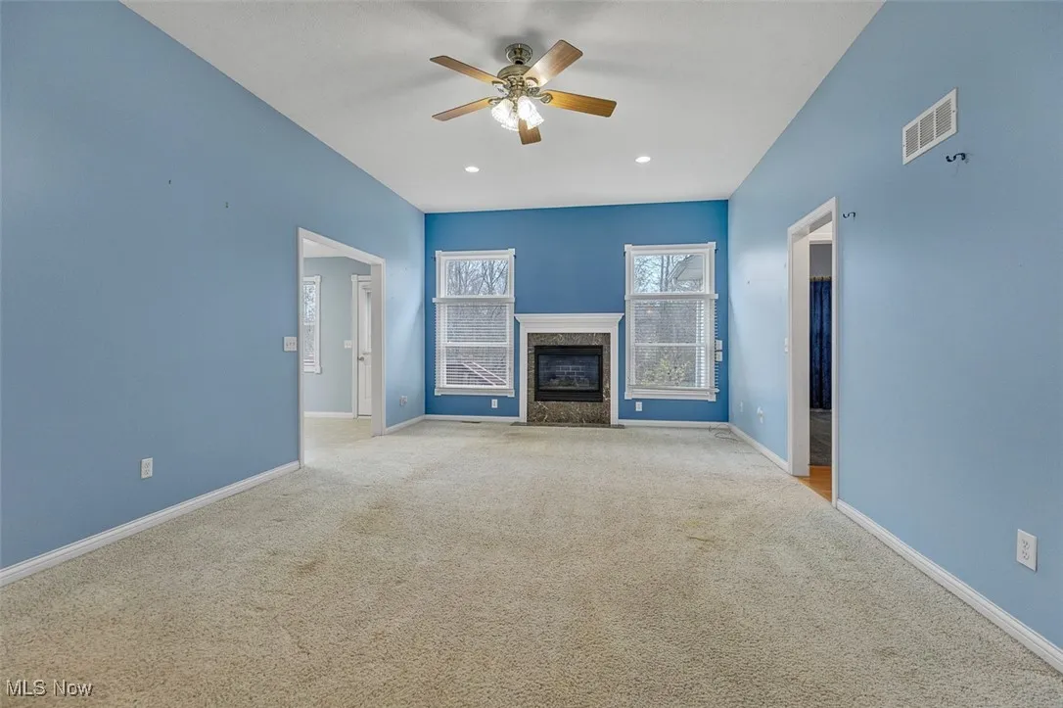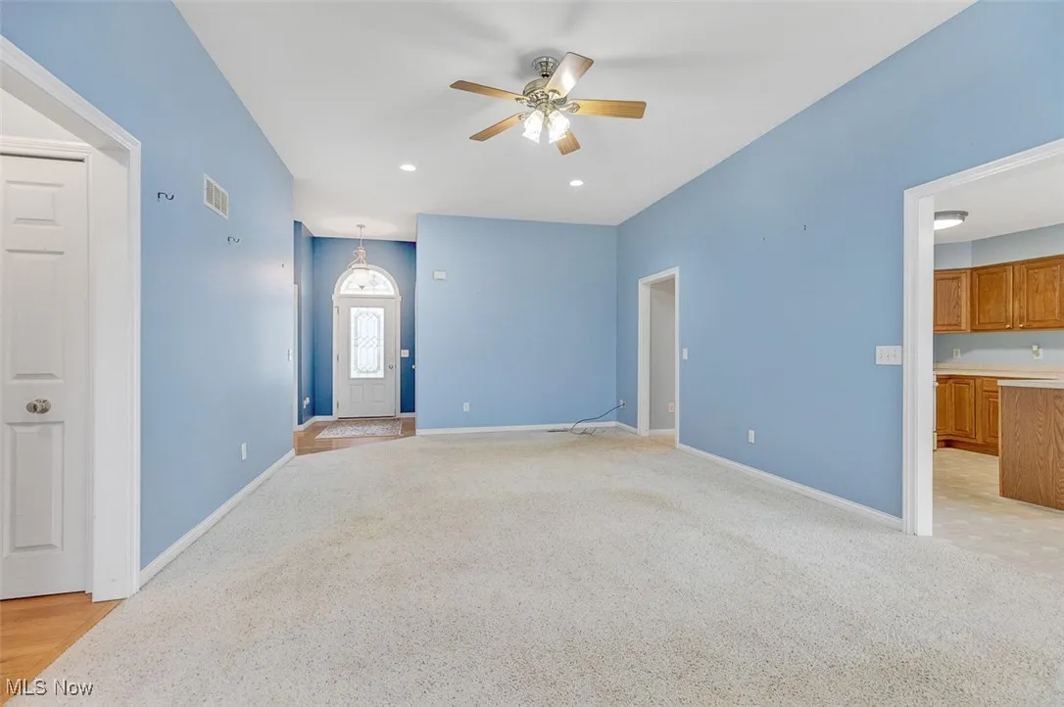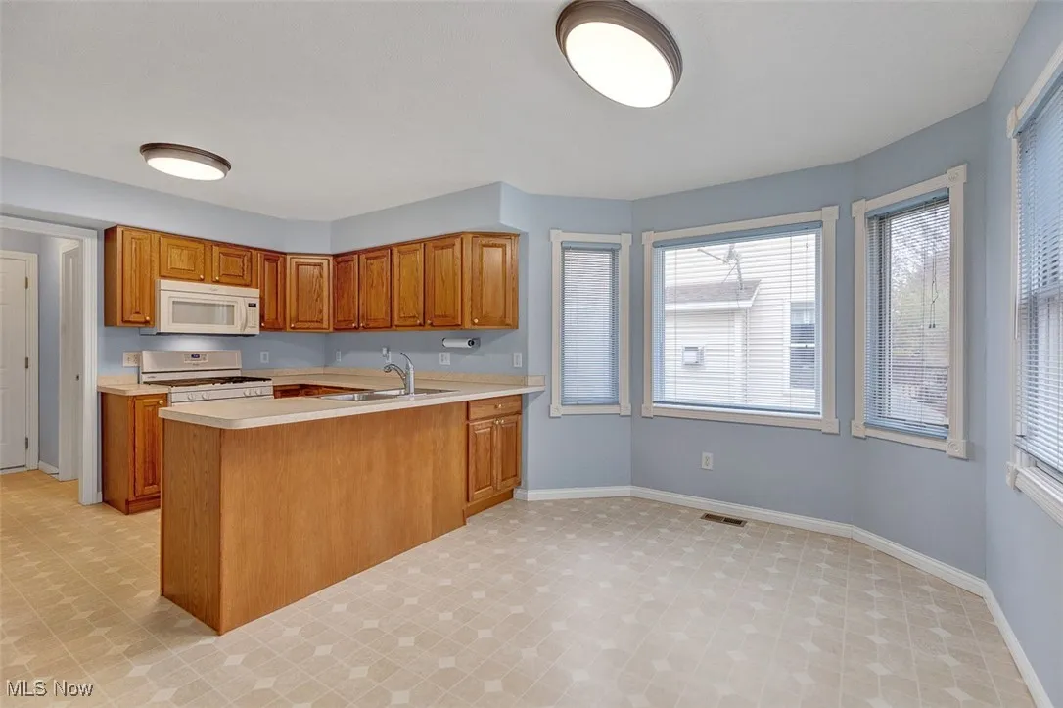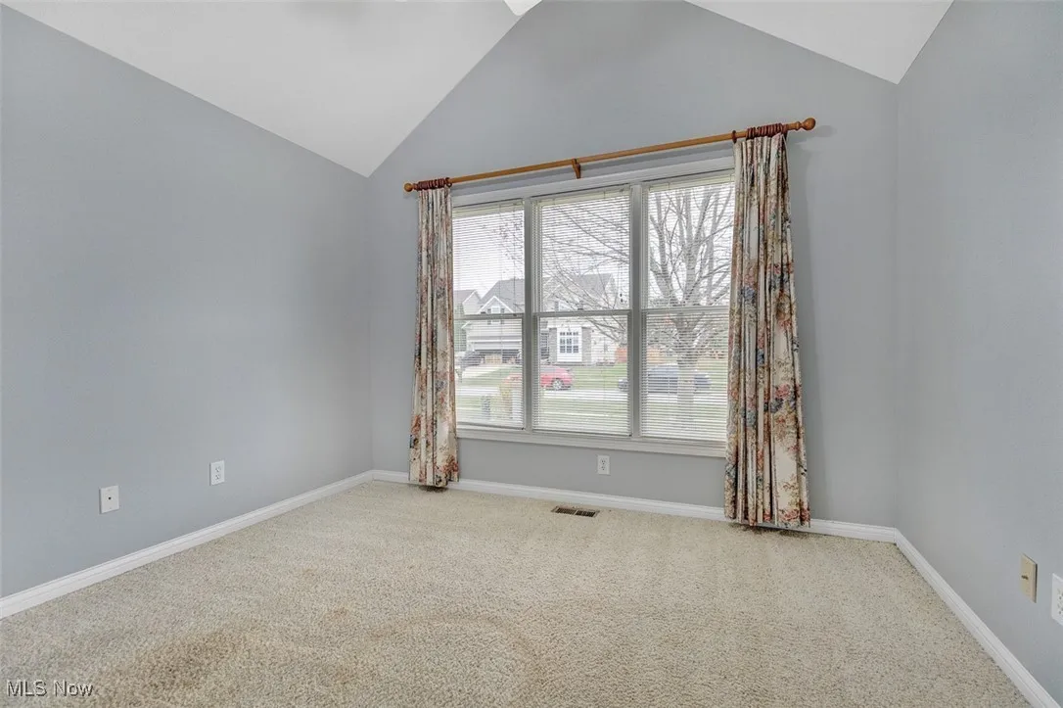Find your new home in Northeast Ohio
Welcome home to this ranch style home with high ceilings in many of the rooms. The large living room features a gas fireplace. The kitchen features plenty of cabinet and counter space and plenty of room for a table that overlooks the backyard. The master bedroom features a walk in closet and bathroom with a walk in tub plus a walk in shower. The basement features a nice size recreation room and still plenty of room in the basement for storage. The backyard is fenced in and features a deck that overlooks woods behind the house. The house comes with a whole house generator, a central vac system and has had basement waterproof with a transferable warranty to the buyer. The home is located in the Erie Shores development which has a park with 2 pavilions with playground and walking path.
1619 Clipper Cove, Painesville Twp, Ohio 44077
Residential For Sale


- Joseph Zingales
- View website
- 440-296-5006
- 440-346-2031
-
josephzingales@gmail.com
-
info@ohiohomeservices.net




