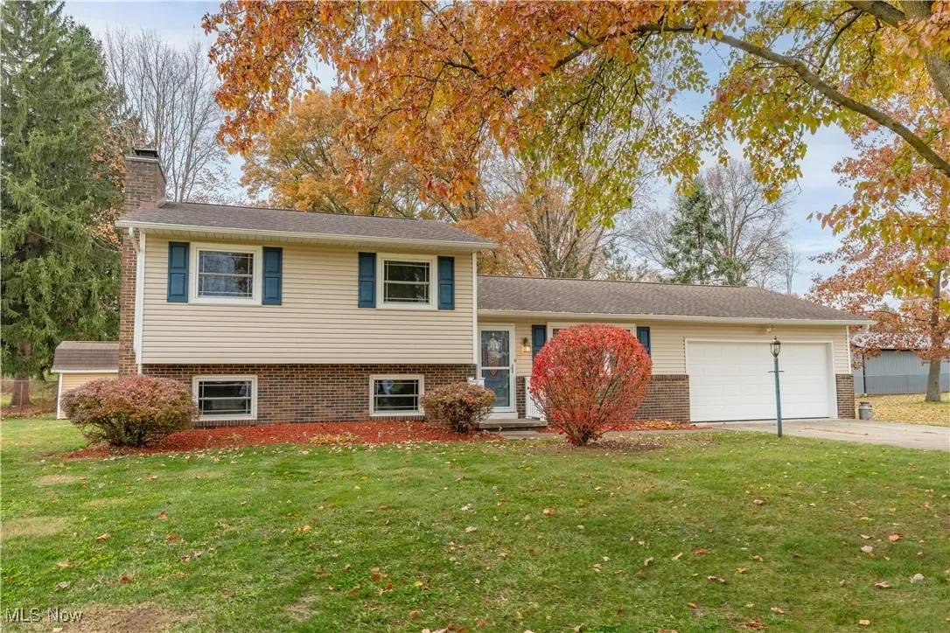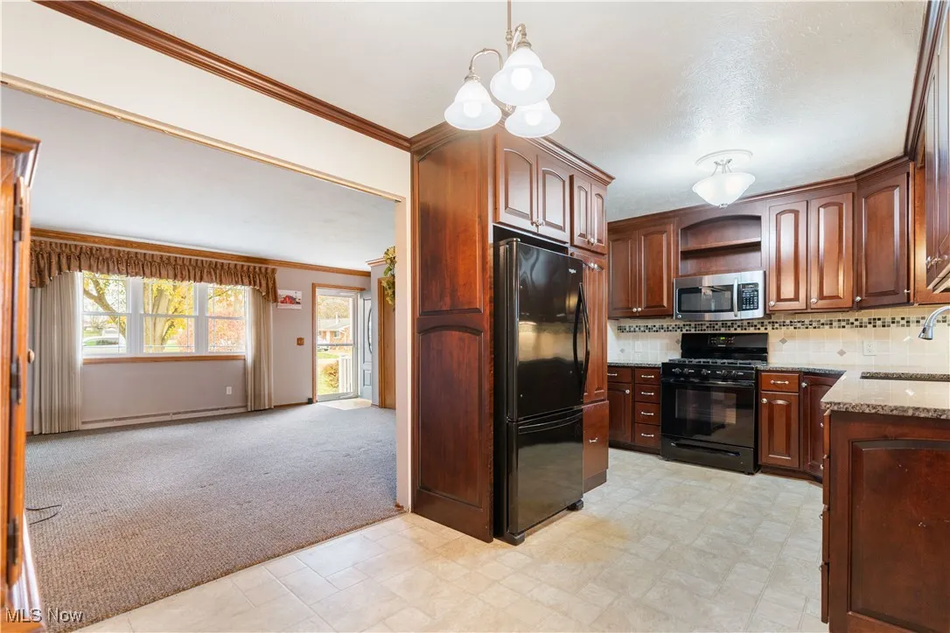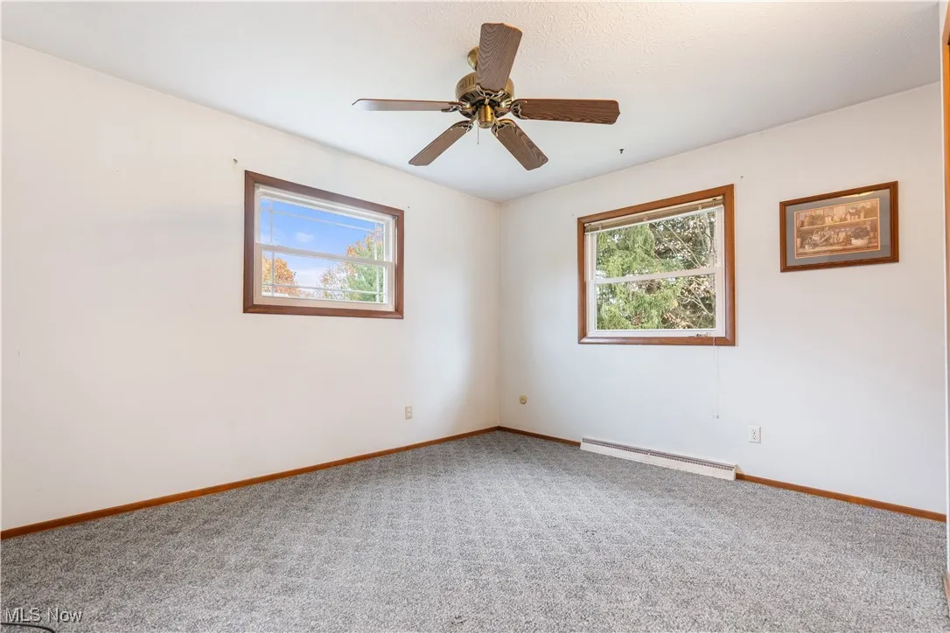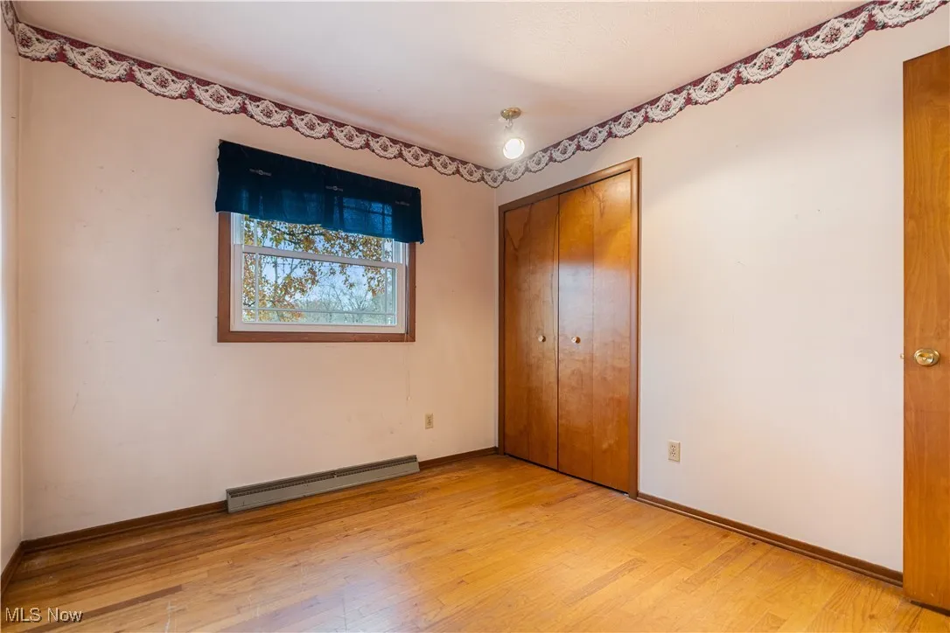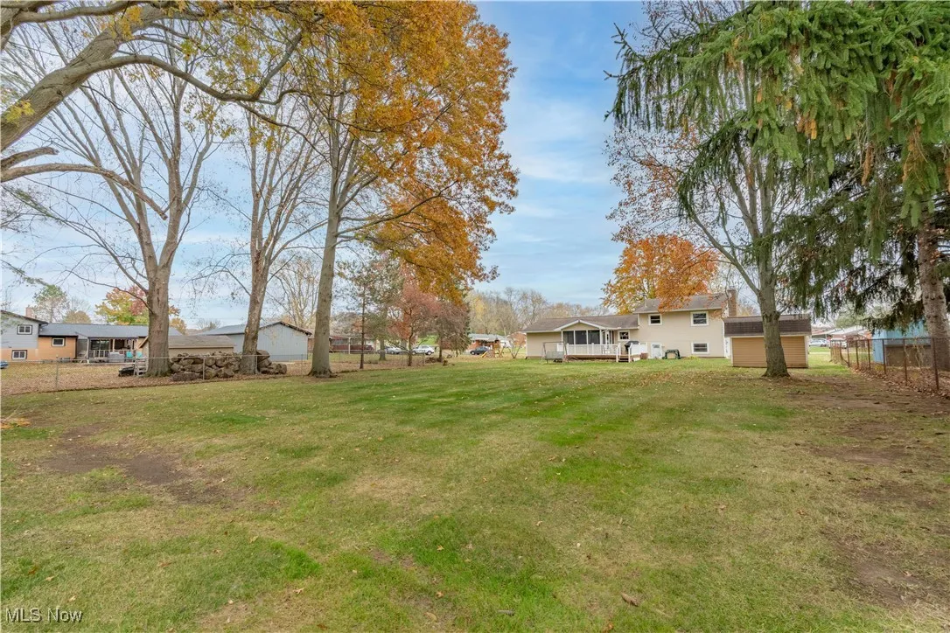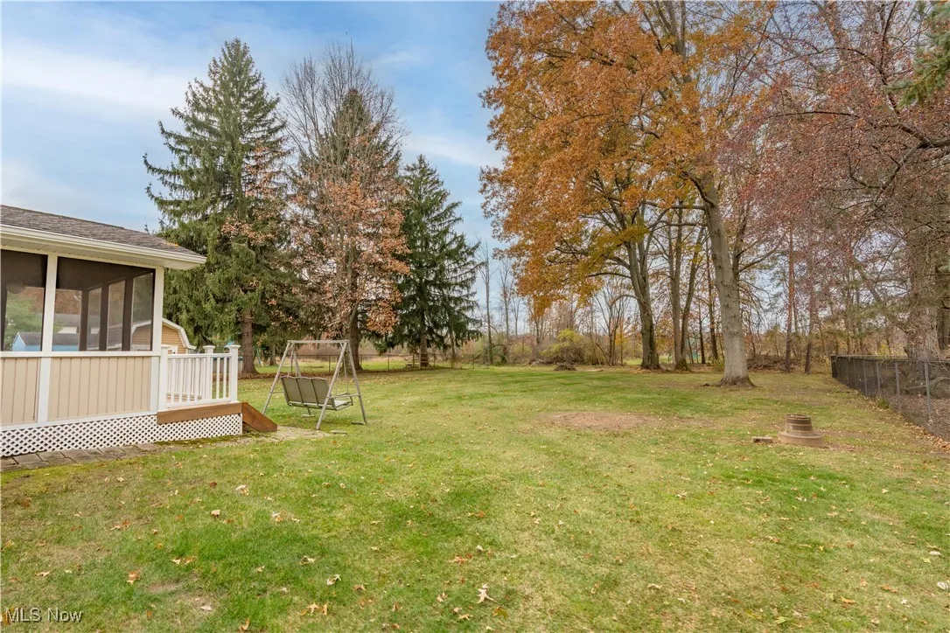Find your new home in Northeast Ohio
OPEN SUNDAY 1-3PM. Beautifully updated 3-level split in the heart of Jackson Township on a ½-acre lot with peaceful views! Nearly all major improvements have been completed within the past 10 years, including roof, high-end ProVia siding and Provia double-hung windows, handcrafted fiberglass front door with obscure glass, Carrier furnace and A/C, and 200 AMP electric service. Additional insulation and house wrap were added throughout the home and garage, including under the siding and in the attic (R-26+).
The eat-in kitchen features stunning Amish-built birch/cherry cabinetry with crown molding, built-ins, rollouts, and a lazy Susan, plus quality appliances including a newer dishwasher (2022) and refrigerator (2023). A rarity in a split-level, this home includes main floor, direct access from the garage to the kitchen! The living room offers a warm, welcoming feel with its crown molding, triple window and colonial-style muntin grilles between the glass and has hardwood underneath the carpeting!
Upstairs includes an updated full bath, three comfortable bedrooms, and hardwood floors exposed or under the carpet. The primary bedroom has its own private half bath. The lower level adds even more usable space—cozy family room with a gas fireplace, custom Amish-built cabinetry storage with roll-outs and a tall space, and an additional flex room ideal for a 4th bedroom, office, workout room, or hobby space. The utility/laundry room includes convenient walkout access to the backyard. Enjoy outdoor living on the large screened-in covered porch and attached Trex deck with vinyl railing. A Weber Genesis natural gas grill is included—no propane refills needed, EVER! A fully vinyl-sided 12×8 shed and oversized 2.5-car garage provide excellent storage.All of this in a prime location close to Jackson schools, North Park & Amphitheater, The Strip shopping area, CAK Airport, I-77, and Route 21. A wonderful opportunity to settle into one of Jackson’s most convenient areas!
6733 Dale Avenue, Massillon, Ohio 44646
Residential For Sale


- Joseph Zingales
- View website
- 440-296-5006
- 440-346-2031
-
josephzingales@gmail.com
-
info@ohiohomeservices.net

