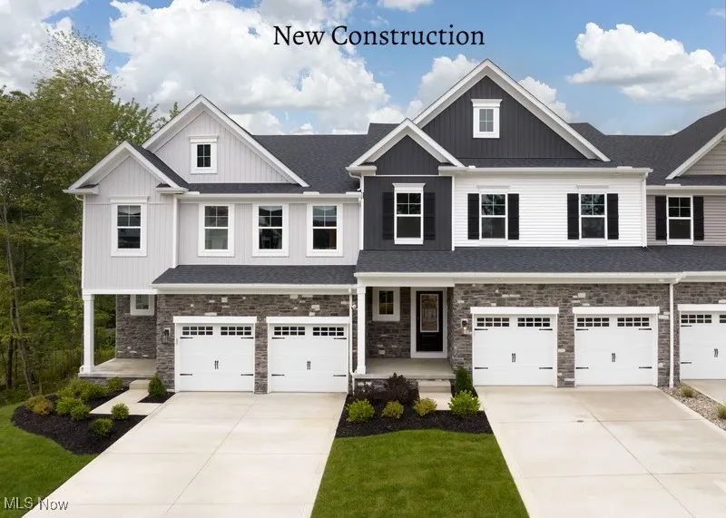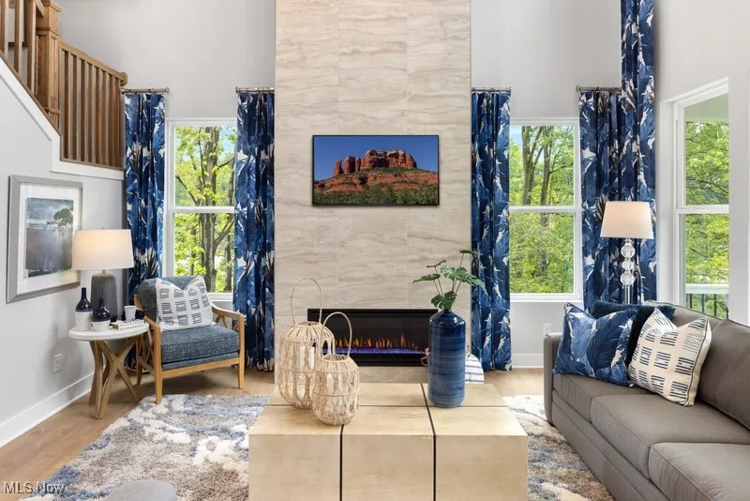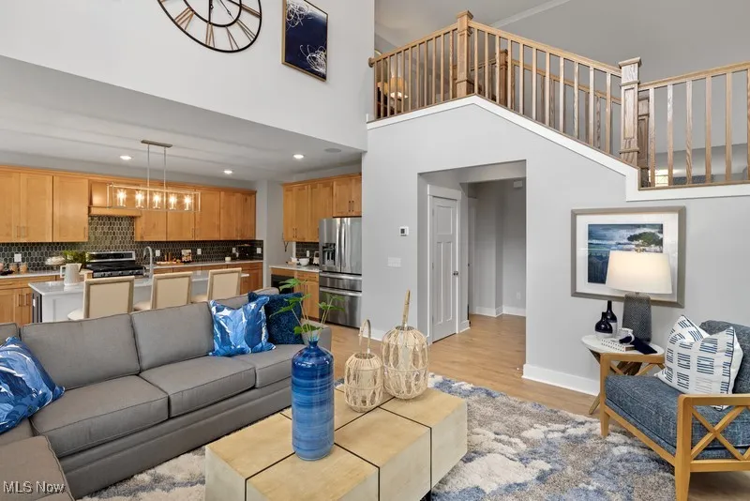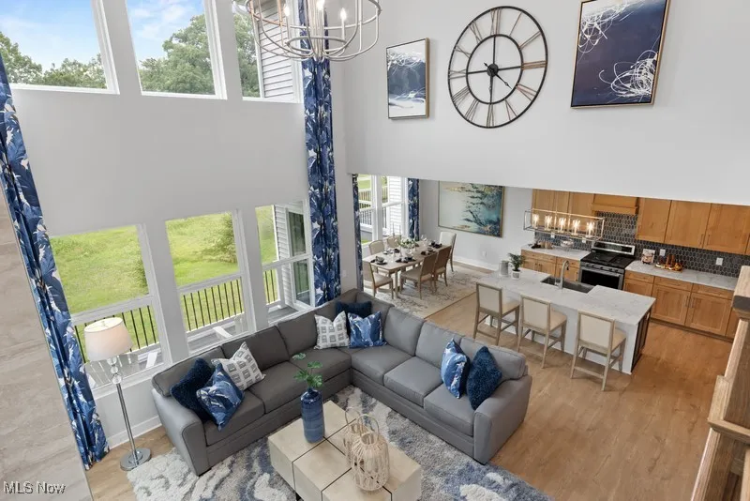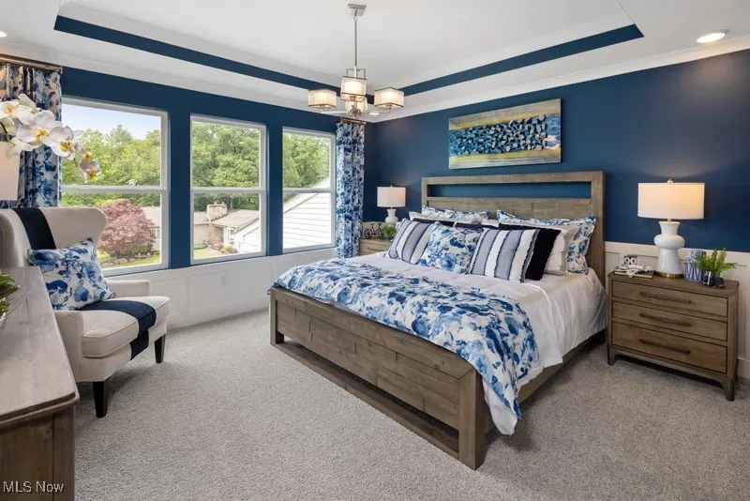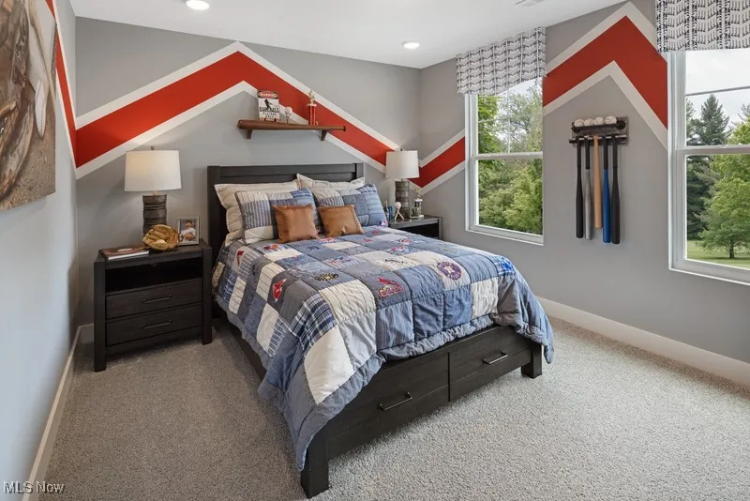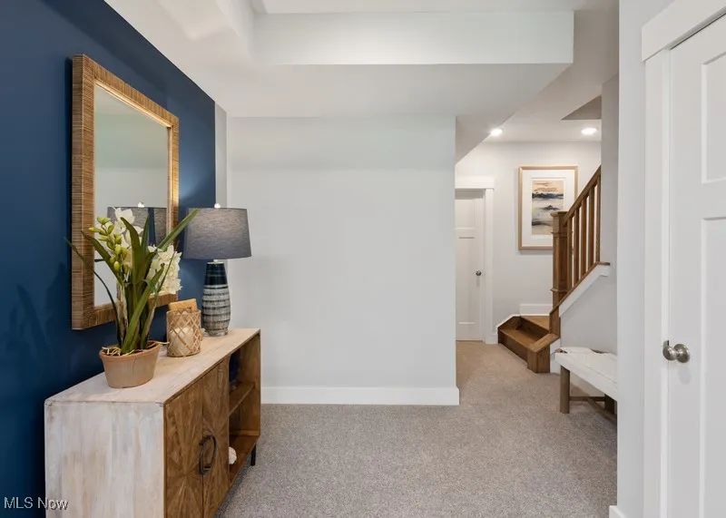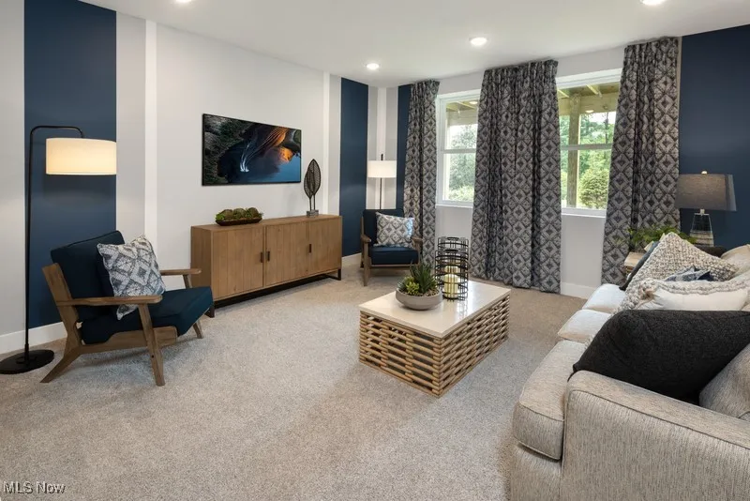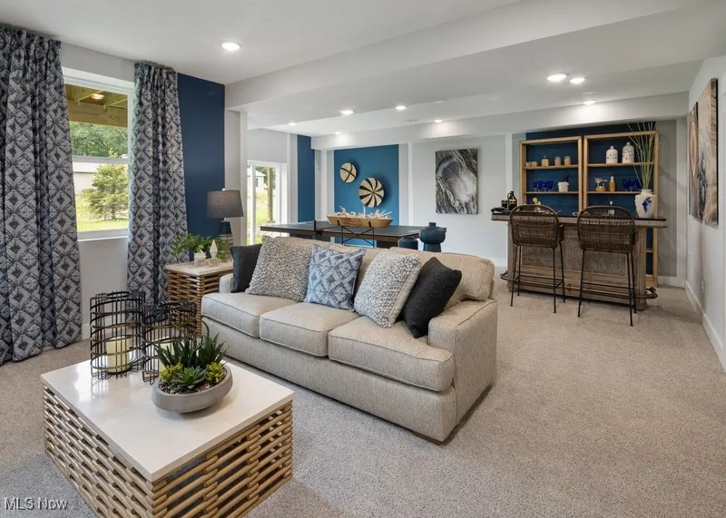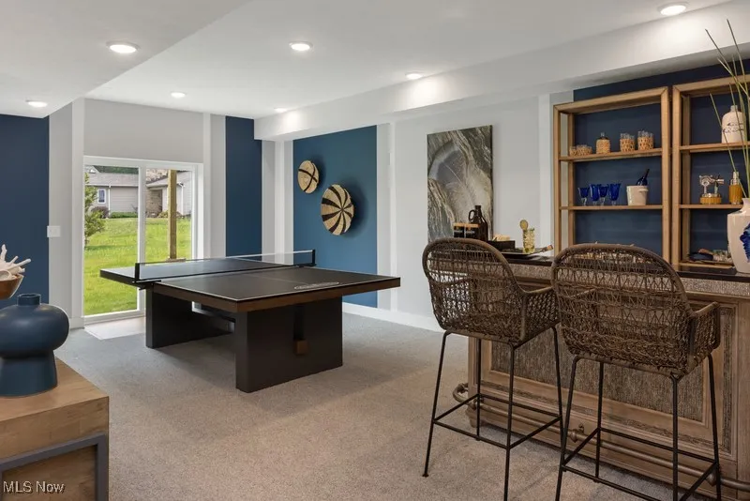Find your new home in Northeast Ohio
Welcome to the stunning Libby floor plan by Drees Homes, a beautifully designed model home in the desirable Broadview Heights community is now for sale. This home perfectly blends modern luxury with comfortable, livable design.
Step inside to a two-story great room filled with natural light and anchored by a floor-to-ceiling modern fireplace, creating the perfect space for entertaining or relaxing. The oak staircase adds warmth and elegance, leading to spacious bedrooms and thoughtfully designed living spaces throughout. The upgraded kitchen is a true showstopper, featuring designer cabinetry, high-end finishes, and plenty of space for cooking and gathering. The ceramic tile baths add a touch of spa-like sophistication.
Enjoy additional living space in the finished walkout basement, offering endless possibilities for a home gym, media room, or game room— all with easy access to the outdoors. Located in a sought-after area of Broadview Heights with top-rated schools and convenient access to shopping, dining, and major highways, this home showcases the best of Drees Homes where style and quality come together seamlessly. Don’t miss your opportunity to own this incredible model home that’s as functional as it is beautiful!
9210 Ledge View Terrace, Broadview Heights, Ohio 44147
Residential For Sale


- Joseph Zingales
- View website
- 440-296-5006
- 440-346-2031
-
josephzingales@gmail.com
-
info@ohiohomeservices.net

