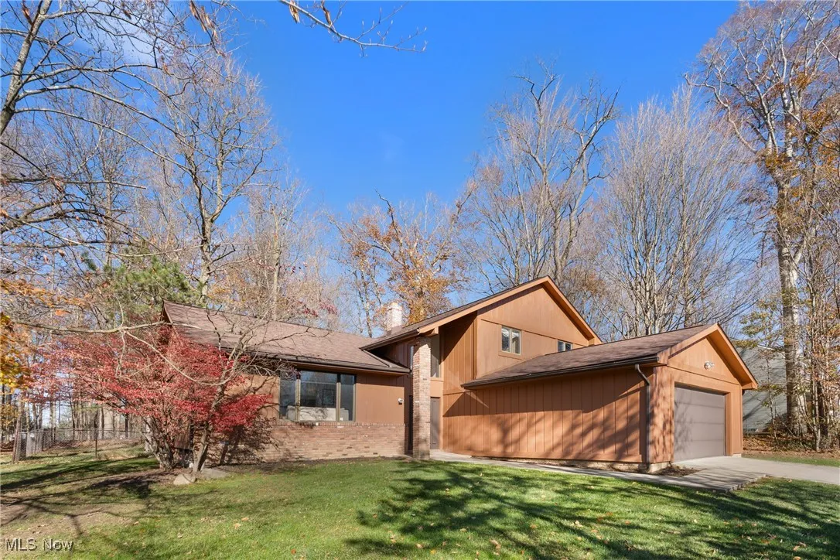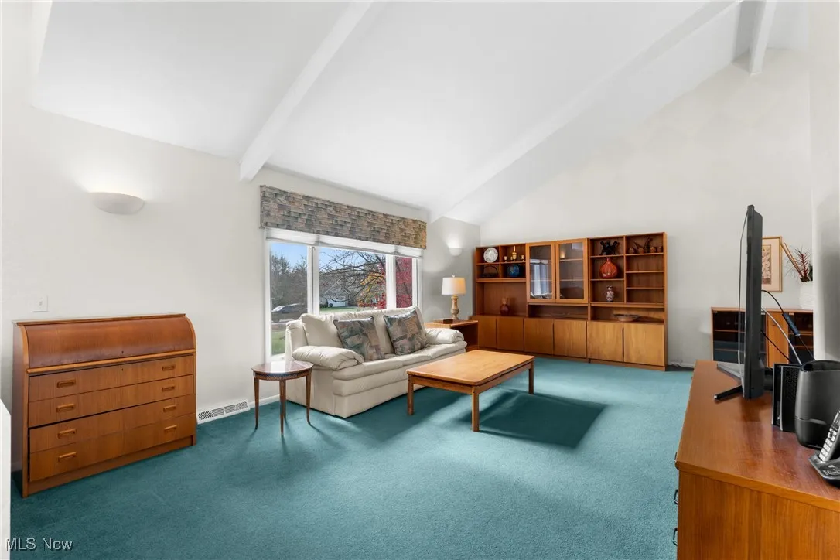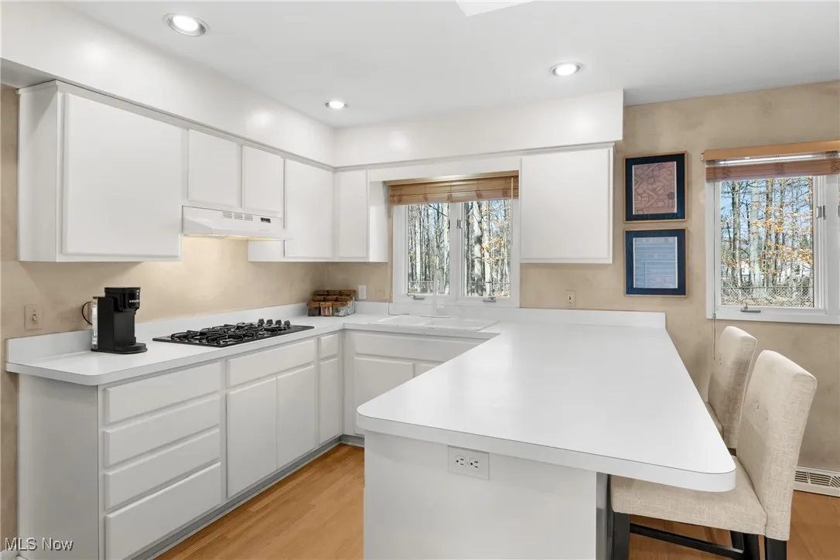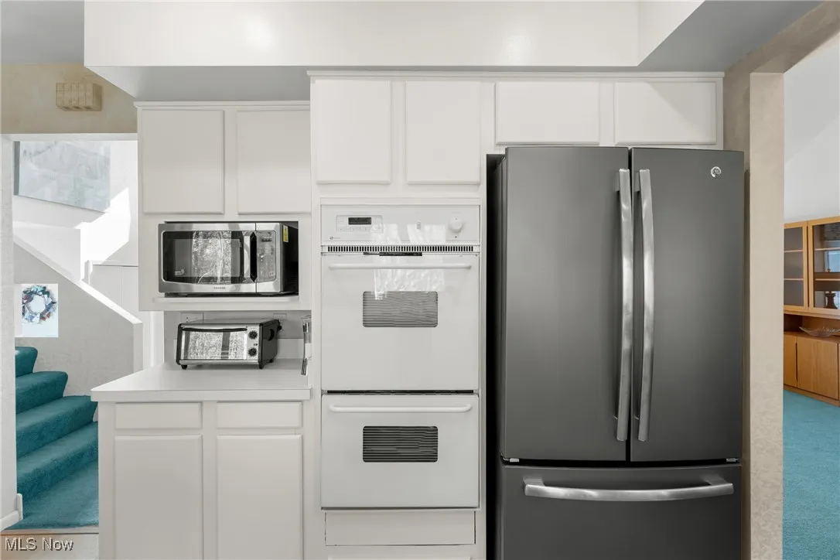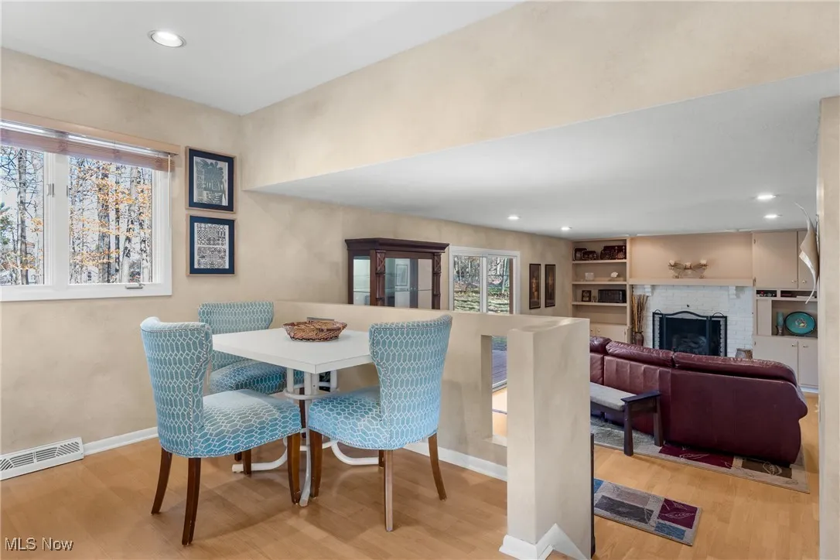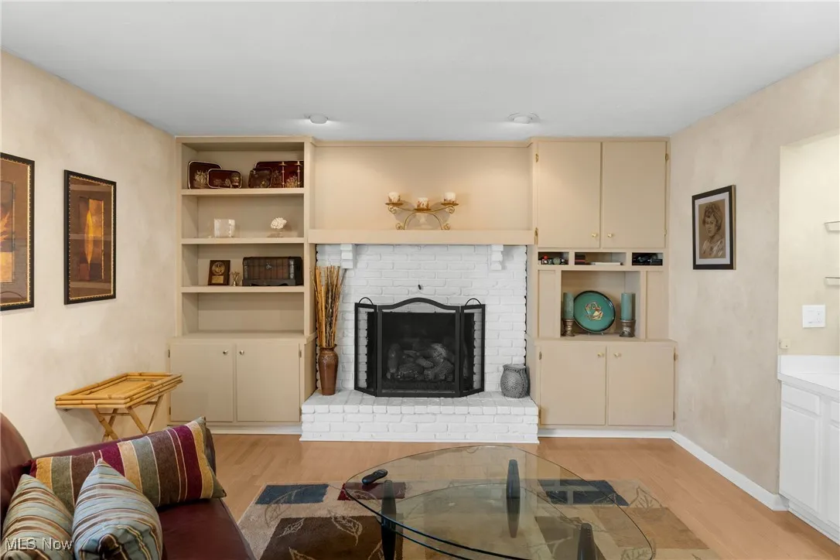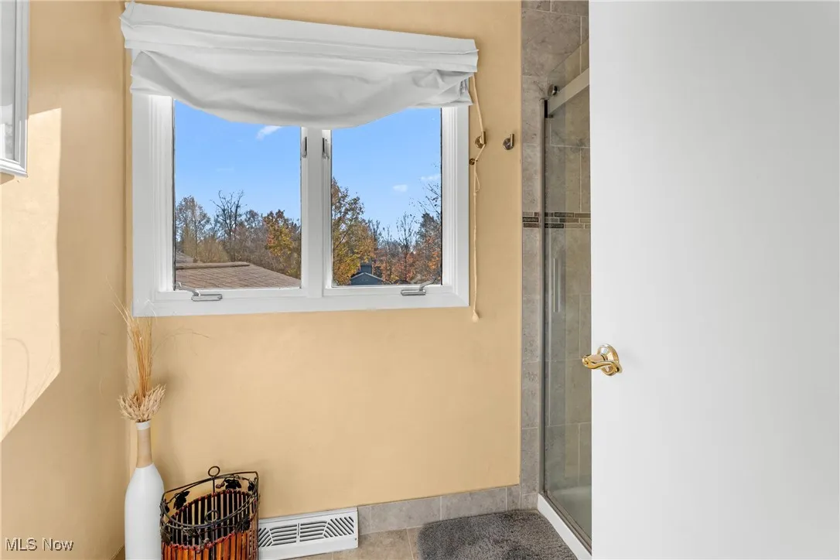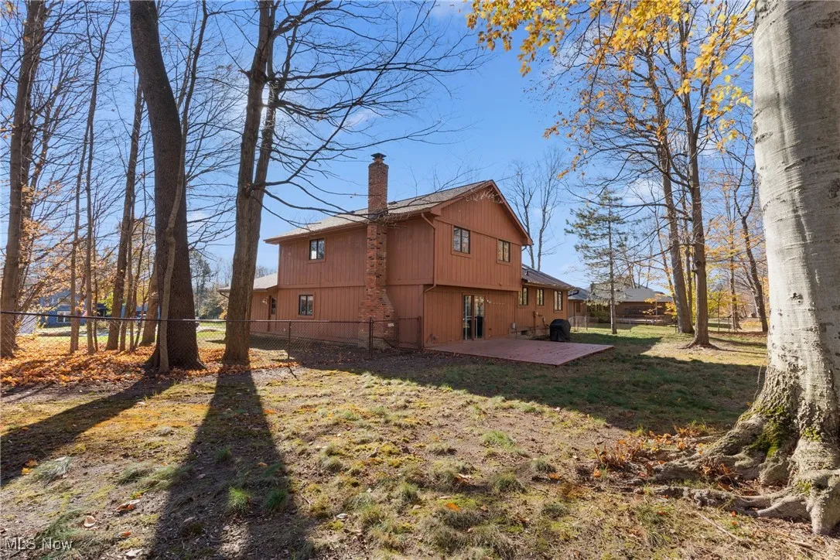Find your new home in Northeast Ohio
Discover this meticulously maintained home in one of Solon’s most desirable neighborhoods, located in the #1-rated Solon School District and lovingly owned by the same family for over 30 years. This rare property offers 4 bedrooms, 3 full bathrooms, and two primary suites – one conveniently located on the main level and another on the second floor, providing flexible living options for today’s lifestyles. Step inside and be welcomed by tall cathedral ceilings that flow through the living and dining rooms, complemented by expansive picture windows and skylights that fill the space with natural light. The spacious kitchen features abundant cabinetry and counter space, a gas cooktop, double wall ovens, and a comfortable eat-in area ideal for everyday meals. The main floor also includes a generous family room complete with a gas fireplace, built-in cabinetry, and a wet bar, perfect for entertaining. The first-floor primary suite offers a walk-in closet and an ensuite full bath with fresh paint and updated countertops. Conveniently located nearby is the laundry room, updated with newer LVT flooring and providing direct access to the attached two car garage. Upstairs, the second primary suite impresses with its size, natural light, walk-in closet, vanity, and a newly renovated separate shower area. Two additional well-appointed bedrooms complete the upper level. The finished lower level adds even more living space with a large recreation room and an additional storage area. Outside, enjoy a fully fenced, private backyard, and 2023 deck, ideal for relaxation, play, or entertaining. Major updates include a new electrical panel (2025) and a newer roof (2017), offering peace of mind for years to come. With close proximity to shopping, parks, schools, and all that downtown Solon has to offer, this home is ready for its next owner to make it their own. Don’t miss this incredible opportunity!
32651 North Burr Oak, Solon, Ohio 44139
Residential For Sale


- Joseph Zingales
- View website
- 440-296-5006
- 440-346-2031
-
josephzingales@gmail.com
-
info@ohiohomeservices.net


