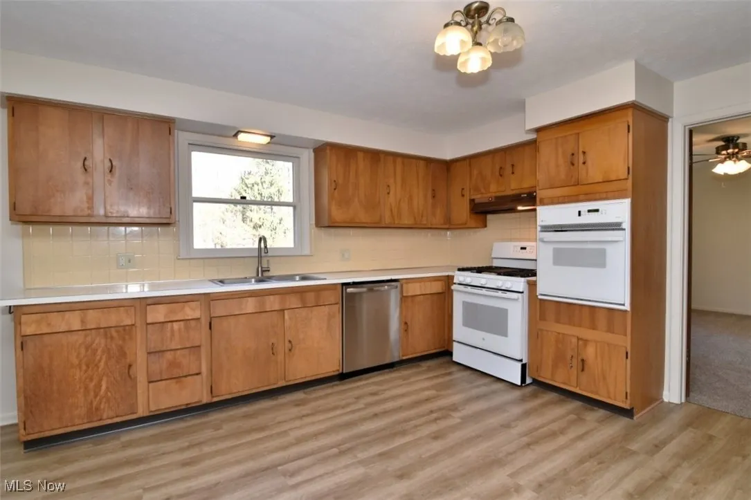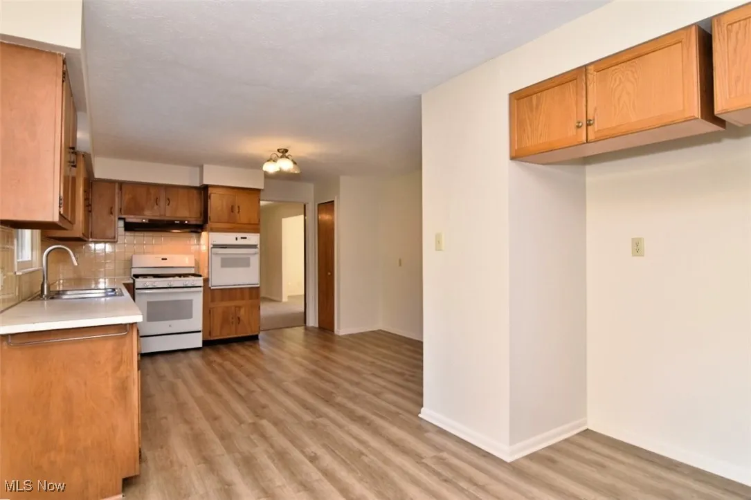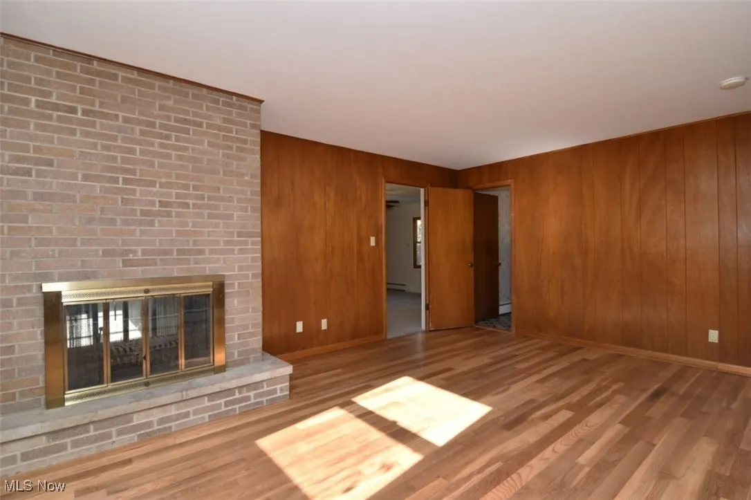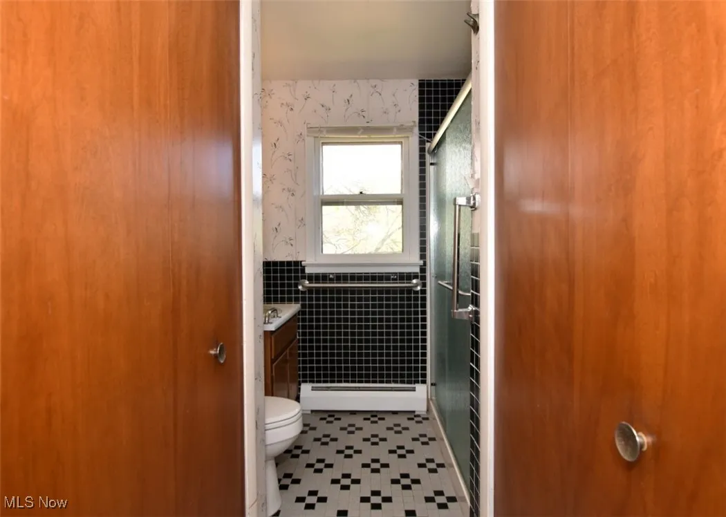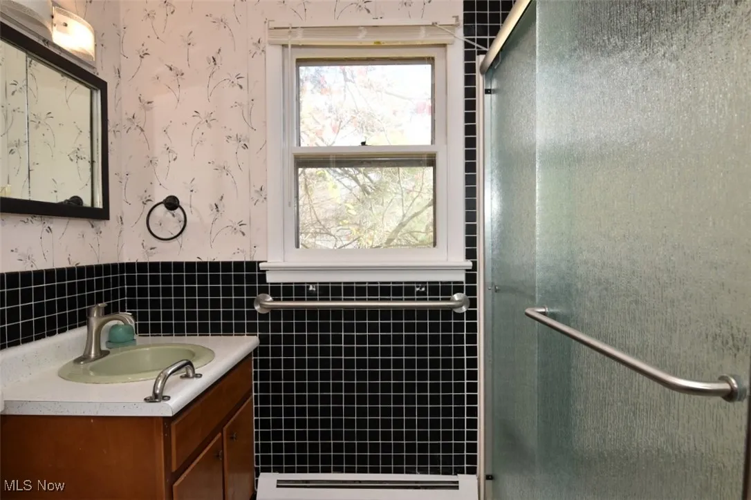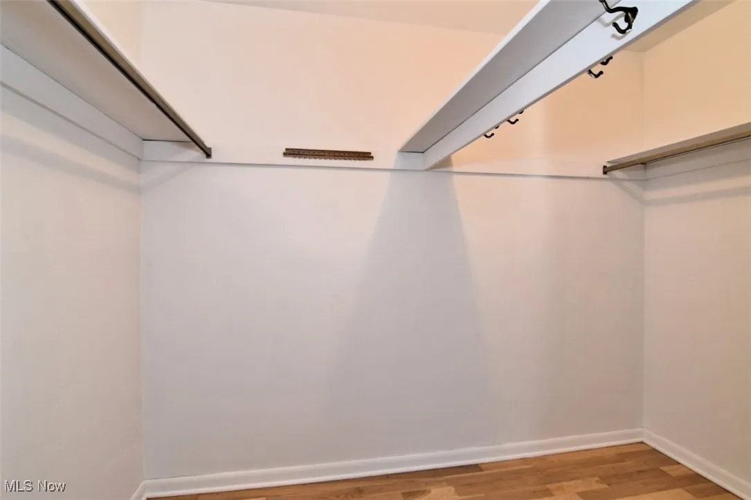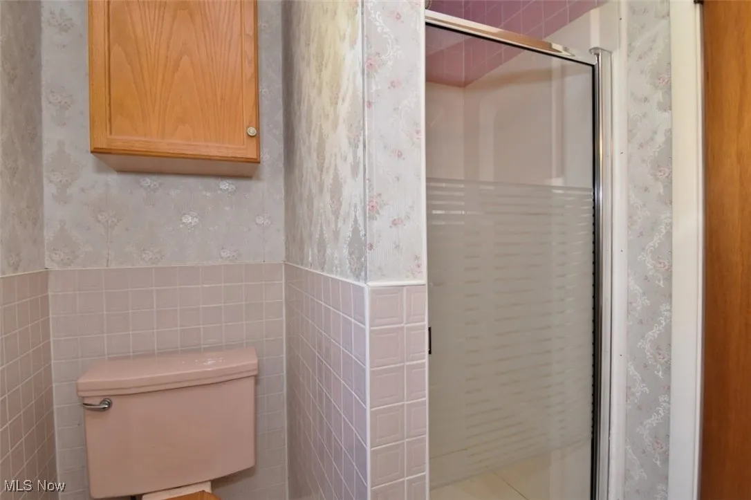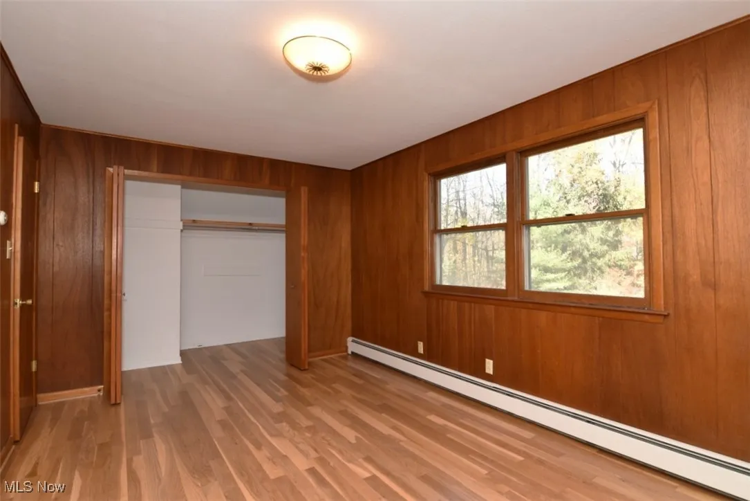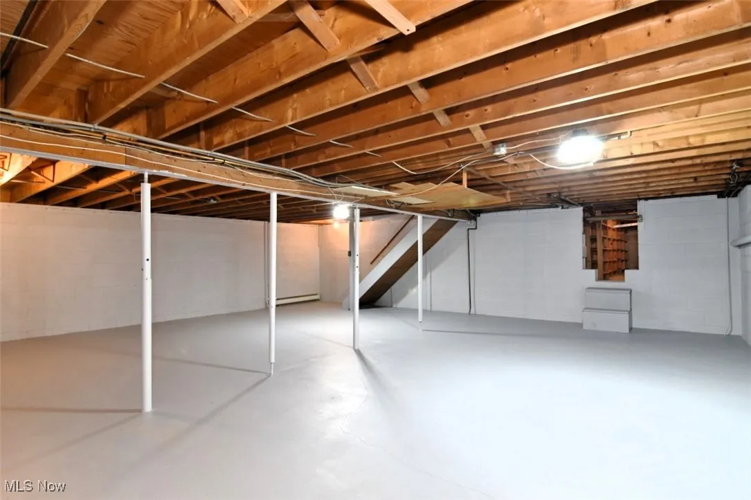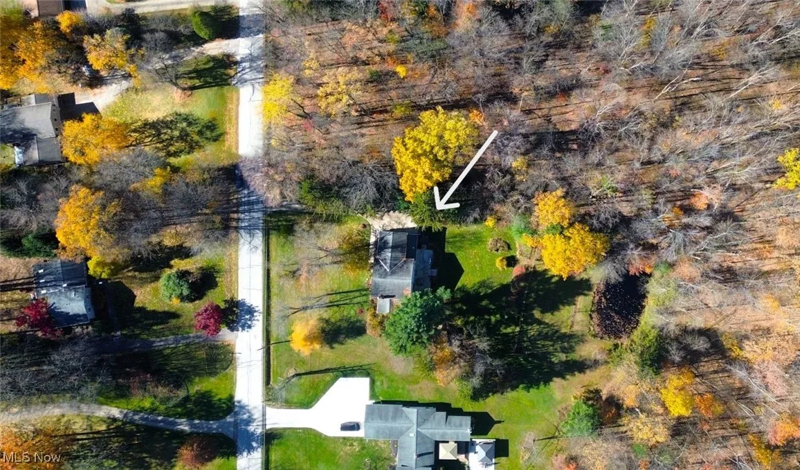Find your new home in Northeast Ohio
Well maintained & lovingly cared for 4+ bdrm, 3.5 bath, sprawling Chesterland colonial w/ 3700+ sq ft on 1.82 peaceful & scenic acres. The layout of the home is inviting & convenient for both daily living & entertaining. Welcome in to the enormous living rm w/ 2-sided WBFP, brand new carpet, & loads of natural light. Dining rm w/ new carpet & bay window flows naturally from both the living rm & kitchen. Oversized eat in kitchen that affords room for a large family or gathering exhibits new LVT flooring, plenty of cabinets, two ovens & slider that leads to the expansive deck, shed & picturesque backyard, pond & private wooded acreage. Convenient first flr laundry rm doubles as a mudroom w/ direct access to the garage. Desire a first floor primary en suite, in-law or teen suite? This home could easily accommodate these needs w/ it’s separate rear entrance that leads to a first flr full bath w/ low entry shower, 2 large closets & attached spacious room – currently an office/den/family rm w/ white oak hardwood floors & WBFP – that could easily be converted to a 5th bdrm. The second story houses a split bdrm layout w/ the huge primary en suite on one side of the home & the other 3 generous-sized bdrs on the other. All bdrms don stunning gorgeous white oak hardwood flrs, fresh neutral paint & either walk in or large closets. The primary suite is a relaxing haven featuring an oversized walk in closet & full bath. Hall/guest bath highlights an extra long dual sink vanity, tub/shower combo & 2 extra lg linen closets. Plentiful storage available in the hallway. The lower level showcases a heated floor & is clean & dry…ready to be finished for more living space or house your storage needs. Recent professional updates include refinished gorgeous white oak hardwood floors in all bedrooms & first flr office/den/family rm, brand new padding & carpet in LR, DR & upstairs hallway, brand new LVT in the kitchen, & neutral interior paint throughout most of the home. AN ABSOLUTE GEM!
8886 Ranch Drive, Chesterland, Ohio 44026
Residential For Sale


- Joseph Zingales
- View website
- 440-296-5006
- 440-346-2031
-
josephzingales@gmail.com
-
info@ohiohomeservices.net



