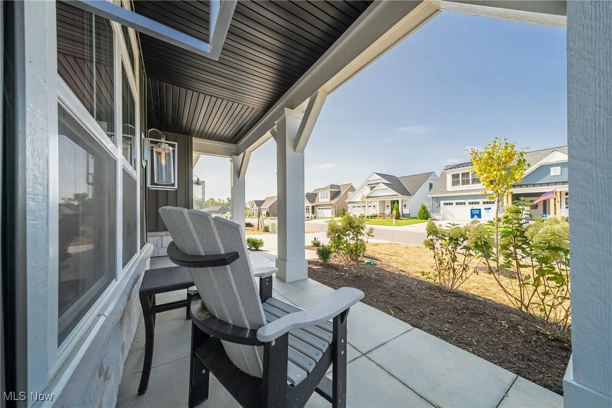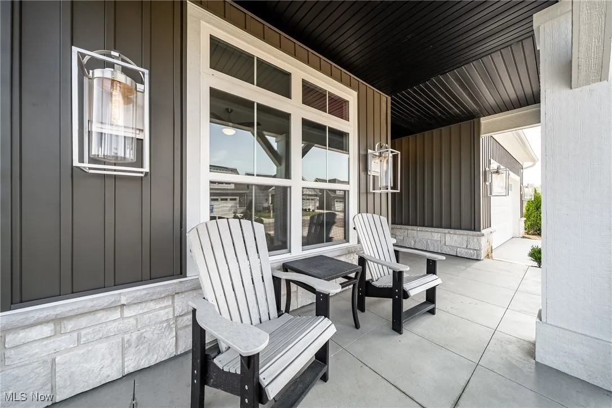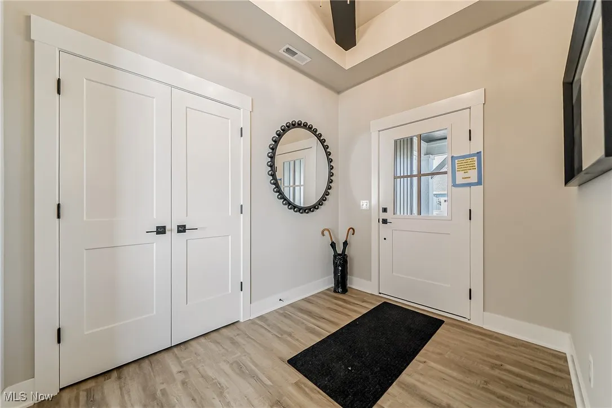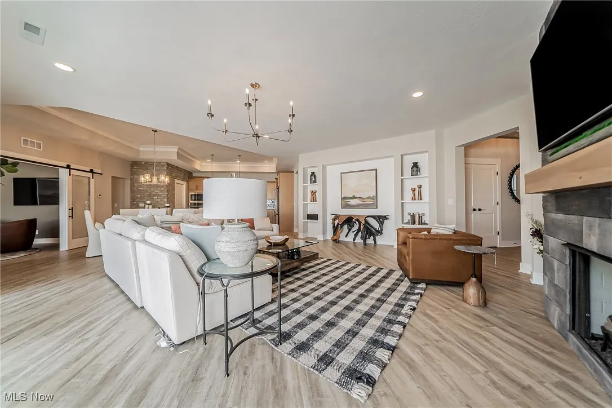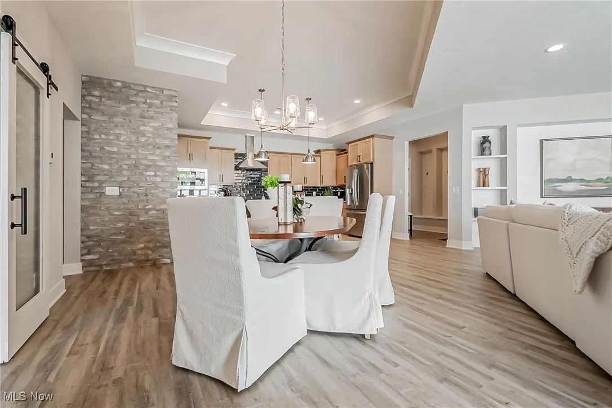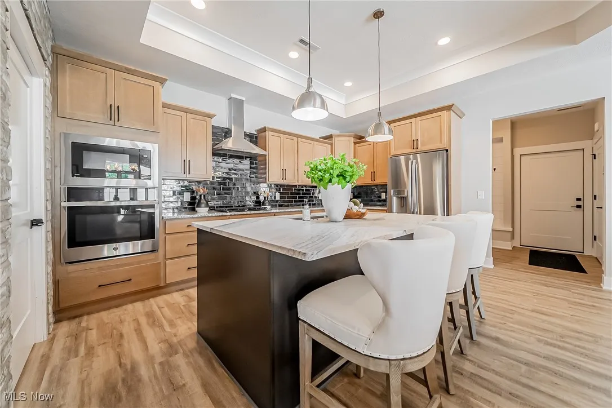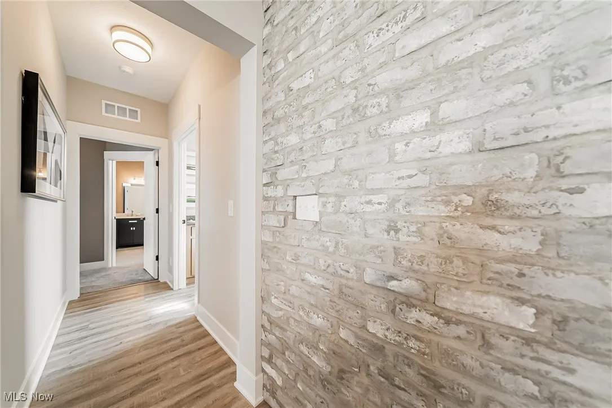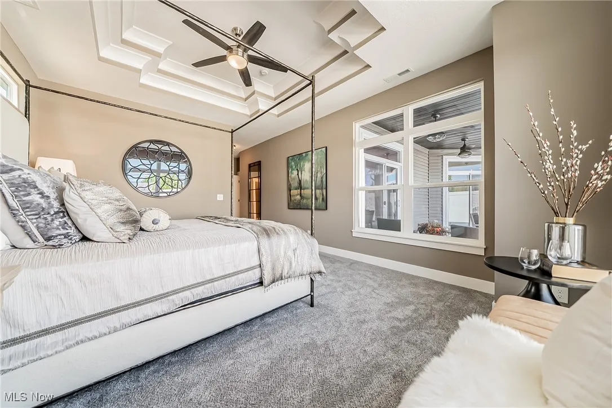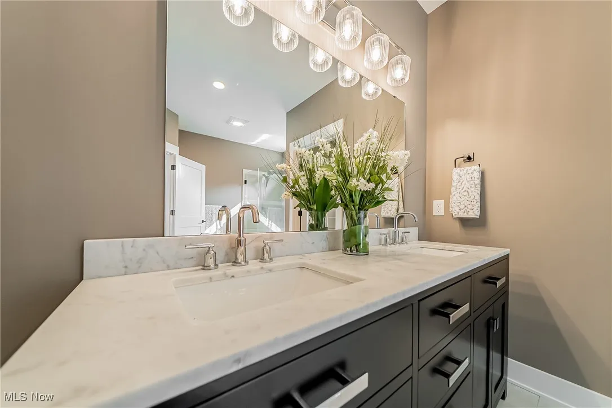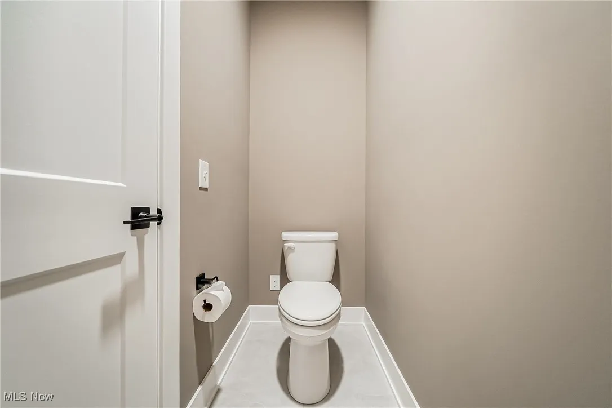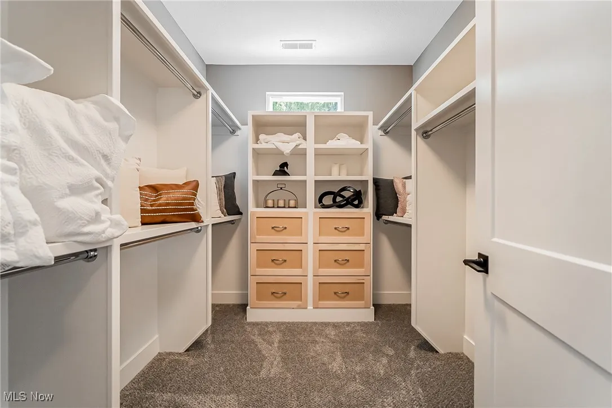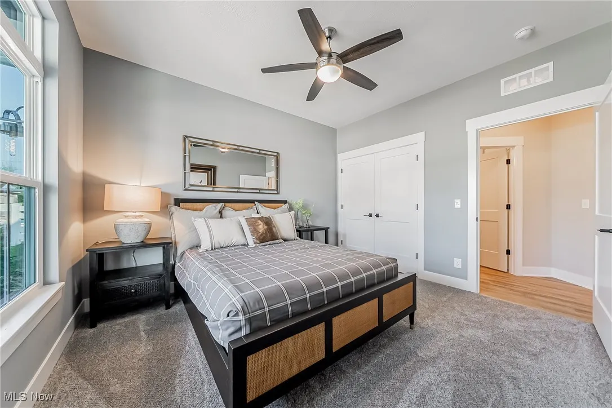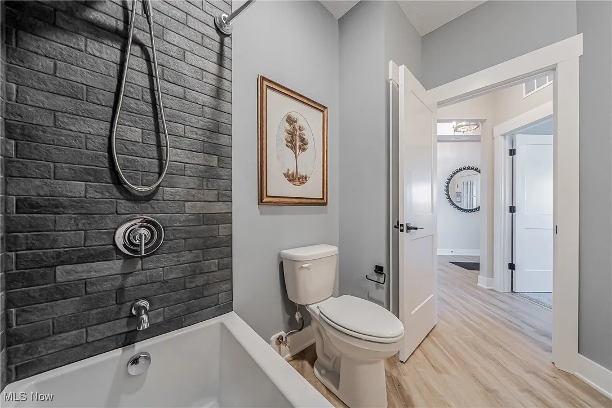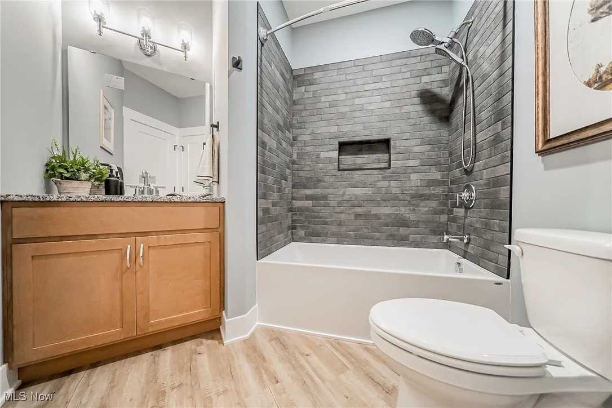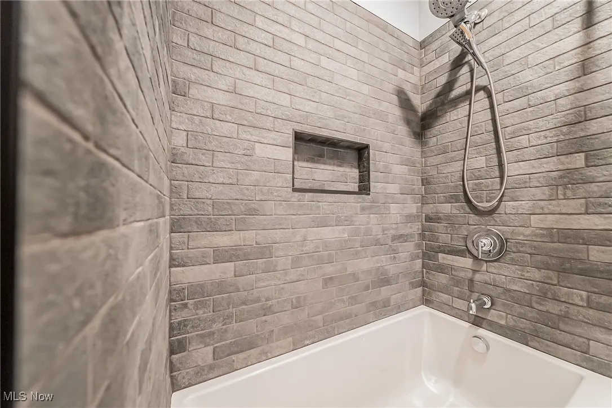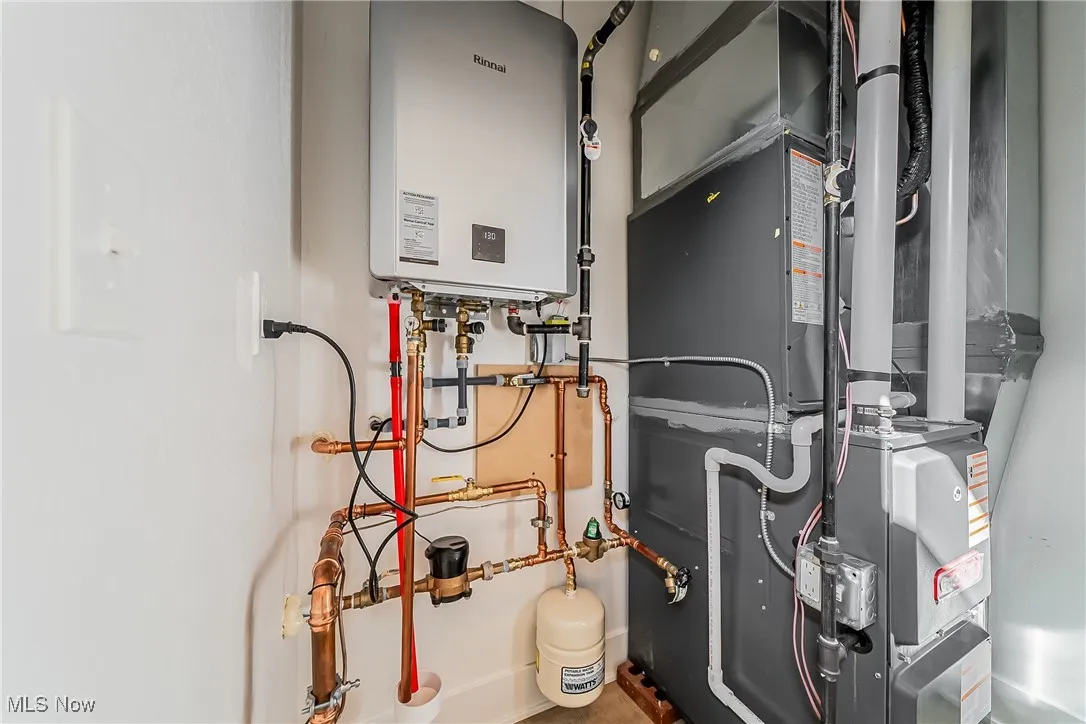Find your new home in Northeast Ohio
Custom Builder Model Home! This brand-new single-family ranch in Magnolia Meadows combines luxury design, exceptional craftsmanship, and a low-maintenance lifestyle in one of Lorain County’s premier communities. Enjoy a welcoming front porch, open-concept layout, and a fenced, covered courtyard with a custom 2×2 concrete patio—perfect for outdoor dining or relaxing with family and pets.Inside, the designer kitchen impresses with custom soft-close cabinetry, soapstone countertops, GE appliances, and a large center island that opens to the Great Room. Details include a brick accent pantry wall, crown molding, solid core doors, wide trim, and built-ins with shiplap. The Great Room features wall-to-wall glass sliders, flooding the home with natural light and connecting effortlessly to the courtyard.The Primary Suite showcases architectural ceiling detail, a spacious walk-in closet with custom built-ins, and a beautiful bath with dual sinks and an oversized tile shower. Additional highlights include a den with courtyard access, custom ceilings throughout, Energy Star mechanicals, a tankless hot water heater, and high-efficiency furnace and A/C.Residents of Magnolia Meadows enjoy resort-style amenities, including a clubhouse, fitness center, pool, pickleball and bocce courts, and a scenic pond with fountains and a firepit—perfect for gathering with neighbors and friends. The HOA ($295/month) covers lawn care, landscape beds, snow removal, and front walkway shoveling for truly carefree living.Ideally located near Avon, Avon Lake, Bay Village, Westlake, and Rocky River, this home offers convenient access to fine dining, golf, shopping, and Lake Erie recreation. Experience upscale, maintenance-free living in a thoughtfully designed community.
5302 Charlotte's Way # SL33, Sheffield Village, Ohio 44035
Residential For Sale


- Joseph Zingales
- View website
- 440-296-5006
- 440-346-2031
-
josephzingales@gmail.com
-
info@ohiohomeservices.net








