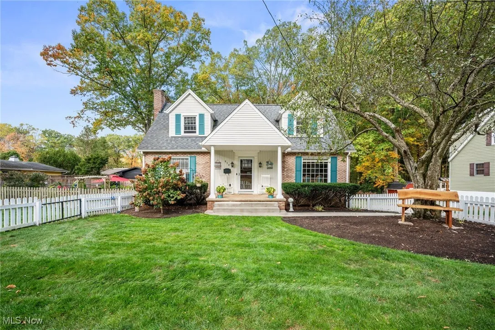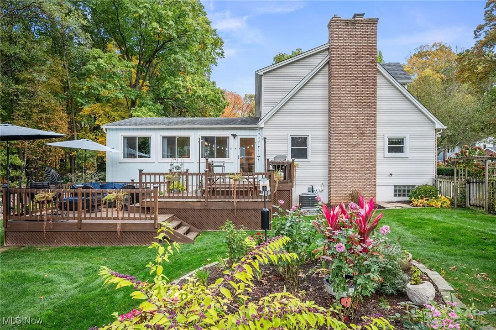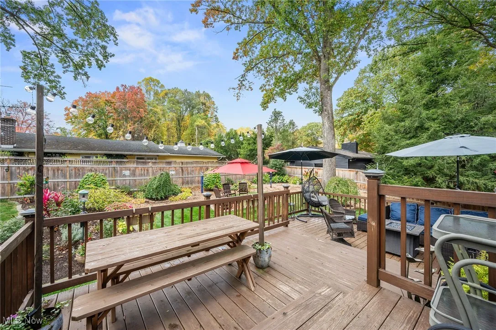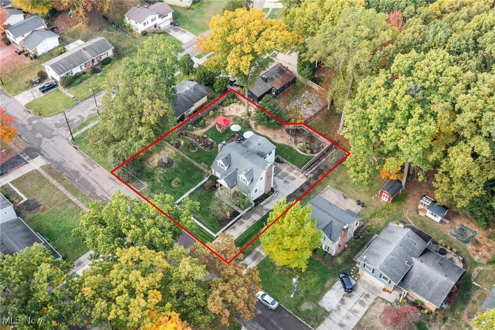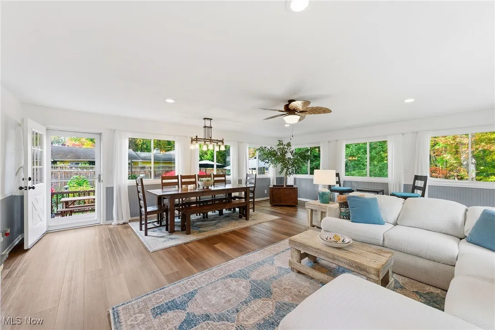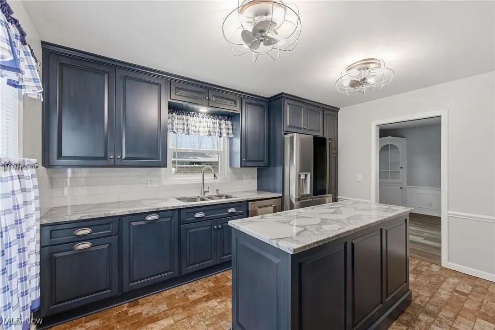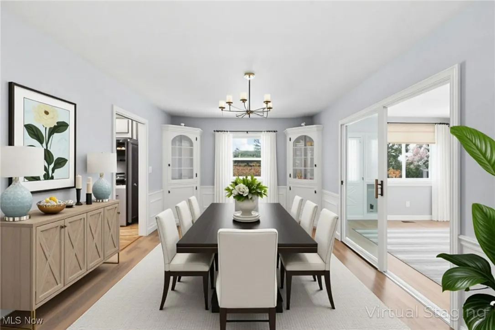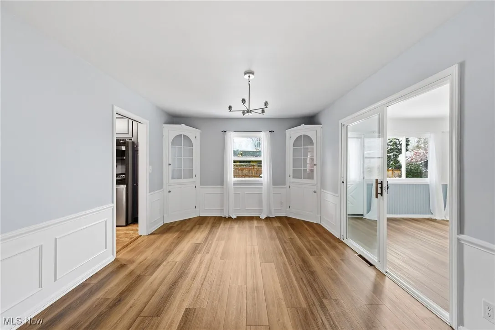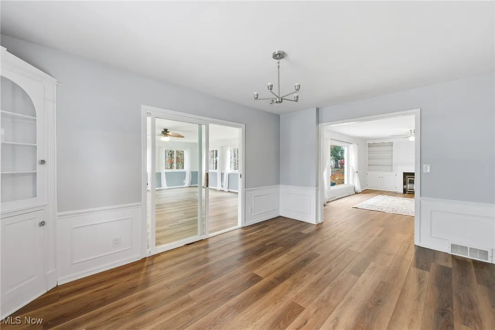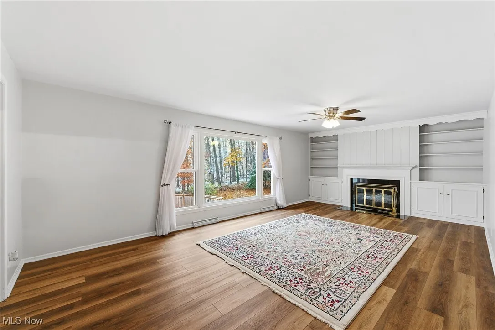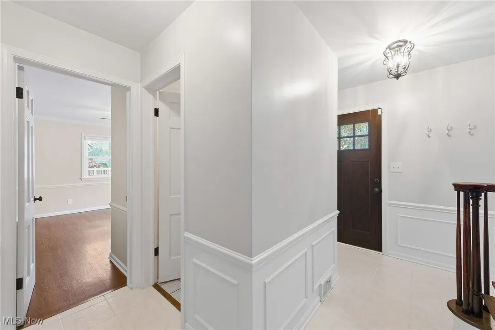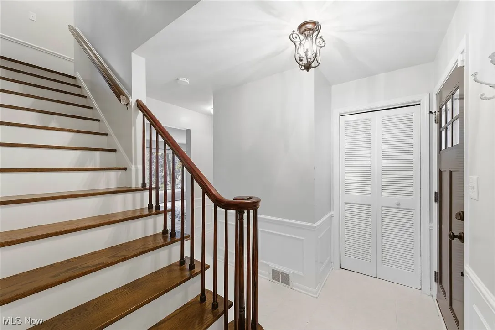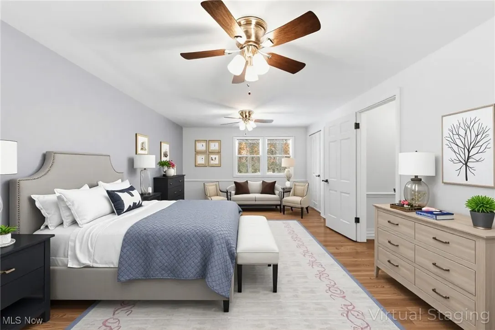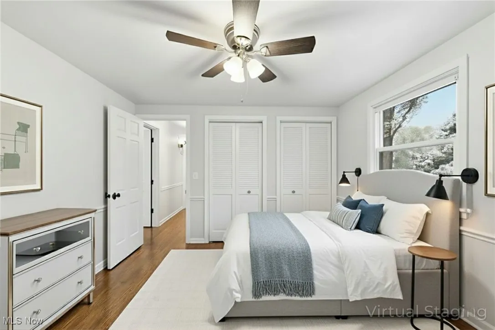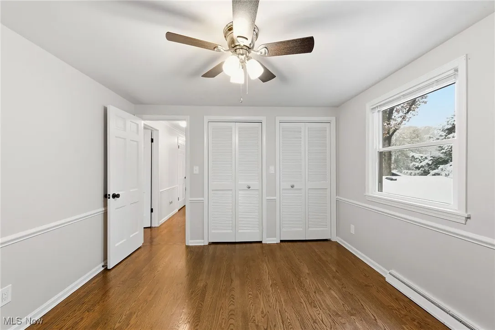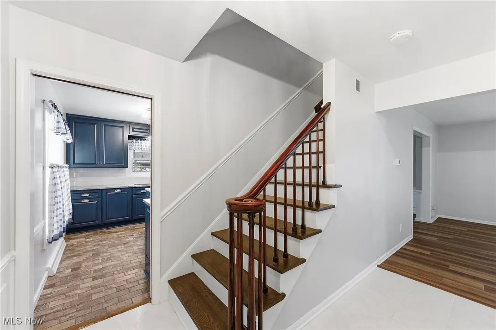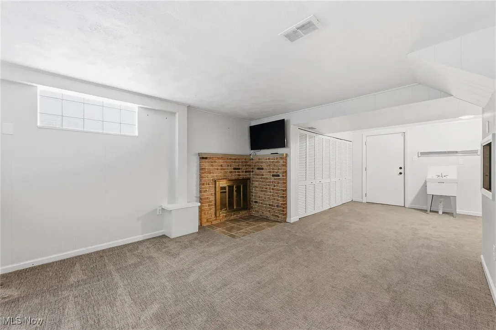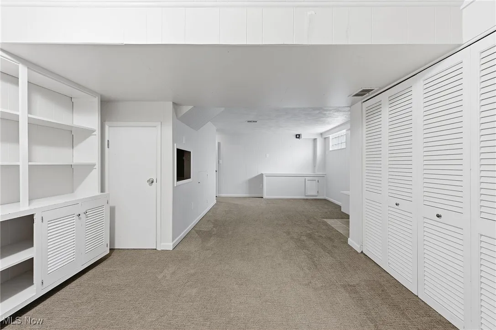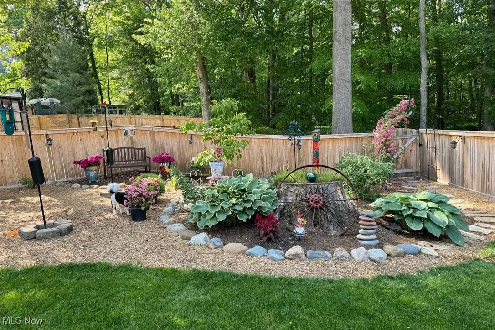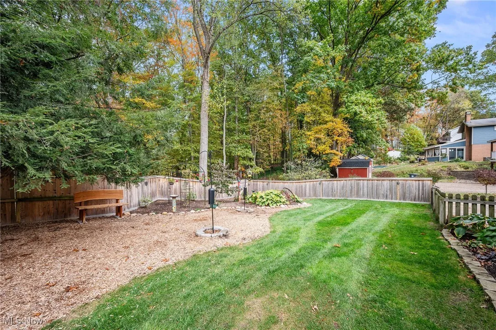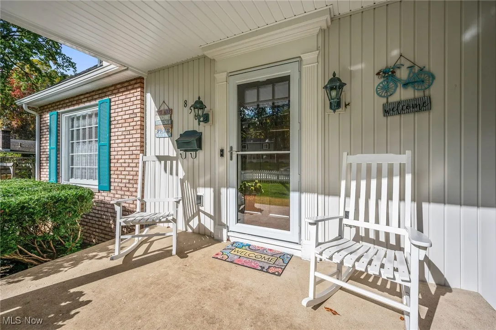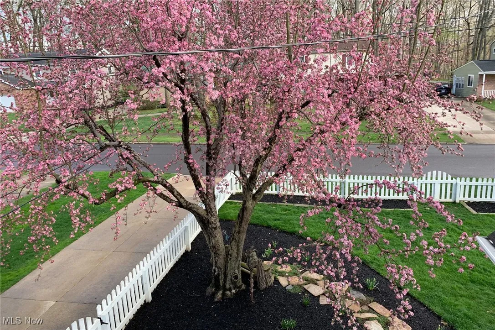Find your new home in Northeast Ohio
Located in West Akron this beautifully updated home sits on a picturesque premium property on over .38 of an acre surrounded by lush landscaping and backing up to a park. This spacious home includes a finished walkout basement, a three-season addition, 4 bedrooms, 2 baths, 2-car attached garage, fenced-in back, side, and front yards, and 2 fireplaces, and blends timeless craftsmanship with modern comfort. The remodeled custom Amish-built kitchen showcases rich navy cabinetry that pairs beautifully with rare Brazilian quartzite countertops & subway tile backsplash, center island & stainless steel appliances. The formal dining room with two built-ins opens to a family room with large picture window & a fireplace framed by more built-ins. One of the bedrooms is located on the 1st floor with full bath adjacent to it that could be used as an office or guest suite. The primary bedroom features hardwood floors, a built-in vanity & multiple closets. A large walk-in closet on the second level hall is an extra bonus feature of this home. Enjoy nature’s retreat on the deck overlooking the beautifully landscaped yard surrounded by mature trees, vibrant garden beds & thoughtfully curated plantings that create a sense of privacy & tranquility, while the lawn space provides plenty of room for play. Some of the most recent updates include: replaced central air, remodeled kitchen & 1st floor bath, replaced storm doors, installed privacy fencing (2024), replaced flooring in living, dining & sun room, replaced front sidewalk & steps (2025), replaced water heater (2023), replaced exterior with vinyl siding, gutters w/guards, downspouts & soffits, installed SS appliances (2022), finished part of the basement (2021), added 3 tier deck (2020), refinished hardwood floors in bedrooms (2017), and more… INCLUDED are ALL kitchen appliances, washer/dryer & window treatments. Conveniently located near I-77, OH-8, OH-18, shops, restaurants & many other local attractions.
850 Cliffside Drive, Akron, Ohio 44313
Residential For Sale


- Joseph Zingales
- View website
- 440-296-5006
- 440-346-2031
-
josephzingales@gmail.com
-
info@ohiohomeservices.net

