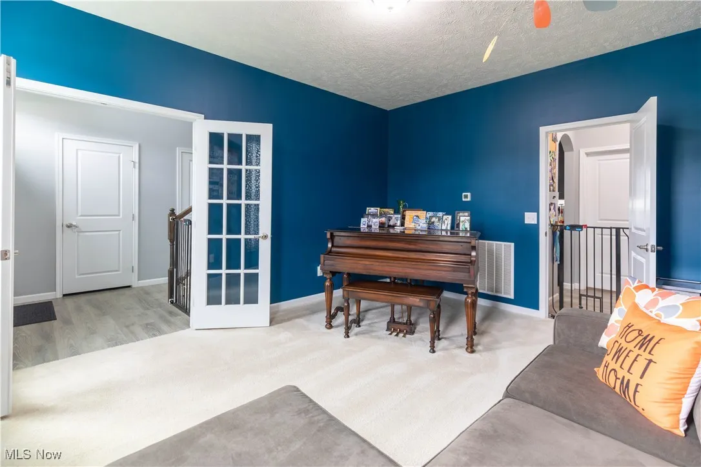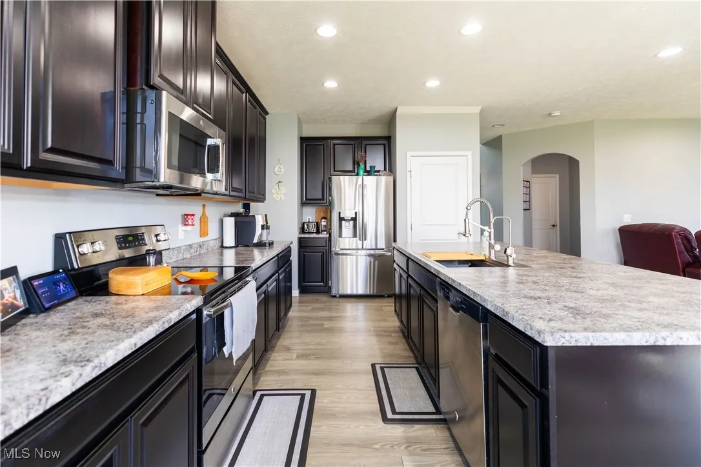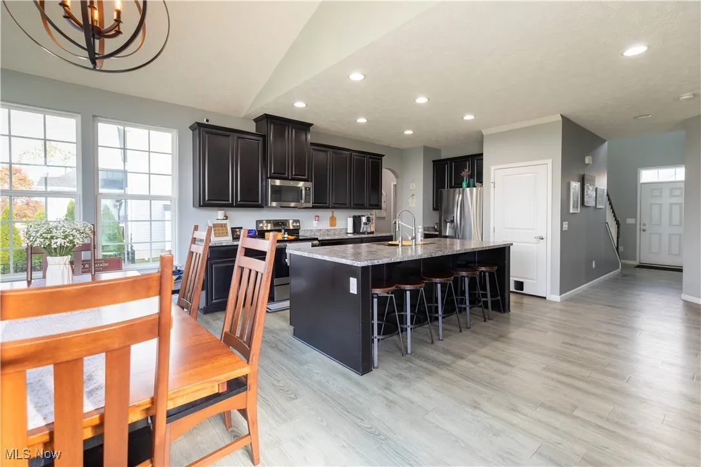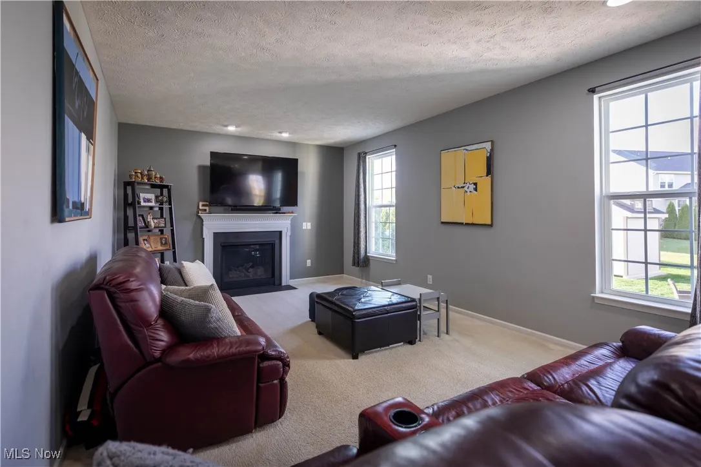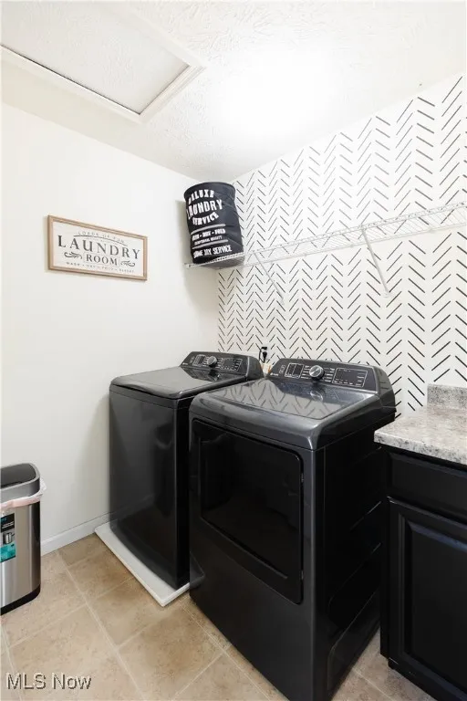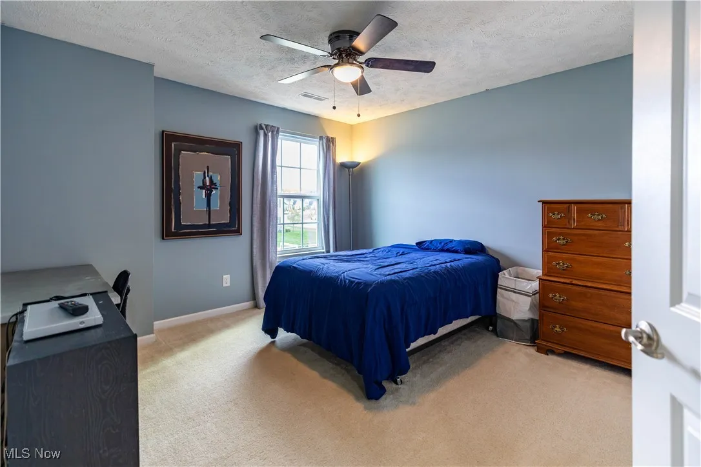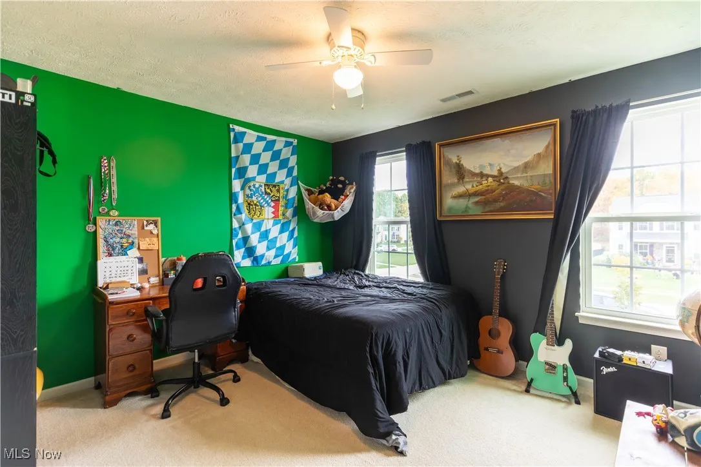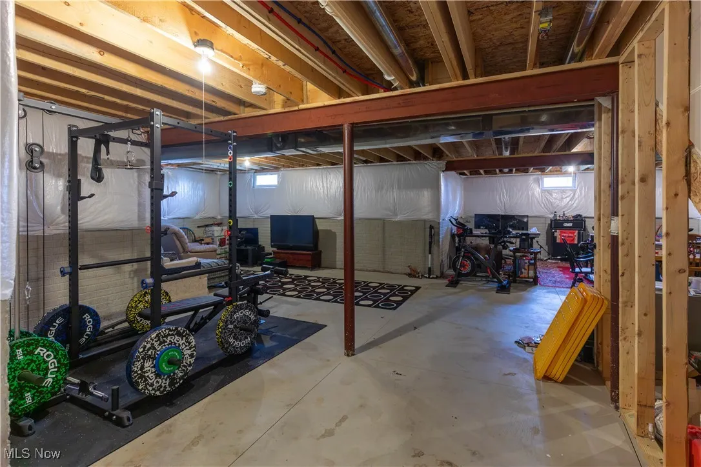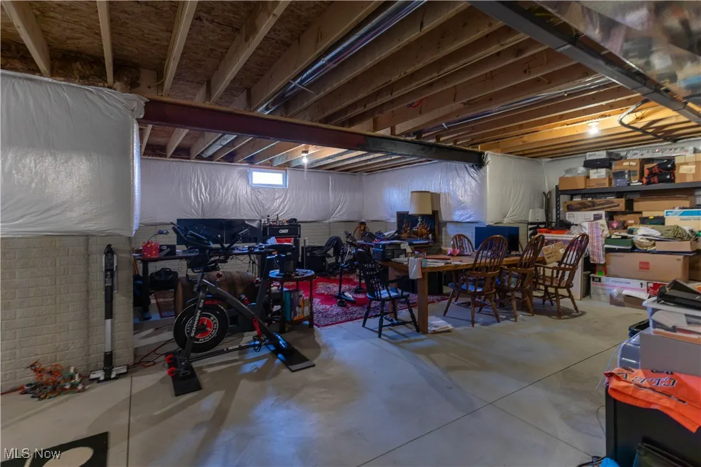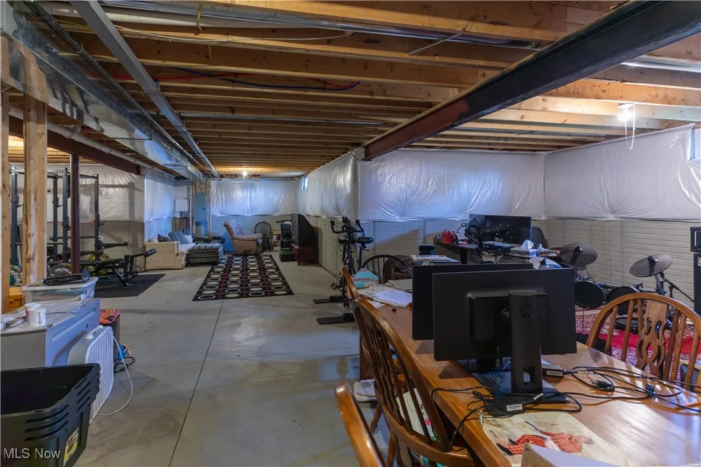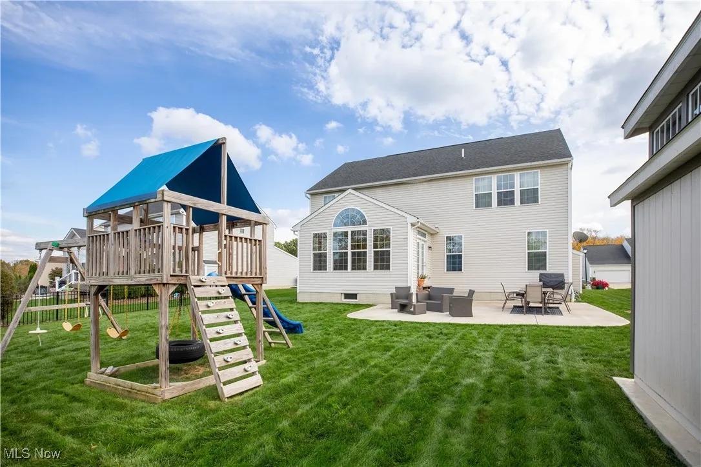Find your new home in Northeast Ohio
Nestled in the highly desirable Tiberon Trace neighborhood of Wadsworth, within the sought-after Highland School District, this stunning home offers the perfect blend of warmth, functionality, and modern comfort. Step in through the front door and you’re greeted by a bright, versatile space that’s ideal for a home office or formal living room, complete with elegant French glass doors and a conveniently located half bath nearby. The heart of the home is the open-concept kitchen, designed to impress with its enormous center island, built-in RO water system, and abundant cabinetry and counter space. The vaulted dining area, surrounded by a wall of windows, bathes the space in natural light; a beautiful spot for everyday meals or special gatherings. The inviting family room offers the perfect place to unwind, featuring a cozy gas fireplace. Step outside to your private patio with a gas line hookup ready for a grill or outdoor heater; a perfect extension of your living space for relaxing evenings or entertaining friends. Just off the kitchen, you’ll find a potential butler’s pantry, or coffee/wet bar, an impressive walk-in pantry, and a mudroom with custom built-in lockers leading to the 2-car garage with extra storage. Upstairs, the home continues to shine with 4 spacious bedrooms, each offering generous closet space. The primary suite is truly luxurious, boasting dual walk-in closets, a spa-like bath with a soaking tub, double vanity, and glass shower. A convenient second-floor laundry room completes the upper level. The
unfinished basement offers endless possibilities; already plumbed for a full bath and ready to become your dream rec room, gym, or additional living area. Located just minutes from shopping, dining, and major highways, this home has it all; style, space, and location. Welcome to your next chapter at Tiberon Trace, where comfort meets convenience in perfect harmony.
402 Buckingham Grove, Wadsworth, Ohio 44281
Residential For Sale


- Joseph Zingales
- View website
- 440-296-5006
- 440-346-2031
-
josephzingales@gmail.com
-
info@ohiohomeservices.net



