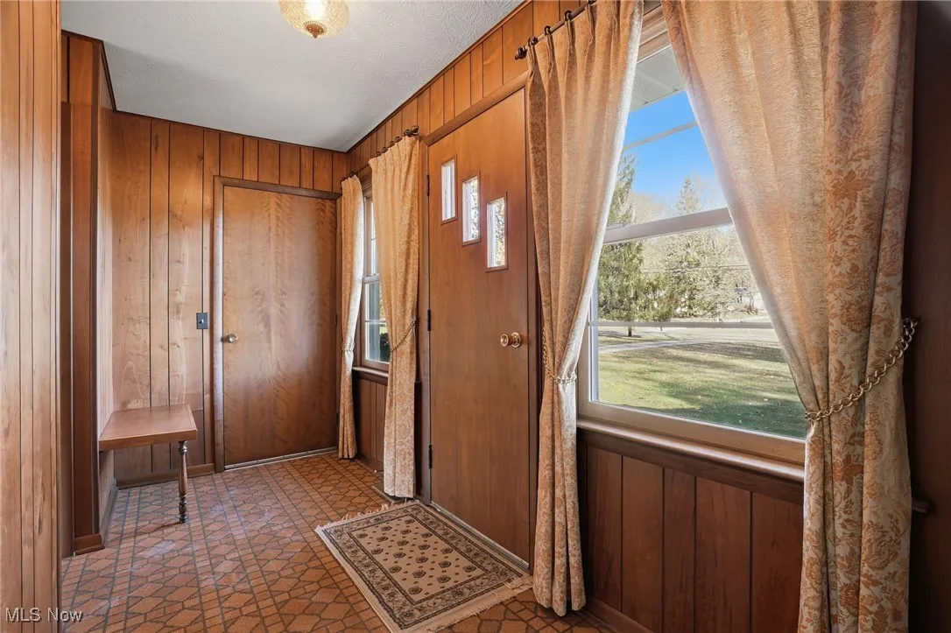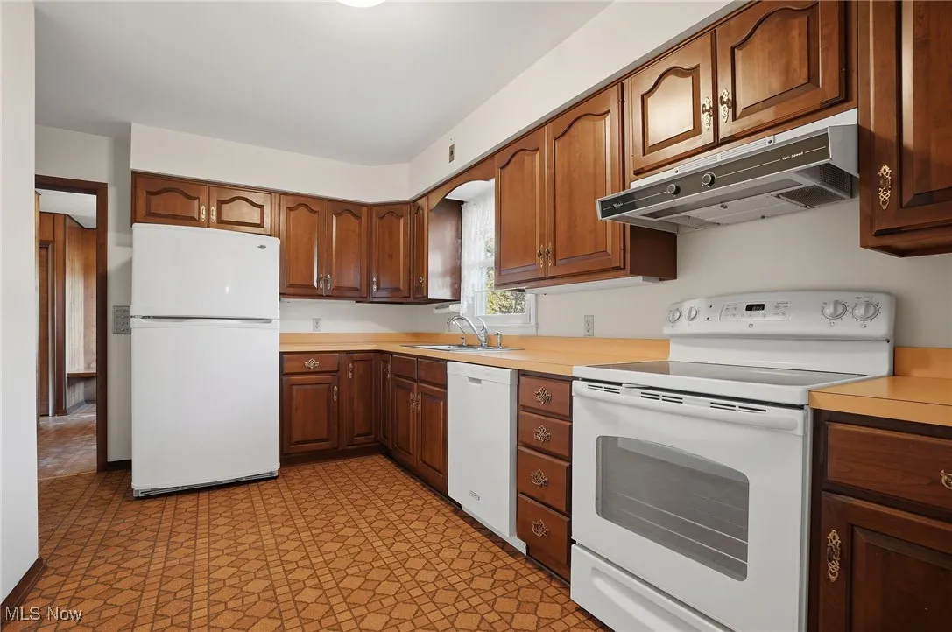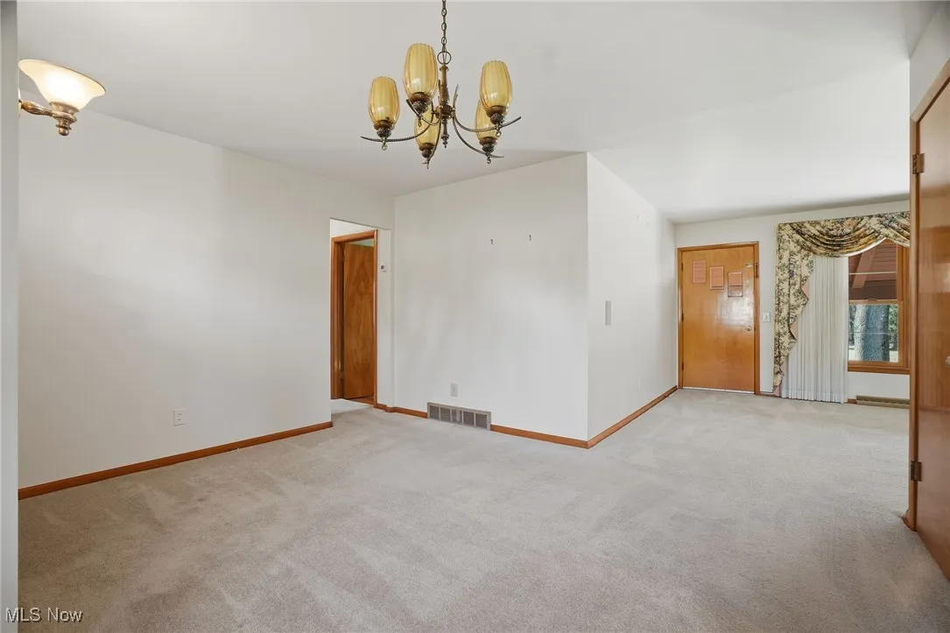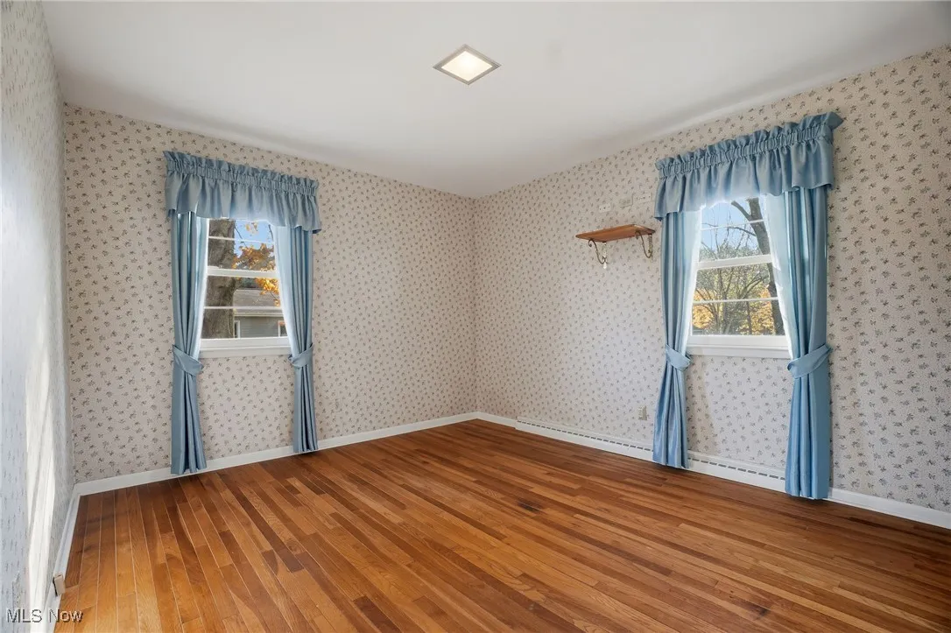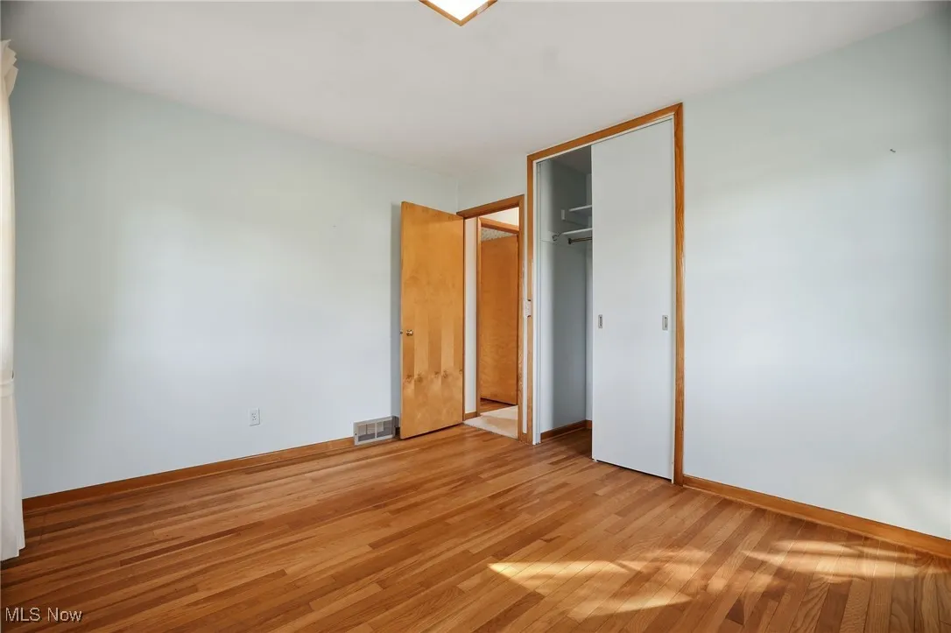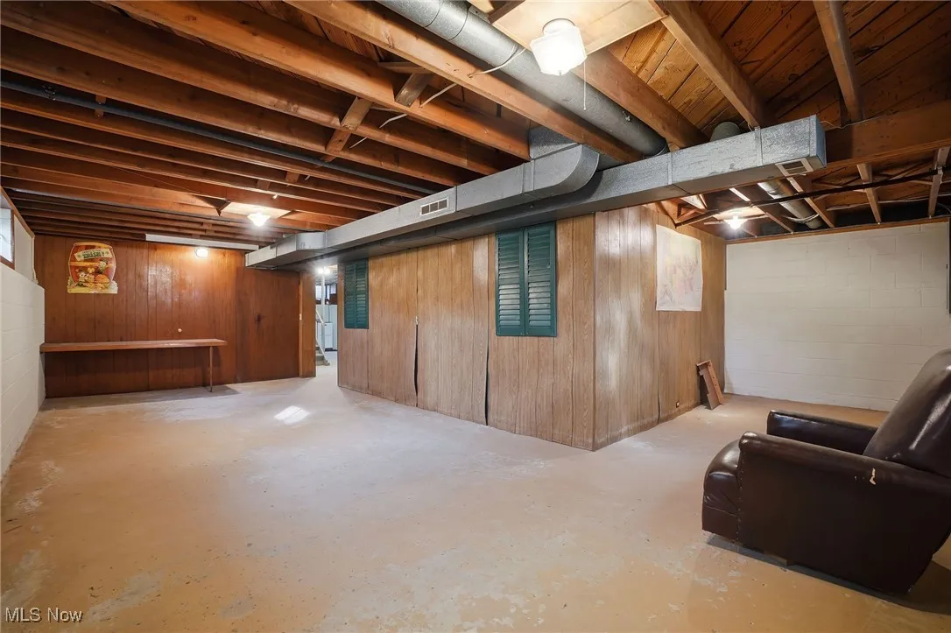Find your new home in Northeast Ohio
Beautifully Maintained Ranch with Charm and Character. Nestled on 2.41 scenic acres within the desirable Kenston School District, this charming 3-bedroom, 1.5-bath ranch home has been lovingly cared for by its original owner. Abundant natural light fills the kitchen, which opens into a welcoming dining room—perfect for family meals and gatherings. The living room features a large picture window overlooking the picturesque backyard, a gas fireplace, and direct access to the back patio for easy indoor-outdoor living. Each of the three bedrooms offers comfort and versatility—one includes built-in shelving and bookcases, ideal for a home office or library. The family room, located off the garage foyer, also provides patio access and additional living space. The lower level includes a second kitchenette and laundry area, with plenty of potential to finish and create the space of your dreams. Recent updates include some newer electrical and septic work. With its combination of warmth, character, and endless potential, this one-owner home is truly a special find.
17844 Kenston Lake Drive, Chagrin Falls, Ohio 44023
Residential For Sale


- Joseph Zingales
- View website
- 440-296-5006
- 440-346-2031
-
josephzingales@gmail.com
-
info@ohiohomeservices.net










