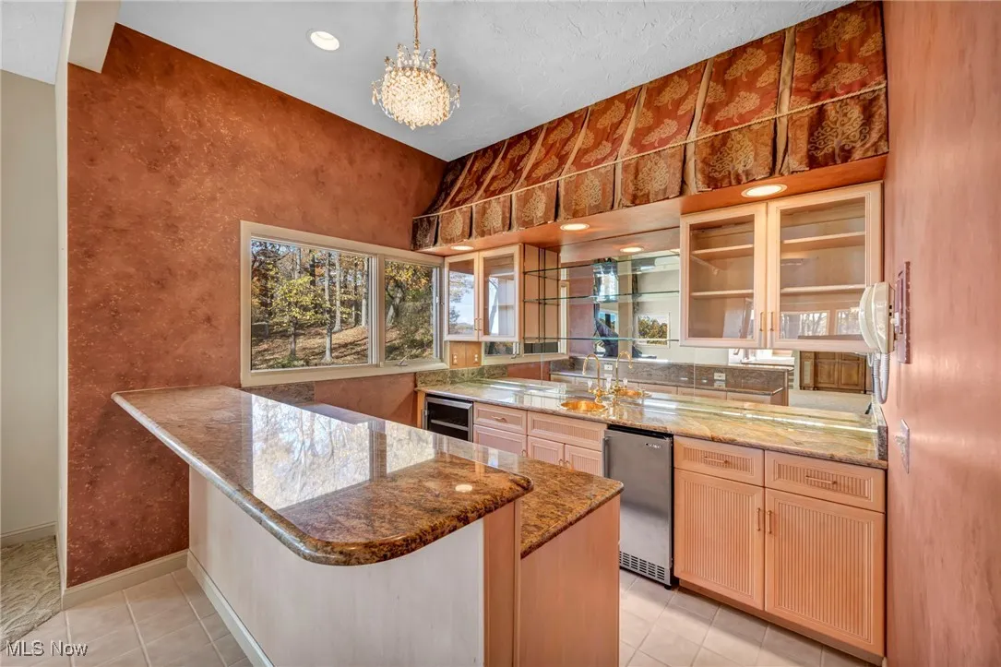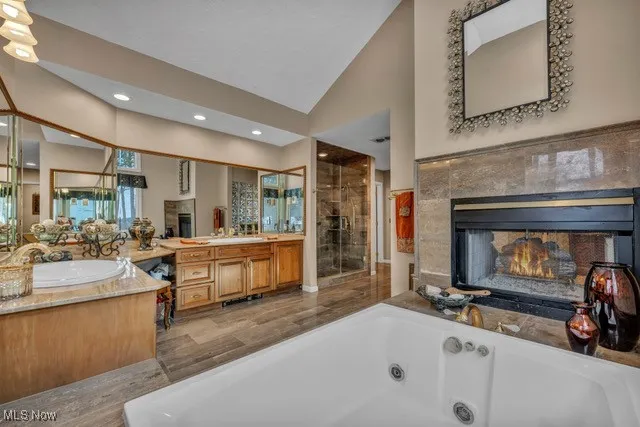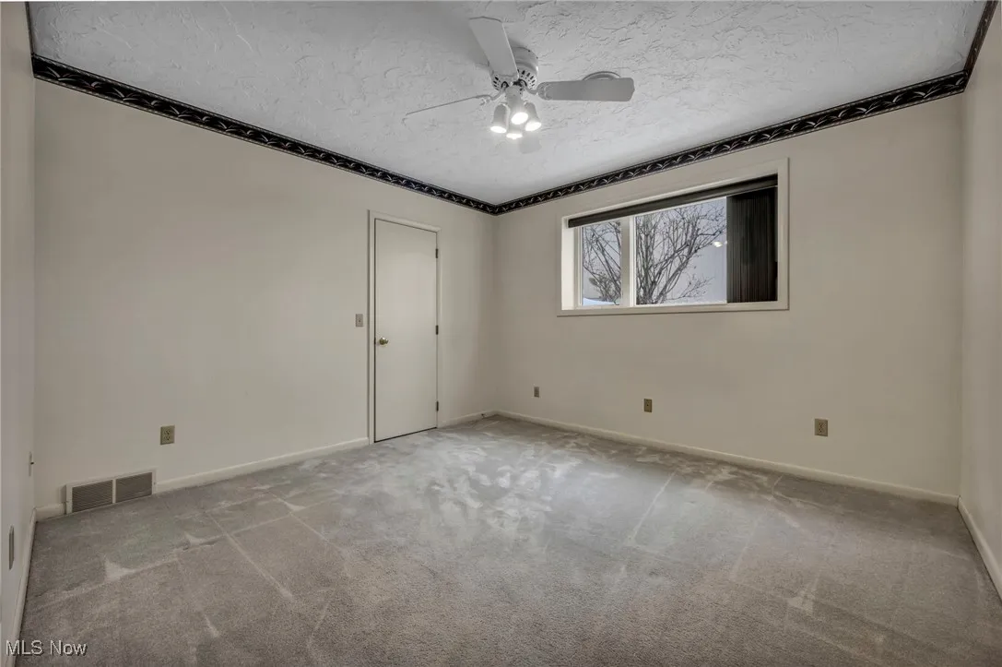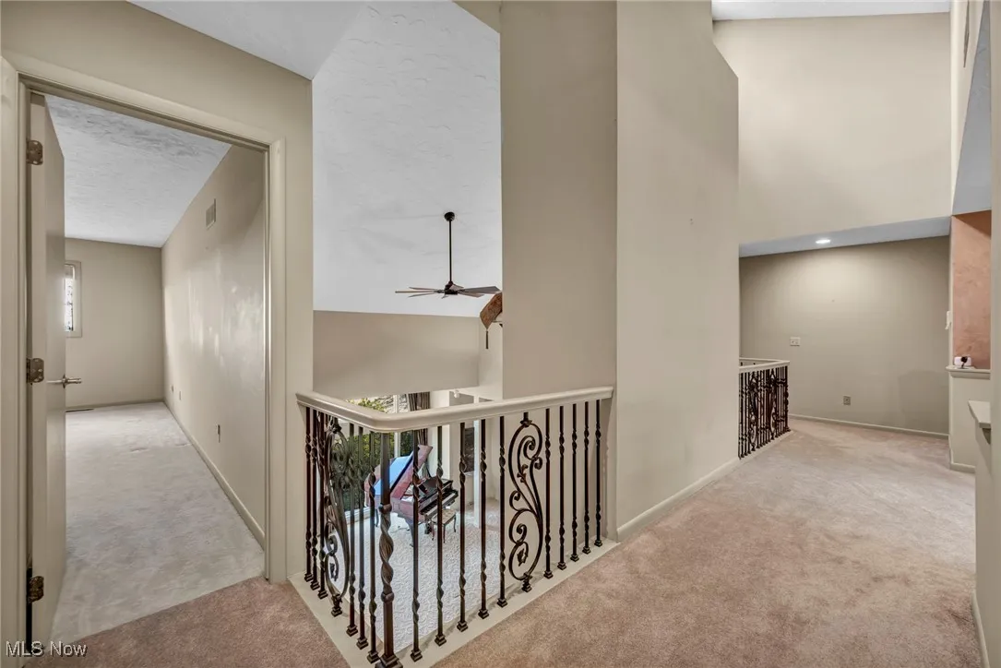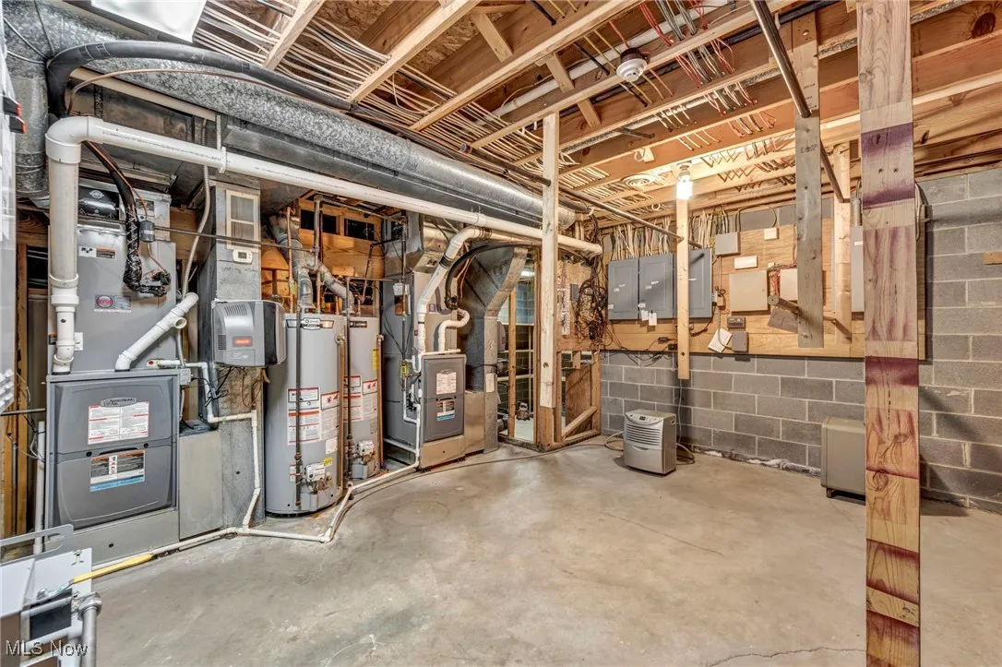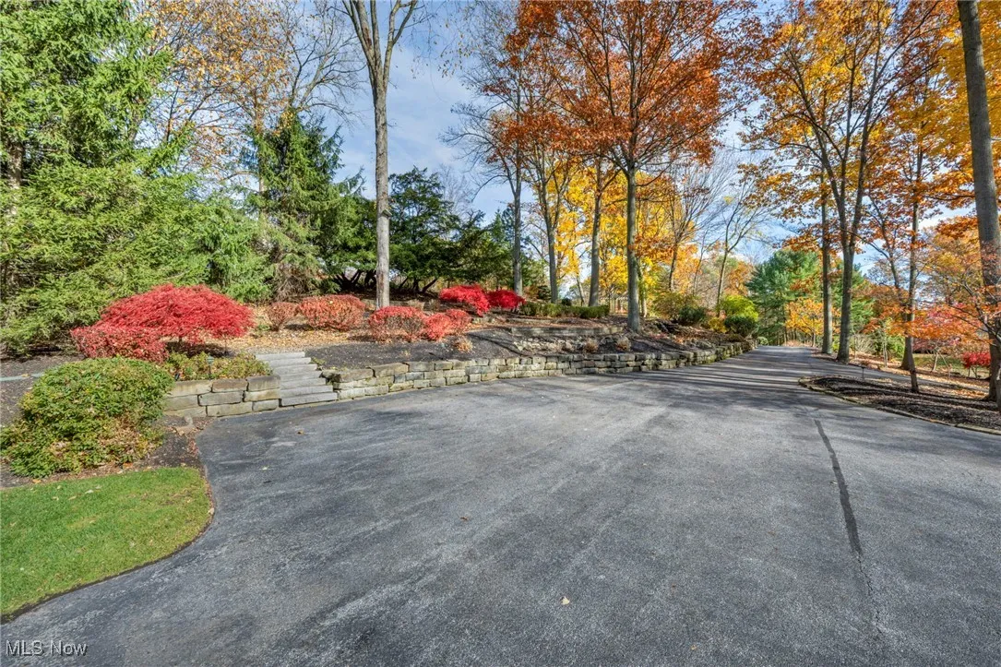Find your new home in Northeast Ohio
Auction date: 12/11/2025. The seller can accept an offer before the auction date. SUBMIT PRE-AUCTION OFFERS NOW!Minutes to Kirtland Country Club! Private secluded ravined lot overlooking a leg of the Chagrin River and amazing panoramic view! Feel’s like you’re in the Smoky Mountain Nat’l Park!
Elevator to all 3 levels! this home was designed for entertaining with elegant three story entrance with dramatic 8′ designer double stained glass front door, crystal chandelier and marble floor. Walk up 3 stairs to elevator installed in 2017. Two story great room with featured fireplace wall plus amazing custom cabinetry with built in tv and floor to ceiling wall of windows. Formal dining room plus breakfast room with 20 ft buffett area. First floor bedroom with full bath.
Kitchen features 2 dishwashers, double oven plus warming drawer plus 8 burner gas Thermador cook top, two sinks, instant hot and cold, tons of cabinets and huge L-shaped breakfast bar to seat six! Attached to kitchen is large breakfast room with buffet area and wall of windows overlooking fabulous ravined back yard.
Elevator to 2FL master suite plus 2 additional bedrooms with jack and jill bath.
Elevator to lower level 36′ great room wi brick fireplace wall plus sliding glass doors to large patio. Two bedrooms, full bath plus laundry room. space for 2 washers/two dryers or extra refrigerator. This LL could easily be an amazing in-law suite!
5 car garage, 3 across front plus 2 tandem. Garage floor resurfaced with Armorlike Coating.
Side front yard features various patios, gazebo, waterfall with pond. Whole house generator. Upgrades include Entire first floor plus numerous windows 2015/2017, 2015 roof + 2 furnaces & air, 2017 new deck floor, 2019 new garage doors, 2020 exterior house painted, 2020 Karastan luxury vinyl kitchen floor.
4670 Figgie Drive, Willoughby, Ohio 44094
Residential For Sale


- Joseph Zingales
- View website
- 440-296-5006
- 440-346-2031
-
josephzingales@gmail.com
-
info@ohiohomeservices.net















