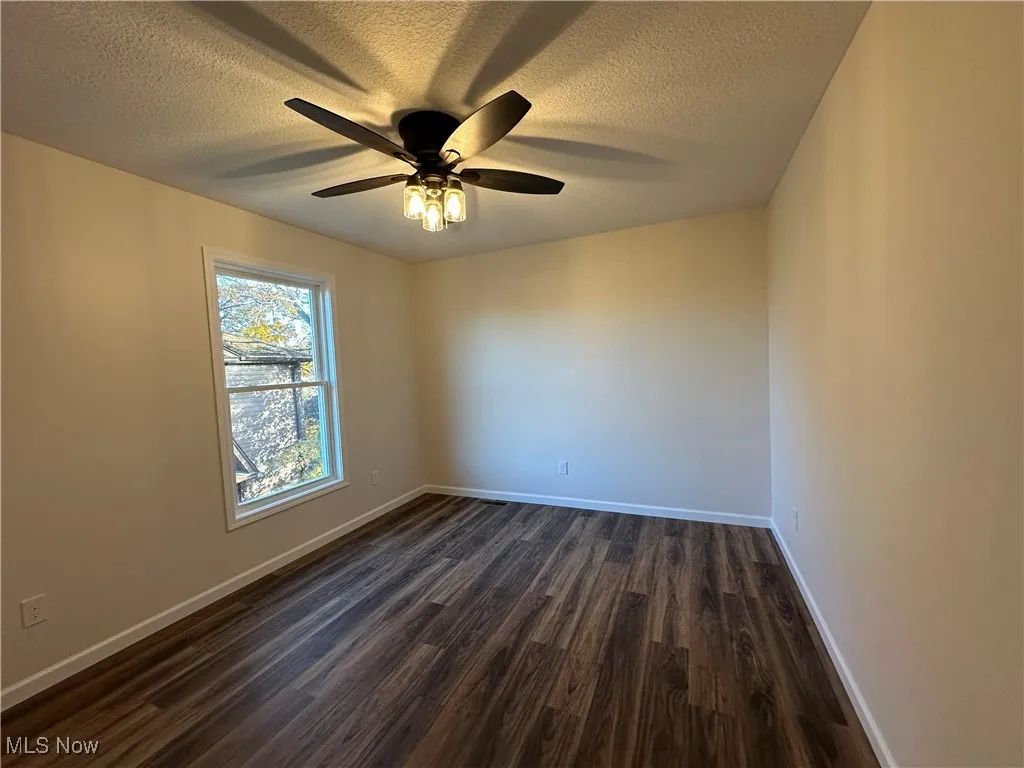Find your new home in Northeast Ohio
Property Description
This newly constructed 1,409 square foot, three-bedroom, two-bathroom home features a sprawling front porch, spacious open concept living, dining, and kitchen area, first-floor laundry, and a detached two-car garage. The full basement is both waterproofed and insulated. Refrigerator, range, microwave range hood, dishwasher, washer, and dryer are included with purchase.
This home has a 15-year 100% property tax abatement on all improvements and is eligible for the City of Youngstown’s $10,000 down payment assistance program.
Purchase of this home is limited to income-eligible buyers who commit to owning and occupying the home.
Features
: Gas, Forced Air
: Central Air, Ceiling Fan(s)
: Neighborhood
: No
: Garage Door Opener, Driveway, Garage, Detached, Electricity, Concrete, Garage Faces Front, Lighted
: Covered, Front Porch
: Dishwasher, Refrigerator, Dryer, Microwave, Range, Washer, Disposal
: Lighting, Rain Gutters
: Block
2
: Ceiling Fan(s), Entrance Foyer, Eat-in Kitchen, Kitchen Island, Open Floorplan, Recessed Lighting, Wired For Data, Laminate Counters
Address Map
OH
Mahoning
Youngstown
44504
Upland
215
Avenue
W81° 21' 10.7''
N41° 7' 53.8''
North
Property Details
Active
Realty Reimagined
Tiffany Sokol
2021003490
20538
53-014-0-169.00-0
: Shingle, Asphalt, Pitched
: Public Sewer
2
2
Traditional
: Vinyl Siding, Frame, Blown-in Insulation, Batts Insulation, Spray Foam Insulation
1
: Public
$0
11/11/2025 21:57:30
No
No
No
No
215 Upland Avenue, Youngstown, Ohio 44504
Residential For Sale
2 Bathrooms
1,409 Sqft
$170,000
Listing ID #5166792
Basic Details
Property Type : Residential
Property Sub Type : Single Family Residence
Levels : Two
Listing Type : For Sale
Listing ID : 5166792
Price : $170,000
Rooms : 5
Bathrooms : 2
Square Footage : 1,409 Sqft
Year Built : 2025
Lot Area : 0.14 Sqft
Agent info


Berkshire Hathaway HomeServices Professional Realty
7466 Auburn Road Suite A, Concord, Ohio 44077
- Joseph Zingales
- View website
- 440-296-5006
- 440-346-2031
-
josephzingales@gmail.com
-
info@ohiohomeservices.net























