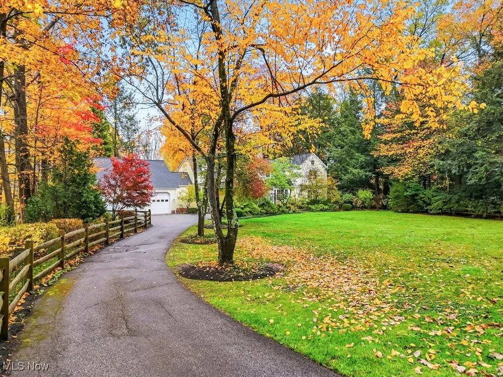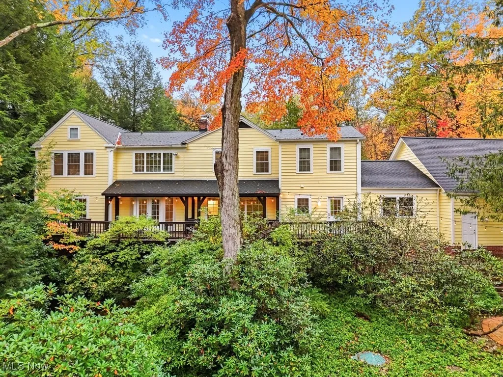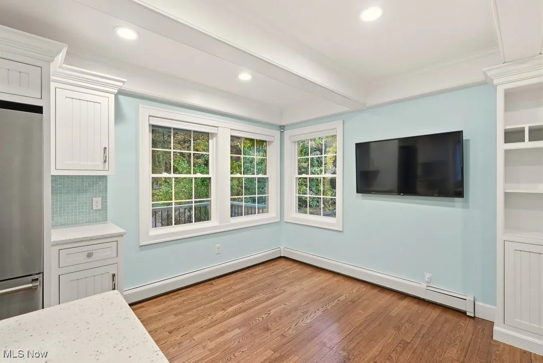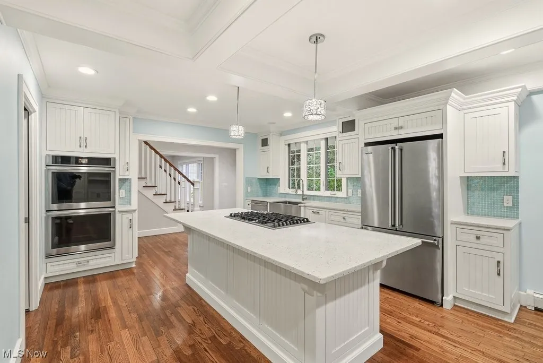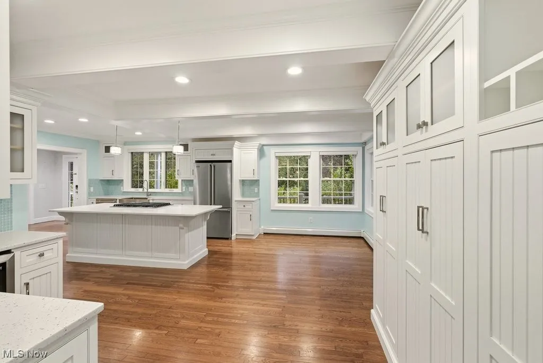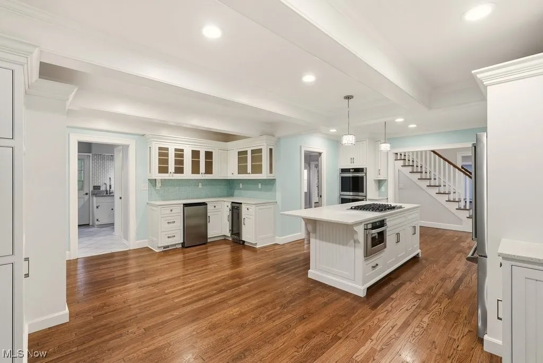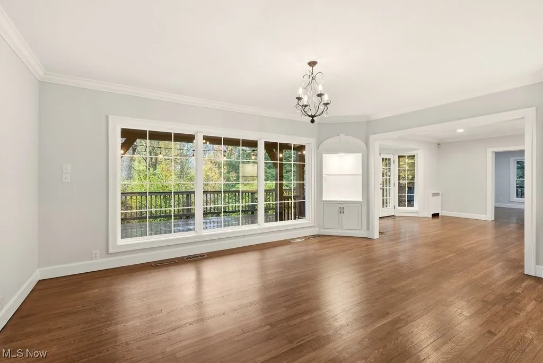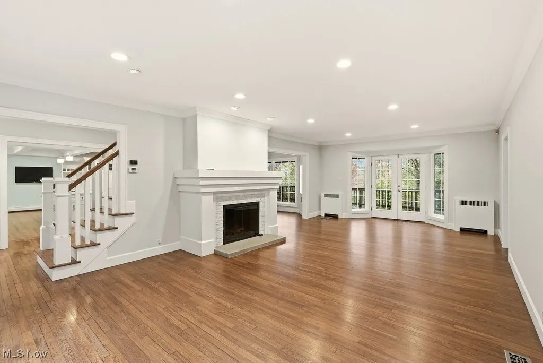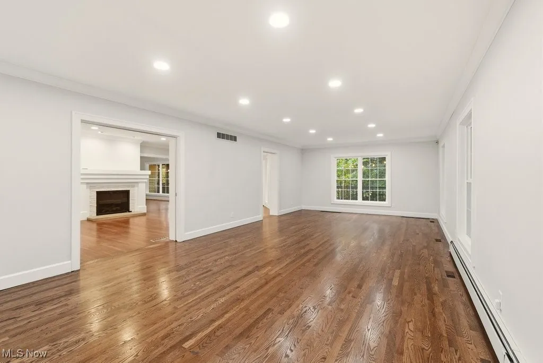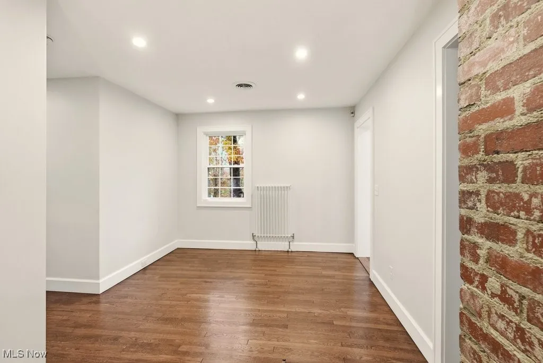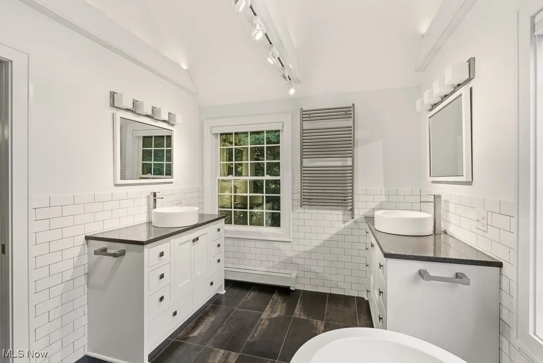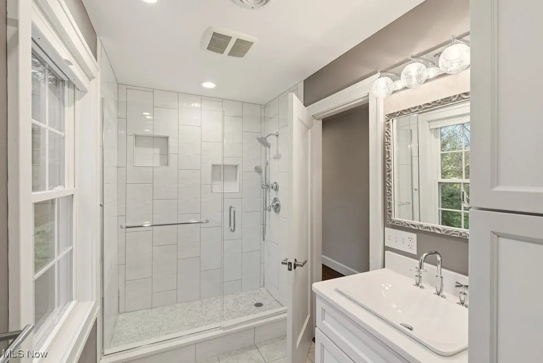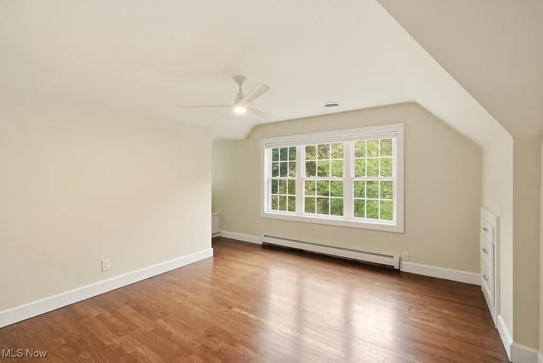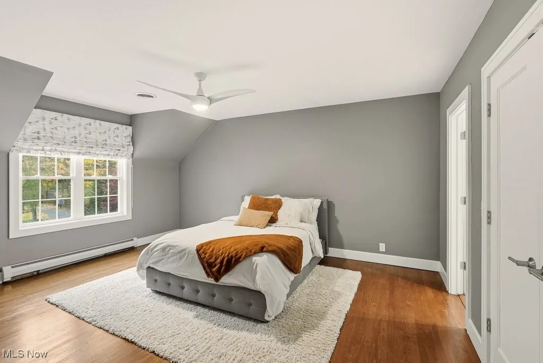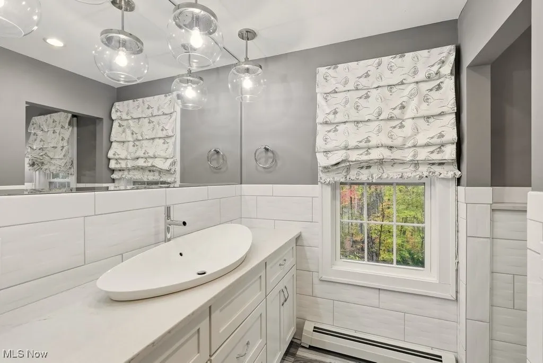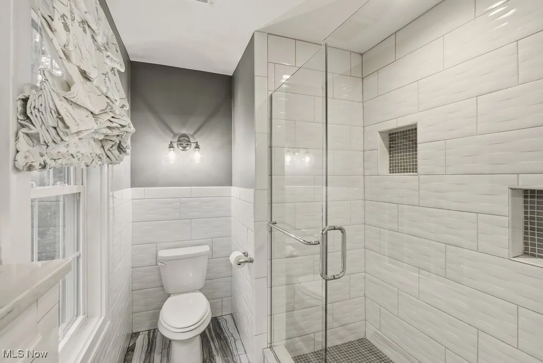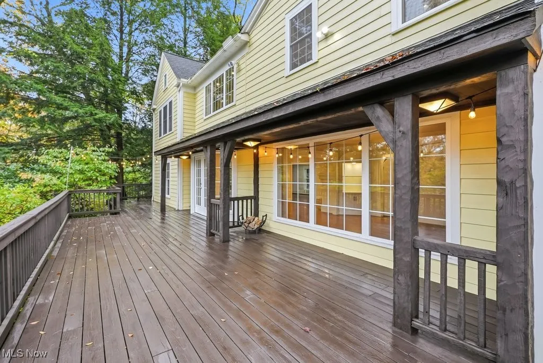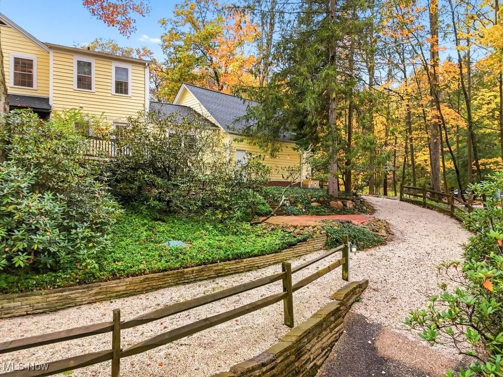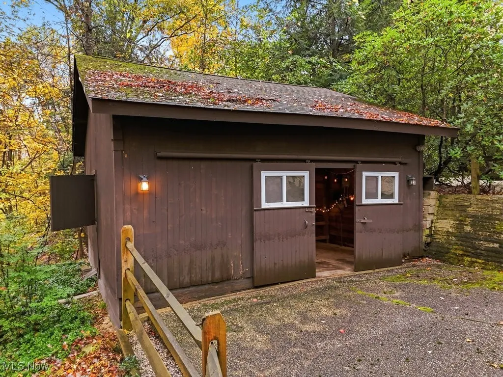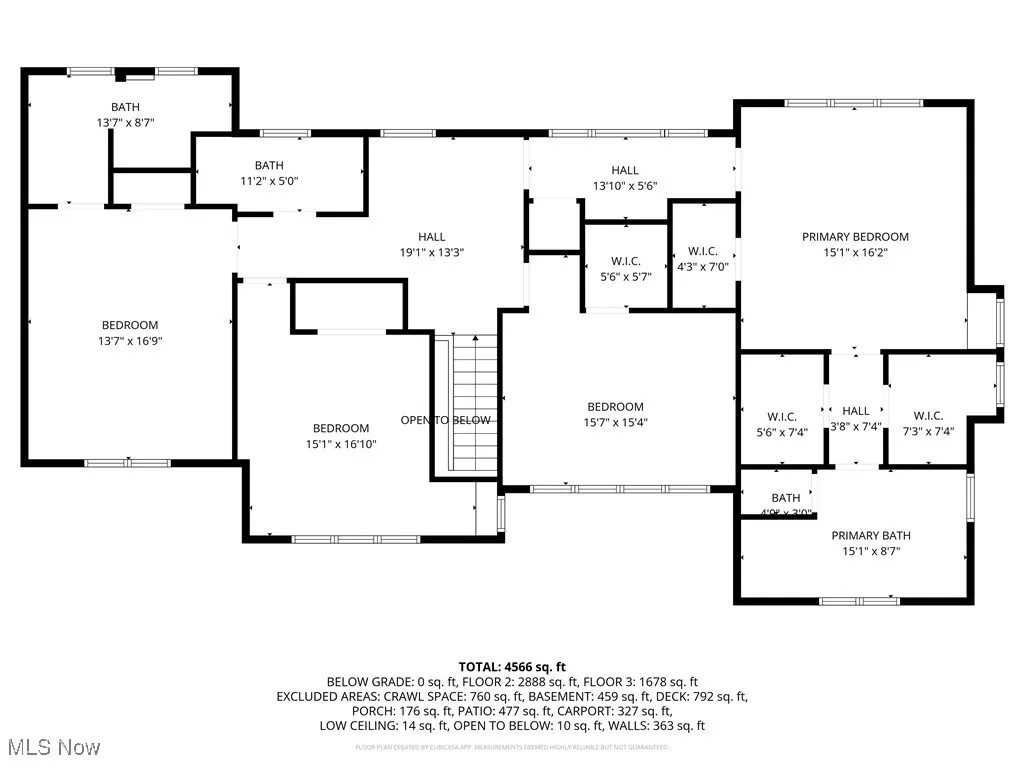Find your new home in Northeast Ohio
In a cherished Moreland Hills neighborhood, this modern farmhouse stands gracefully, framed by a beautifully wooded setting. Inside, original charm seamlessly integrates with high-end updates, creating a home that feels both sophisticated and comfortable. In the kitchen, a cheerful shade of couture blue wraps custom Amish cabinetry, quartz surfaces, stainless appliances, a prep station, and a generous island ready to host every moment from weekday breakfasts to lively holiday gatherings. Architectural intention defines each space: coffered ceilings, crown molding, a graceful staircase, hardwood floors, and floor-to-ceiling windows framing 4 season treetop views that never look the same twice. Gather in the oversized dining room, curl up by the fireplace in the living room, or stretch out in the family room, this house is built for real life. Outside, the front porch and expansive back deck invite you to enjoy slow mornings or long, laid-back dinners outside. Upstairs, the vaulted primary suite enjoys peaceful separation down a private hall with a charming window seat, three walk-in closets, and a spa bath whose elegant design puts comfort first. The second-level reading loft, en-suite retreat, additional bedrooms, and beautifully renovated baths work together to make each level feel refined and effortlessly elevated. Organization comes easy with a 1st floor laundry, powder room, and a huge storage and mudroom area. Down a 2nd gravel drive, a rustic party barn offers irresistible possibilities—open the windows, string the lights, gather around the firepit, and watch ordinary evenings turn into the nights you’ll talk about for years. A fully fenced front yard invites four-legged family and carefree outdoor play. A neighborhood unlike any other where nature creates a peaceful buffer and friendly neighbors are just far enough to give you space while still feeling connected. Enjoy top-rated Chagrin Falls Schools and all the Village conveniences just moments away.
50 Park Lane, Chagrin Falls, Ohio 44022
Residential For Sale


- Joseph Zingales
- View website
- 440-296-5006
- 440-346-2031
-
josephzingales@gmail.com
-
info@ohiohomeservices.net





