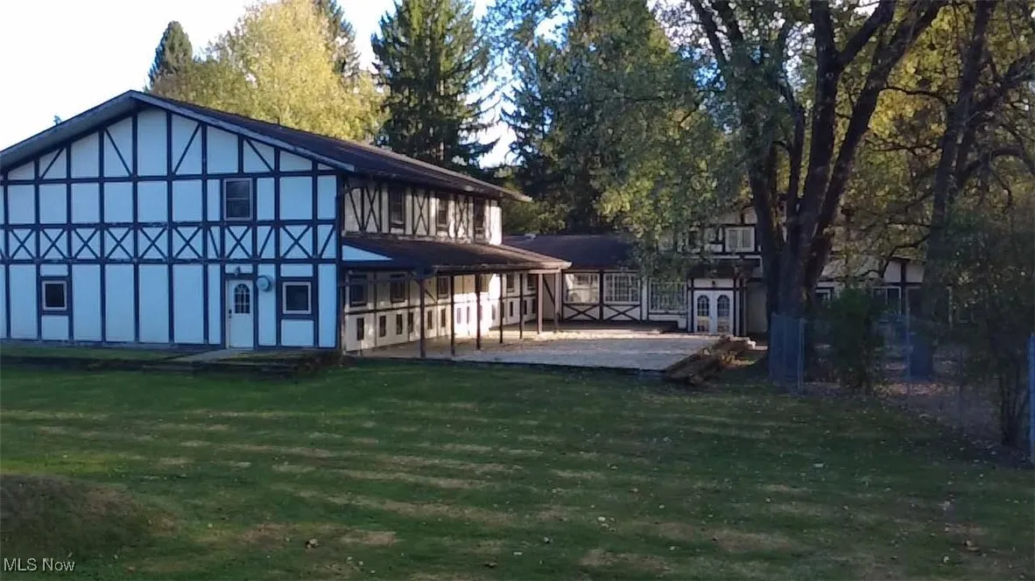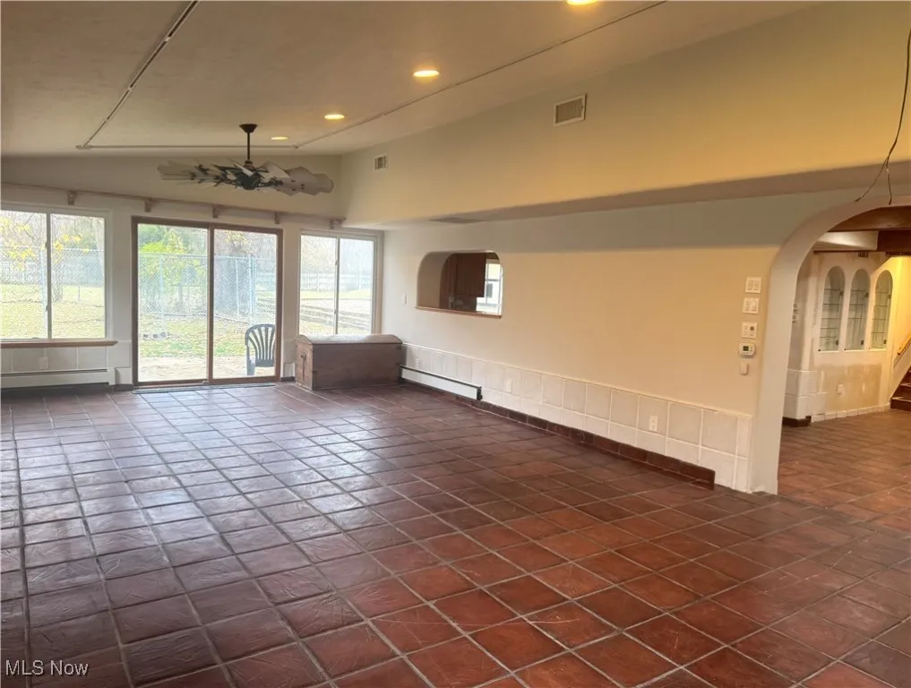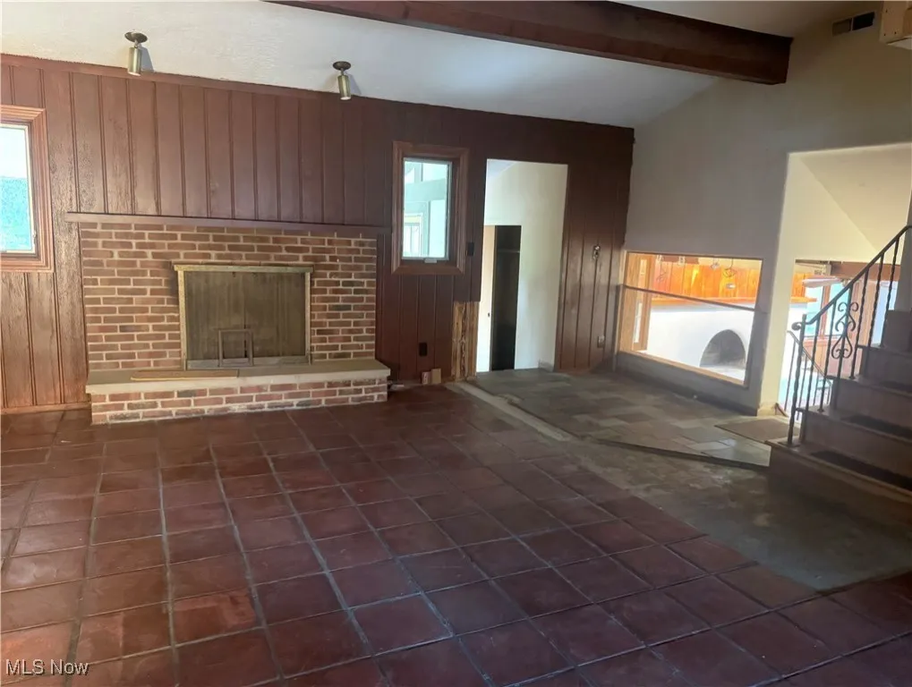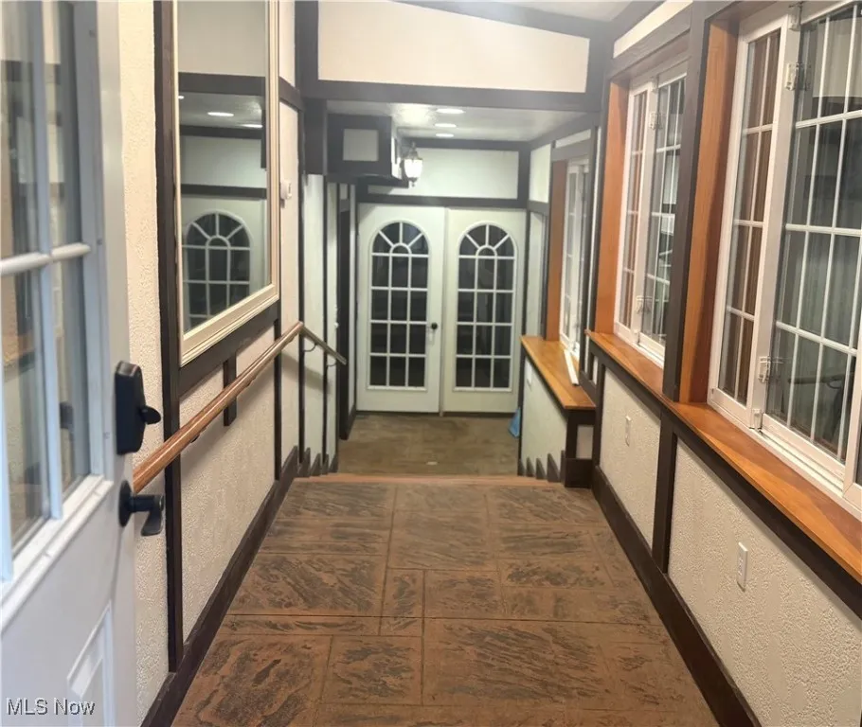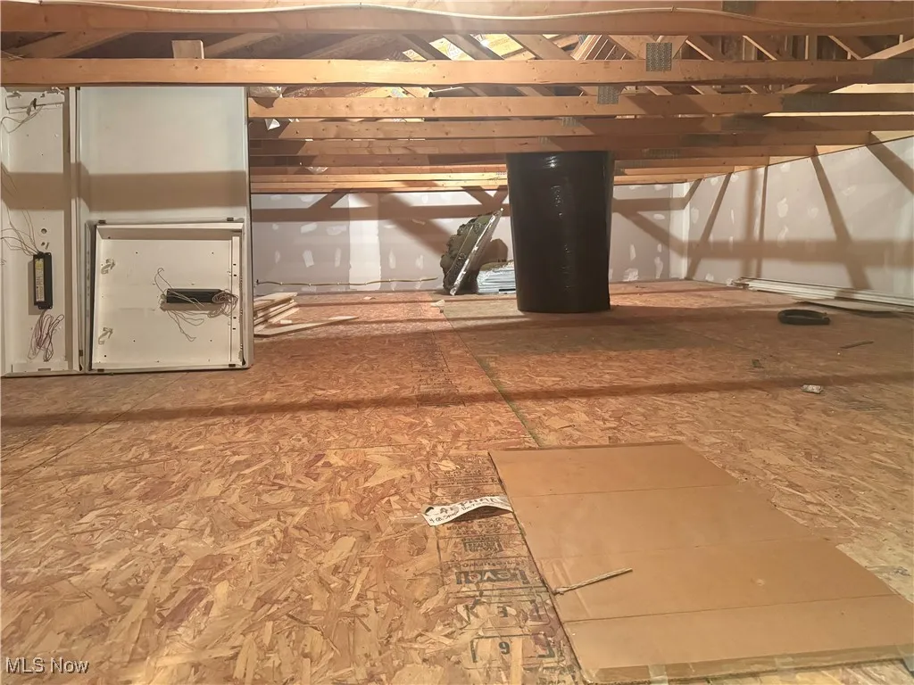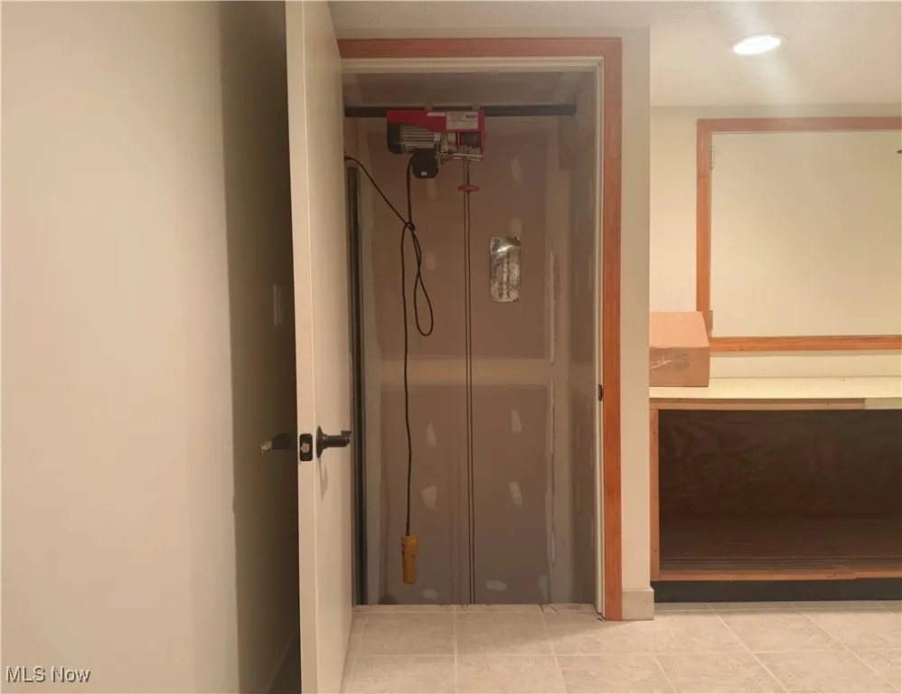Find your new home in Northeast Ohio
This Spanish-inspired Tudor-style home is truly one of a kind, offering over 5,500 sq. ft. of living space and combining two structures into one expansive residence. Set on 1.5 private, fenced acres at the end of a quiet dead-end street, this retreat awaits its new owner. The original home showcases stunning details—rounded stucco walls, terracotta Spanish tile, graceful arches, and hardwood flooring throughout. The living room features built-in glass cabinetry and an arched stucco fireplace. The kitchen includes an island, Sub-Zero refrigerator and freezer, and plenty of counter space. A cozy den/library offers wall-to-wall built-in bookshelves and a brick fireplace. Upstairs you will find three bedrooms with hardwood flooring and a beautiful primary bath with black-and-white granite, toile wallpaper, and a glass/tile shower.
A long, window-lined corridor with rich wood accents leads to the impressive addition. Previously used as a kennel, this area features 15 doggie door exits to a covered patio, existing plumbing for a dog wash, and an industrial washer and dryer. This space would be ideal for a breeder, or multiple pet owner. However, the open layout can easily be converted and into an in-law suite, guest quarters, rental apartment, studio, or large entertainment area. There is a full kitchen enhanced with stainless steel appliances, wood cabinetry and plenty of storage and countertop space. The upstairs has a large living area, full bath, and two additional rooms perfect for bedrooms, offices, or hobby spaces. The oversized two car garage is equipped with a very tall door/ceiling and includes an elevator. There is a second two car garage for more parking needs. Additional highlights include geothermal heating/cooling, a huge crawl space, and cedar closet. Some finishing work is needed in a few areas of flooring, drywall, and completion of a full bath- but this property offers unmatched charm, space, and potential to transform into your dream estate!
8362 Riverside Drive, Novelty, Ohio 44072
Residential For Sale


- Joseph Zingales
- View website
- 440-296-5006
- 440-346-2031
-
josephzingales@gmail.com
-
info@ohiohomeservices.net





