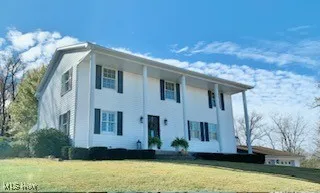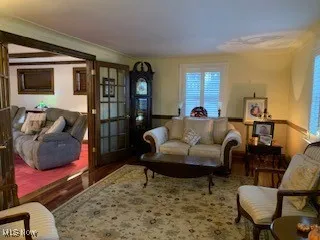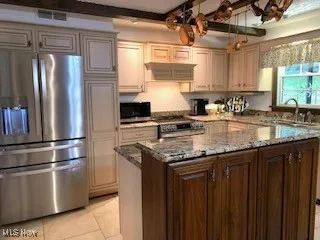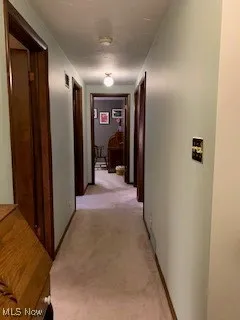Find your new home in Northeast Ohio
Welcome to 261 James Way, a stately colonial two story home situated in the sought after Wallace Heights subdivision. This home is beautifully maintained, updated and shows pride of ownership inside and out. This elegant home has a timeless two-story design and floor plan with main floor family room, double sided fireplace, powder room, formal living room, formal dining room and beautiful updated kitchen. The family room and kitchen share the double-sided fireplace making it perfect for gatherings or the cozy evenings. The second floor has the master bedroom suite with private bathroom and walk-in closet. Also located on the second floor are three additional spacious bedrooms and convenient second floor laundry room. The finished lower level has a rec room with fireplace, bonus room that could be a fifth bedroom and bathroom. The lower level is perfect for game day, in-law or teenager suite. Situated on nearly a half-acre of beautiful landscaping you will enjoy the covered patio and wooded views. The patio can be easily screened or enclosed for year round use. The high end upgrades and new appliances make this a absolute move in condition home. If you enjoy entertaining, family gatherings or just need a larger home, this is the home for you. Call Today to schedule a viewing.
261 James Way, Toronto, Ohio 43964
Residential For Sale


- Joseph Zingales
- View website
- 440-296-5006
- 440-346-2031
-
josephzingales@gmail.com
-
info@ohiohomeservices.net












































