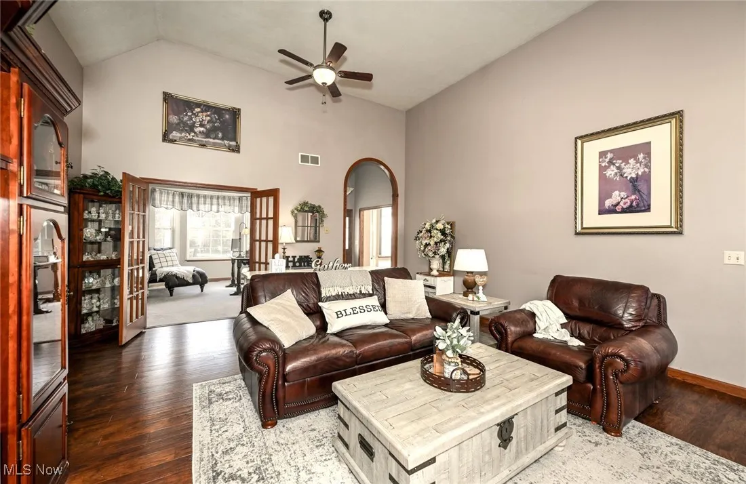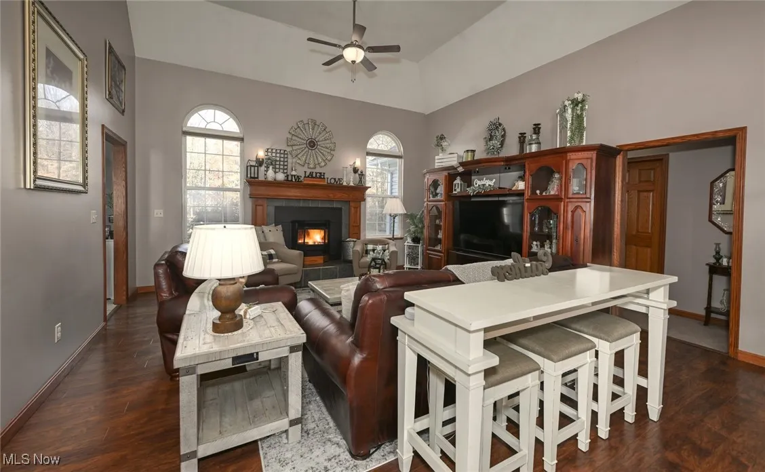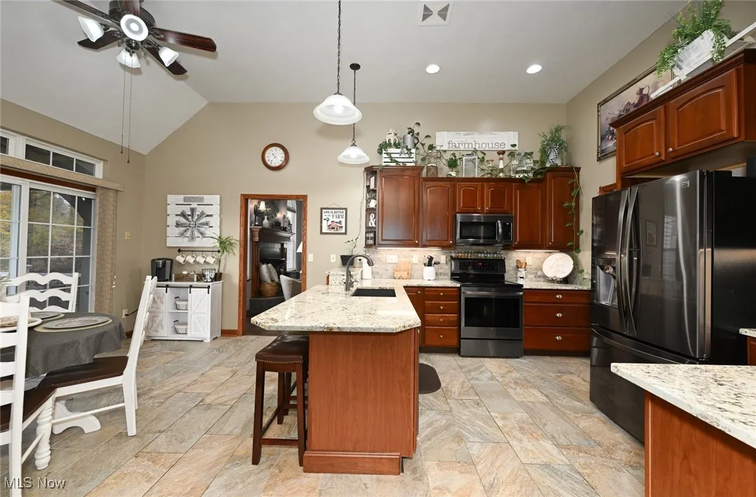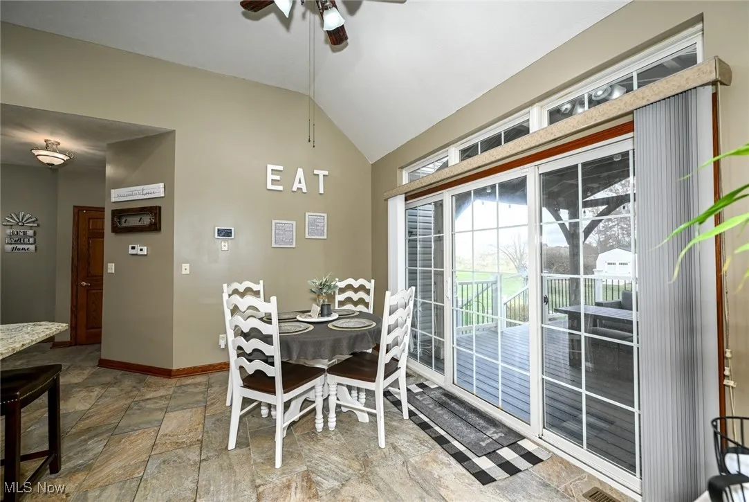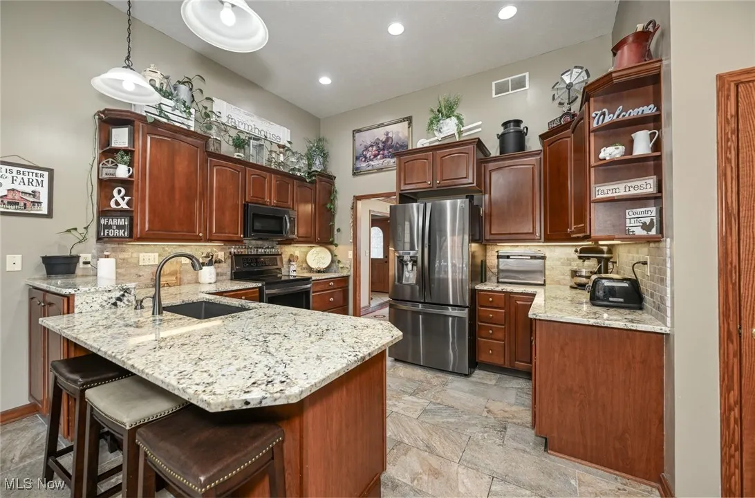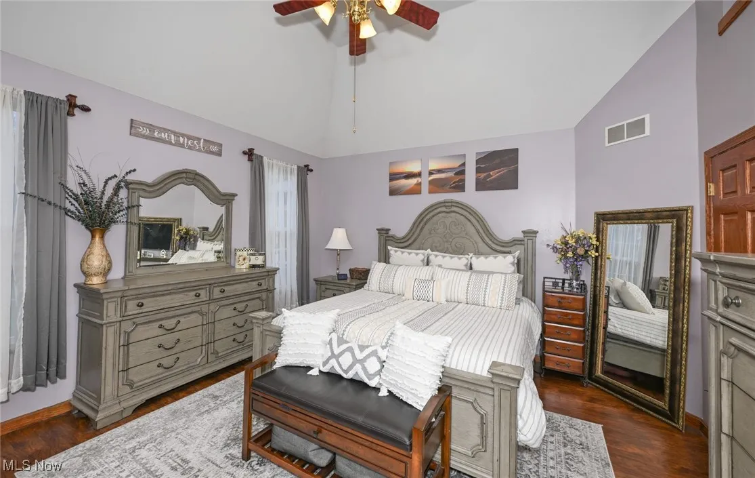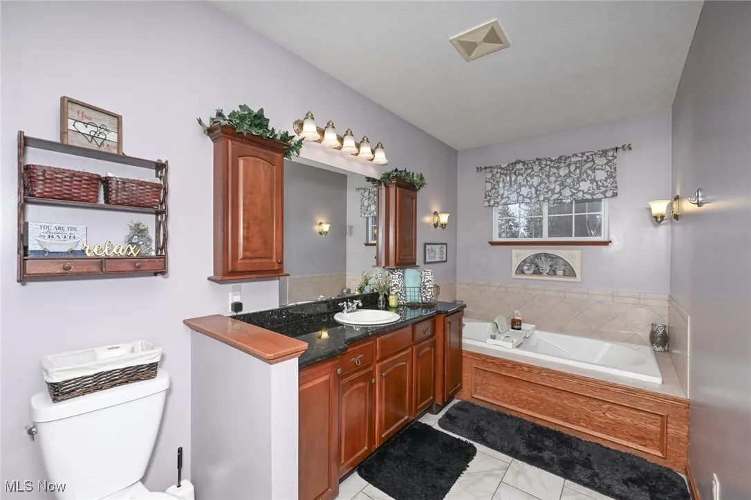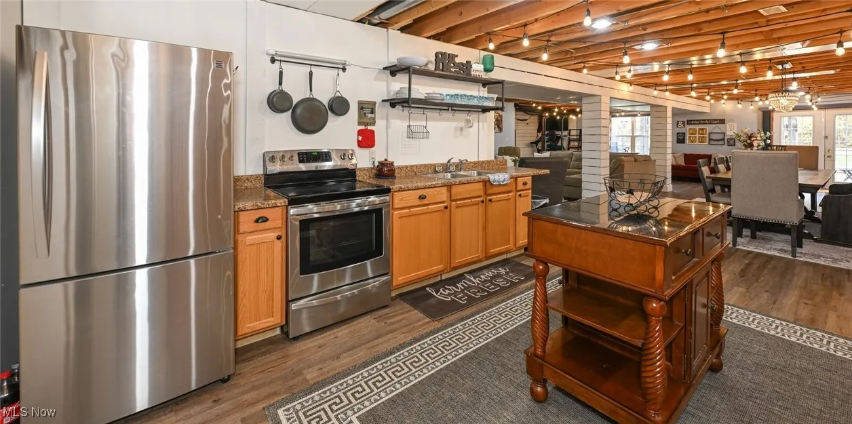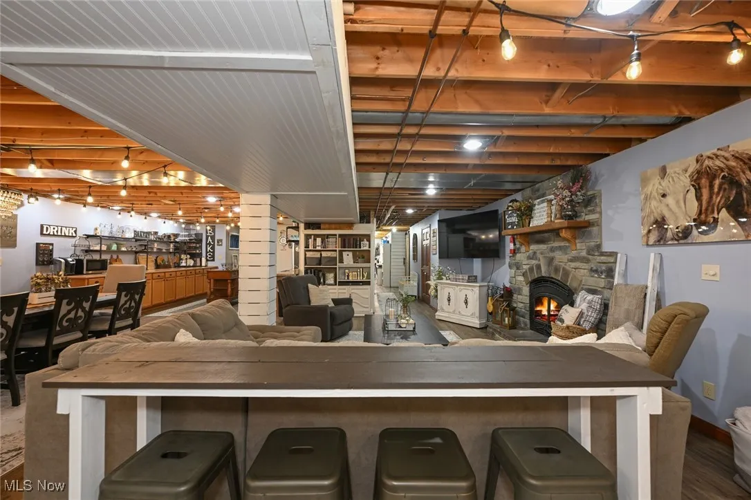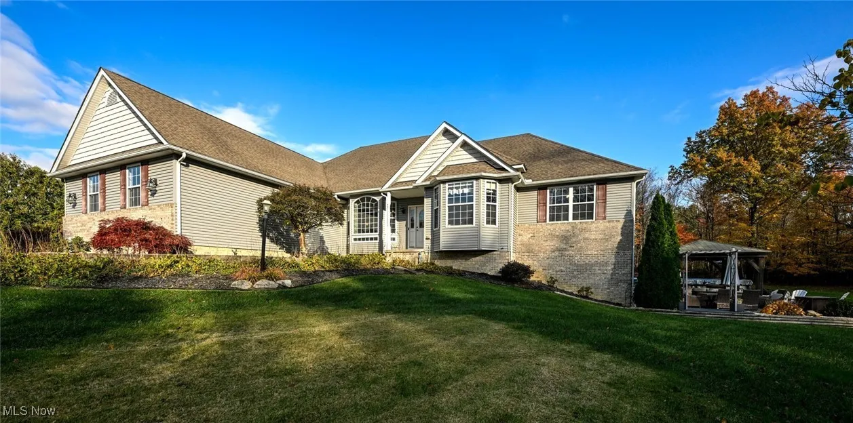Find your new home in Northeast Ohio
This distinctive property offers an impressive blend of luxury and practical features that cater to both entertaining and everyday comfort. This home sits on 2.5 acres with endless possibilities for recreation. Whether you appreciate its spacious layout, or unmatched versatility and comfort in a prime countryside setting this brick-front Ranch is sure to captivate you. Featuring three spacious bedrooms and three and a half bathrooms, built in 2005 the property reflects care and diligence. The owners have renovated each space inside and out within the last 6 years. Step in and discover an open floor plan with vaulted ceilings, a whole-house speaker system, arched doorways, beautiful woodwork and flooring, plus natural light streaming through the captivating windows. The formal dining room is ideal for entertaining guests. Meanwhile, the great room features a wood-burning fireplace with a pellet stove insert, providing a cozy place to unwind. The den, with elegant French doors, provides an ideal space to work from home. The eat-in kitchen features cherry cabinets, granite counter tops, custom back splash, tile floors, and access to the covered deck. The primary bedroom is impressive and luxurious with vaulted ceilings, custom master bath, complete with a jetted tub, separate shower, dual vanity. The walk-in closet has direct access to the laundry room. Two additional bedrooms are situated on the opposite end of the house with a centrally located full bath. The lower level, beautifully designed for family gatherings, is set to become the main hub of the home. A kitchen, dining area, custom bar are just the beginning. Cozy up to the wood-burning fireplace in the family rm. There is a full bath, a bonus room featuring a crafter’s dream workspace. The French doors to the patio with gazebo ideal for grilling and hanging out. A side entrance three-car garage offers attic storage and space for extra belongings. The outdoor amenities provide multiple entertaining areas.
16555 Island Road, Grafton, Ohio 44044
Residential For Sale


- Joseph Zingales
- View website
- 440-296-5006
- 440-346-2031
-
josephzingales@gmail.com
-
info@ohiohomeservices.net






