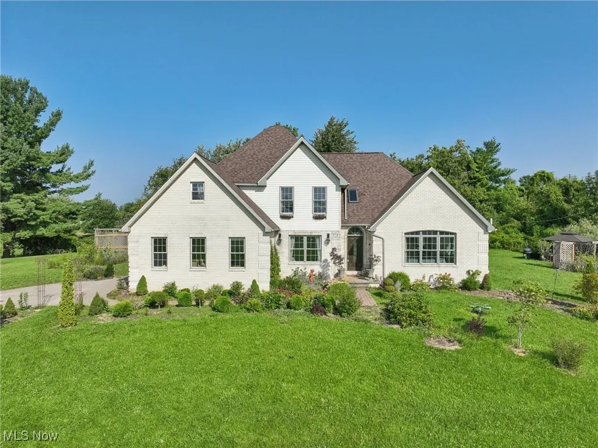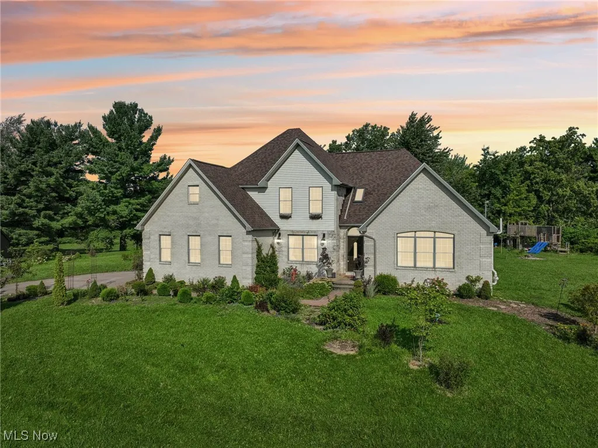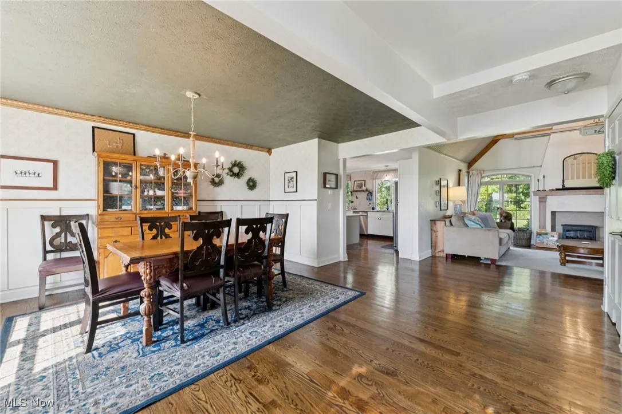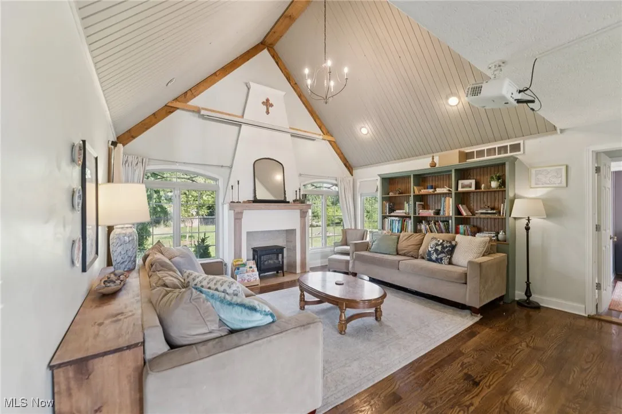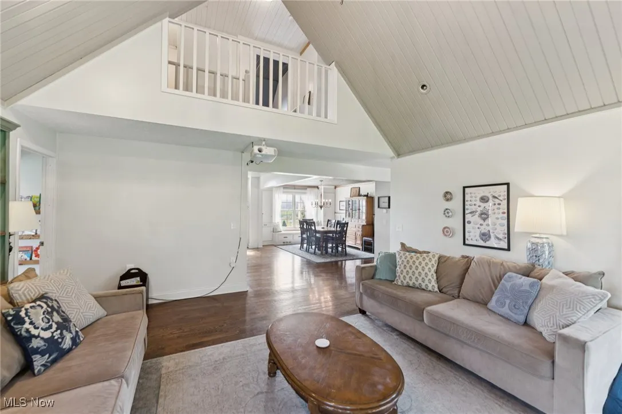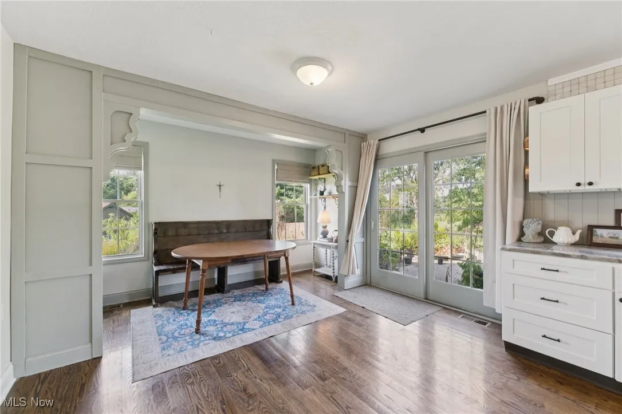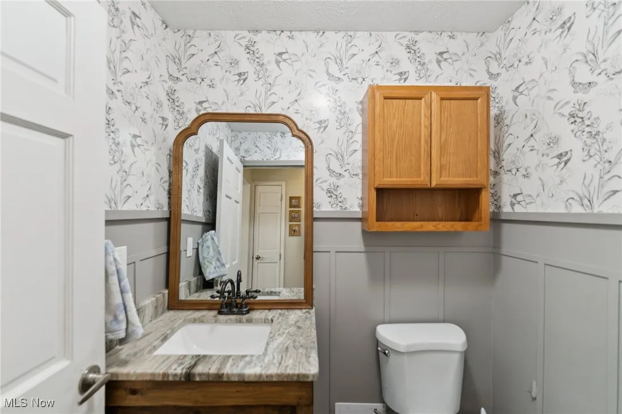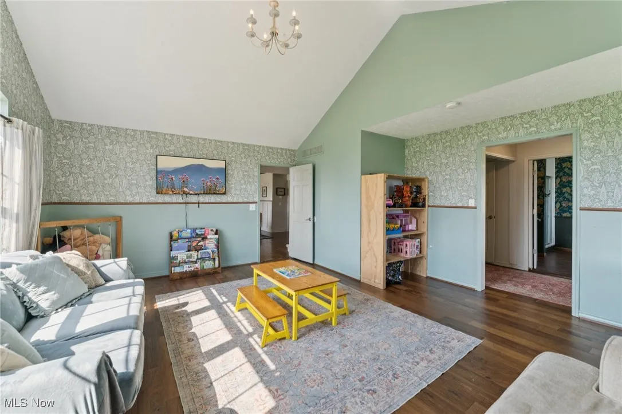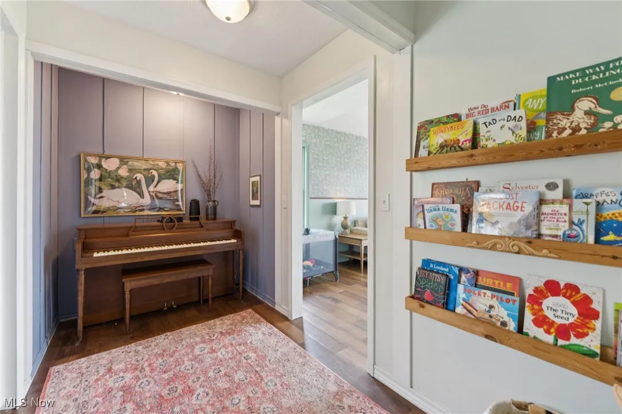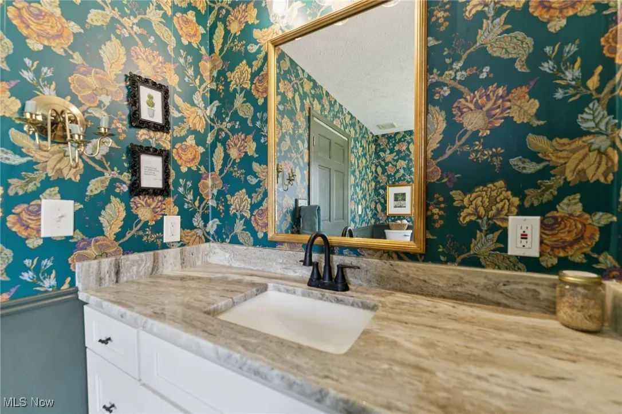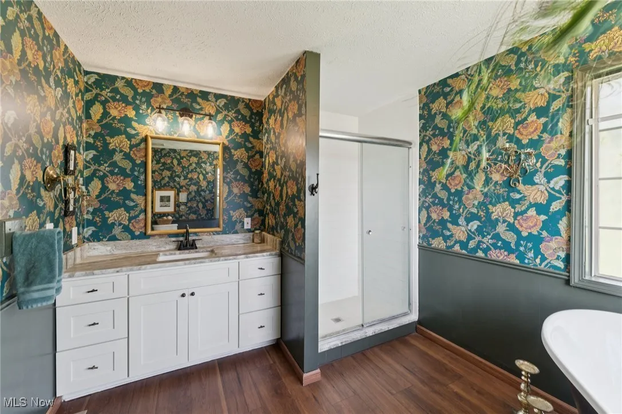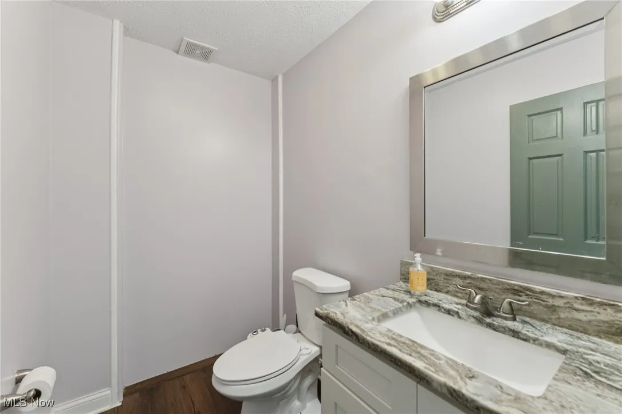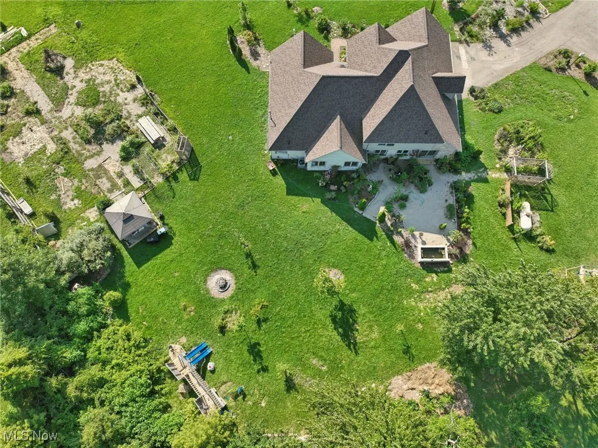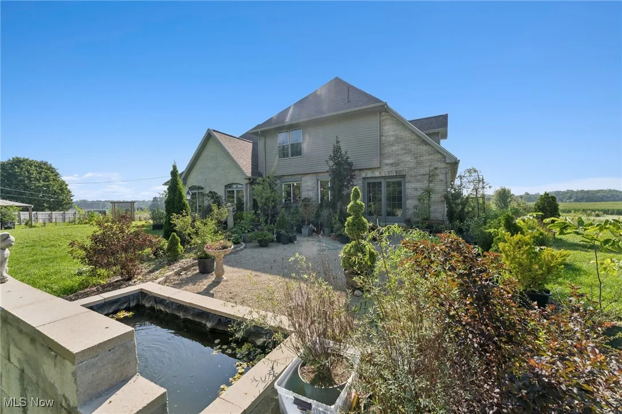Find your new home in Northeast Ohio
“Back on Market due to buyer lending issue, through no fault of its own.” Must see this Lovely Country Home just outside of town! This Newer Brick home feels cozy but elegant, with a spectacular floor plan & large rooms – including a huge eat in kitchen filled with natural light, granite counters, & a large marble-topped island. Four to five bedrooms with opportunities for an attached office or nursery. Beautiful claw-foot tub! Roof new in 2022 among other updates. Large windows throughout so you can enjoy the beautiful view or watch your children play. Outdoors there is a wisteria-laden gazebo to sit & enjoy fireflies in the organic garden. Don’t miss the adorable chicken coop and large, new shed. The home sits on a hill overlooking over five acres and comes with a 12 month warranty. Enjoy the serenity and space of rural living while still having access to dependable high speed internet and lots of delivery services available for use. Make your appointment today! “Motivated Sellers!”
2484 E Smiley Road, Shelby, Ohio 44875
Residential For Sale


- Joseph Zingales
- View website
- 440-296-5006
- 440-346-2031
-
josephzingales@gmail.com
-
info@ohiohomeservices.net

