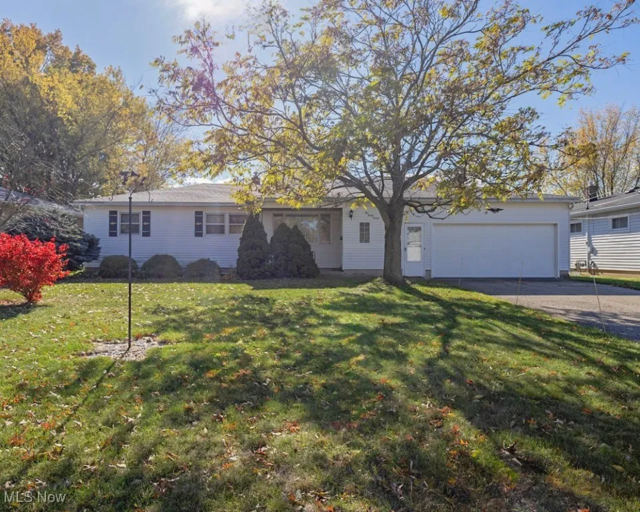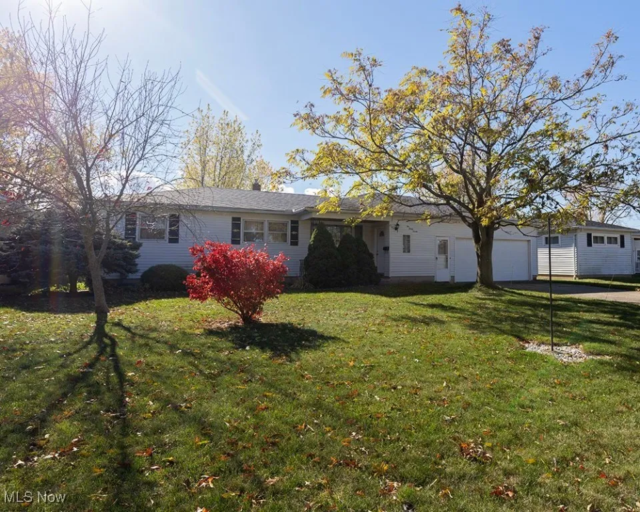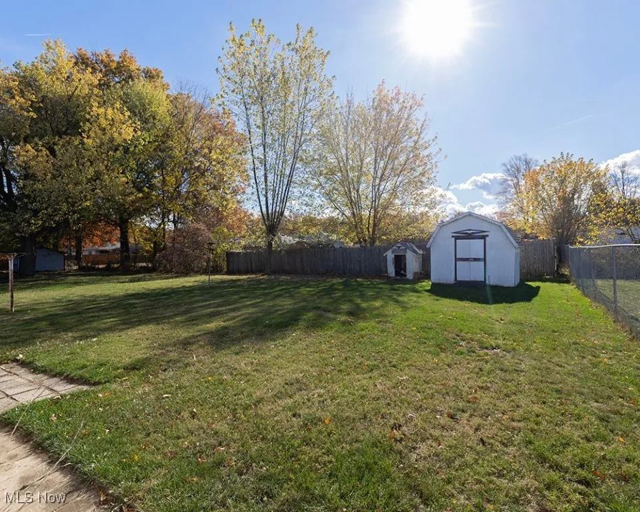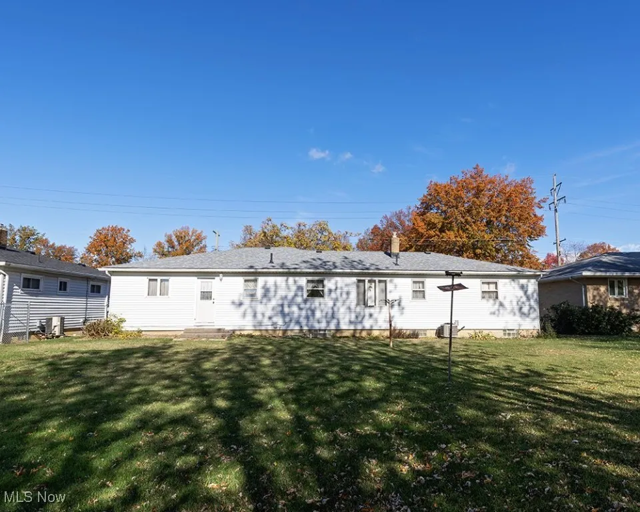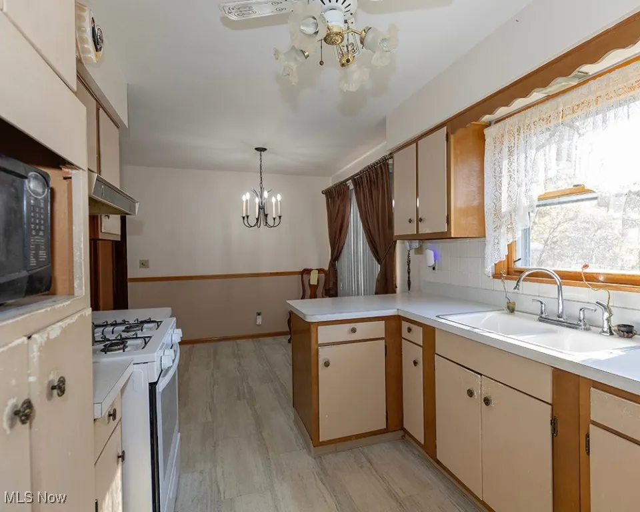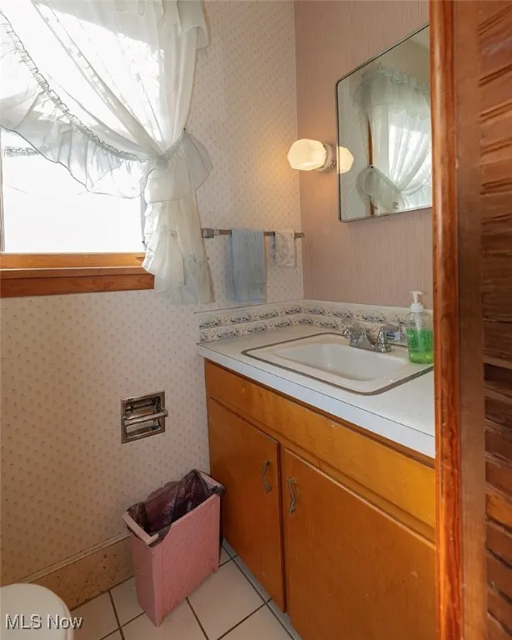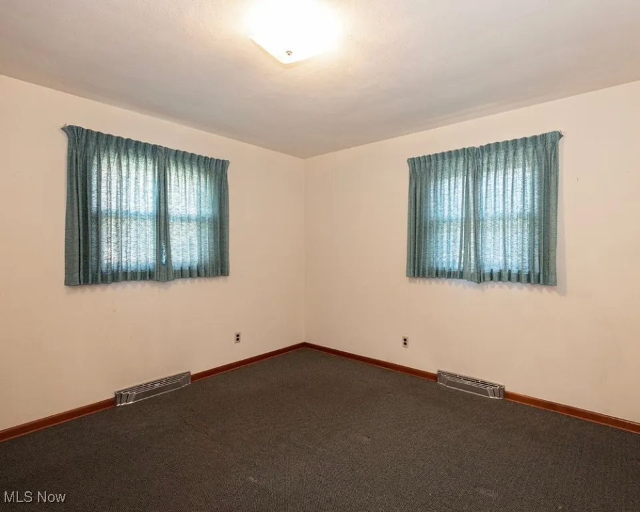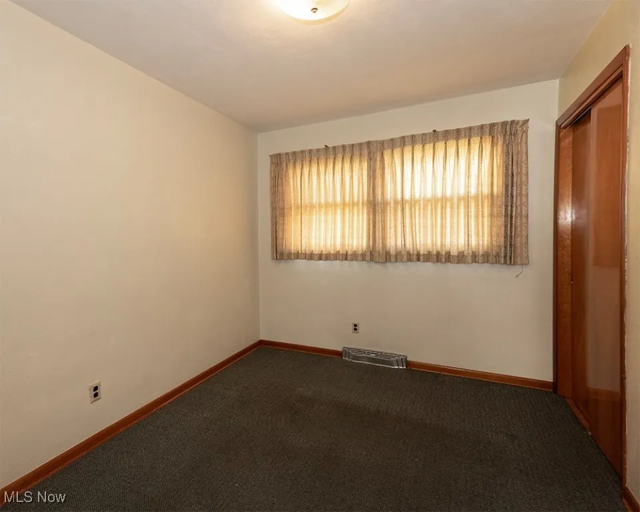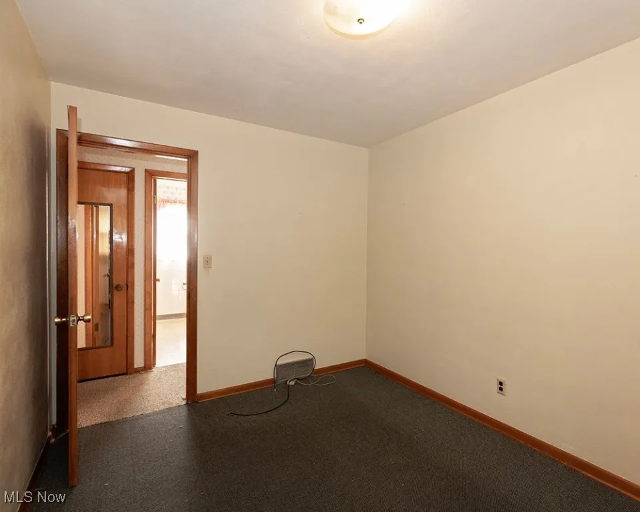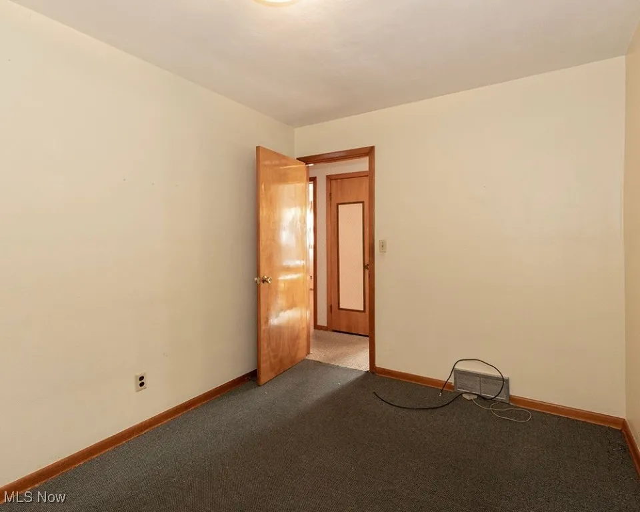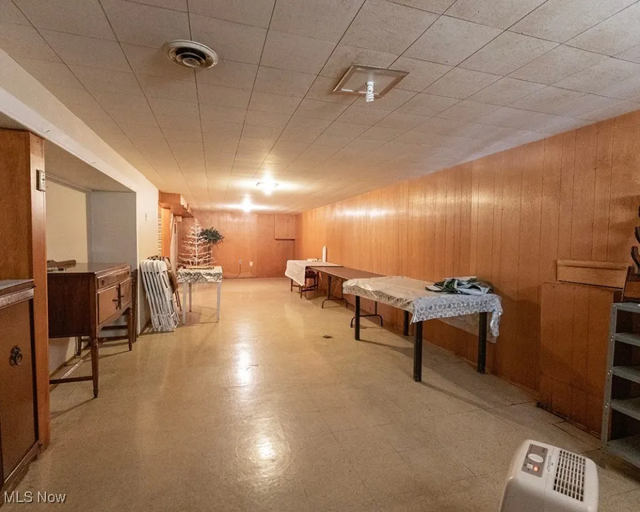Find your new home in Northeast Ohio
Welcome to this charming ranch-style home on Lorain’s west side, Sitting on a private quarter-acre lot, this home offers the perfect blend of space, comfort, and classic character. Step inside to find three bedrooms, each with original hardwood floors hidden beneath the carpet, and a spacious 17×12 living room ready to shine with the same timeless wood floors. The kitchen and dining area feature newer vinyl flooring, a built-in storage nook, and come equipped with all the essentials — gas range, white refrigerator, and ceiling fan. Need extra space? The 15×9 addition built in 1969 gives you a flexible room perfect for a family room, home office, or craft space. The oversized two-car attached garage offers plenty of room for parking and storage. Downstairs, the partially finished basement includes a full bathroom with a shower, plus the washer and dryer stay! Major updates bring peace of mind — roof (2022) and furnace/central air (2018). Enjoy your morning coffee on the covered front porch and make this well-cared-for home your own!
1037 W 37th Street, Lorain, Ohio 44052
Residential For Sale


- Joseph Zingales
- View website
- 440-296-5006
- 440-346-2031
-
josephzingales@gmail.com
-
info@ohiohomeservices.net

