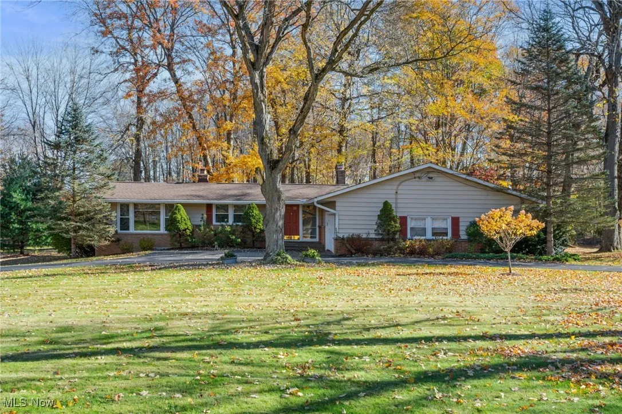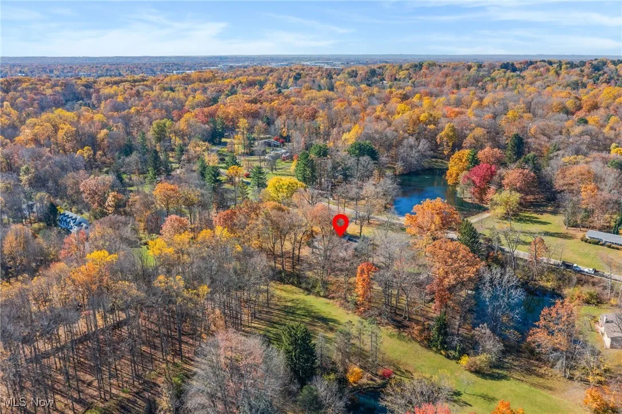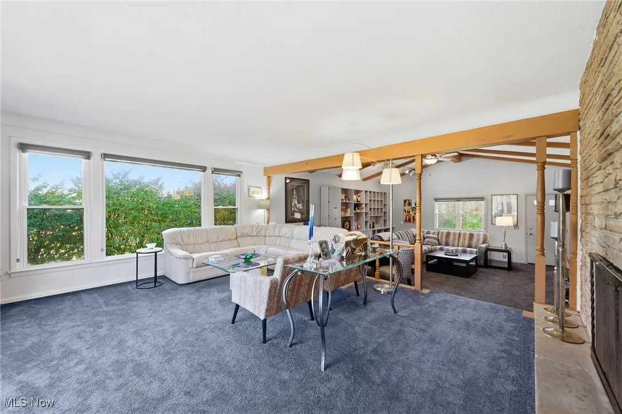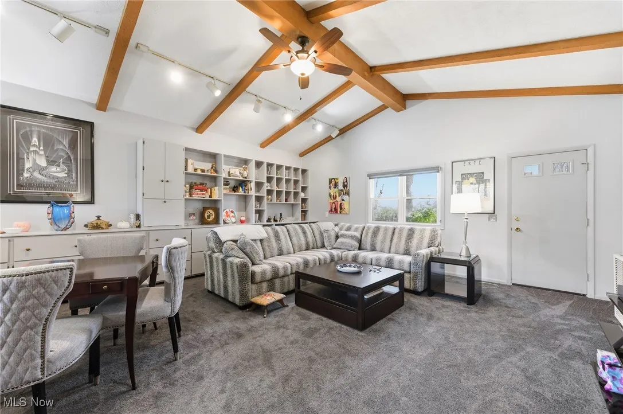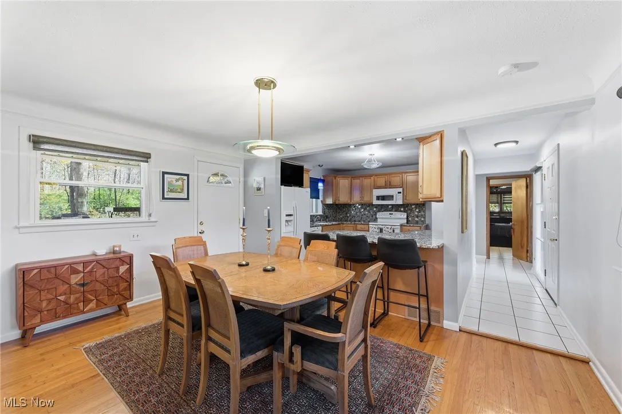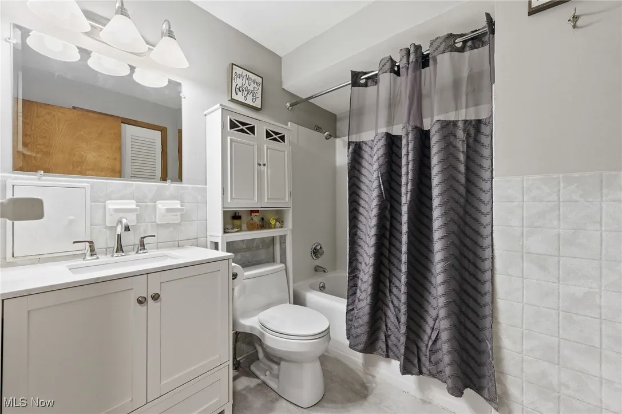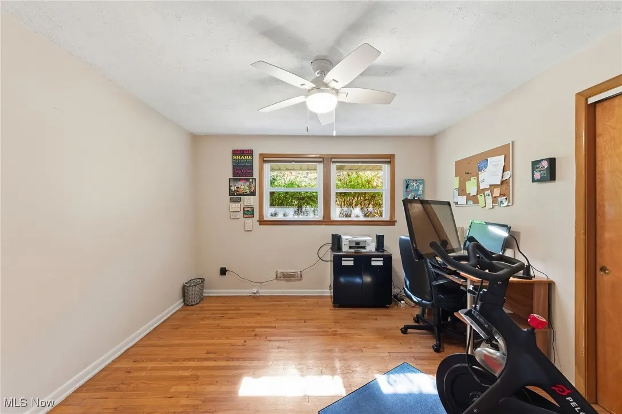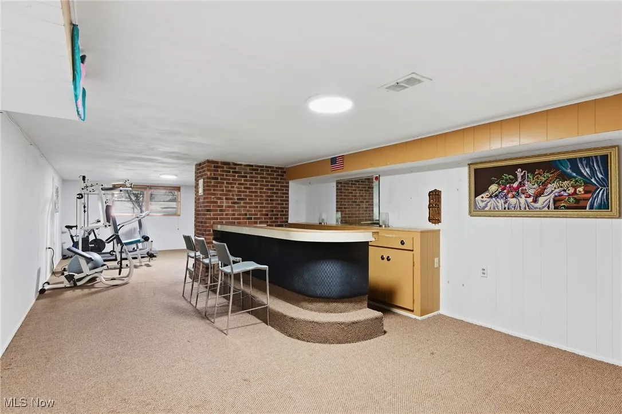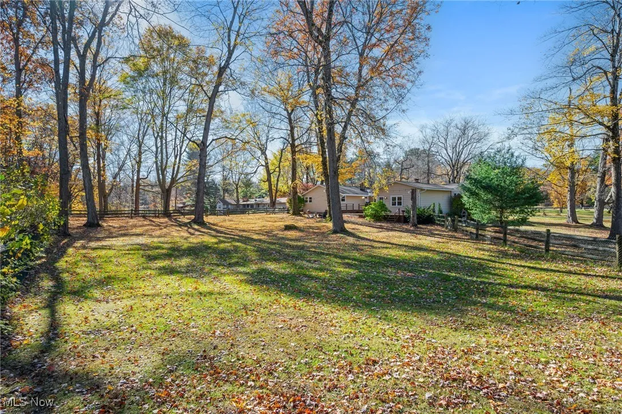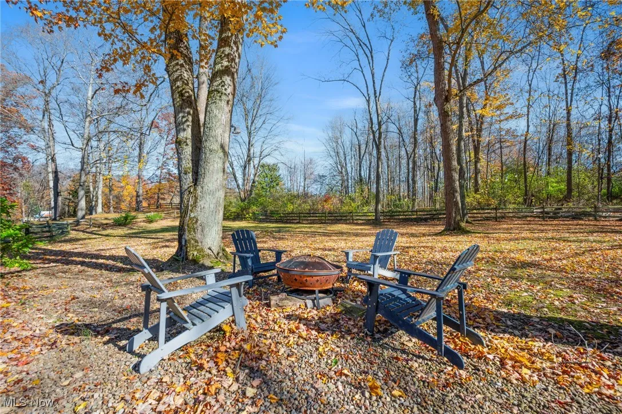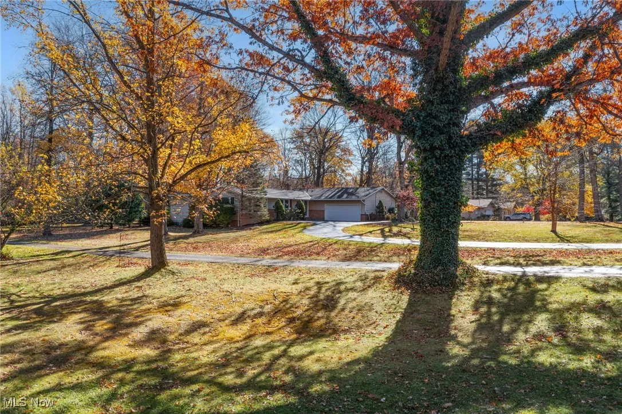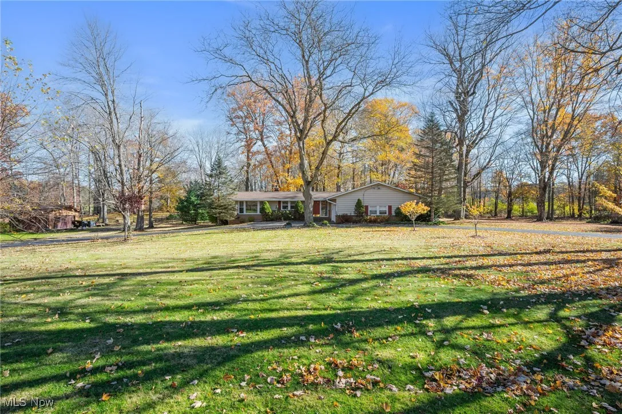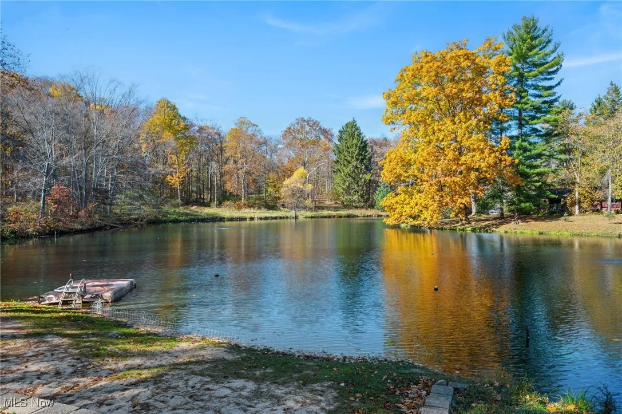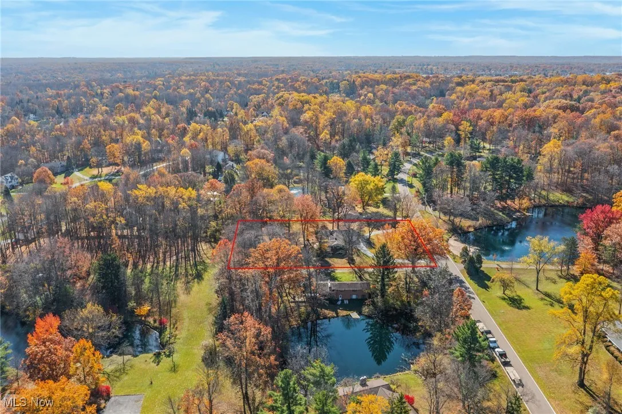Find your new home in Northeast Ohio
Experience lake living at its finest in this spacious ranch home in the private lake community of Sherwood Park. Set on over 1.2 serene wooded acres, this 4 bedroom, 2 full bath home offers over 3,300 sq ft of living space including the lower level. The inviting living room features a floor-to-ceiling stone faced, wood burning fireplace that serves as the focal point separating the living & dining spaces & the expansive picture windows frame sweeping views of the lake & surrounding landscape. The spacious family room featuring vaulted ceilings accented with exposed wood beams & the step-down layout creates a natural flow from the living room making this space ideal for gatherings or entertaining. The eat-in kitchen offers a breakfast bar, granite countertops & ample cabinetry space and opens to the dining room. The primary suite with ensuite bath & 3 other bedrooms & a full bath complete the main level. The expansive lower level rec room features a floor-to-ceiling brick WB fireplace & a bar area, perfect for hosting gatherings or game nights with plenty of room for multiple activity zones. An additional large room in the lower level can be used as a work out area, play room or just for extra storage. So many options! Circular driveway leads to the 2 car attached garage. Gorgeous fenced in yard! Recent updates include: Replaced roof (2020), replaced furnace (2018), replaced central air (2020), full bath remodel (2020), replaced dryer (2023), replaced dishwasher, stove, refrigerator & microwave (2012), kitchen remodel (2010). INCLUDED: All kitchen appliances, washer, dryer, window treatments & fire pit in backyard. Conveniently located near I-271, US-422, OH-91, restaurants, shopping & other local attractions. Sherwood Park offers a little slice of heaven with lush greenspace, stocked lake, gazebo, benches & a picnic area. This home is a must see…
34840 Sherwood Drive, Solon, Ohio 44139
Residential For Sale


- Joseph Zingales
- View website
- 440-296-5006
- 440-346-2031
-
josephzingales@gmail.com
-
info@ohiohomeservices.net

