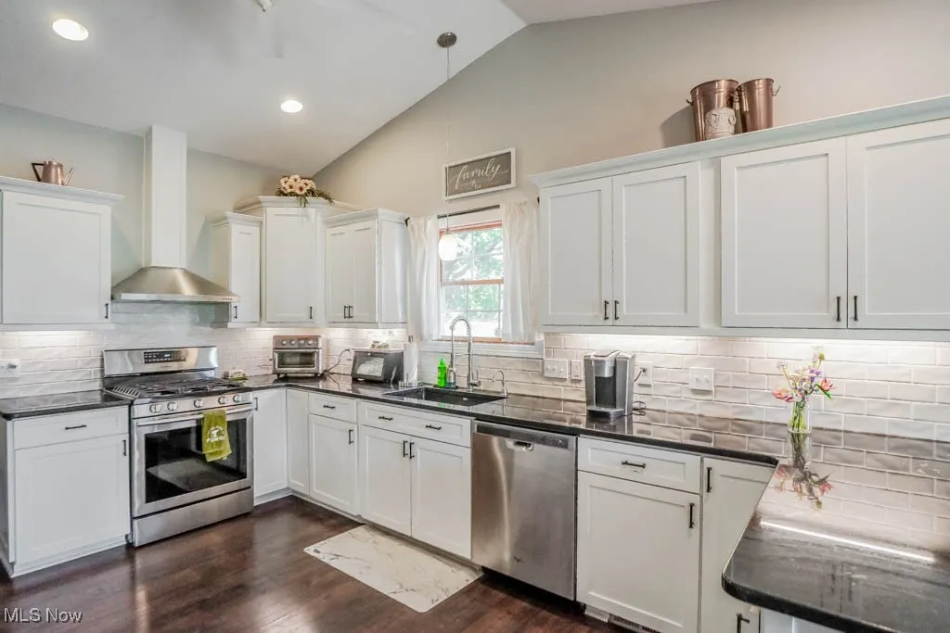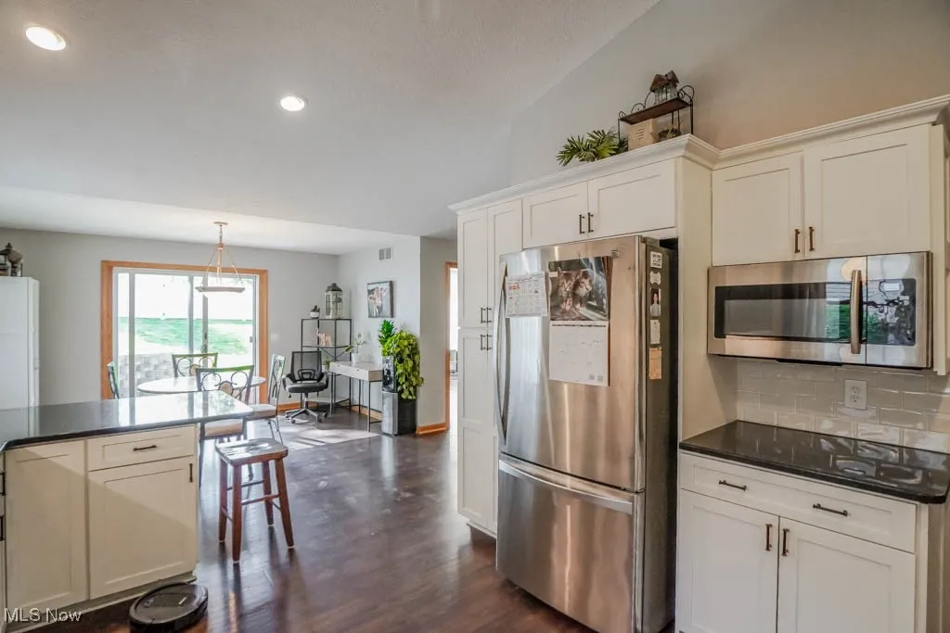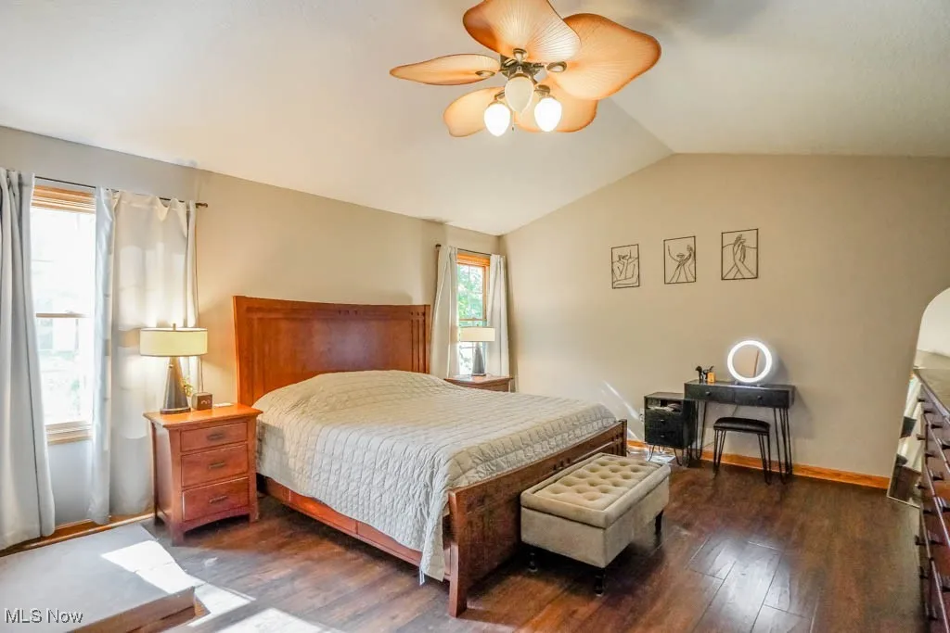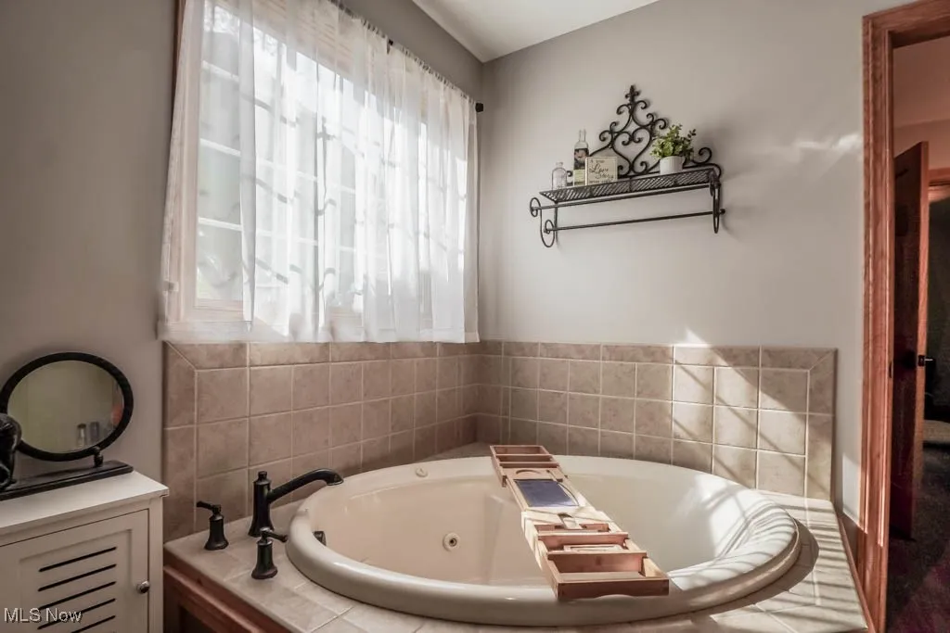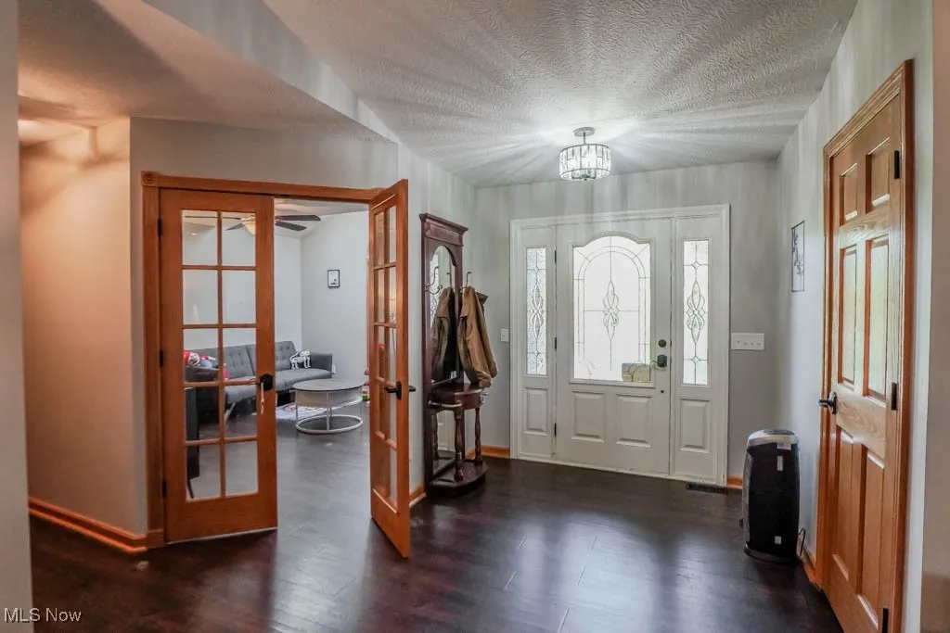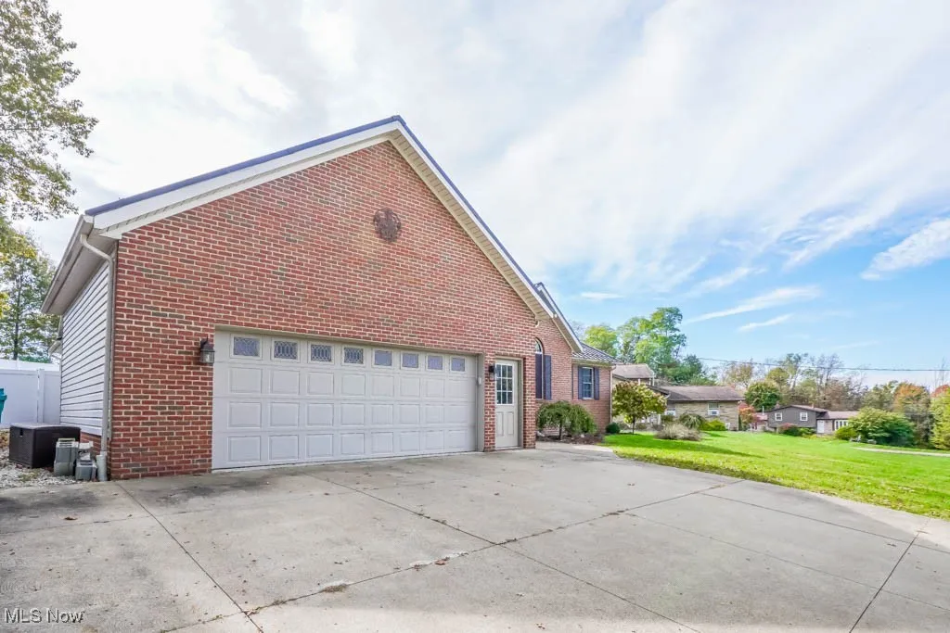Find your new home in Northeast Ohio
Beautiful brick ranch in Louisville offering comfort, space, and character throughout! This 3-bedroom, 2-bath home features a spacious living room with soaring ceilings and a stunning double-sided fireplace that flows into the sunroom—surrounded by windows, skylights, and access to the private, fully fenced backyard. The outdoor space includes two patios and a storage shed, perfect for entertaining or relaxing. The eat-in kitchen boasts granite countertops and a convenient laundry area for easy main-level living. Down the hall, the primary suite features high ceilings, a walk-in closet, and a private bath with a soaking tub. Two additional bedrooms and a full bathroom complete the main floor. The finished lower level offers a large recreation room with LVT flooring and abundant storage space. Located on a quiet dead-end street, this home combines privacy, style, and functionality in one inviting package! Don’t miss out! Schedule your showing!
5700 Glena Street, Louisville, Ohio 44641
Residential For Sale


- Joseph Zingales
- View website
- 440-296-5006
- 440-346-2031
-
josephzingales@gmail.com
-
info@ohiohomeservices.net















