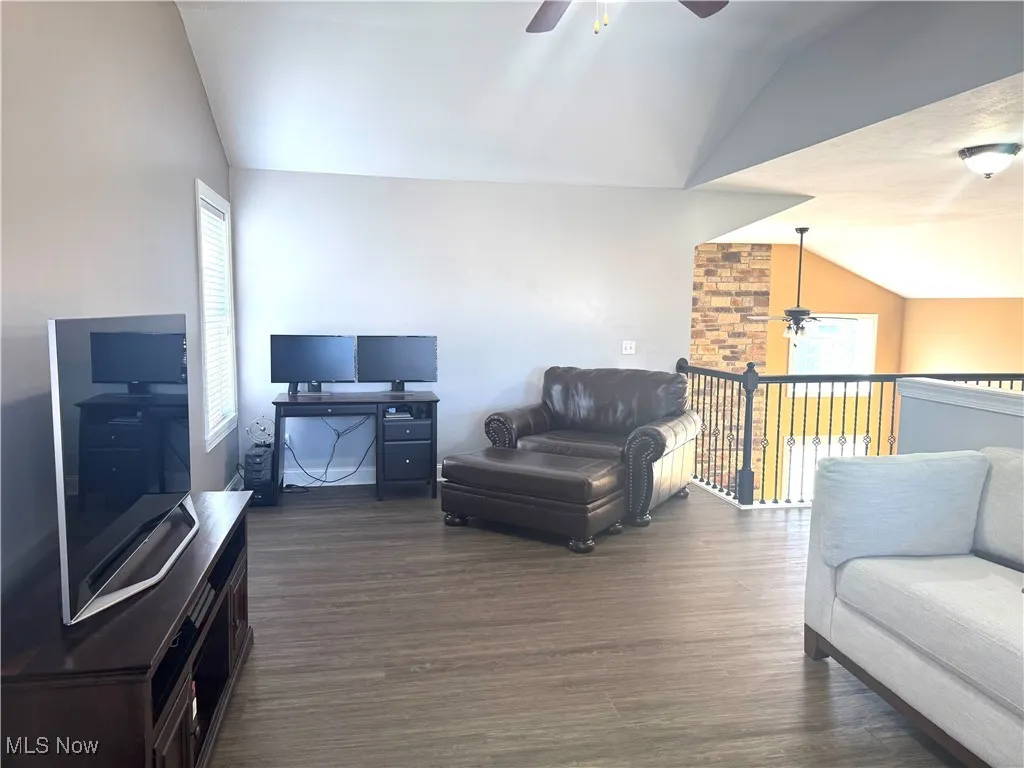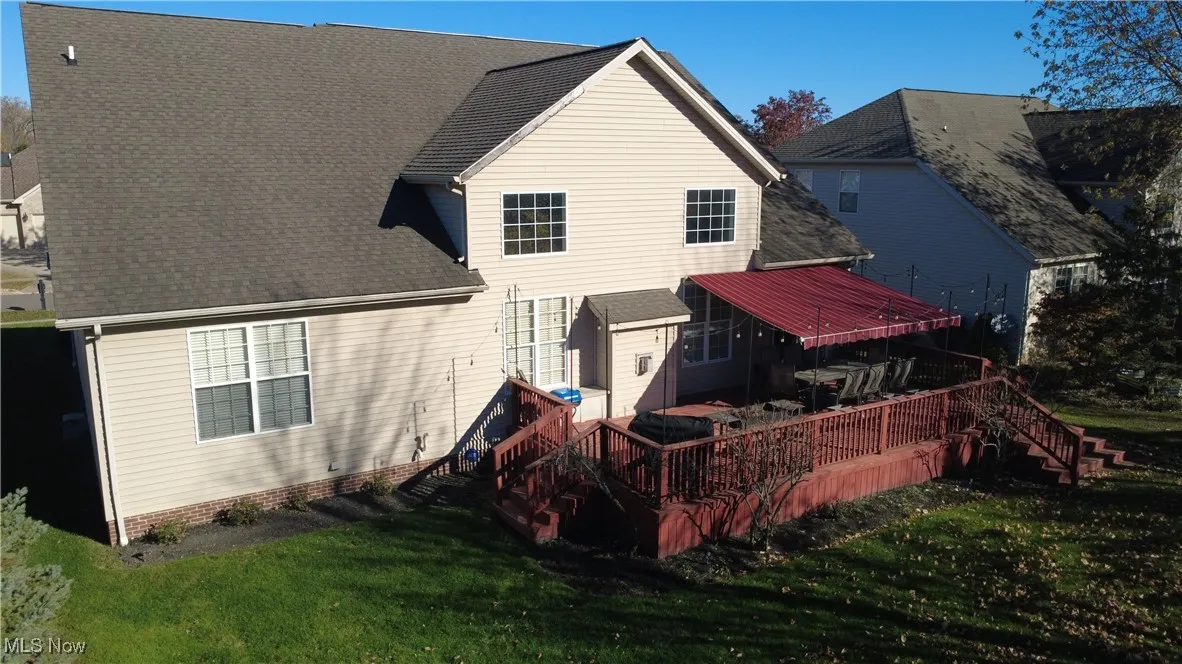Find your new home in Northeast Ohio
The time, talent, and treasure poured into this beautiful colonial is immediately evident upon pulling into the lush, green, grass-flanked, drive. It only gets better when you enter the front door greeted by a spacious two story foyer leading to an open-concept first floor that is spacious and cozy at the same time. That warmth is amplified by the grand, stone-adorned, gas fireplace which can also be enjoyed by whether prepping a meal or enjoying one in the kitchen. The home boasts a room on each side of the foyer. To the left you will see a spacious dining room with direct access to the kitchen. To the right is a space currently being used as an office, but is just waiting for you to make it your own. The main floor is also where you will find the master bedroom with his and hers walk in closets. In the gorgeous master bathroom, you will find a luxurious soaking tub flanked by his and hers sinks. From the master bedroom, you are close to the laundry room where you will also find garage access. The garage is equipped with a hook-up for an electric car charging station. Upstairs you will find three bedrooms, a full bath, and a sprawling bonus room. The bonus room overlooks most of the first floor and is a sanctuary for the natural sunlight that shines in from the large windows all throughout the home. It is also important to note the beautiful crown molding, baseboards, and chair rails that only accentuate the beauty of this home. Finally, take a look out back and find a large deck covered from the elements by a remote controlled retractable awning and surrounded by a flourishing landscape.
3082 Willowbrook Drive, Aurora, Ohio 44202
Residential For Sale


- Joseph Zingales
- View website
- 440-296-5006
- 440-346-2031
-
josephzingales@gmail.com
-
info@ohiohomeservices.net

































