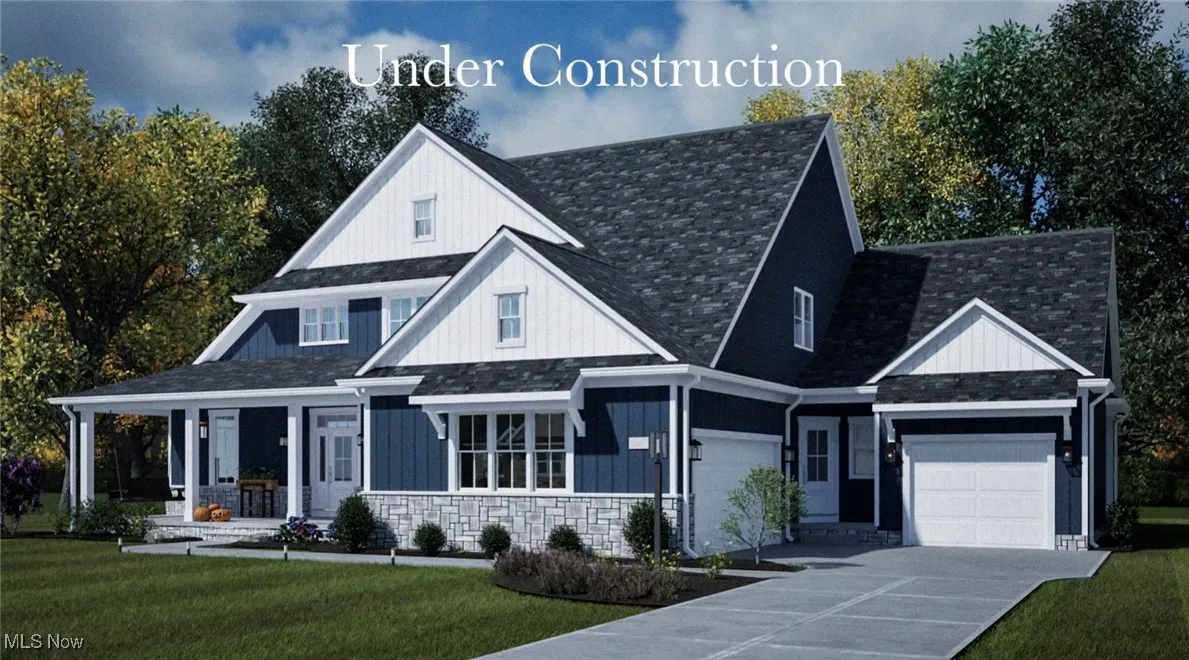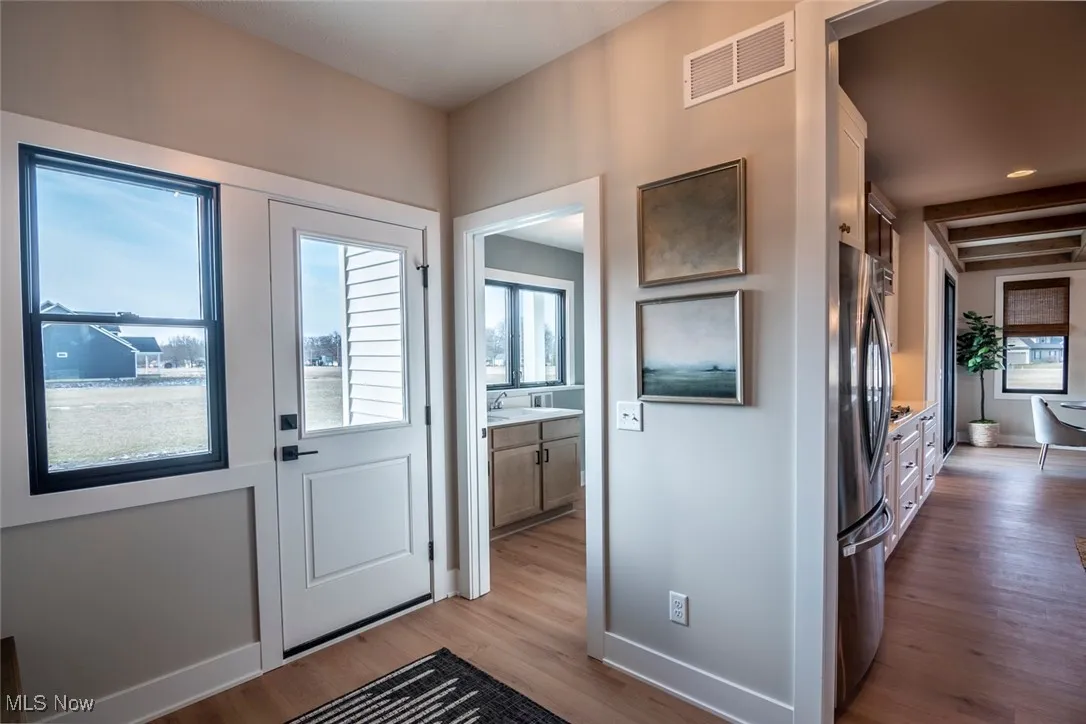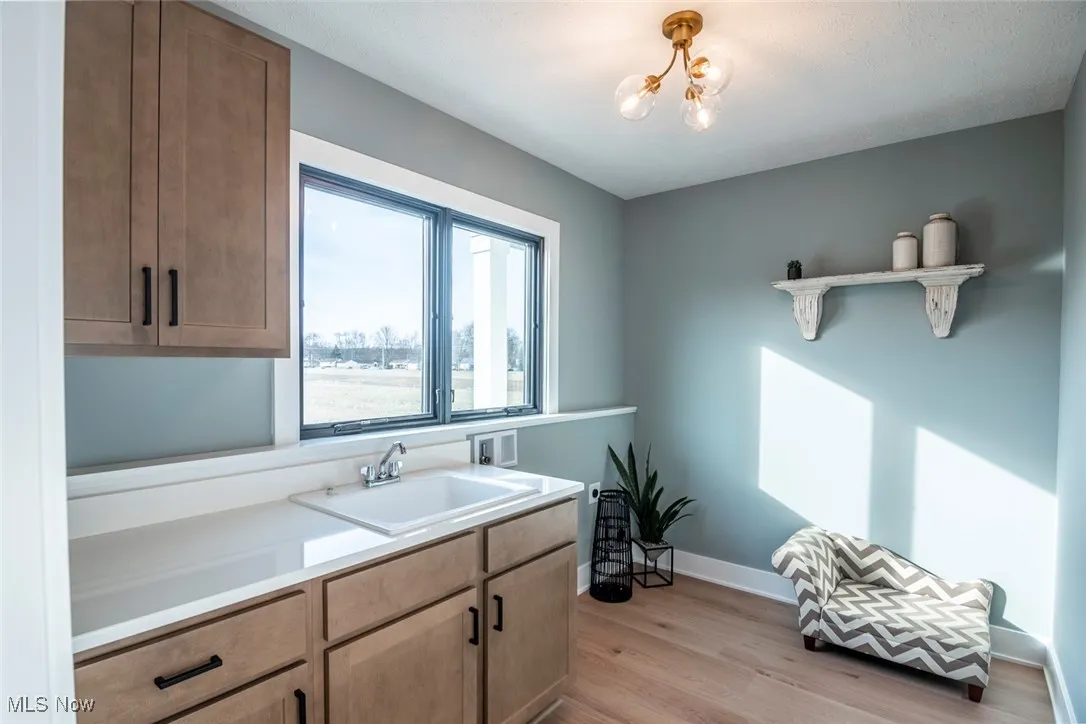Find your new home in Northeast Ohio
This thoughtfully designed home with 1st-loor primary suite, 3.5 car garage, and spacious covered outdoor living space just over the Westlake border is under construction for a Spring of 2026 move-in! The expansive front porch, board and batten siding, stone wainscoting, and 8′ double door entry bring loads of curb appeal and a warm welcome to owners and visitors alike. The private study with 8′ tall double doors offers a stately work-from-home space, and the spacious 2-story great room with cozy fireplace and beautiful window wall provides an open and airy feel. Upscale finishes bring the wow factor to the kitchen with an almost 10′ long quartz island, Bosch appliances, and upgraded ceiling-height cabinetry with dovetail construction, soft-close doors/drawers, and walk-in pantry. The large casual dining space opens up to the oversized rear covered porch, perfect for entertaining or dining alfresco on warm summer evenings. An organization station off the kitchen is ideal for keeping clutter and electronics off kitchen counters and in their own dedicated space, and the expansive mudroom with built-in lockers and private covered entry from the exterior makes it easy for those coming and going. A powder room and large laundry room with built-in utility sink complete the first floor. Upstairs, you’ll find 3 additional bedrooms, each w/ their own walk-in closets, and two full baths, one ensuite, and one Jack & Jill with separate sinks for added privacy. The full basement boasts 9′ ceilings and is roughed in for both a full bath and wet bar for future finishing. Conveniently located less than 3 minutes from I-90 and less than 3 miles from Crocker Park, this location makes for stress-free commuting and offers a plethora of dining and entertainment options in both Westlake and Avon. Photos are for illustrative purposes as home is under construction.
2223 Vivian Way, Avon, Ohio 44011
Residential For Sale


- Joseph Zingales
- View website
- 440-296-5006
- 440-346-2031
-
josephzingales@gmail.com
-
info@ohiohomeservices.net





















