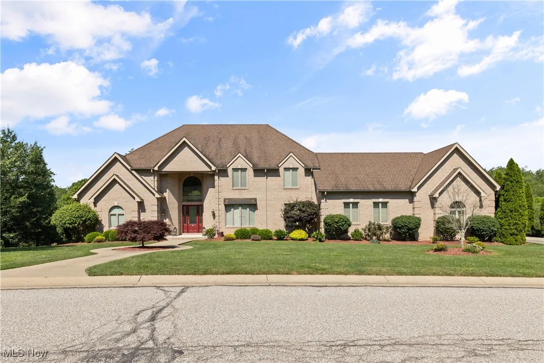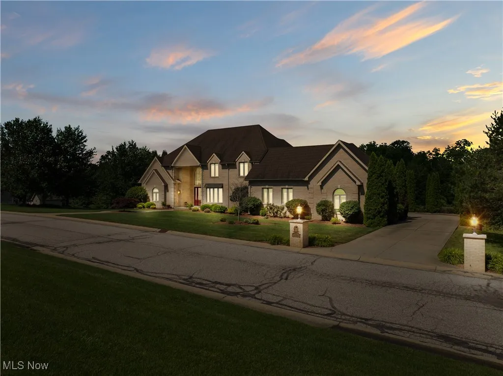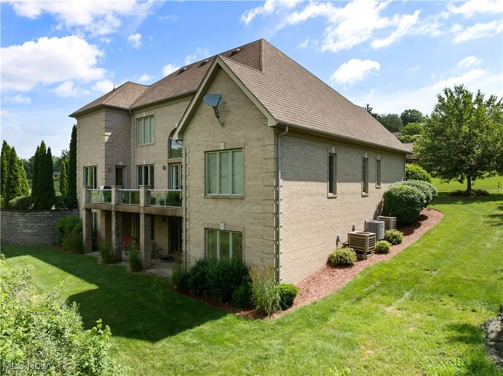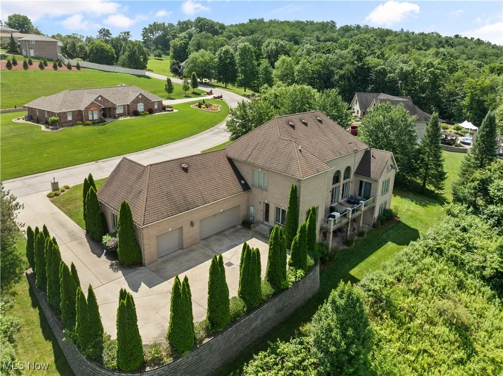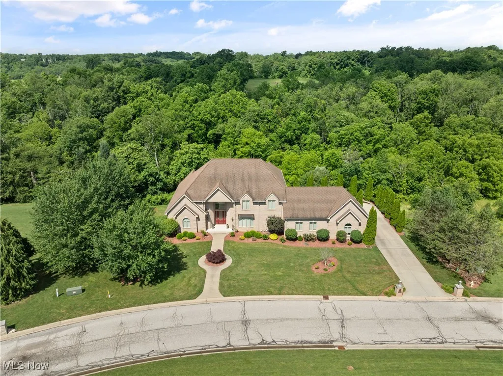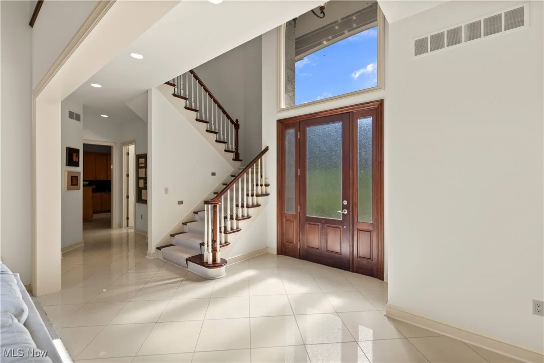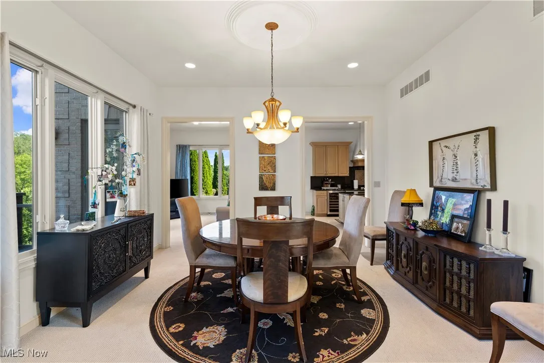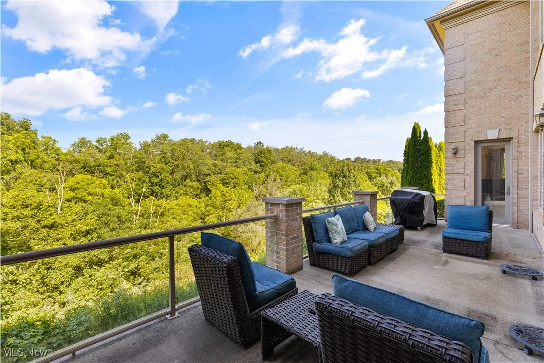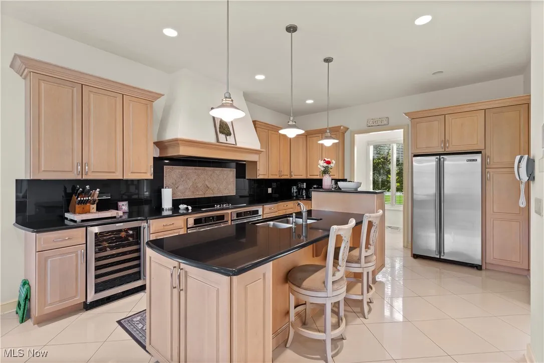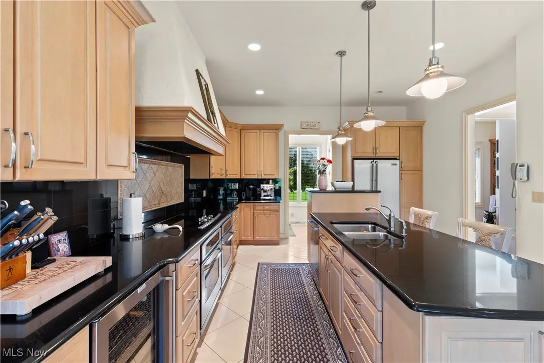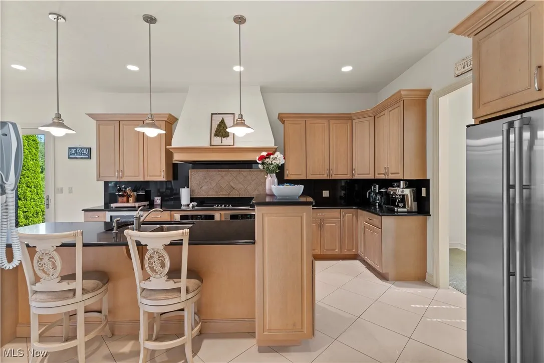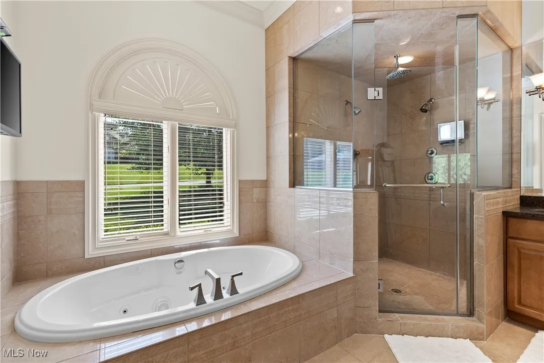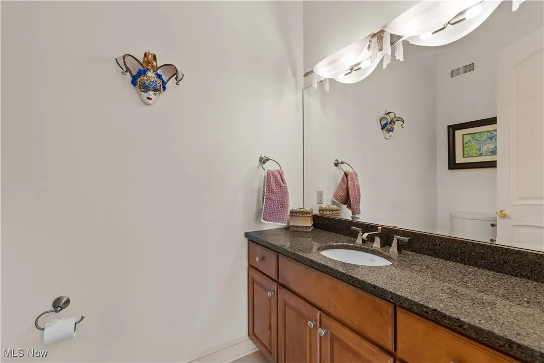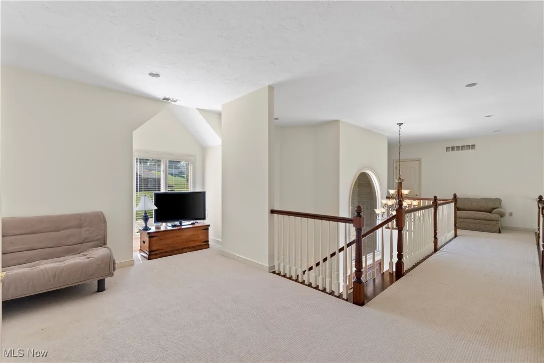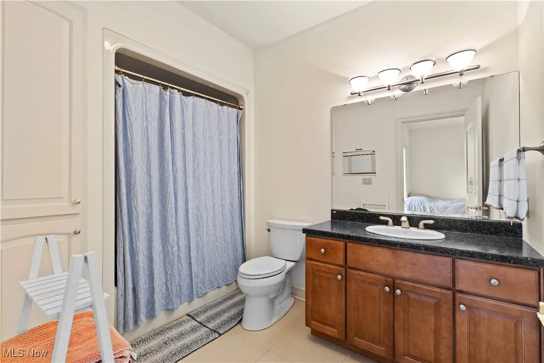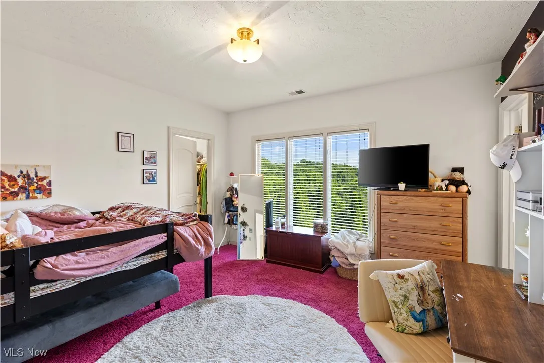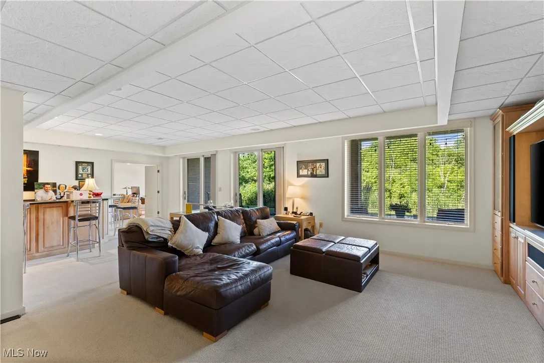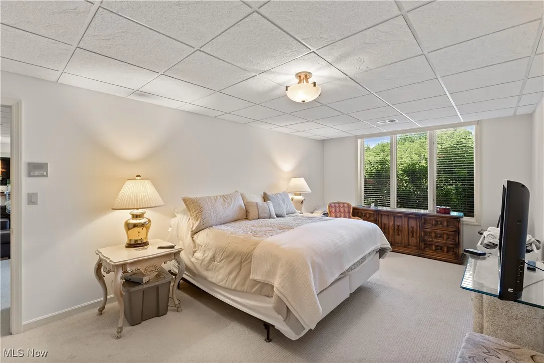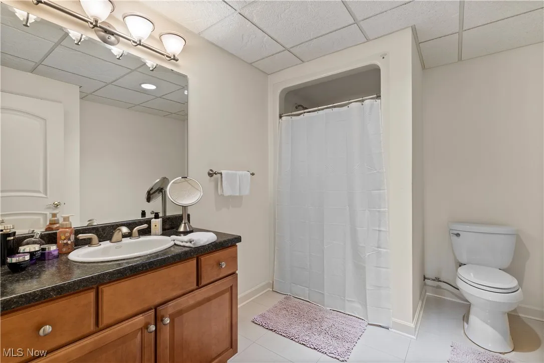Find your new home in Northeast Ohio
Introducing 112 Caraplace, nestled in a highly desirable neighborhood. Step into the breathtaking foyer featuring
an 8-foot solid mahogany front door, a stunning chandelier, and a beautifully crafted staircase that echoes the
same rich wood tones. You can’t miss the show stopping living room with its soaring 20-foot ceilings and
floor-to-ceiling windows. Natural light floods the space, creating a warm and inviting atmosphere. The arched
transom windows frame picturesque views of the lush forest, while the adjacent walk-out porch offers a peaceful
outdoor retreat—perfect for morning coffee or evening relaxation. The gourmet kitchen features custom
cabinetry, sleek black granite countertops, and a spacious center island with seating, a built-in sink, and plenty of
room for entertaining guests. High-end stainless steel appliances add both style and everyday comfort. The
expansive primary suite is located on the main floor and includes a cozy sitting area—perfect for unwinding. The
luxury primary en-suite bathroom offers a walk-in tile shower with glass doors and a relaxing Jacuzzi tub. Just off
the bathroom, you’ll find a generous walk-in closet for added convenience. Just off the main living area, you’ll
find a private home office with built-in custom cabinetry, a desk, and built-in bookshelves—ideal for remote work
or quiet study. The finished basement offers a spacious open-concept layout, ideal for entertaining or use as a
private in-law suite. It features a comfortable living area, a bar, and a bedroom with a full bathroom for added
convenience. Expansive windows and sliding glass doors fill the space with natural light and lead out to a
covered patio. A bonus room near the main living area provides flexible
space for a media room, game room, or a 5th bedroom. Plot of land listing available right next door! 0.89 acres
for 47k. Call an agent today!
112 Caraplace, Wintersville, Ohio 43953
Residential For Sale


- Joseph Zingales
- View website
- 440-296-5006
- 440-346-2031
-
josephzingales@gmail.com
-
info@ohiohomeservices.net

