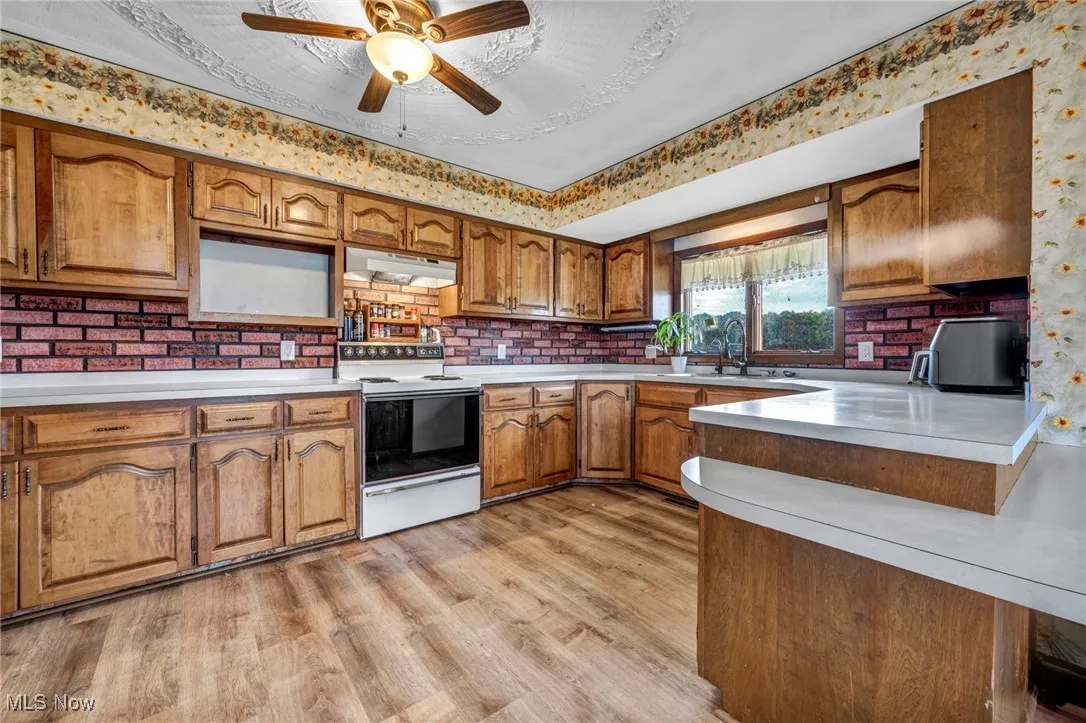Find your new home in Northeast Ohio
Spacious Split-Level in the Desirable Mapleton School District. Well-maintained split-level home situated on just over 2 acres in the sought-after Mapleton School District. This property features 4 bedrooms with the potential for a 5th, 2 full baths, and 1 half bath. The large kitchen offers abundant cabinet space and includes all appliances. Multiple large open living spaces in the home and numerous updates have been made to the home’s mechanical systems, providing added peace of mind. Enjoy outdoor living with a large pond, firepit and a pole barn, ideal for storage, hobbies, or equipment. Conveniently located near town while offering a private country setting, this property combines comfort, functionality, and space both inside and out. Home warranty included!
900 County Road 801, Ashland, Ohio 44805
Residential For Sale


- Joseph Zingales
- View website
- 440-296-5006
- 440-346-2031
-
josephzingales@gmail.com
-
info@ohiohomeservices.net































