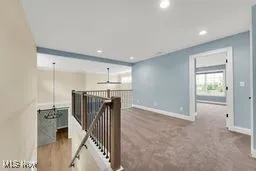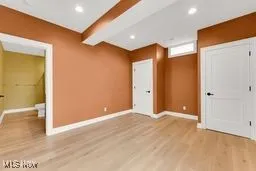Find your new home in Northeast Ohio
A must see 3 year old like new architecturally designed 4278 sq ft home located on 11.03 acres. This quality custom built home with open floor plan will exceed any expectations of what an executive house should be. The gourmet kitchen features Granite and Corian countertops, a huge island, stainless steel Thermador appliances, white oak floors and custom cabinets. 9 ft ceilings are common throughout the home but the large great room with stone wood burning fireplace has 18 ft ceilings that add a wow factor to the home. Large Pella windows throughout the home allow in plenty of natural light and stunning framed views of the property. The master suit has vaulted white wood ceilings, stunning views, a custom finished walk-in closet, and a spa-like bath. On the upper floor there are 2 bedrooms that share a Jack & Jill bathroom, a loft, 2nd laundry, and finished bonus room. The walk-out lower level is also finished with its own patio, full bathroom, 1-2 bedrooms, family room, garage stairwell access and plenty of open room. As you enter the 1st floor the finished mud/laundry room has tile floor, large pantry, full bathroom, and custom cabinets. This 11 acre property is ideal for horses or other hobby-farm projects with fenced pastures and 5 open acres of alfalfa mix hay. The clear span 40×100 barn could also be an indoor riding area. The barn was initially run as a certified Grade B goat dairy and continued with registered stock. This included a separate heated and cooled area with separate septic, a full bathroom, kitchen area and rooms that could be for farmhands/guests. After a long day sit on one of the porches or patios overlooking the scenic property and relax in quiet tranquility. Located just 9 miles south of Wellington it is close to all major highways and is only a 45 minute drive to Cleveland Hopkins Airport. The highly rated Rural school districts are a great place to raise a family with lots of student activities.
46748 New London Eastern Road, New London, Ohio 44851
Residential For Sale


- Joseph Zingales
- View website
- 440-296-5006
- 440-346-2031
-
josephzingales@gmail.com
-
info@ohiohomeservices.net





































