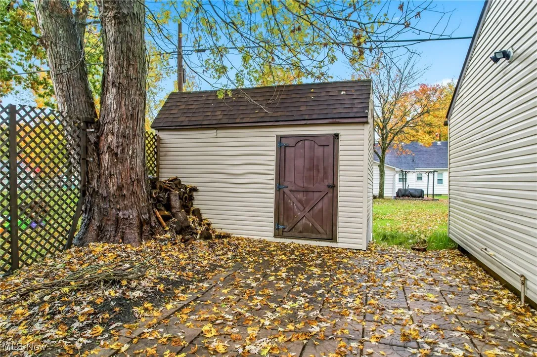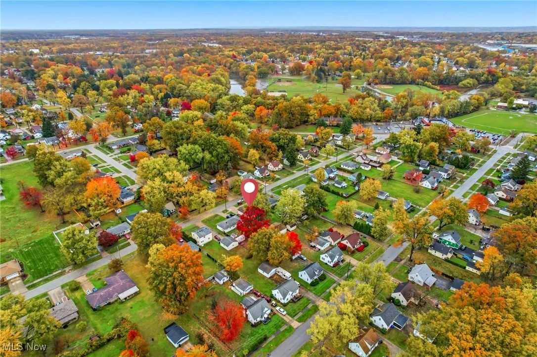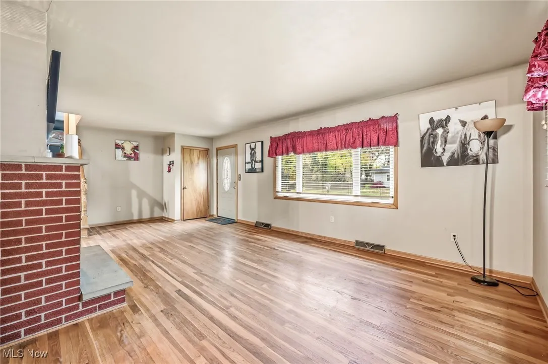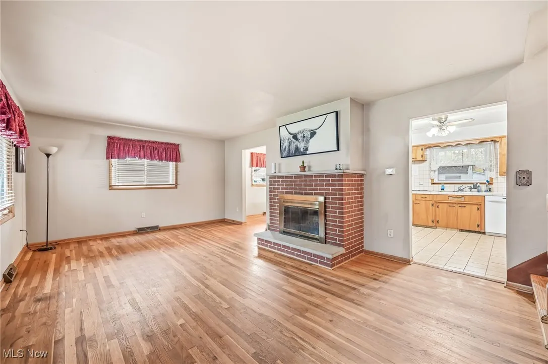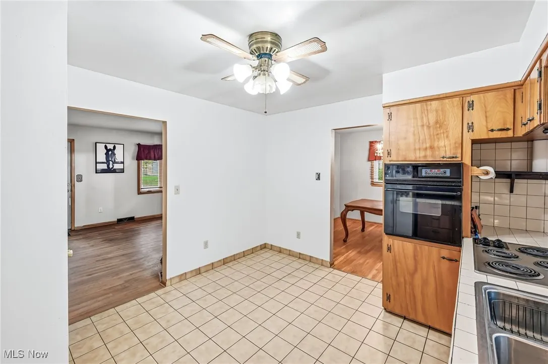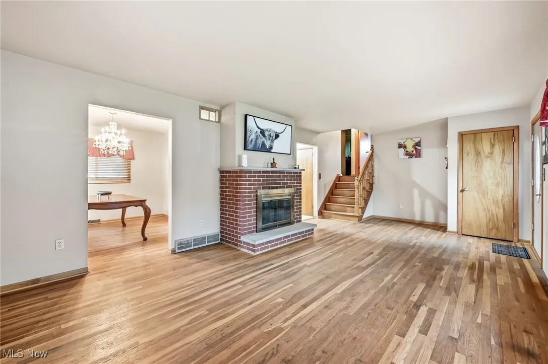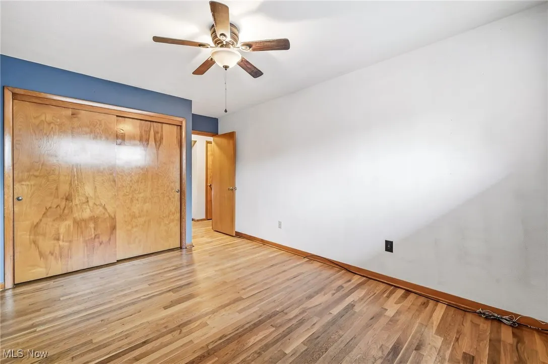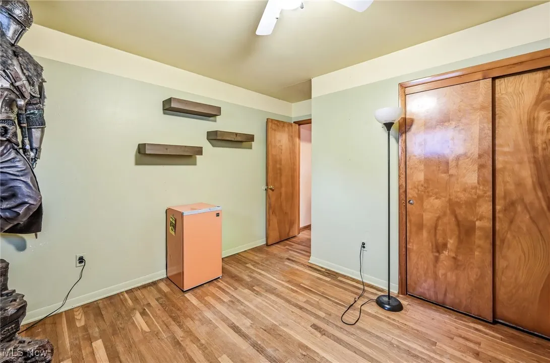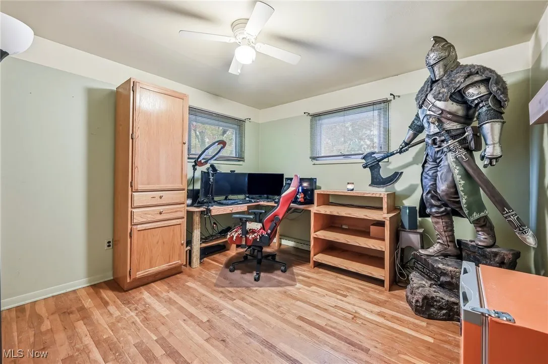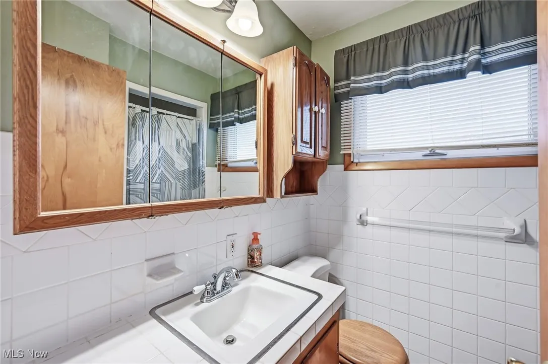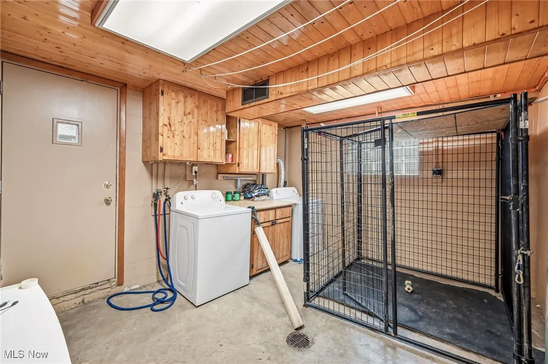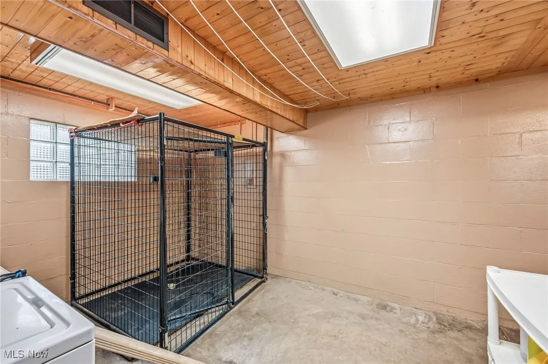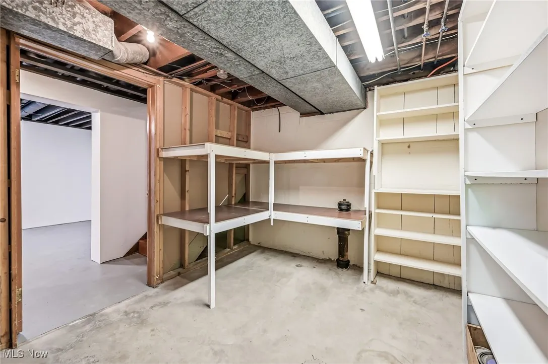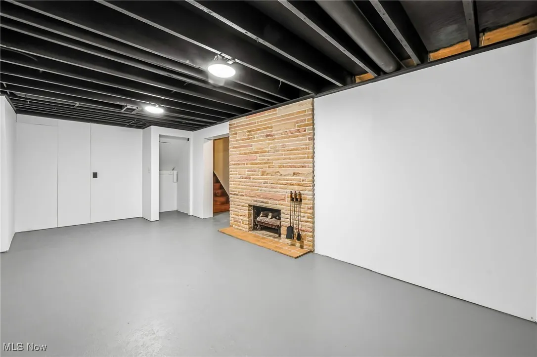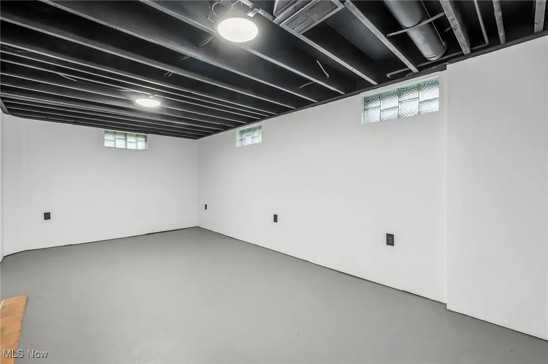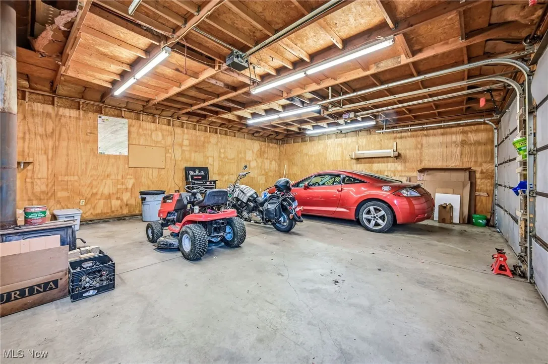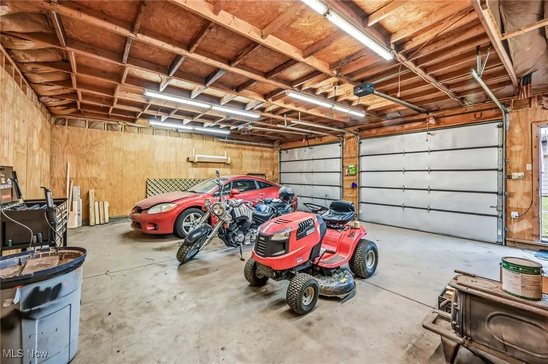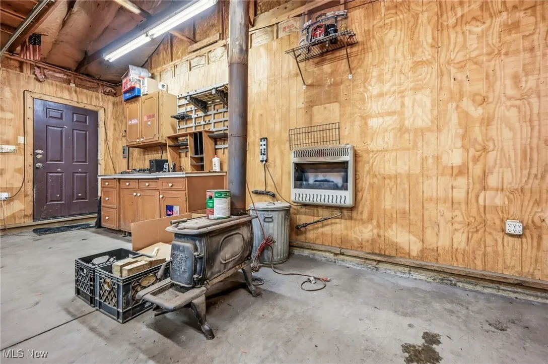Find your new home in Northeast Ohio
Charming Split-Level Home with Detached Garage and Ample Storage offered today! This home has been recently painted and is move-in ready featuring 3-bedroom, 2.5-bath and a comfortable and versatile layout. The main floor features a bright living room with a fireplace, a spacious kitchen that flows into the dining area, and a convenient main-floor bedroom. Upstairs you will find 2 additional bedrooms and 1.5 bathrooms. The lower level has a finished area as well as a work area which includes a large craft/shop table that will remain in the home. The storage space in this home is unbelievable!
Enjoy easy backyard access from both the basement and the garage — perfect for entertaining or relaxing outdoors. The large detached garage behind the home provides excellent space for hobbies, additional parking, or a creative entertainment area. This home combines functionality with charm in a peaceful setting and won’t be on the market for long.
1151 Clearview Street, Warren, Ohio 44485
Residential For Sale


- Joseph Zingales
- View website
- 440-296-5006
- 440-346-2031
-
josephzingales@gmail.com
-
info@ohiohomeservices.net






