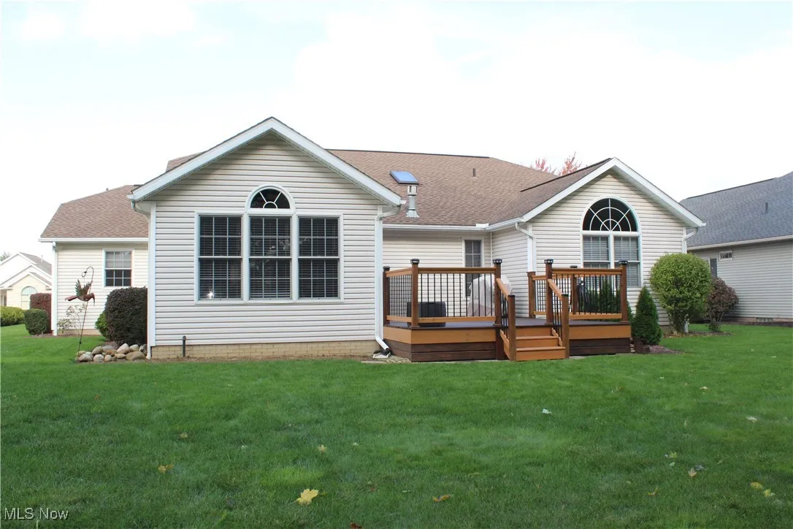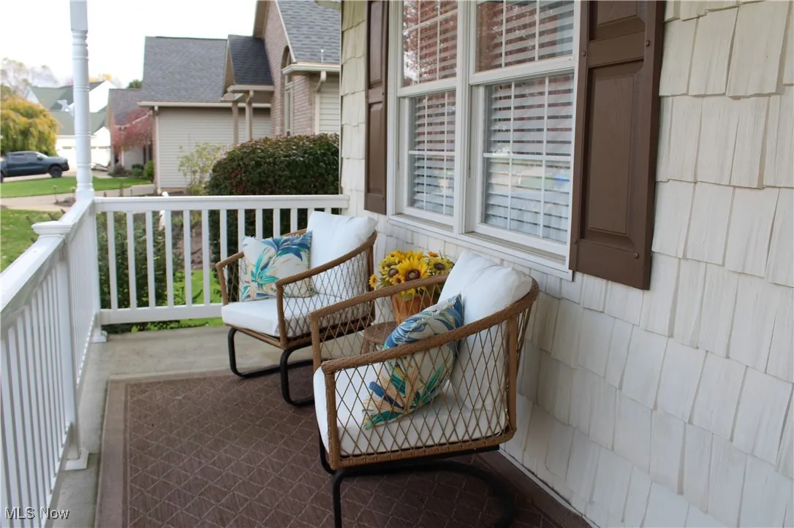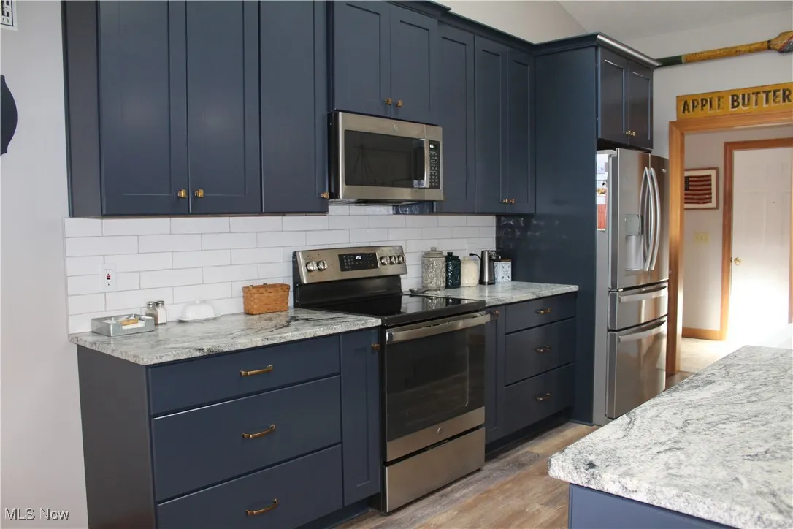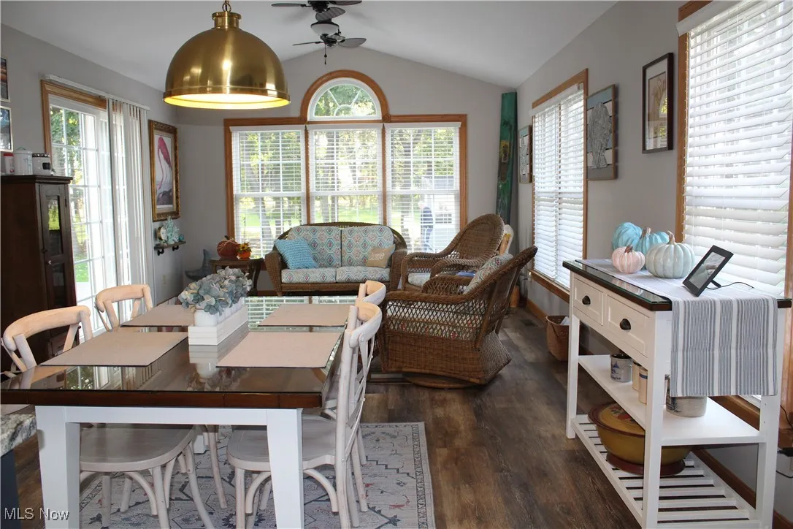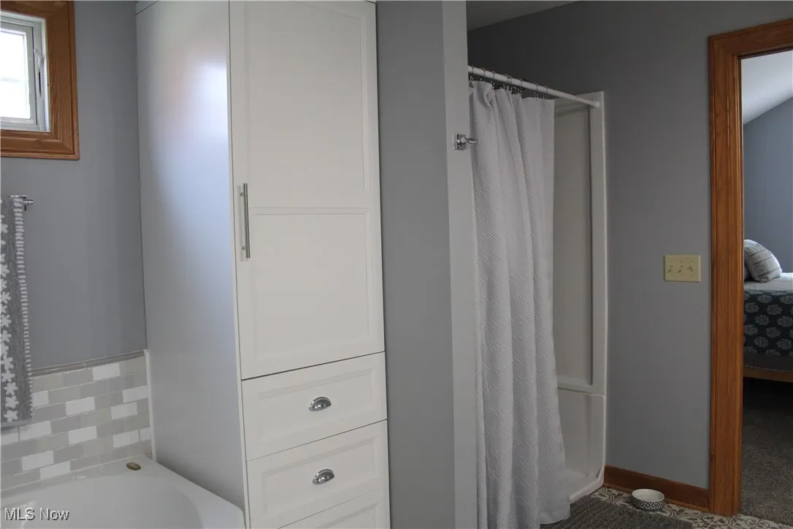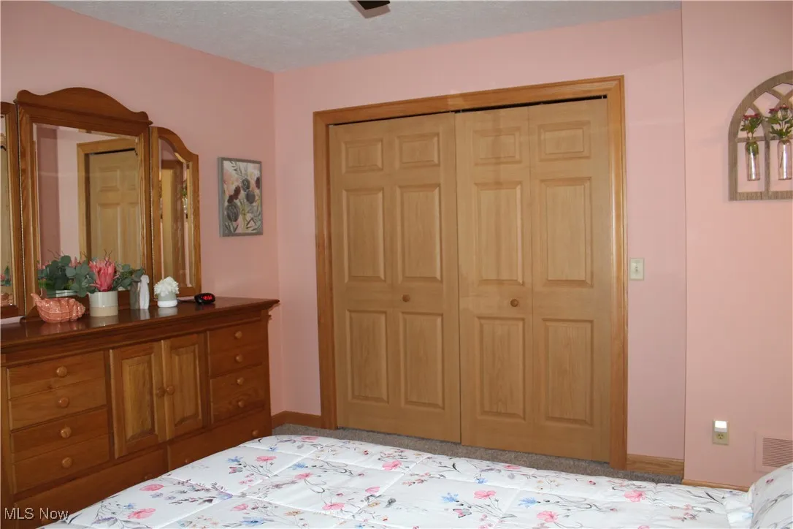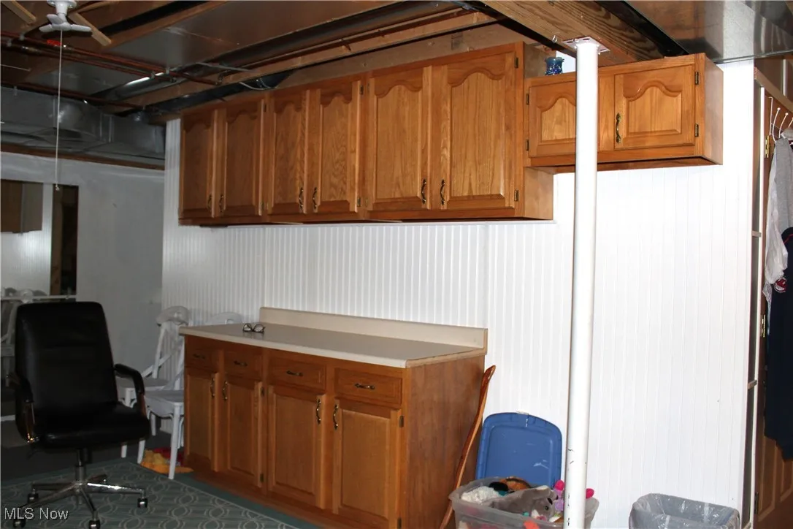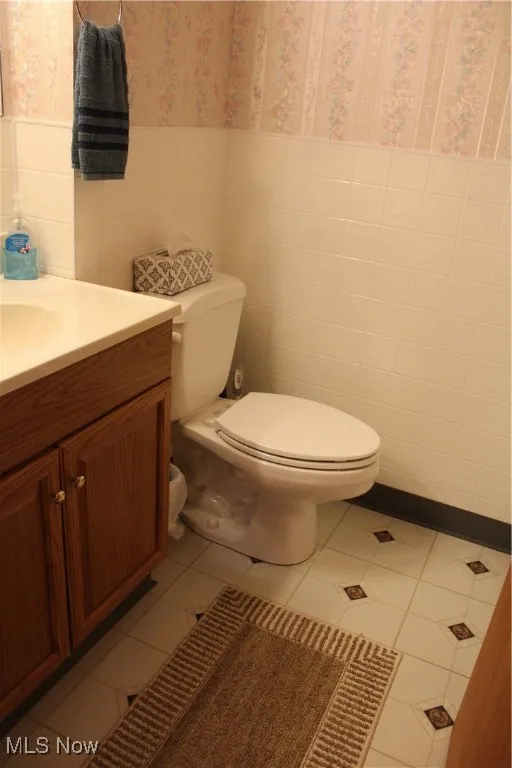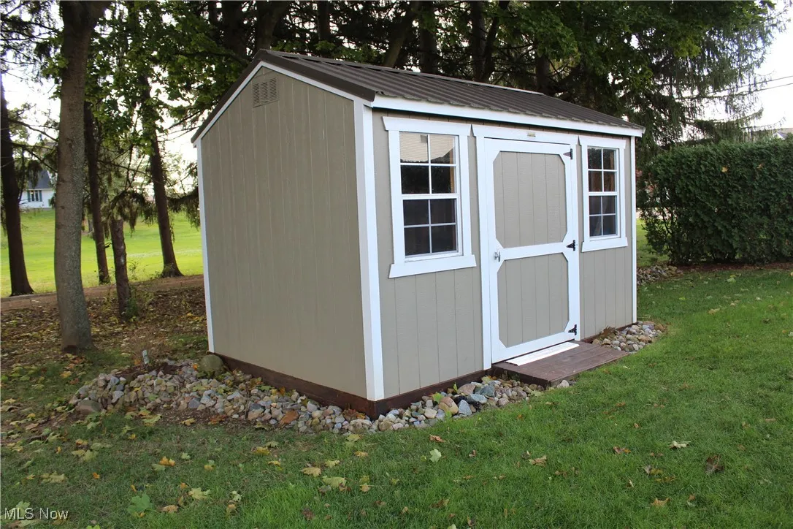Find your new home in Northeast Ohio
Don’t miss this huge ranch located within walking distance to Washington Square in Stonehedge! This home is built with a beautiful open concept featuring a large foyer, newer Bolen’s kitchen with farmhouse sink, breakfast island, huge pantry and all appliances! The dining space, great-room with gas fireplace, 4-season sunroom with deck access completes the common living area. The large ample master suite includes the master bath with garden tub, double vanity, separate shower and walk-in closet. The other 2 bedrooms have double closets and share another full bath. The large entrance foyer from the garage has a double closet to hold all of your outdoor gear and leads to the great room, 3rd bedroom, full bath and first floor laundy. The laundry features a laundry sink and upper and lower cabinetry. Enjoy the large 14×14 deck and store all your outdoor equipment and toys in the 12×8 storage shed. All flooring has been replaced except for the 3rd bedroom along with most lighting. The over-sized 2 car attached garage has water, drain and opener. The basement has TONS of storage, some cabinetry, a separate room set up for hanging out-of-season clothes, 2 work-out areas and a half bath. Pool table also stays. This home is tastefully decorated, well-maintained and updated and move-in ready! New features since 2022 include: Most flooring, lighting, new Bolen’s kitchen, furnace in 2024, water heater 2023, water softener 2023. Roof was replaced in 2020.
114 Stone Crossing Street, Canton, Ohio 44721
Residential For Sale


- Joseph Zingales
- View website
- 440-296-5006
- 440-346-2031
-
josephzingales@gmail.com
-
info@ohiohomeservices.net


