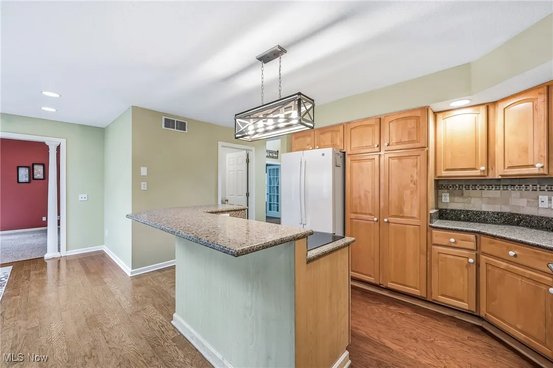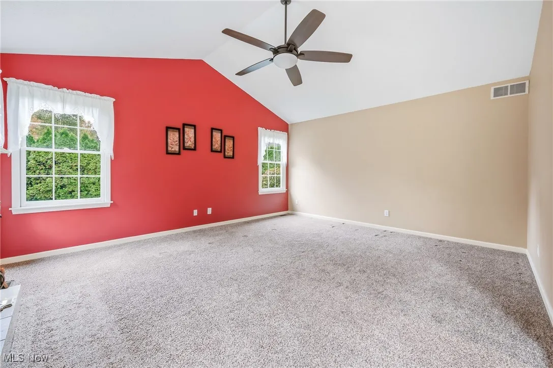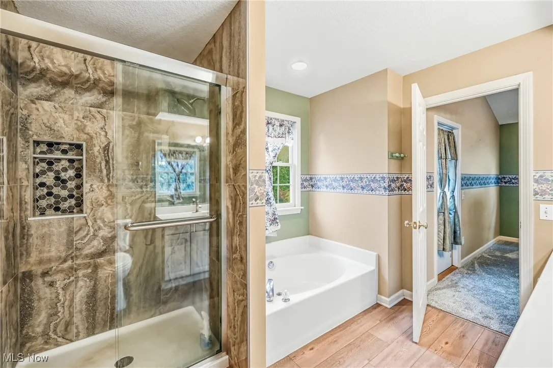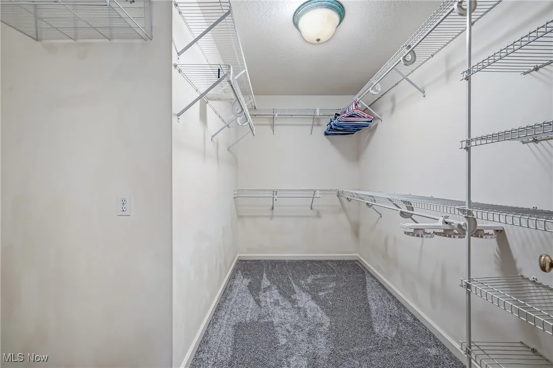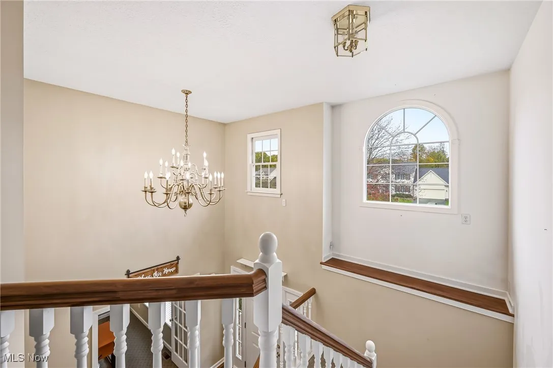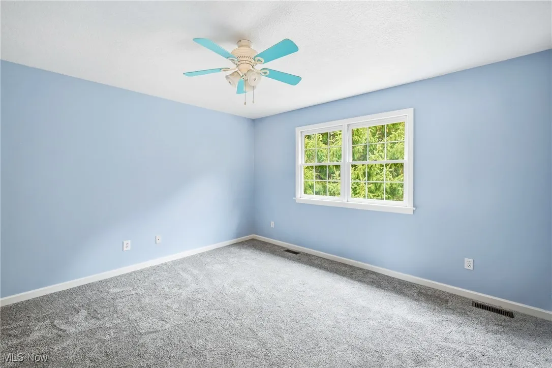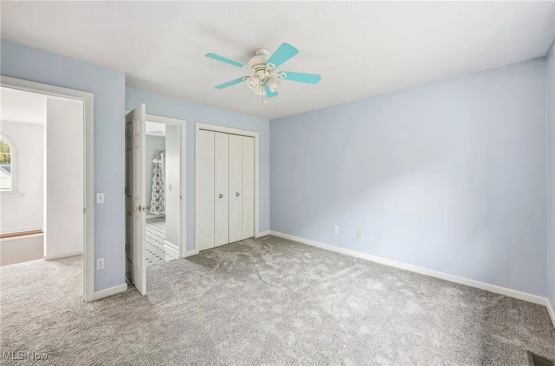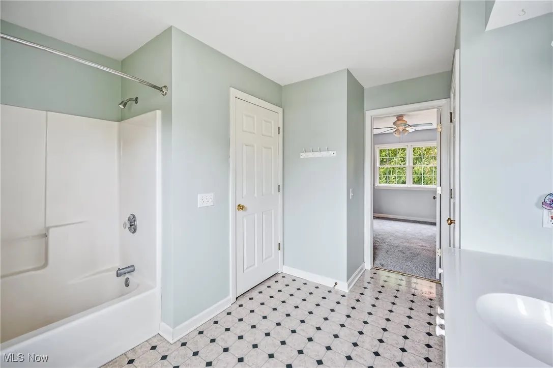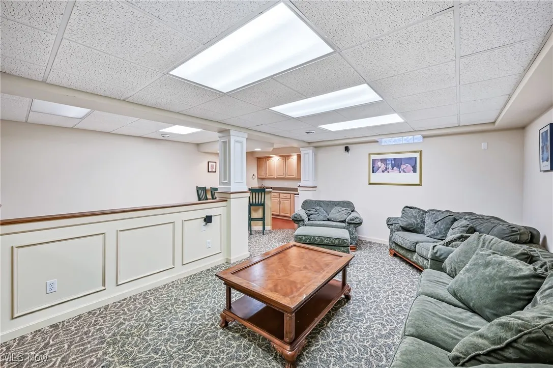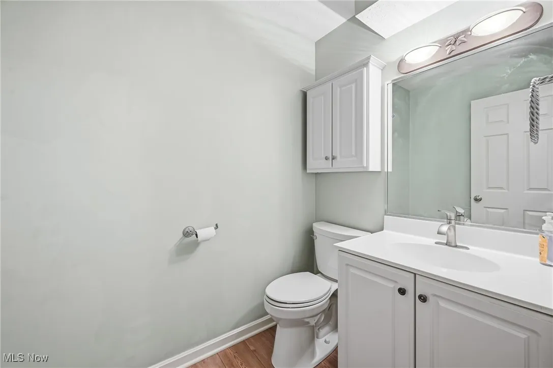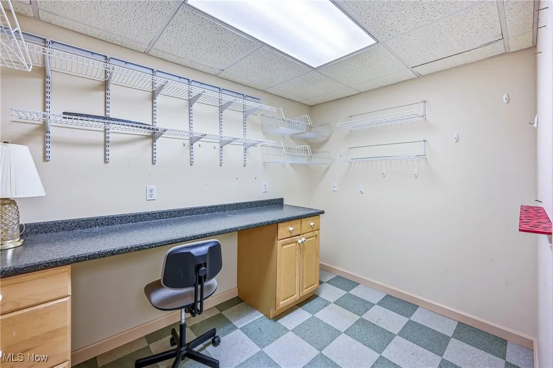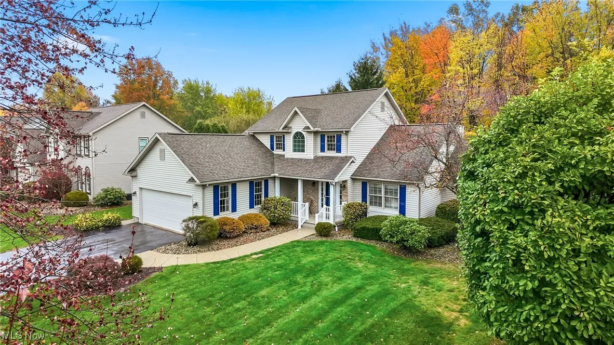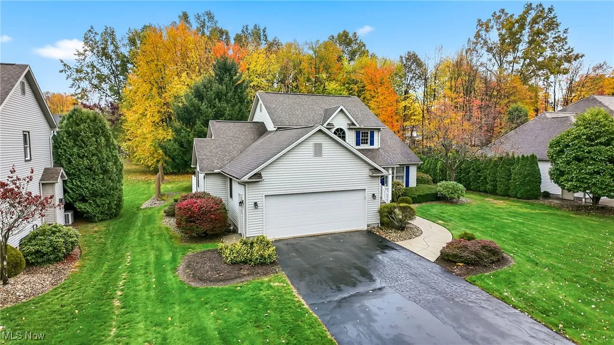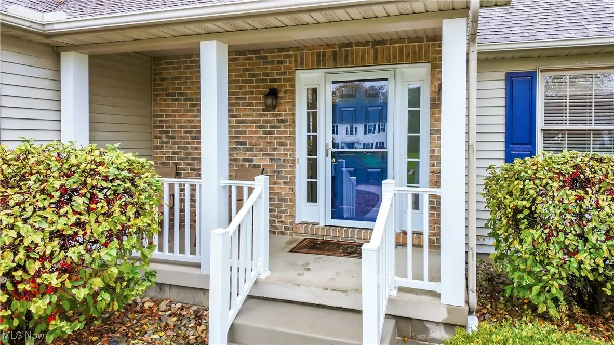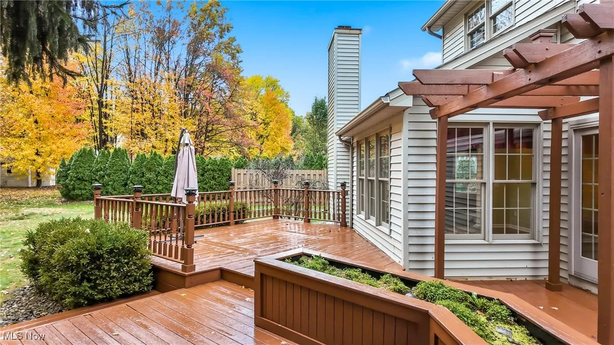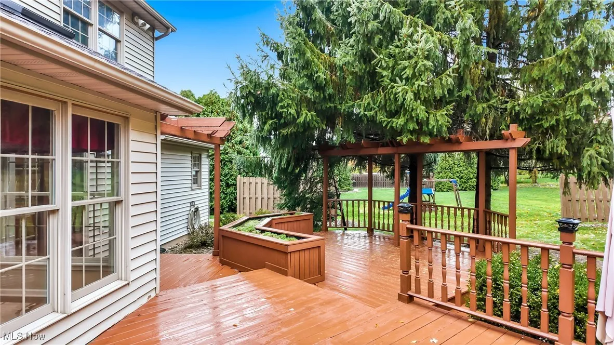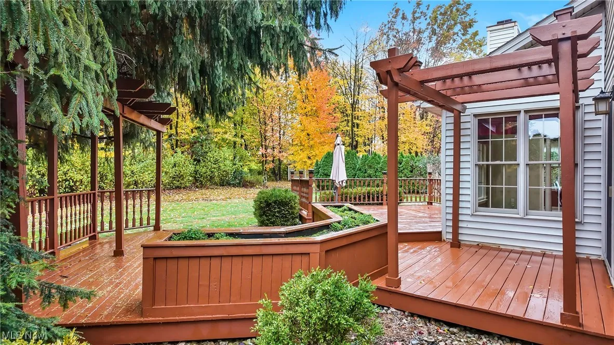Find your new home in Northeast Ohio
Welcome to your dream home in one of Howland’s most desirable neighborhoods! This lovely, one-owner residence offers a perfect blend of comfort and style with 3 generous bedrooms, 2 full and 2 half bathrooms, and an oversized attached 2-car garage for additional storage. The inviting two-story foyer and open living areas make this home a must see! The kitchen features quartz countertops, a large island/breakfast bar, an induction cooktop, convection oven, a generous pantry, and hardwood flooring. The dining room, adjacent to the kitchen, has skylights and a full wall of windows offering great natural lighting, with access to the tiered decking at the back of the house. The great room has a gas fireplace, vaulted ceiling, and new carpeting. The current home office on the first floor has French doors, and could also serve as a formal living room. Additionally, there is a conveniently located half bath and first floor laundry. Retreat to the first floor Master bedroom that boasts a spacious walk-in closet and a luxurious ensuite bathroom complete with a soaking tub and a new tiled shower, with an exterior door leading to a convenient outside dog run. On the second floor are two additional spacious bedrooms with great closet space, and an additional full bath. The finished basement has a large great room and wet bar, with plenty of area for a game or exercise room, & a separate craft room that could double as a workshop. Step outside to your private backyard sanctuary, where you’ll find a beautifully landscaped yard featuring multi-level decking and pergola, perfect for relaxing and enjoying the outdoors. Additional highlights include new furnace & air conditioning in 2022, new front walkway in 2020, and new sump pump with battery backup. Don’t miss out—schedule your showing today and make this exceptional property yours! A one-year home warranty is included for added peace of mind.
2063 Celestial, Warren, Ohio 44484
Residential For Sale


- Joseph Zingales
- View website
- 440-296-5006
- 440-346-2031
-
josephzingales@gmail.com
-
info@ohiohomeservices.net






