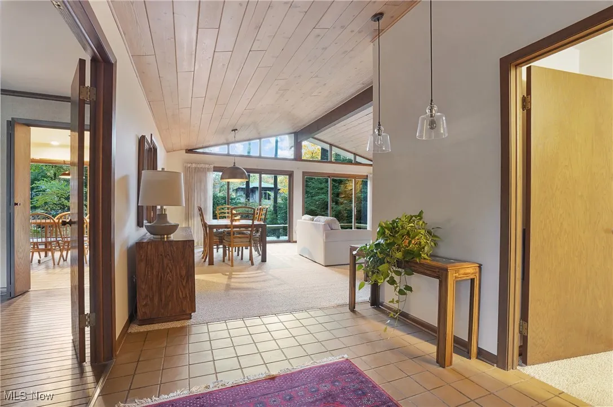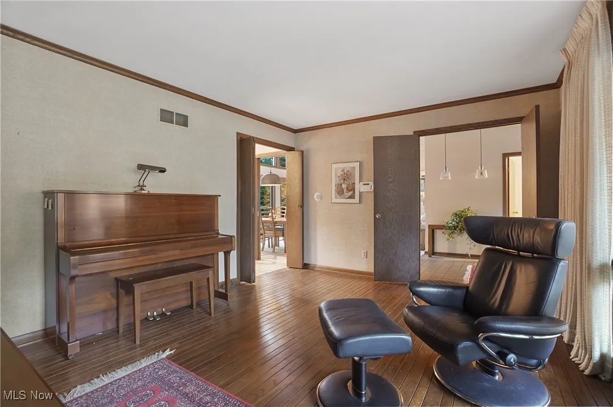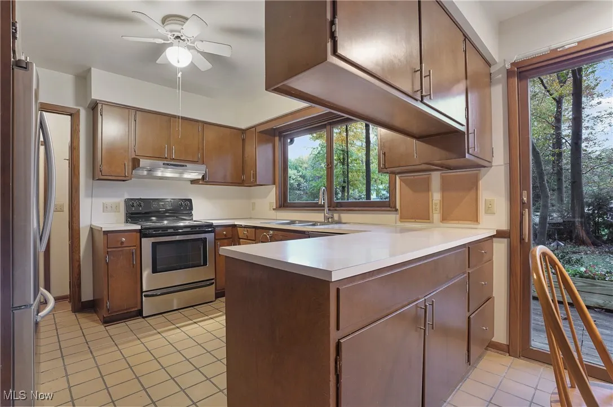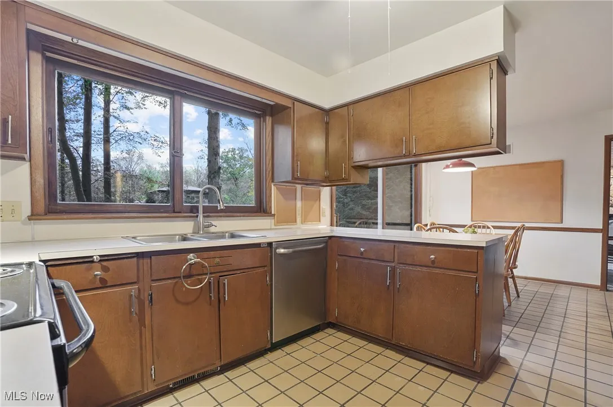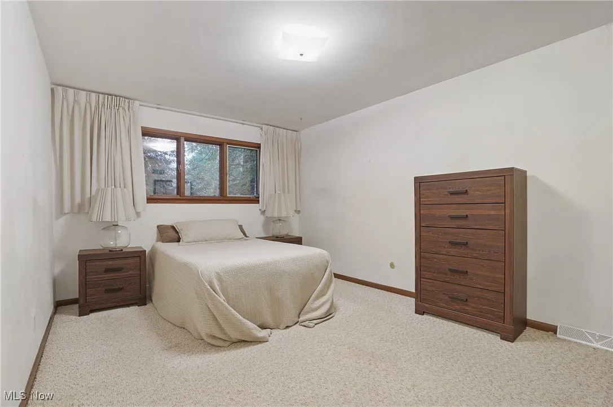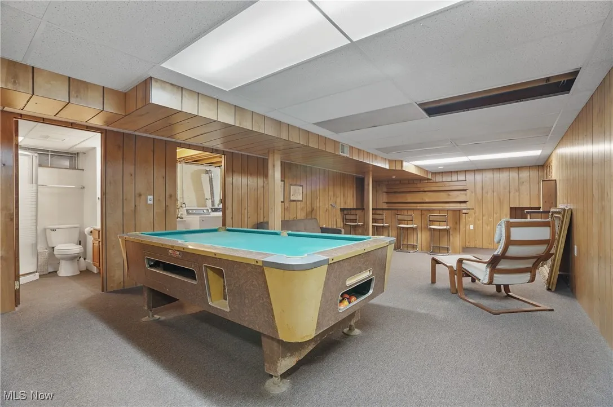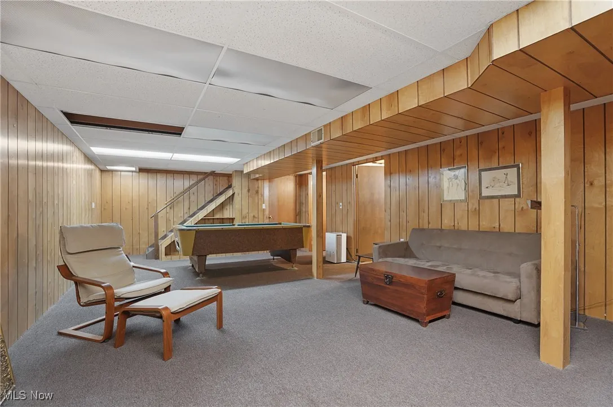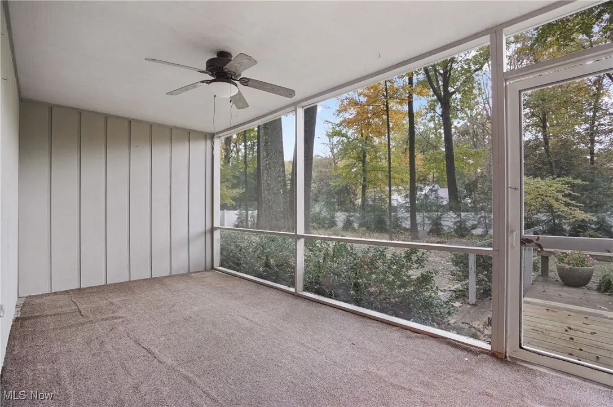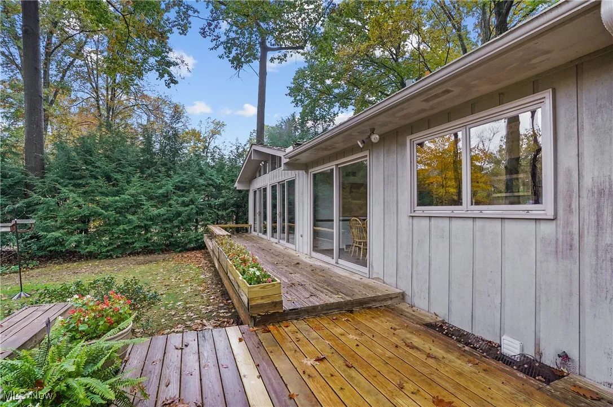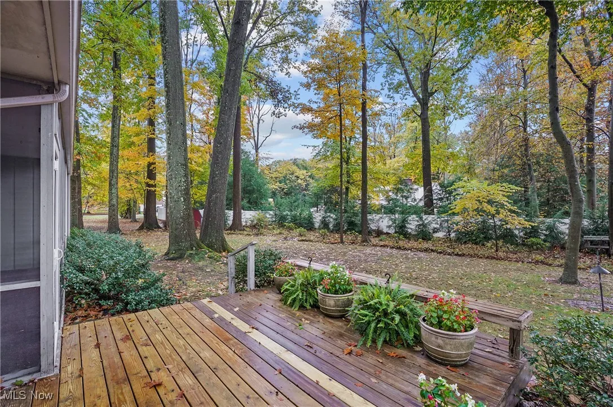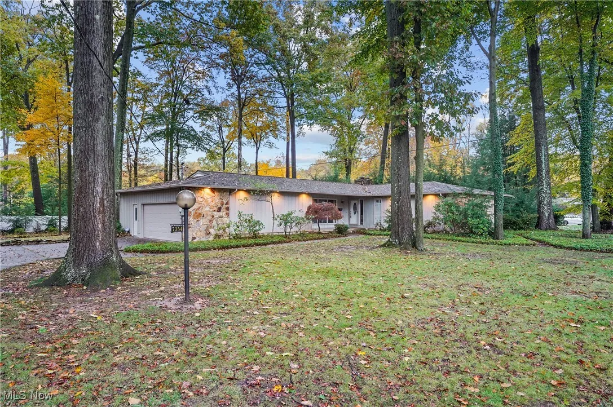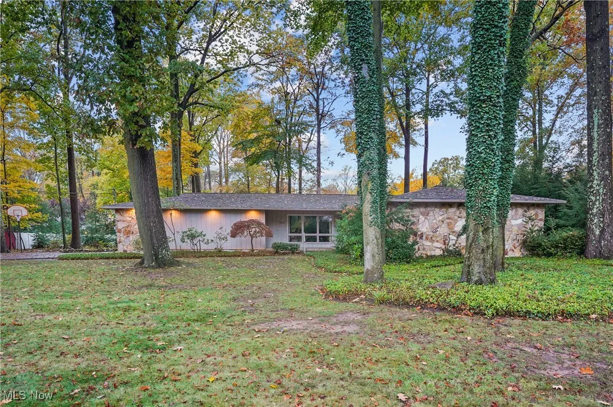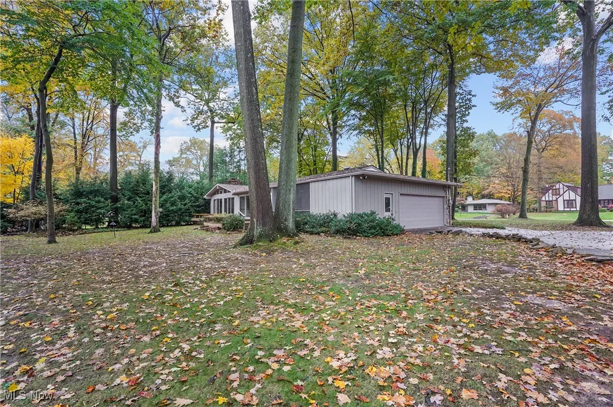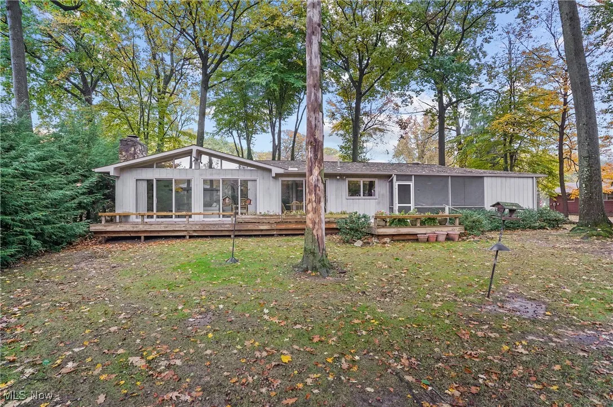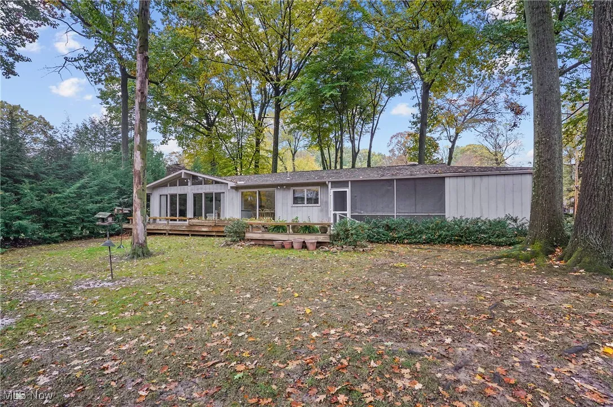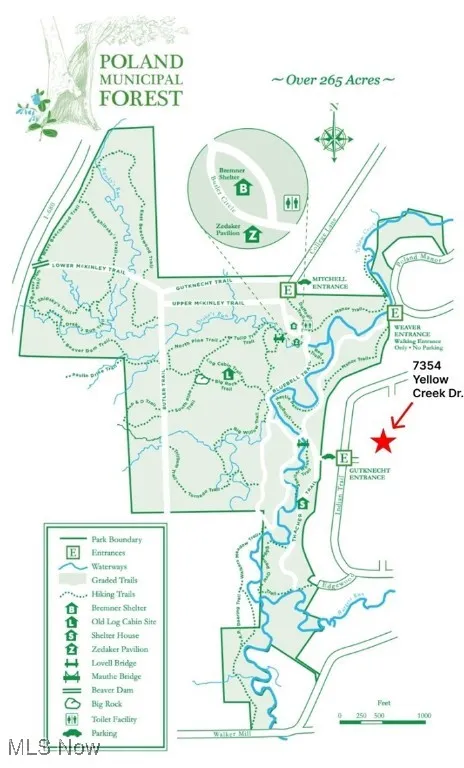Find your new home in Northeast Ohio
Poland Woods Living – Custom designed Ranch with a Private, Park-Like Setting.
This STUNNING Home, built in 1971, sits just a block from the Mauthe Bridge entrance to Poland Municipal Forest. Crafted with timeless detail, it features striking Georgia Fieldstone inside and out—from the exterior to the floor-to-ceiling fireplace in the great room—seamlessly adds natural materials with architectural charm.
Designed to Bring the Outdoors In…
Floor-to-ceiling windows span the back of the home, flooding the interior with natural light, especially in late afternoon and at sunset. The great room features an open floor plan with soaring 10-foot A-frame pine ceilings. From the great room, kitchen, and dining area, take in views of the picturesque backyard, where oak and beech trees provide summer shade and vivid autumn color. In winter, cozy up by the wood-burning fireplace, watching cardinals and chickadees flit among the hemlocks.
The kitchen and great room open onto a C. Robert Buchanan-designed deck—perfect for grilling. With four access points, enjoy seamless indoor-outdoor living spring through fall.
Thoughtfully Designed Spaces…
The eat-in kitchen offers generous cabinetry, stainless steel appliances, tons of counter top space, and a dining area with floor-to-ceiling windows. Convenient access to the screened-in porch (3-season potential) and garage with extra storage.
A front library captures morning light and features hardwood floors, built-in shelving and cabinets with marble countertop—the ideal home office.
The primary suite includes a walk-in closet, dual vanities, and private bath. Two additional bedrooms with generous closets share another full bath.
The finished lower level provides a rec room, bar, full bath, laundry, storage, and large crawlspace.
Prime Location…
Situated in Boardman Township with Poland Schools—walkable to Poland Village, and a short drive to shopping, dining, YSU, and Mill Creek Park.
7354 Yellow Creek Drive, Youngstown, Ohio 44514
Residential For Sale


- Joseph Zingales
- View website
- 440-296-5006
- 440-346-2031
-
josephzingales@gmail.com
-
info@ohiohomeservices.net







