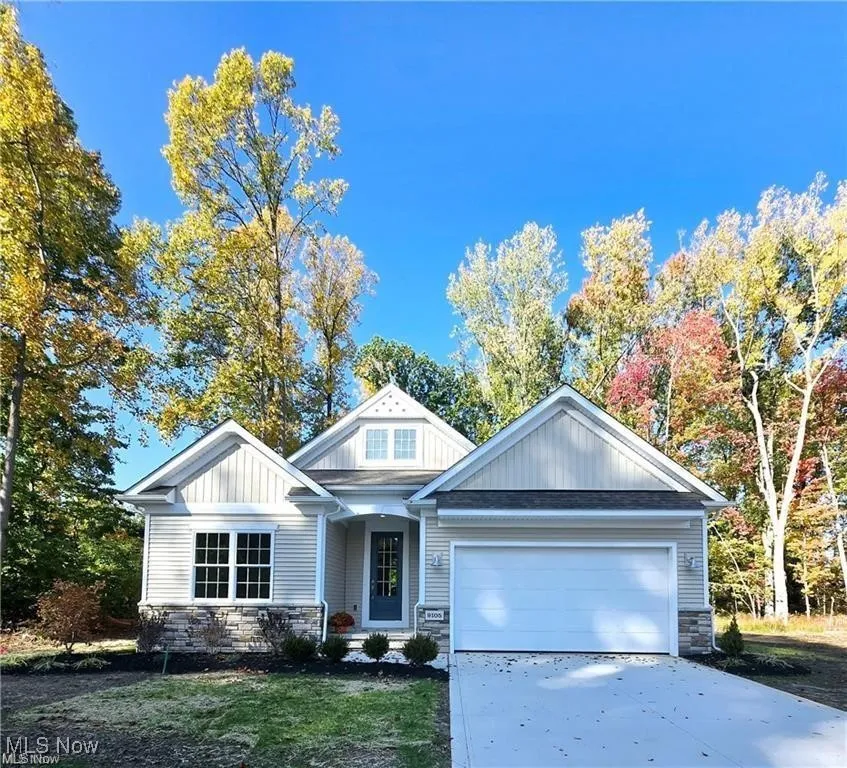Find your new home in Northeast Ohio
Experience the Spacious Elegance of the Tisbury Plan! Step into the inviting foyer where timeless design meets exceptional functionality. The grand entryway, highlighted by an open staircase, sets the tone for the quality craftsmanship throughout. At the front of the home, two generously sized bedrooms and a full bath offer flexibility that’s ideal for guests, a home office, or a quiet study. The heart of the home is the open-concept kitchen, designed for the culinary enthusiast, featuring an expansive quartz island perfect for both meal preparation and entertaining. Custom cabinetry elegantly wraps around the island, providing abundant storage and a seamless flow into the adjoining great room. The great room is filled with natural light and anchored by a stunning tray ceiling and a custom fireplace, creating a warm and sophisticated gathering space. The main bedroom suite serves as a private retreat, complete with a luxurious bath featuring double vanities, a seamless tiled shower, and an impressive walk-in closet. Thoughtful details throughout include a first-floor laundry room with a custom drop-zone bench, as well as a conveniently placed broom closet. This home combines beauty with practicality at every turn. Discover the perfect blend of luxury, functionality, and tranquility in the Tisbury plan.
9159 Dove Lane, Mentor, Ohio 44060
Residential For Sale


- Joseph Zingales
- View website
- 440-296-5006
- 440-346-2031
-
josephzingales@gmail.com
-
info@ohiohomeservices.net


