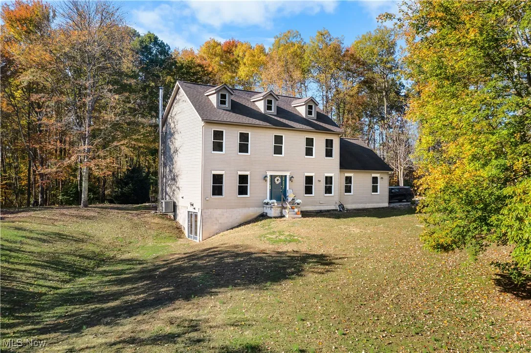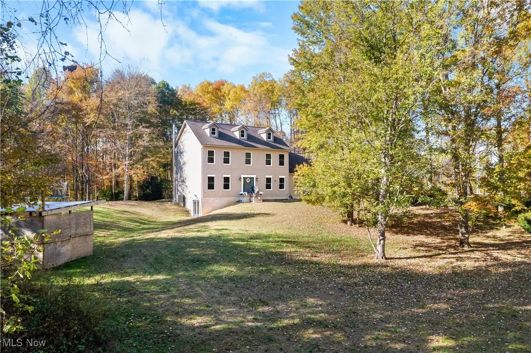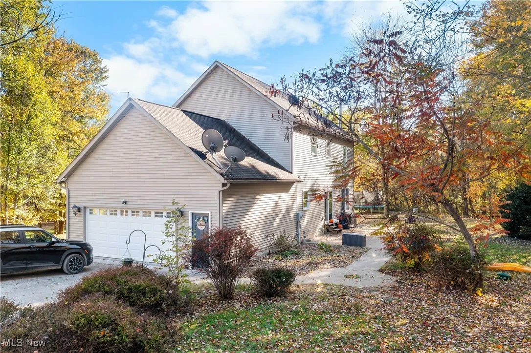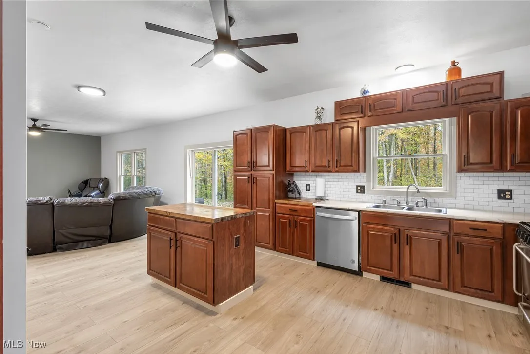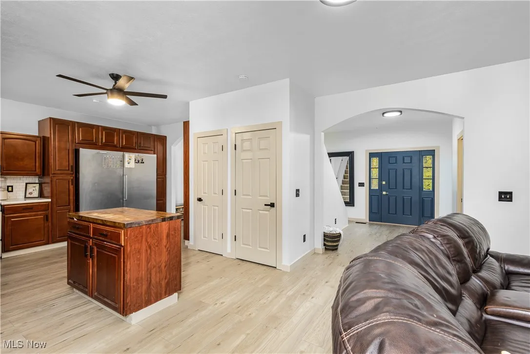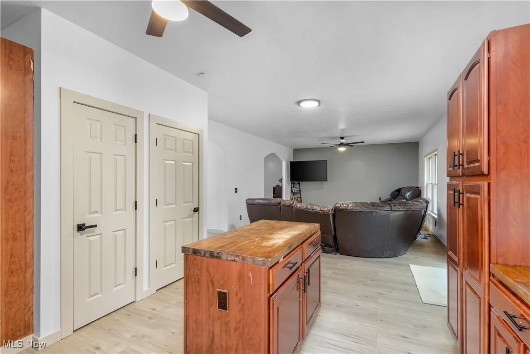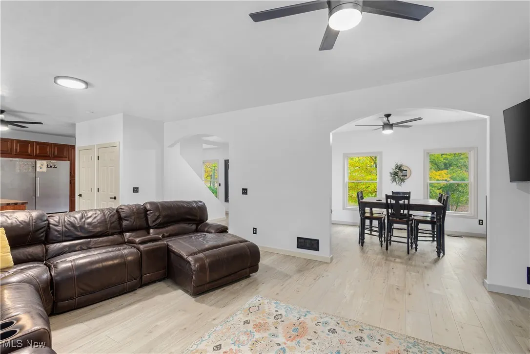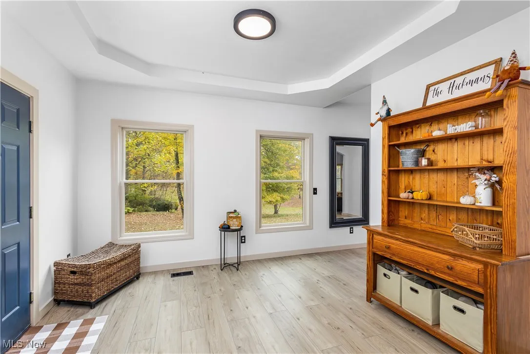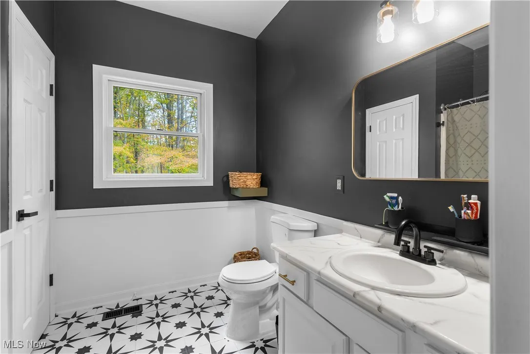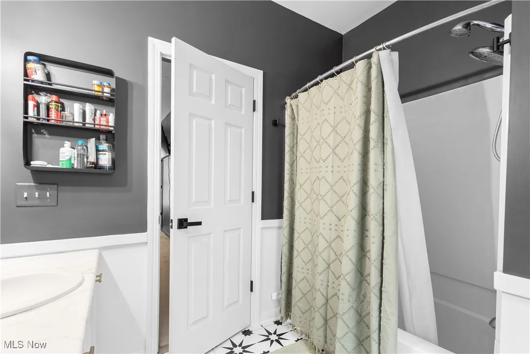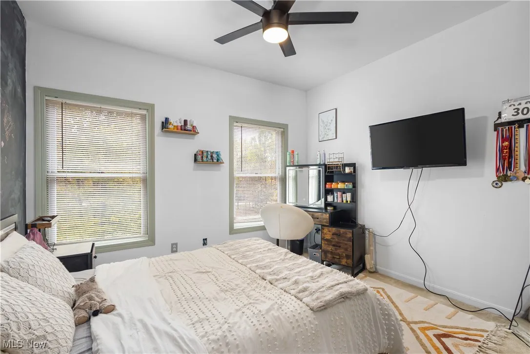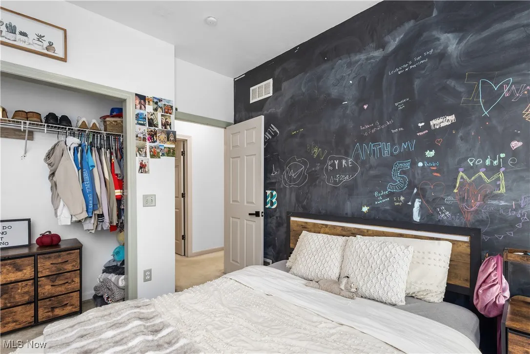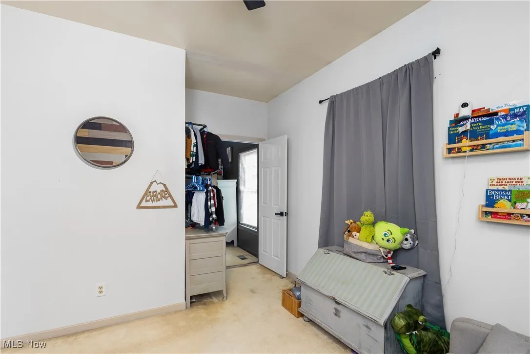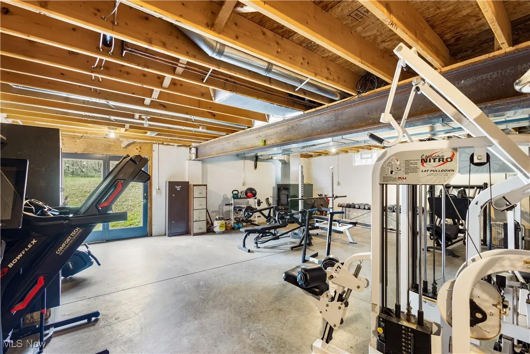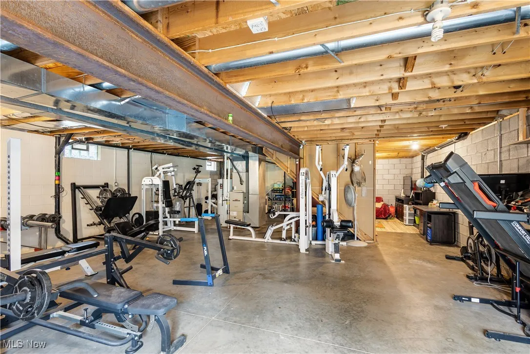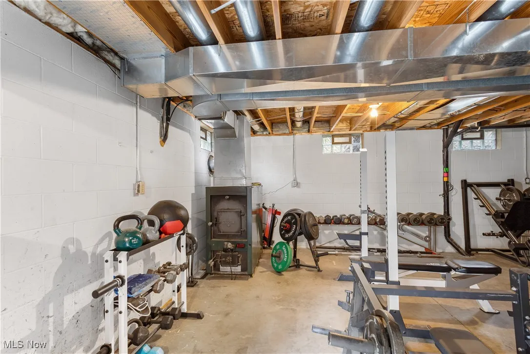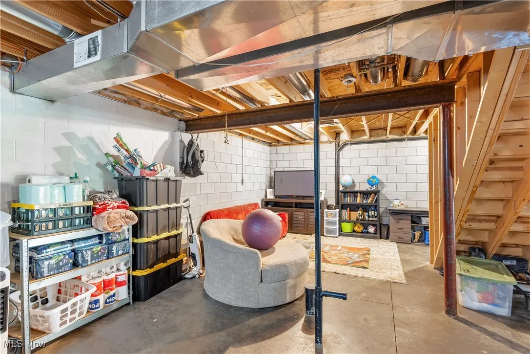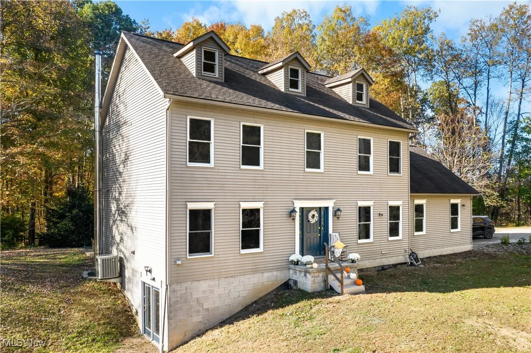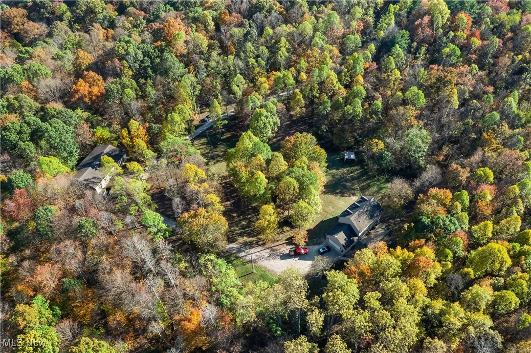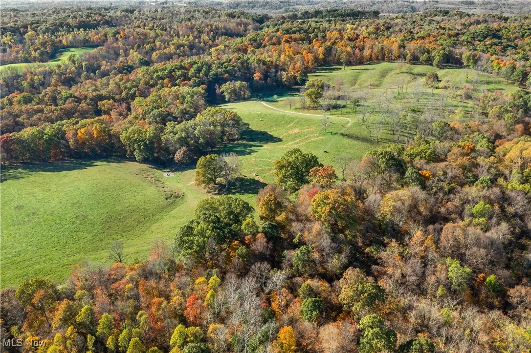Find your new home in Northeast Ohio
Perched on a private hilltop surrounded by trees, this 3-bedroom, 2.5-bath contemporary home offers the best of country living with comfort, space, and versatility. Set on roughly 6 wooded acres, it provides both privacy and convenience—just minutes from town yet tucked away in a peaceful setting.
Built in 2004 and thoughtfully updated, the home welcomes you with an open layout designed for everyday living. The main level features new high-end flooring, a spacious kitchen with island, and professional-style stainless steel appliances. The kitchen opens to a bright living area, creating the perfect gathering space. Off the main entry, two additional rooms offer flexibility—one with a tray ceiling that could serve as a dining room, office, or bonus living area.
The primary suite includes a walk-in closet and private full bath, with an adjoining flex room currently used as a nursery. This space could easily function as a home office, sitting room, or even a fourth bedroom. Two additional bedrooms are generously sized and include spacious closets, offering plenty of storage and comfort for family or guests.
The full unfinished walk-out basement features poured concrete walls, tall ceilings, and direct outdoor access—ideal for storage, a workshop, or future expansion to suit your needs. Comfort and efficiency come from a high-efficiency propane furnace with a 1,000-gallon underground tank, central air, and a whole-house wood burner.
The home includes an attached 2-car garage with a concrete drive, while a separate 42×64 pole barn built in 2008—with its own power and ample space for storage or projects—adds even more versatility.
Schedule your showing today to experience this private hilltop retreat that blends function, flexibility, and the beauty of country living.
8737 Glenwood Road, Cumberland, Ohio 43732
Residential For Sale


- Joseph Zingales
- View website
- 440-296-5006
- 440-346-2031
-
josephzingales@gmail.com
-
info@ohiohomeservices.net

